キッチン (クオーツストーンのキッチンパネル、ガラスまたは窓のキッチンパネル、ガラス扉のキャビネット、無垢フローリング、合板フローリング) の写真
絞り込み:
資材コスト
並び替え:今日の人気順
写真 1〜20 枚目(全 58 枚)

ローリーにある高級な中くらいなアジアンスタイルのおしゃれなキッチン (エプロンフロントシンク、ガラス扉のキャビネット、黒いキャビネット、クオーツストーンカウンター、白いキッチンパネル、クオーツストーンのキッチンパネル、シルバーの調理設備、無垢フローリング、茶色い床、白いキッチンカウンター、表し梁) の写真
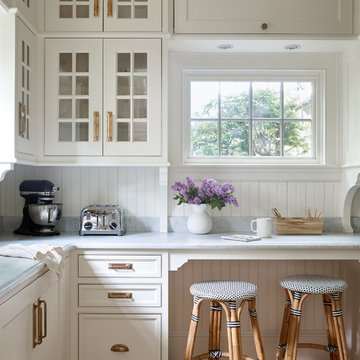
White cabinetry, transom cabinets, and wide windows make this small space appear twice the size. Cabinet details reflect those found in the kitchen.
ボストンにあるラグジュアリーな広いトラディショナルスタイルのおしゃれなL型キッチン (ガラス扉のキャビネット、白いキャビネット、大理石カウンター、白いキッチンパネル、無垢フローリング、グレーのキッチンカウンター、ガラスまたは窓のキッチンパネル) の写真
ボストンにあるラグジュアリーな広いトラディショナルスタイルのおしゃれなL型キッチン (ガラス扉のキャビネット、白いキャビネット、大理石カウンター、白いキッチンパネル、無垢フローリング、グレーのキッチンカウンター、ガラスまたは窓のキッチンパネル) の写真
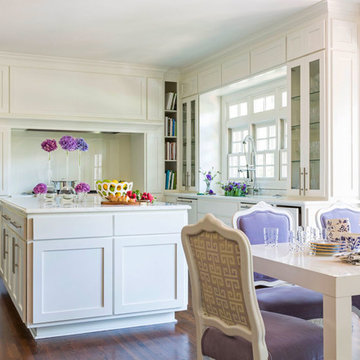
Kitchen and breakfast nook photographed by Rett Peek
リトルロックにある広いトラディショナルスタイルのおしゃれなキッチン (ガラス扉のキャビネット、白いキャビネット、大理石カウンター、ガラスまたは窓のキッチンパネル、無垢フローリング) の写真
リトルロックにある広いトラディショナルスタイルのおしゃれなキッチン (ガラス扉のキャビネット、白いキャビネット、大理石カウンター、ガラスまたは窓のキッチンパネル、無垢フローリング) の写真
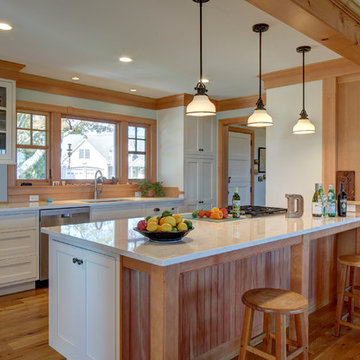
Olson Photographic
ビーチスタイルのおしゃれなペニンシュラキッチン (白いキャビネット、シルバーの調理設備、無垢フローリング、アンダーカウンターシンク、ガラス扉のキャビネット、ガラスまたは窓のキッチンパネル、窓) の写真
ビーチスタイルのおしゃれなペニンシュラキッチン (白いキャビネット、シルバーの調理設備、無垢フローリング、アンダーカウンターシンク、ガラス扉のキャビネット、ガラスまたは窓のキッチンパネル、窓) の写真
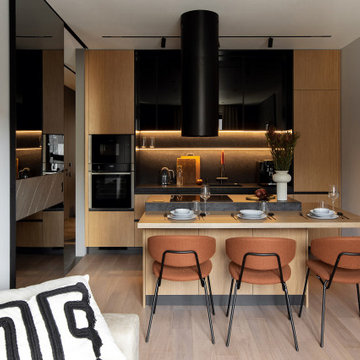
Мы отказались от классического обеденного стола и объединили его с островом, тем самым сохранили больше места для гостевой зоны.
モスクワにある高級な中くらいなコンテンポラリースタイルのおしゃれなキッチン (シングルシンク、ガラス扉のキャビネット、中間色木目調キャビネット、黒いキッチンパネル、クオーツストーンのキッチンパネル、黒い調理設備、無垢フローリング、ベージュの床) の写真
モスクワにある高級な中くらいなコンテンポラリースタイルのおしゃれなキッチン (シングルシンク、ガラス扉のキャビネット、中間色木目調キャビネット、黒いキッチンパネル、クオーツストーンのキッチンパネル、黒い調理設備、無垢フローリング、ベージュの床) の写真
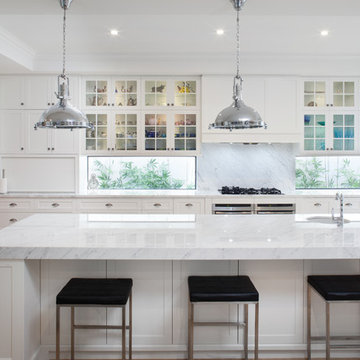
パースにあるトランジショナルスタイルのおしゃれなキッチン (アンダーカウンターシンク、ガラス扉のキャビネット、白いキャビネット、ガラスまたは窓のキッチンパネル、シルバーの調理設備、無垢フローリング、茶色い床) の写真
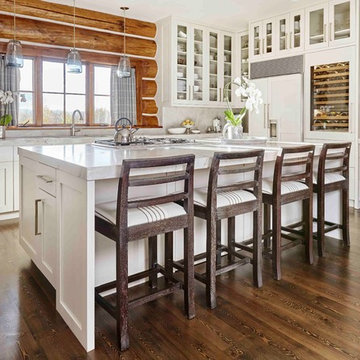
他の地域にあるラスティックスタイルのおしゃれなキッチン (ガラス扉のキャビネット、白いキャビネット、ガラスまたは窓のキッチンパネル、パネルと同色の調理設備、無垢フローリング、茶色い床) の写真
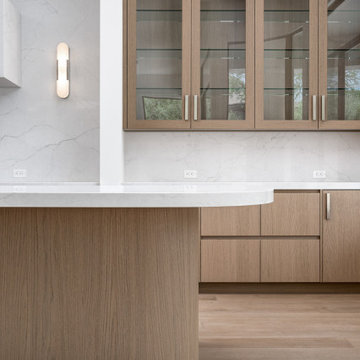
フェニックスにあるモダンスタイルのおしゃれなキッチン (中間色木目調キャビネット、クオーツストーンカウンター、クオーツストーンのキッチンパネル、無垢フローリング、ガラス扉のキャビネット) の写真
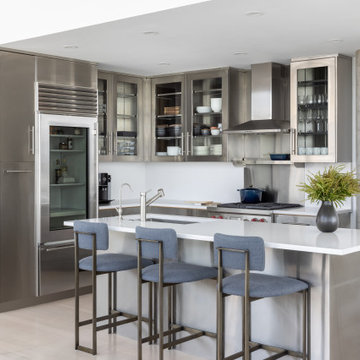
We've designed an exquisite pied-à-terre apartment with views of the Hudson River, an ideal retreat for an Atlanta-based couple. The apartment features all-new furnishings, exuding comfort and style throughout. From plush sofas to sleek dining chairs, each piece has been selected to create a relaxed and inviting atmosphere. The kitchen was fitted with new countertops, providing functionality and aesthetic appeal. Adjacent to the kitchen, a cozy seating nook was added, with swivel chairs, providing the perfect spot to unwind and soak in the breathtaking scenery. We also added a beautiful dining table that expands to seat 14 guests comfortably. Everything is thoughtfully positioned to allow the breathtaking views to take center stage, ensuring the furniture never competes with the natural beauty outside.
The bedrooms are designed as peaceful sanctuaries for rest and relaxation. Soft hues of cream, blue, and grey create a tranquil ambiance, while luxurious bedding ensures a restful night's sleep. The primary bathroom also underwent a stunning renovation, embracing lighter, brighter finishes and beautiful lighting.
---
Our interior design service area is all of New York City including the Upper East Side and Upper West Side, as well as the Hamptons, Scarsdale, Mamaroneck, Rye, Rye City, Edgemont, Harrison, Bronxville, and Greenwich CT.
For more about Darci Hether, see here: https://darcihether.com/
To learn more about this project, see here: https://darcihether.com/portfolio/relaxed-comfortable-pied-a-terre-west-village-nyc/
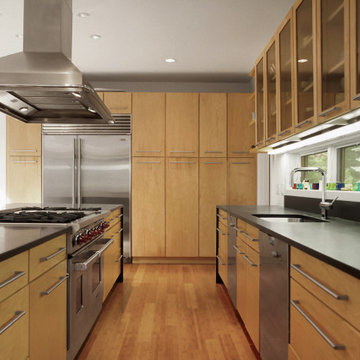
A large open kitchen includes lots of custom built-ins for storage, a custom stainless hood, and operable windows along the backsplash.
ニューヨークにある広いコンテンポラリースタイルのおしゃれなキッチン (アンダーカウンターシンク、ガラス扉のキャビネット、淡色木目調キャビネット、人工大理石カウンター、ガラスまたは窓のキッチンパネル、シルバーの調理設備、無垢フローリング、黒いキッチンカウンター) の写真
ニューヨークにある広いコンテンポラリースタイルのおしゃれなキッチン (アンダーカウンターシンク、ガラス扉のキャビネット、淡色木目調キャビネット、人工大理石カウンター、ガラスまたは窓のキッチンパネル、シルバーの調理設備、無垢フローリング、黒いキッチンカウンター) の写真
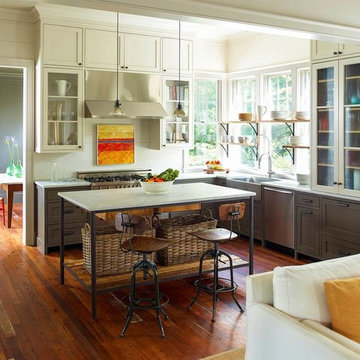
The open kitchen has shelves that cross in front of the windows breaking up the light as it streams in. The lower grey cabinets coordinate with the grey wall in the neighboring breakfast room.
Photo Credit: Eric Piasecki
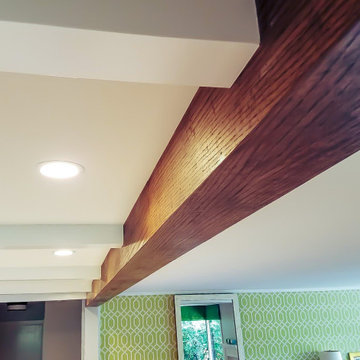
Close up of exposed beam that replaced load bearing wall. Stained to match hardwood floors.
シアトルにあるラグジュアリーな中くらいなコンテンポラリースタイルのおしゃれなキッチン (アンダーカウンターシンク、ガラス扉のキャビネット、白いキャビネット、クオーツストーンカウンター、白いキッチンパネル、クオーツストーンのキッチンパネル、シルバーの調理設備、無垢フローリング、茶色い床、白いキッチンカウンター、表し梁) の写真
シアトルにあるラグジュアリーな中くらいなコンテンポラリースタイルのおしゃれなキッチン (アンダーカウンターシンク、ガラス扉のキャビネット、白いキャビネット、クオーツストーンカウンター、白いキッチンパネル、クオーツストーンのキッチンパネル、シルバーの調理設備、無垢フローリング、茶色い床、白いキッチンカウンター、表し梁) の写真
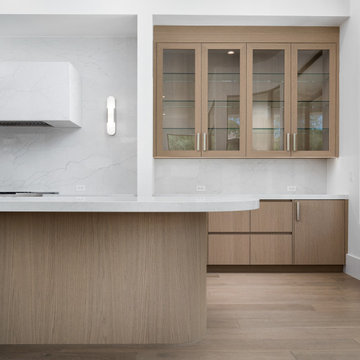
フェニックスにあるモダンスタイルのおしゃれなキッチン (ガラス扉のキャビネット、中間色木目調キャビネット、クオーツストーンカウンター、クオーツストーンのキッチンパネル、無垢フローリング) の写真
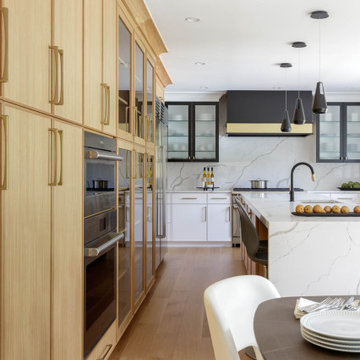
Contemporary took a 180 turn with this warm trio of white, light wood and black, instead of a stark all-white color scheme. Perimeter bases and uppers flanking the sink are painted “Simple White”; the island and tall cabinets are light-stained rift cut white oak; the hood and its accompanying uppers are painted black. Slab doors get a fresh take with a narrow square trim encircling the doors and drawers. The focal point is a wide brass strip around the hood. Brass is repeated in the honey bronze pulls and T-shaped knobs. Black-framed wall cabinets have white interiors with LED light trips on the sides; tall cabinets with glass doors received matching rift cut white oak interiors. Calacatta-patterned quartz accents the perimeter tops, the double waterfall island, and the slab backsplashes.
The workhorse of this kitchen is the wall of tall white oak cabinets. There’s a desk with open storage above; closed pantries with rollouts; glass-fronted cabinets displaying serving pieces and collectables; a built-in oven and convection-microwave; and a 48” stainless steel refrigerator. The island does its part as well, with a prep sink, paneled dishwasher, and room for four stools. Stainless undermount sinks feature matte black faucets highlighted with brass.
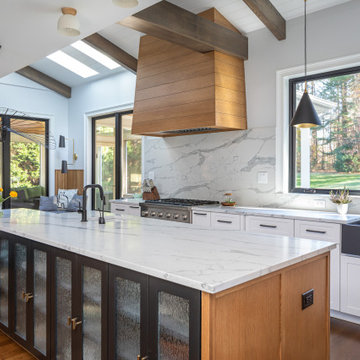
ローリーにある高級な中くらいなアジアンスタイルのおしゃれなキッチン (エプロンフロントシンク、ガラス扉のキャビネット、黒いキャビネット、クオーツストーンカウンター、白いキッチンパネル、クオーツストーンのキッチンパネル、シルバーの調理設備、無垢フローリング、茶色い床、白いキッチンカウンター、表し梁) の写真
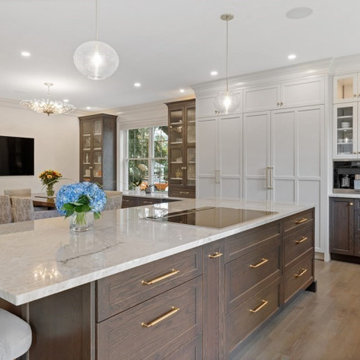
ボストンにある中くらいなおしゃれなキッチン (ガラス扉のキャビネット、白いキャビネット、珪岩カウンター、白いキッチンパネル、クオーツストーンのキッチンパネル、シルバーの調理設備、無垢フローリング、白いキッチンカウンター) の写真
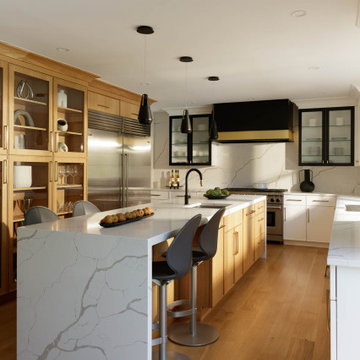
Contemporary took a 180 turn with this warm trio of white, light wood and black, instead of a stark all-white color scheme. Perimeter bases and uppers flanking the sink are painted “Simple White”; the island and tall cabinets are light-stained rift cut white oak; the hood and its accompanying uppers are painted black. Slab doors get a fresh take with a narrow square trim encircling the doors and drawers. The focal point is a wide brass strip around the hood. Brass is repeated in the honey bronze pulls and T-shaped knobs. Black-framed wall cabinets have white interiors with LED light trips on the sides; tall cabinets with glass doors received matching rift cut white oak interiors. Calacatta-patterned quartz accents the perimeter tops, the double waterfall island, and the slab backsplashes.
The workhorse of this kitchen is the wall of tall white oak cabinets. There’s a desk with open storage above; closed pantries with rollouts; glass-fronted cabinets displaying serving pieces and collectables; a built-in oven and convection-microwave; and a 48” stainless steel refrigerator. The island does its part as well, with a prep sink, paneled dishwasher, and room for four stools. Stainless undermount sinks feature matte black faucets highlighted with brass.
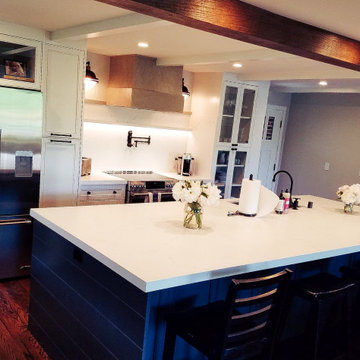
After: Kitchen landscape from angle.
シアトルにあるラグジュアリーな中くらいなコンテンポラリースタイルのおしゃれなキッチン (アンダーカウンターシンク、ガラス扉のキャビネット、白いキャビネット、クオーツストーンカウンター、白いキッチンパネル、クオーツストーンのキッチンパネル、シルバーの調理設備、無垢フローリング、茶色い床、白いキッチンカウンター、表し梁) の写真
シアトルにあるラグジュアリーな中くらいなコンテンポラリースタイルのおしゃれなキッチン (アンダーカウンターシンク、ガラス扉のキャビネット、白いキャビネット、クオーツストーンカウンター、白いキッチンパネル、クオーツストーンのキッチンパネル、シルバーの調理設備、無垢フローリング、茶色い床、白いキッチンカウンター、表し梁) の写真
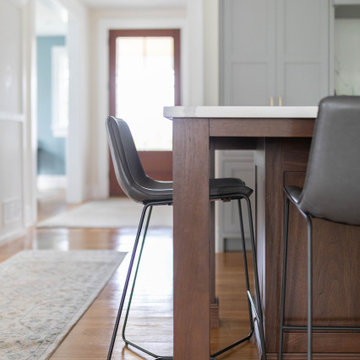
The dark wood island contrasts with the white countertops and light gray cabinets and also grounds the space. The island also features recessed paneling and base moulding for that classic feel. Simple square columns support the counter over the seating areas. base moulding at the bottom of those columns add interest and add to the transitional style that makes this kitchen so timeless
The light wood floors are of white oak and add warmth to the space.
The medium grey leather-like low back bar stools repeat the gray color pallet of the light gray cabinets. The slender metal legs of the counter seating creates an update fresh feel with its nod to the modern aesthetic. These stools fit the height of the island. The island allows people to sit on 2 sides.
The upper cabinets extend down to rest on the counters. This provides concealed storage easily at reach.
This timeless kitchen uses neutral grey, white and dark wood tones to create a welcoming space for all. Guests are welcomed through the trimmed arched opening with paneling details. The architectural and cabinetry details elevate the kitchen to bring elegance and interest.
The shaker style cabinet fronts are recessed into the cabinetry fronts. Glass front upper cabinets add visual interest and depth to the space.
The beautiful cabinetry was crafted by JEM Woodworking.
The kitchen is open to the foyer, through an arched opening with paneling details.
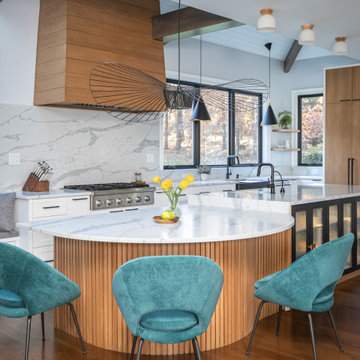
ローリーにある高級な中くらいなアジアンスタイルのおしゃれなキッチン (エプロンフロントシンク、ガラス扉のキャビネット、黒いキャビネット、クオーツストーンカウンター、白いキッチンパネル、クオーツストーンのキッチンパネル、シルバーの調理設備、無垢フローリング、茶色い床、白いキッチンカウンター、表し梁) の写真
キッチン (クオーツストーンのキッチンパネル、ガラスまたは窓のキッチンパネル、ガラス扉のキャビネット、無垢フローリング、合板フローリング) の写真
1