L型キッチン (クオーツストーンのキッチンパネル、テラコッタタイルのキッチンパネル、フラットパネル扉のキャビネット) の写真
絞り込み:
資材コスト
並び替え:今日の人気順
写真 1〜20 枚目(全 4,068 枚)
1/5

ロンドンにあるお手頃価格の広いエクレクティックスタイルのおしゃれなキッチン (一体型シンク、フラットパネル扉のキャビネット、緑のキャビネット、クオーツストーンカウンター、グレーのキッチンパネル、クオーツストーンのキッチンパネル、黒い調理設備、淡色無垢フローリング、グレーのキッチンカウンター) の写真

Dramatic and moody never looked so good, or so inviting. Beautiful shiplap detailing on the wood hood and the kitchen island create a sleek modern farmhouse vibe in the decidedly modern kitchen. An entire wall of tall cabinets conceals a large refrigerator in plain sight and a walk-in pantry for amazing storage.
Two beautiful counter-sitting larder cabinets flank each side of the cooking area creating an abundant amount of specialized storage. An extra sink and open shelving in the beverage area makes for easy clean-ups after cocktails for two or an entire dinner party.
The warm contrast of paint and stain finishes makes this cozy kitchen a space that will be the focal point of many happy gatherings. The two-tone cabinets feature Dura Supreme Cabinetry’s Carson Panel door style is a dark green “Rock Bottom” paint contrasted with the “Hazelnut” stained finish on Cherry.
Design by Danee Bohn of Studio M Kitchen & Bath, Plymouth, Minnesota.
Request a FREE Dura Supreme Brochure Packet:
https://www.durasupreme.com/request-brochures/
Find a Dura Supreme Showroom near you today:
https://www.durasupreme.com/request-brochures
Want to become a Dura Supreme Dealer? Go to:
https://www.durasupreme.com/become-a-cabinet-dealer-request-form/

ロンドンにある高級な中くらいなコンテンポラリースタイルのおしゃれなキッチン (ドロップインシンク、フラットパネル扉のキャビネット、淡色木目調キャビネット、人工大理石カウンター、白いキッチンパネル、クオーツストーンのキッチンパネル、パネルと同色の調理設備、淡色無垢フローリング、ベージュの床、白いキッチンカウンター) の写真

This white waterfall countertop edge adds to the modern feel of this island design! Carrying the quartz up the sink and stove wall allowed for the perfect backdrop for the brass and wood open shelving.
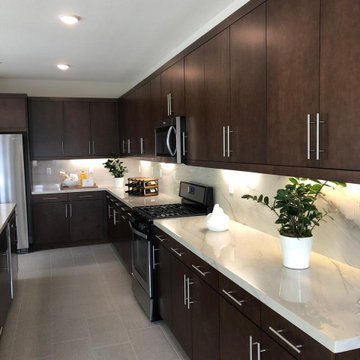
This modern kitchen in Playa Del Rey CA gives off a chic look with it's wooden frameless cabinets, calacatta quartz countertop, gorgeous backsplash and under cabinet lighting.
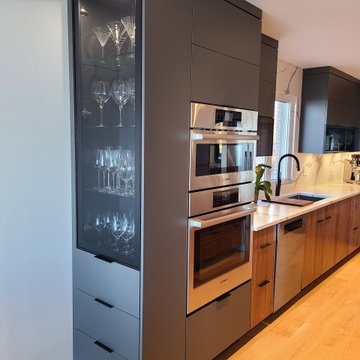
モントリオールにある高級な広いコンテンポラリースタイルのおしゃれなキッチン (シングルシンク、フラットパネル扉のキャビネット、中間色木目調キャビネット、クオーツストーンカウンター、白いキッチンパネル、クオーツストーンのキッチンパネル、シルバーの調理設備、淡色無垢フローリング、ベージュの床、白いキッチンカウンター) の写真

DESIGN BRIEF
“A family home to be lived in not just looked at” placed functionality as main priority in the
extensive renovation of this coastal holiday home.
Existing layout featured:
– Inadequate bench space in the cooking zone
– An impractical and overly large walk in pantry
– Torturous angles in the design of the house made work zones cramped with a frenetic aesthetic at odds
with the linear skylights creating disharmony and an unbalanced feel to the entire space.
– Unappealing seating zones, not utilising the amazing view or north face space
WISH LIST
– Comfortable retreat for two people and extend family, with space for multiple cooks to work in the kitchen together or to a functional work zone for a couple.
DESIGN SOLUTION
– Removal of awkward angle walls creating more space for a larger kitchen
– External angles which couldn’t be modified are hidden, creating a rational, serene space where the skylights run parallel to walls and fittings.
NEW KITCHEN FEATURES
– A highly functional layout with well-defined and spacious cooking, preparing and storage zones.
– Generous bench space around cooktop and sink provide great workability in a small space
– An inviting island bench for relaxing, working and entertaining for one or many cooks
– A light filled interior with ocean views from several vantage points in the kitchen
– An appliance/pantry with sliding for easy access to plentiful storage and hidden appliance use to
keep the kitchen streamlined and easy to keep tidy.
– A light filled interior with ocean views from several vantage points in the kitchen
– Refined aesthetics which welcomes, relax and allows for individuality with warm timber open shelves curate collections that make the space feel like it’s a home always on holidays.

Eat your heart out Marie Kondo! This drawers most certainly brings us joy! Keeping heavy and delicate items stored below counter height is a huge benefit in oh so many ways - it makes unloading the dishwasher a snap, saves your back, and makes everything incredibly accessible...and no excuses...the kids can still empty the dishwasher AND set the table! These peg board drawer organizers by Rev-a-Shelf hold all your dishes in place.

A white kitchen with mixed metals and a combination of gray and warm tones were the mandate for this kitchen that served as the hub of the open floor plan modern home. The stainless steel appliances and gold toned pendants, backsplash, and seating are tied together by the marble which has both gray and sienna hues. The custom hood and stainless horizontal feature added interest. This kitchen is also equiped with the latest appliance technology and heated floors for function and comfort.

モスクワにある小さなコンテンポラリースタイルのおしゃれなキッチン (アンダーカウンターシンク、フラットパネル扉のキャビネット、中間色木目調キャビネット、クオーツストーンカウンター、白いキッチンパネル、クオーツストーンのキッチンパネル、黒い調理設備、磁器タイルの床、グレーの床、白いキッチンカウンター) の写真

Photography by Brad Knipstein
サンフランシスコにある広いカントリー風のおしゃれなキッチン (エプロンフロントシンク、フラットパネル扉のキャビネット、ベージュのキャビネット、珪岩カウンター、黄色いキッチンパネル、テラコッタタイルのキッチンパネル、シルバーの調理設備、無垢フローリング、白いキッチンカウンター) の写真
サンフランシスコにある広いカントリー風のおしゃれなキッチン (エプロンフロントシンク、フラットパネル扉のキャビネット、ベージュのキャビネット、珪岩カウンター、黄色いキッチンパネル、テラコッタタイルのキッチンパネル、シルバーの調理設備、無垢フローリング、白いキッチンカウンター) の写真

Modern Kitchen
カルガリーにある高級な広いコンテンポラリースタイルのおしゃれなキッチン (アンダーカウンターシンク、フラットパネル扉のキャビネット、白いキャビネット、クオーツストーンカウンター、白いキッチンパネル、クオーツストーンのキッチンパネル、パネルと同色の調理設備、淡色無垢フローリング、ベージュの床、白いキッチンカウンター) の写真
カルガリーにある高級な広いコンテンポラリースタイルのおしゃれなキッチン (アンダーカウンターシンク、フラットパネル扉のキャビネット、白いキャビネット、クオーツストーンカウンター、白いキッチンパネル、クオーツストーンのキッチンパネル、パネルと同色の調理設備、淡色無垢フローリング、ベージュの床、白いキッチンカウンター) の写真

The Brief
For this contemporary kitchen project in Beckenham, the client wanted a combination of modern design elements and state-of-the-art appliances to create a highly functional and visually appealing space.
Our design Choices
This kitchen features the Pronorm Y-Line range in Pebble Grey Lacquer, presenting a sleek and minimalist aesthetic. Meanwhile, the central island in Dark Steel finish adds a touch of sophistication.
Worktop and Appliances
The Artscut Calacatta Royal Gold Quartz worktops and matching full-height splashback add a touch of luxury to the space. Siemens appliances, known for their advanced technology, contribute to the kitchen's functionality and modern appeal. Including a Franke sink and Quooker tap enhances the efficiency and convenience of daily kitchen tasks.
Special Features
The focal point of this kitchen is the island, complete with a sink, which is centrally positioned and serves as a multifunctional workspace and a focal point for socialising. Pendant lights suspended above the island add brightness and contribute to the overall ambience. Clever storage solutions are also integrated throughout the kitchen, ensuring that every inch of the space is utilised.
Inspired by this Pebble Grey Handleless Kitchen in Beckenham? Contact us to begin your kitchen journey and bring your ideas to life.

モスクワにある高級な中くらいなコンテンポラリースタイルのおしゃれなキッチン (アンダーカウンターシンク、フラットパネル扉のキャビネット、緑のキャビネット、クオーツストーンカウンター、グレーのキッチンパネル、クオーツストーンのキッチンパネル、シルバーの調理設備、淡色無垢フローリング、アイランドなし、ベージュの床、グレーのキッチンカウンター) の写真

デンバーにある高級な中くらいなコンテンポラリースタイルのおしゃれなキッチン (シングルシンク、フラットパネル扉のキャビネット、中間色木目調キャビネット、クオーツストーンカウンター、黄色いキッチンパネル、クオーツストーンのキッチンパネル、パネルと同色の調理設備、淡色無垢フローリング、白いキッチンカウンター) の写真
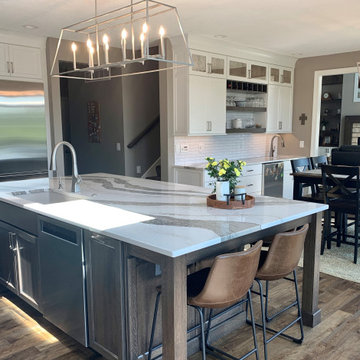
Kitchen remodel in Bettendorf, Iowa Quad Cities with Amish-built cabinets in a combination of "Warm White" paint and quarter sawn White Oak in a "Charcoal" stain". Skara Brae Cambria Quartz, Paramount Stockbridge Oak Gingerbread flooring, and Viking Appliances also featured. Design, materials, and complete start to finish remodel by Village Home Stores.

Custom Kitchen in great room that connects to outdoor living with 22' pocketing door
ロサンゼルスにある高級な中くらいなコンテンポラリースタイルのおしゃれなキッチン (エプロンフロントシンク、フラットパネル扉のキャビネット、濃色木目調キャビネット、クオーツストーンカウンター、白いキッチンパネル、クオーツストーンのキッチンパネル、パネルと同色の調理設備、コンクリートの床、グレーの床、白いキッチンカウンター) の写真
ロサンゼルスにある高級な中くらいなコンテンポラリースタイルのおしゃれなキッチン (エプロンフロントシンク、フラットパネル扉のキャビネット、濃色木目調キャビネット、クオーツストーンカウンター、白いキッチンパネル、クオーツストーンのキッチンパネル、パネルと同色の調理設備、コンクリートの床、グレーの床、白いキッチンカウンター) の写真
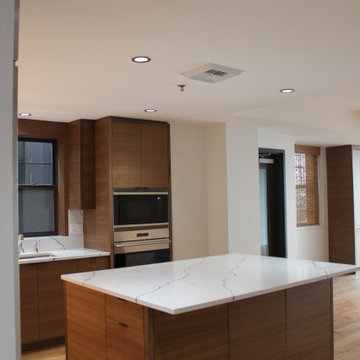
This sophisticated contemporary remodel took a condominium with standard builder fittings to a whole different level. Featuring new oak plank flooring, rift walnut living room storage and media unit surrounding a marble tiled fireplace, walnut kitchen cabinets with quartz counters and backsplash and all new high end appliances.

Custom designed kitchen light above the island. Hand crafted light and cabinetry with appliance garage and sliding drawers. Custom partitians in drawers for spices, pan lids, knives, etc...
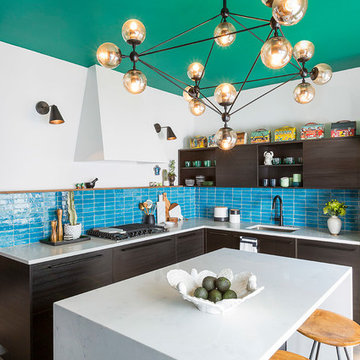
Jacob Hand Photography + Motion- Photographer
シカゴにある中くらいなエクレクティックスタイルのおしゃれなキッチン (アンダーカウンターシンク、フラットパネル扉のキャビネット、濃色木目調キャビネット、クオーツストーンカウンター、青いキッチンパネル、テラコッタタイルのキッチンパネル、シルバーの調理設備) の写真
シカゴにある中くらいなエクレクティックスタイルのおしゃれなキッチン (アンダーカウンターシンク、フラットパネル扉のキャビネット、濃色木目調キャビネット、クオーツストーンカウンター、青いキッチンパネル、テラコッタタイルのキッチンパネル、シルバーの調理設備) の写真
L型キッチン (クオーツストーンのキッチンパネル、テラコッタタイルのキッチンパネル、フラットパネル扉のキャビネット) の写真
1