L型キッチン (セラミックタイルのキッチンパネル、ダブルシンク、シングルシンク) の写真
絞り込み:
資材コスト
並び替え:今日の人気順
写真 1〜20 枚目(全 13,448 枚)
1/5

他の地域にあるお手頃価格の中くらいなトランジショナルスタイルのおしゃれなキッチン (ダブルシンク、落し込みパネル扉のキャビネット、濃色木目調キャビネット、御影石カウンター、茶色いキッチンパネル、セラミックタイルのキッチンパネル、黒い調理設備、無垢フローリング) の写真
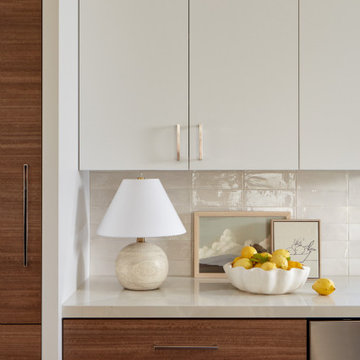
アトランタにあるお手頃価格の中くらいなモダンスタイルのおしゃれなキッチン (シングルシンク、フラットパネル扉のキャビネット、中間色木目調キャビネット、珪岩カウンター、白いキッチンパネル、セラミックタイルのキッチンパネル、シルバーの調理設備、淡色無垢フローリング、マルチカラーのキッチンカウンター) の写真

パリにある中くらいなモダンスタイルのおしゃれなキッチン (シングルシンク、インセット扉のキャビネット、青いキャビネット、ラミネートカウンター、白いキッチンパネル、セラミックタイルのキッチンパネル、シルバーの調理設備、セラミックタイルの床、青い床、ベージュのキッチンカウンター) の写真
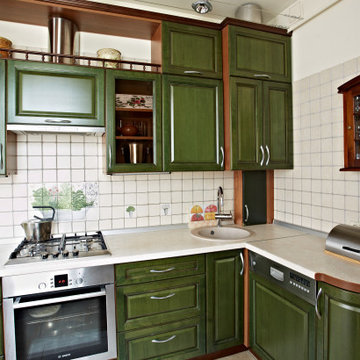
他の地域にある低価格の小さなトラディショナルスタイルのおしゃれなキッチン (シングルシンク、レイズドパネル扉のキャビネット、緑のキャビネット、ラミネートカウンター、白いキッチンパネル、セラミックタイルのキッチンパネル、シルバーの調理設備、セラミックタイルの床、アイランドなし、ベージュの床、ベージュのキッチンカウンター、板張り天井) の写真
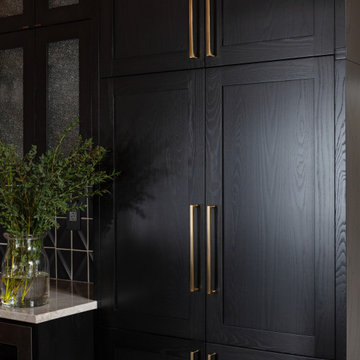
This beautiful home is used regularly by our Calgary clients during the weekends in the resort town of Fernie, B.C. While the floor plan offered ample space to entertain and relax, the finishes needed updating desperately. The original kitchen felt too small for the space which features stunning vaults and timber frame beams. With a complete overhaul, the newly redesigned space now gives justice to the impressive architecture. A combination of rustic and industrial selections have given this home a brand new vibe, and now this modern cabin is a showstopper once again!
Design: Susan DeRidder of Live Well Interiors Inc.
Photography: Rebecca Frick Photography
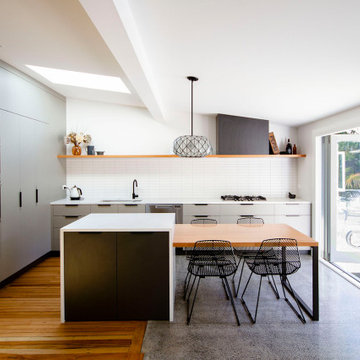
オークランドにある高級な中くらいなコンテンポラリースタイルのおしゃれなキッチン (ダブルシンク、大理石カウンター、白いキッチンパネル、セラミックタイルのキッチンパネル、シルバーの調理設備、無垢フローリング、茶色い床、白いキッチンカウンター) の写真

This addition opened up and strengthened the connection of the Kitchen to the rest of the home, bringing more light and color into the house.
Contractor: Sunrise Construction & Remodeling Inc
Kitchen Cabinets: East Hill Cabinetry
Photography: Philip Jensen-Carter
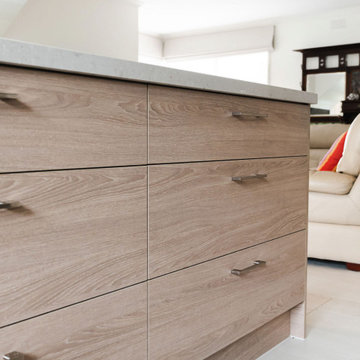
A small beachside home was reconfigured to allow for a larger kitchen opening to the back yard with compact adjacent laundry. The feature tiled wall makes quite a statement with striking dark turquoise hand-made tiles. The wall conceals the small walk-in pantry we managed to fit in behind. Used for food storage and making messy afternoon snacks without cluttering the open plan kitchen/dining living room. Lots of drawers and benchspace in the actual kitchen make this kitchen a dream to work in. And enhances the whole living dining space.

Josie Withers Photography
他の地域にあるラグジュアリーな広いインダストリアルスタイルのおしゃれなキッチン (シングルシンク、フラットパネル扉のキャビネット、黒いキャビネット、人工大理石カウンター、白いキッチンパネル、セラミックタイルのキッチンパネル、黒い調理設備、コンクリートの床、グレーの床、白いキッチンカウンター) の写真
他の地域にあるラグジュアリーな広いインダストリアルスタイルのおしゃれなキッチン (シングルシンク、フラットパネル扉のキャビネット、黒いキャビネット、人工大理石カウンター、白いキッチンパネル、セラミックタイルのキッチンパネル、黒い調理設備、コンクリートの床、グレーの床、白いキッチンカウンター) の写真
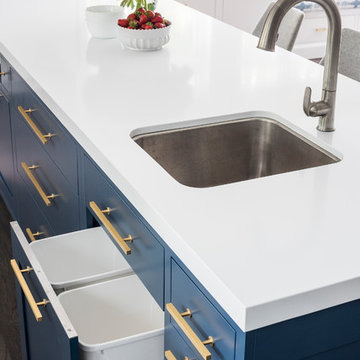
A hip young family moving from Boston tackled an enormous makeover of an antique colonial revival home in downtown Larchmont. The kitchen area was quite spacious but benefitted from a small bump out for a banquette and additional windows. Navy blue island and tall cabinetry matched to Benjamin Moore’s Van Deusen blue is balanced by crisp white (Benjamin Moore’s Chantilly Lace) cabinetry on the perimeter. The mid-century inspired suspended fireplace adds warmth and style to the kitchen. A tile covered range hood blends the ventilation into the walls. Brushed brass hardware by Lewis Dolan in a contemporary T-bar shape offer clean lines in a warm metallic tone.
White Marble countertops on the perimeter are balanced by white quartz composite on the island. Kitchen design and custom cabinetry by Studio Dearborn. Countertops by Rye Marble. Refrigerator--Subzero; Range—Viking French door oven--Viking. Dacor Wine Station. Dishwashers—Bosch. Ventilation—Best. Hardware—Lewis Dolan. Lighting—Rejuvenation. Sink--Franke. Stools—Soho Concept. Photography Adam Kane Macchia.

Cooking for Two
Location: Plymouth, MN, United States
Liz Schupanitz Designs
Photographed by: Andrea Rugg Photography
ミネアポリスにあるラグジュアリーな中くらいなトラディショナルスタイルのおしゃれなキッチン (シングルシンク、落し込みパネル扉のキャビネット、白いキャビネット、御影石カウンター、白いキッチンパネル、セラミックタイルのキッチンパネル、シルバーの調理設備、無垢フローリング、茶色い床) の写真
ミネアポリスにあるラグジュアリーな中くらいなトラディショナルスタイルのおしゃれなキッチン (シングルシンク、落し込みパネル扉のキャビネット、白いキャビネット、御影石カウンター、白いキッチンパネル、セラミックタイルのキッチンパネル、シルバーの調理設備、無垢フローリング、茶色い床) の写真
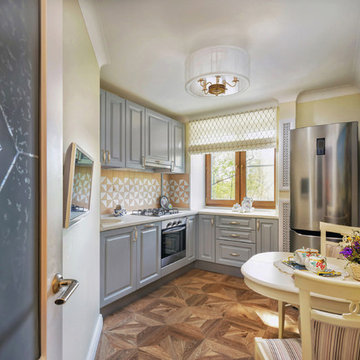
Рабочее пространство на маленькой по площади кухне было увеличено за счёт подоконника (благо, глубокие оконные откосы здания старой постройки это позволяли), а для увеличения мест хранения выбор был сделан в пользу углового расположения кухонного гарнитура.
Бесполезно было пытаться скрыть газовую трубу у плиты, поэтому склонились в пользу того, чтобы просто придать ей приличный и уместный вид: мы окрасили её в матовый хром, гармонирующий с фасадами кухонного гарнитура.
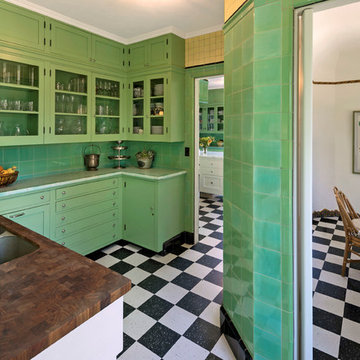
Historic landmark estate restoration butlers' pantry with original American Encaustic tile detailing, white checkerboard vinyl composition tile, mixed butcher block and tile countertops, and original wrought iron fixtures.
Photo by: Jim Bartsch
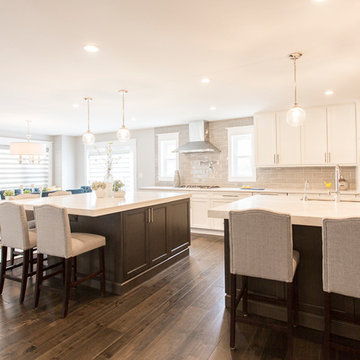
Large kitchen that features 2 islands, thick Caeserstone quartz counter tops on both islands, beautiful crackle ceramic backsplash tile. Polished nickel hardware.
Halmark Monterey Collection, Baccara Maple in combined widths of 4", 6" & 8", Caeserstone 5131 Calacatta Nuvo (2cm built-up to look like 6cm on both islands & 3cm on perimeter counters). Perimeter cabinets = Kitchencraft Lexington Maple Alabaster Island cabinets = Kitchencraft Lexington Maple Thunder. Crackle ceramic backsplash tile = MSI Tile Higland Park 4x12 Dove Gray. Hunter Douglas Silouette window shades.
Wall color = Benjamin Moore 1465 Nimbus,eggshell finish
Trim color = Benjamin Moore 967 Cloud White, semi-gloss finish
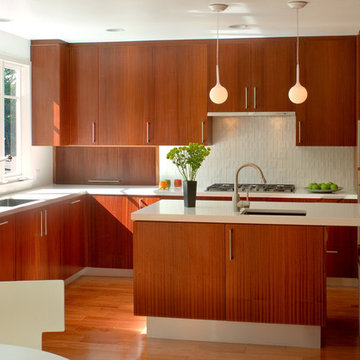
©Alexander Vertikoff
ロサンゼルスにあるミッドセンチュリースタイルのおしゃれなキッチン (フラットパネル扉のキャビネット、中間色木目調キャビネット、シングルシンク、人工大理石カウンター、白いキッチンパネル、セラミックタイルのキッチンパネル、シルバーの調理設備、無垢フローリング) の写真
ロサンゼルスにあるミッドセンチュリースタイルのおしゃれなキッチン (フラットパネル扉のキャビネット、中間色木目調キャビネット、シングルシンク、人工大理石カウンター、白いキッチンパネル、セラミックタイルのキッチンパネル、シルバーの調理設備、無垢フローリング) の写真
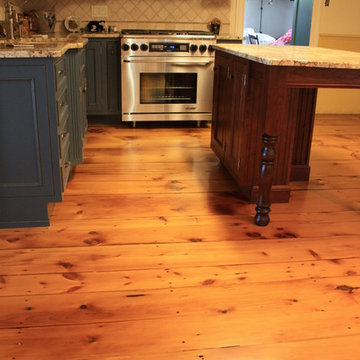
This wide plank (up to 28") pine flooring was salvaged from the attic of the same farm house. Cleaned up and reinstalled in the kitchen.
フィラデルフィアにある広いカントリー風のおしゃれなキッチン (シングルシンク、レイズドパネル扉のキャビネット、青いキャビネット、御影石カウンター、ベージュキッチンパネル、セラミックタイルのキッチンパネル、シルバーの調理設備、無垢フローリング) の写真
フィラデルフィアにある広いカントリー風のおしゃれなキッチン (シングルシンク、レイズドパネル扉のキャビネット、青いキャビネット、御影石カウンター、ベージュキッチンパネル、セラミックタイルのキッチンパネル、シルバーの調理設備、無垢フローリング) の写真
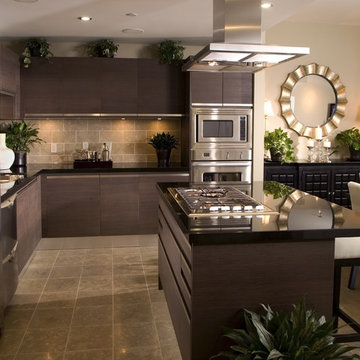
Beautiful large modern kitchen design with stainless steel appliances and dark tone cabinets.
ロサンゼルスにある高級な中くらいなモダンスタイルのおしゃれなキッチン (ダブルシンク、インセット扉のキャビネット、濃色木目調キャビネット、大理石カウンター、セラミックタイルのキッチンパネル、シルバーの調理設備、大理石の床、アイランドなし、グレーのキッチンパネル) の写真
ロサンゼルスにある高級な中くらいなモダンスタイルのおしゃれなキッチン (ダブルシンク、インセット扉のキャビネット、濃色木目調キャビネット、大理石カウンター、セラミックタイルのキッチンパネル、シルバーの調理設備、大理石の床、アイランドなし、グレーのキッチンパネル) の写真

This LVP driftwood-inspired design balances overcast grey hues with subtle taupes. A smooth, calming style with a neutral undertone that works with all types of decor. With the Modin Collection, we have raised the bar on luxury vinyl plank. The result is a new standard in resilient flooring. Modin offers true embossed in register texture, a low sheen level, a rigid SPC core, an industry-leading wear layer, and so much more.
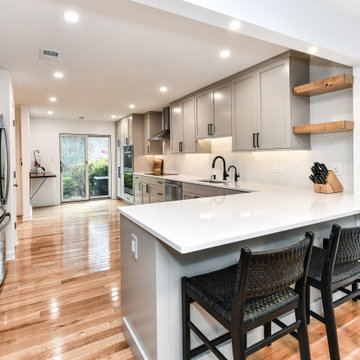
Not only does this Kitchen benefit from new warm, bright finishes, it is also now the perfect open space to support an active family life! Additional countertop space and a coffee bar were added on the left in this photo, where the wall ovens were previously located. The abundance of floor space in the Kitchen allows for multiple users, and seating at the peninsula keeps the little ones included during weekend family breakfasts.

シドニーにある中くらいなコンテンポラリースタイルのおしゃれなキッチン (白いキャビネット、クオーツストーンカウンター、白いキッチンパネル、白いキッチンカウンター、ダブルシンク、セラミックタイルのキッチンパネル、シルバーの調理設備、茶色い床、フラットパネル扉のキャビネット、濃色無垢フローリング) の写真
L型キッチン (セラミックタイルのキッチンパネル、ダブルシンク、シングルシンク) の写真
1