キッチン (セラミックタイルのキッチンパネル、コルクフローリング、大理石の床、アンダーカウンターシンク) の写真
絞り込み:
資材コスト
並び替え:今日の人気順
写真 1〜20 枚目(全 797 枚)
1/5

Modern farmhouse kitchen design and remodel for a traditional San Francisco home include simple organic shapes, light colors, and clean details. Our farmhouse style incorporates walnut end-grain butcher block, floating walnut shelving, vintage Wolf range, and curvaceous handmade ceramic tile. Contemporary kitchen elements modernize the farmhouse style with stainless steel appliances, quartz countertop, and cork flooring.
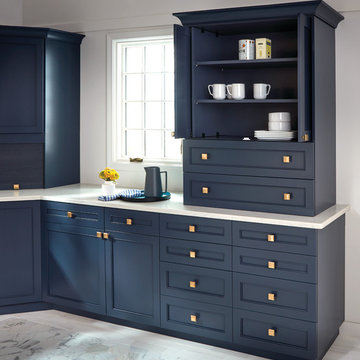
Countertop Cabinet
ローリーにあるお手頃価格の中くらいなコンテンポラリースタイルのおしゃれなキッチン (アンダーカウンターシンク、フラットパネル扉のキャビネット、青いキャビネット、クオーツストーンカウンター、白いキッチンパネル、セラミックタイルのキッチンパネル、カラー調理設備、大理石の床、アイランドなし、白い床、白いキッチンカウンター) の写真
ローリーにあるお手頃価格の中くらいなコンテンポラリースタイルのおしゃれなキッチン (アンダーカウンターシンク、フラットパネル扉のキャビネット、青いキャビネット、クオーツストーンカウンター、白いキッチンパネル、セラミックタイルのキッチンパネル、カラー調理設備、大理石の床、アイランドなし、白い床、白いキッチンカウンター) の写真

Cool, dark and stadium style spice storage keeps things fresh and accessible.
©WestSound Home & Garden Magazine
シアトルにある広いコンテンポラリースタイルのおしゃれなキッチン (アンダーカウンターシンク、フラットパネル扉のキャビネット、中間色木目調キャビネット、クオーツストーンカウンター、マルチカラーのキッチンパネル、シルバーの調理設備、コルクフローリング、セラミックタイルのキッチンパネル、茶色い床、ベージュのキッチンカウンター、三角天井) の写真
シアトルにある広いコンテンポラリースタイルのおしゃれなキッチン (アンダーカウンターシンク、フラットパネル扉のキャビネット、中間色木目調キャビネット、クオーツストーンカウンター、マルチカラーのキッチンパネル、シルバーの調理設備、コルクフローリング、セラミックタイルのキッチンパネル、茶色い床、ベージュのキッチンカウンター、三角天井) の写真

ノボシビルスクにあるお手頃価格の中くらいなコンテンポラリースタイルのおしゃれなキッチン (アンダーカウンターシンク、フラットパネル扉のキャビネット、グレーのキャビネット、クオーツストーンカウンター、グレーのキッチンパネル、セラミックタイルのキッチンパネル、黒い調理設備、コルクフローリング、黒いキッチンカウンター) の写真
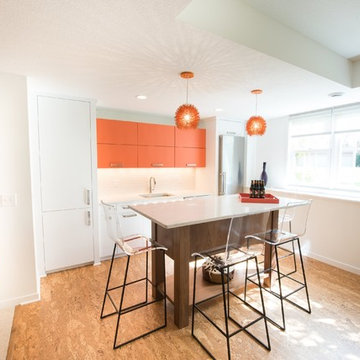
A snack kitchen in this lower level is designed to cover the basics while playing games or watching a favorite movie. A compact refrigerator, microwave and dishwasher make it easy to entertain guests. The cork floor is known for its environmentally friendly properties. Photo by John Swee of Dodge Creative.
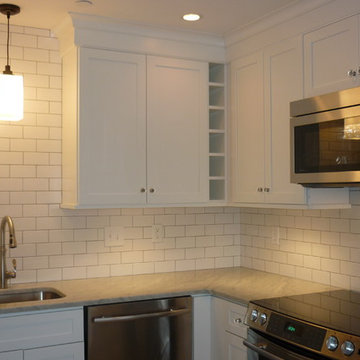
Designed by Regina Steverson
Cabinets are Dura Supreme
Installed by Duane Sisson
チャールストンにあるお手頃価格の小さなトラディショナルスタイルのおしゃれなキッチン (アンダーカウンターシンク、シェーカースタイル扉のキャビネット、白いキャビネット、大理石カウンター、白いキッチンパネル、セラミックタイルのキッチンパネル、シルバーの調理設備、大理石の床) の写真
チャールストンにあるお手頃価格の小さなトラディショナルスタイルのおしゃれなキッチン (アンダーカウンターシンク、シェーカースタイル扉のキャビネット、白いキャビネット、大理石カウンター、白いキッチンパネル、セラミックタイルのキッチンパネル、シルバーの調理設備、大理石の床) の写真

Innovative Design Build was hired to renovate a 2 bedroom 2 bathroom condo in the prestigious Symphony building in downtown Fort Lauderdale, Florida. The project included a full renovation of the kitchen, guest bathroom and primary bathroom. We also did small upgrades throughout the remainder of the property. The goal was to modernize the property using upscale finishes creating a streamline monochromatic space. The customization throughout this property is vast, including but not limited to: a hidden electrical panel, popup kitchen outlet with a stone top, custom kitchen cabinets and vanities. By using gorgeous finishes and quality products the client is sure to enjoy his home for years to come.

Mid-century modern kitchen remodel with flat panel wood cabinets, floating shevles, green tile backsplash, quartz countertops, and cork floor
他の地域にある高級な広いミッドセンチュリースタイルのおしゃれなキッチン (アンダーカウンターシンク、フラットパネル扉のキャビネット、濃色木目調キャビネット、クオーツストーンカウンター、緑のキッチンパネル、セラミックタイルのキッチンパネル、シルバーの調理設備、コルクフローリング、茶色い床、白いキッチンカウンター) の写真
他の地域にある高級な広いミッドセンチュリースタイルのおしゃれなキッチン (アンダーカウンターシンク、フラットパネル扉のキャビネット、濃色木目調キャビネット、クオーツストーンカウンター、緑のキッチンパネル、セラミックタイルのキッチンパネル、シルバーの調理設備、コルクフローリング、茶色い床、白いキッチンカウンター) の写真

A custom kitchen featuring Mal Corboy cabinets. Designed by Mal Corboy (as are all kitchens featuring his namesake cabinets). Mal Corboy cabinets are available in North America exclusively through Mega Builders (megabuilders.com)
Mega Builders, Mal Corboy
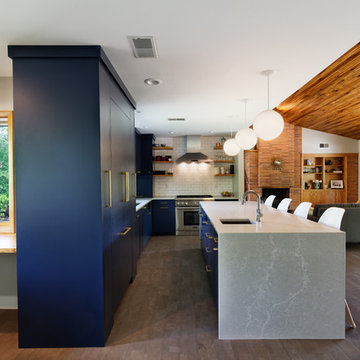
The wall behind the stove used to be an opening to the foyer. It was closed in to allow for more wall space for cabinets and appliances. The navy cabinets were crafted and finished in Sherwin Williams Naval by Riverside Custom Cabinetry and designed by Michaelson Homes designer Lisa Mungin. They are accented with brass hardware knobs and pulls from the Emtek Trail line. The modern pendants were purchased from Ferguson. The showpiece of the kitchen is the stunning quartz waterfall island.
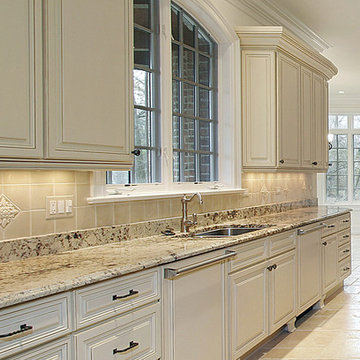
Charming antique white kitchen with decorative legs, panel ready dishwasher, crown moulding, granite countertops, marble floors, under cabinet lighting. Aldershot Burlington
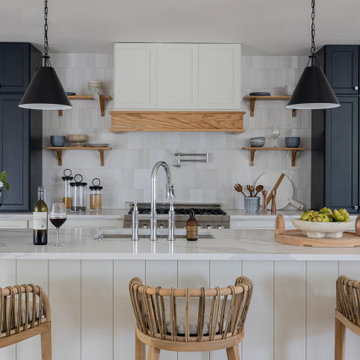
Experience the newest masterpiece by XPC Investment with design by Jessica Koltun This home has been superbly rebuilt with & custom craftmanship offering a functional layout for entertaining & everyday living. The open floor plan is flooded with natural light and filled with design details including white oak flooring, custom millwork, floating shelves. Amenities include a gas range, soft close cabinetry & marble countertops.

Expanding the island gave the family more space to relax, work or entertain. The original island was less than half the size and housed the stove top, leaving little space for much else.

Lots of storage for appliances and wine - Our clients wanted to remodel their kitchen so that the prep, cooking, clean up and dining areas would blend well and not have too much of a kitchen feel. They asked for a sophisticated look with some classic details and a few contemporary flairs. The result was a reorganized layout (and remodel of the adjacent powder room) that maintained all the beautiful sunlight from their deck windows, but create two separate but complimentary areas for cooking and dining. The refrigerator and pantry are housed in a furniture-like unit creating a hutch-like cabinet that belies its interior with classic styling. Two sinks allow both cooks in the family to work simultaneously. Some glass-fronted cabinets keep the sink wall light and attractive. The recycled glass-tiled detail on the ceramic backsplash brings a hint of color and a reference to the nearby waters. Dan Cutrona Photography
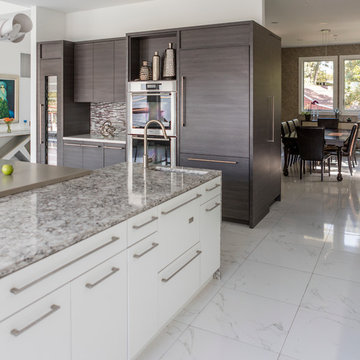
Craig Kozun-Young, f8images
ワシントンD.C.にある広いコンテンポラリースタイルのおしゃれなキッチン (アンダーカウンターシンク、フラットパネル扉のキャビネット、グレーのキャビネット、御影石カウンター、グレーのキッチンパネル、セラミックタイルのキッチンパネル、シルバーの調理設備、大理石の床) の写真
ワシントンD.C.にある広いコンテンポラリースタイルのおしゃれなキッチン (アンダーカウンターシンク、フラットパネル扉のキャビネット、グレーのキャビネット、御影石カウンター、グレーのキッチンパネル、セラミックタイルのキッチンパネル、シルバーの調理設備、大理石の床) の写真
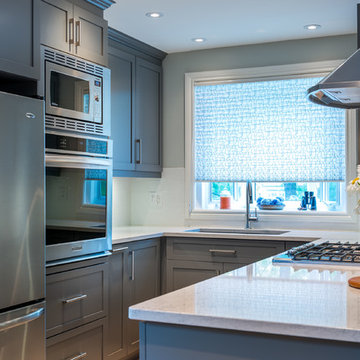
Kitchen renovation
オタワにある小さなコンテンポラリースタイルのおしゃれなキッチン (アンダーカウンターシンク、落し込みパネル扉のキャビネット、グレーのキャビネット、珪岩カウンター、白いキッチンパネル、セラミックタイルのキッチンパネル、シルバーの調理設備、コルクフローリング) の写真
オタワにある小さなコンテンポラリースタイルのおしゃれなキッチン (アンダーカウンターシンク、落し込みパネル扉のキャビネット、グレーのキャビネット、珪岩カウンター、白いキッチンパネル、セラミックタイルのキッチンパネル、シルバーの調理設備、コルクフローリング) の写真

Just a few steps away from an amazing view of the Gulf of Mexico, this expansive new multi-level Southwest Florida home has Showplace Cabinetry throughout. This beautiful home not only has the ultimate features for entertaining family or large groups of visitors, it also provides secluded private space for its owners.
This spectacular Showplace was designed by Adalay Cabinets & Interiors of Tampa, FL.
Kitchen Perimeter:
Door Style: Concord
Construction: International+/Full Overlay
Wood Type: Paint Grade
Paint: Showplace Paints - Oyster
Kitchen Island:
Door Style: Concord
Construction: International+/Full Overlay
Wood Type: Paint Grade
Paint: ColorSelect Custom
Butlers Pantry:
Door Style: Concord
Construction: International+/Full Overlay
Wood Type: Maple
Finish: Peppercorn
Library:
Door Style: Concord
Construction: International+/Full Overlay
Wood Type: Maple
Finish: Peppercorn
Family Room:
Door Style: Concord
Construction: International+/Full Overlay
Wood Type: Paint Grade
Paint: Showplace Paints - Extra White
Morning Bar (master):
Door Style: Concord
Construction: International+/Full Overlay
Wood Type: Maple
Finish: Peppercorn
Master Bath:
Door Style: Concord
Construction: International+/Full Overlay
Wood Type: Maple
Finish: Peppercorn
Gallery Bar:
Door Style: Concord
Construction: International+/Full Overlay
Wood Type: Maple
Finish: Peppercorn
Guest Bath:
Door Style: Concord
Construction: EVO Full-Access/Frameless
Wood Type: Maple
Finish: Peppercorn
Guest Closet:
Door Style: Pendleton
Construction: EVO Full-Access/Frameless
Wood Type: Paint Grade
Paint: Showplace Paints - White II
Study Bath:
Door Style: Concord
Construction: International+/Full Overlay
Wood Type: Maple
Finish: Peppercorn
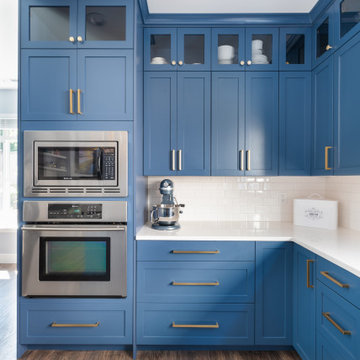
シアトルにある高級な広いおしゃれなキッチン (アンダーカウンターシンク、シェーカースタイル扉のキャビネット、青いキャビネット、クオーツストーンカウンター、白いキッチンパネル、セラミックタイルのキッチンパネル、シルバーの調理設備、大理石の床、茶色い床、白いキッチンカウンター) の写真
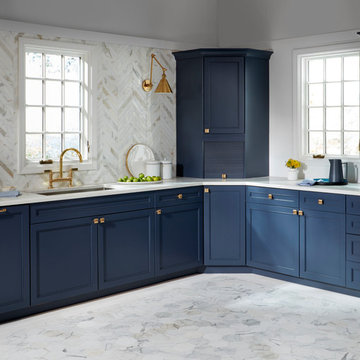
Blue Ash L Shape Kitchen with Build in Dishwasher
ローリーにあるお手頃価格の中くらいなコンテンポラリースタイルのおしゃれなキッチン (アンダーカウンターシンク、フラットパネル扉のキャビネット、青いキャビネット、クオーツストーンカウンター、白いキッチンパネル、セラミックタイルのキッチンパネル、カラー調理設備、大理石の床、アイランドなし、白い床、白いキッチンカウンター) の写真
ローリーにあるお手頃価格の中くらいなコンテンポラリースタイルのおしゃれなキッチン (アンダーカウンターシンク、フラットパネル扉のキャビネット、青いキャビネット、クオーツストーンカウンター、白いキッチンパネル、セラミックタイルのキッチンパネル、カラー調理設備、大理石の床、アイランドなし、白い床、白いキッチンカウンター) の写真
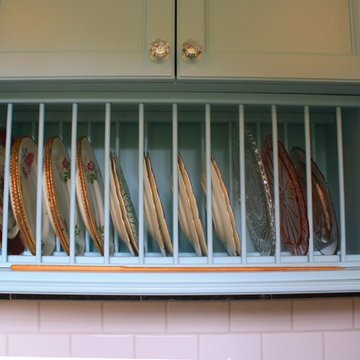
The decorative plate rail is a handy way of storing your best china.
Atarah Humphreys
バンクーバーにあるお手頃価格の中くらいなトラディショナルスタイルのおしゃれなキッチン (アンダーカウンターシンク、フラットパネル扉のキャビネット、青いキャビネット、クオーツストーンカウンター、白いキッチンパネル、セラミックタイルのキッチンパネル、シルバーの調理設備、大理石の床) の写真
バンクーバーにあるお手頃価格の中くらいなトラディショナルスタイルのおしゃれなキッチン (アンダーカウンターシンク、フラットパネル扉のキャビネット、青いキャビネット、クオーツストーンカウンター、白いキッチンパネル、セラミックタイルのキッチンパネル、シルバーの調理設備、大理石の床) の写真
キッチン (セラミックタイルのキッチンパネル、コルクフローリング、大理石の床、アンダーカウンターシンク) の写真
1