キッチン (セラミックタイルのキッチンパネル、コンクリートカウンター、茶色い床、赤い床) の写真
絞り込み:
資材コスト
並び替え:今日の人気順
写真 1〜20 枚目(全 317 枚)
1/5

Contemporary styling and a large, welcoming island insure that this kitchen will be the place to be for many family gatherings and nights of entertaining.
Jeff Garland Photogrpahy

フェニックスにあるお手頃価格の中くらいなエクレクティックスタイルのおしゃれなキッチン (ダブルシンク、レイズドパネル扉のキャビネット、中間色木目調キャビネット、コンクリートカウンター、黒いキッチンパネル、セラミックタイルのキッチンパネル、白い調理設備、無垢フローリング、茶色い床、白いキッチンカウンター) の写真

This remodel of a three-story San Francisco Victorian honors the timeless design while breathing fresh, modern life into the home. The clients’ new favorite room - the kitchen - is now bathed in light due to a skylight and floor-to-ceiling bi-folding steel framed doors. Beautiful custom wood cabinets and wood details add warmth, gorgeous tiles insert rich color and personality while the handcrafted concrete counters and sink bring a modern and functional touch. A new a arch opening into the kitchen matches the original casing detail – a way to pay homage to what was.
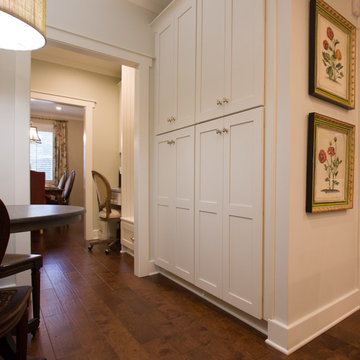
Pantry Area
Hannon Photography
アトランタにある高級な小さなトラディショナルスタイルのおしゃれなアイランドキッチン (エプロンフロントシンク、シェーカースタイル扉のキャビネット、白いキャビネット、コンクリートカウンター、白いキッチンパネル、セラミックタイルのキッチンパネル、シルバーの調理設備、無垢フローリング、茶色い床) の写真
アトランタにある高級な小さなトラディショナルスタイルのおしゃれなアイランドキッチン (エプロンフロントシンク、シェーカースタイル扉のキャビネット、白いキャビネット、コンクリートカウンター、白いキッチンパネル、セラミックタイルのキッチンパネル、シルバーの調理設備、無垢フローリング、茶色い床) の写真

Custom maple kitchen cabinets with kitchen island stove and stained concrete floors
MIllworks is an 8 home co-housing sustainable community in Bellingham, WA. Each home within Millworks was custom designed and crafted to meet the needs and desires of the homeowners with a focus on sustainability, energy efficiency, utilizing passive solar gain, and minimizing impact.
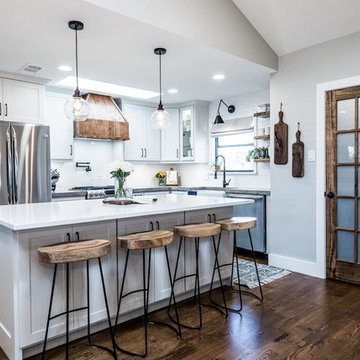
Darby Kate Photography
ダラスにある中くらいなカントリー風のおしゃれなキッチン (エプロンフロントシンク、シェーカースタイル扉のキャビネット、白いキャビネット、コンクリートカウンター、白いキッチンパネル、セラミックタイルのキッチンパネル、シルバーの調理設備、無垢フローリング、茶色い床、グレーのキッチンカウンター) の写真
ダラスにある中くらいなカントリー風のおしゃれなキッチン (エプロンフロントシンク、シェーカースタイル扉のキャビネット、白いキャビネット、コンクリートカウンター、白いキッチンパネル、セラミックタイルのキッチンパネル、シルバーの調理設備、無垢フローリング、茶色い床、グレーのキッチンカウンター) の写真
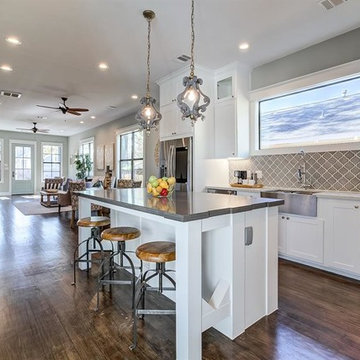
Har.com
ヒューストンにある中くらいなトラディショナルスタイルのおしゃれなキッチン (エプロンフロントシンク、シェーカースタイル扉のキャビネット、白いキャビネット、コンクリートカウンター、グレーのキッチンパネル、セラミックタイルのキッチンパネル、シルバーの調理設備、濃色無垢フローリング、茶色い床、グレーのキッチンカウンター) の写真
ヒューストンにある中くらいなトラディショナルスタイルのおしゃれなキッチン (エプロンフロントシンク、シェーカースタイル扉のキャビネット、白いキャビネット、コンクリートカウンター、グレーのキッチンパネル、セラミックタイルのキッチンパネル、シルバーの調理設備、濃色無垢フローリング、茶色い床、グレーのキッチンカウンター) の写真
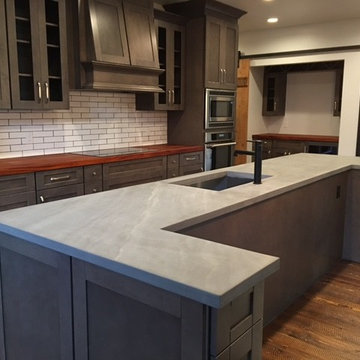
This out side the box installation used Pennsylvania Blue Stone which was honed for the kitchen countertops - an awesome contemporary look!
www.nimasonry.com
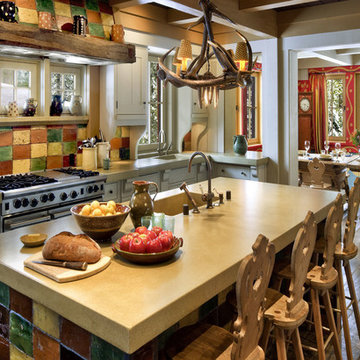
Architect: John Malick & Associates
Photography by David Wakely
サンフランシスコにある広いラスティックスタイルのおしゃれなキッチン (一体型シンク、シルバーの調理設備、コンクリートカウンター、シェーカースタイル扉のキャビネット、グレーのキャビネット、マルチカラーのキッチンパネル、セラミックタイルのキッチンパネル、濃色無垢フローリング、茶色い床、ベージュのキッチンカウンター) の写真
サンフランシスコにある広いラスティックスタイルのおしゃれなキッチン (一体型シンク、シルバーの調理設備、コンクリートカウンター、シェーカースタイル扉のキャビネット、グレーのキャビネット、マルチカラーのキッチンパネル、セラミックタイルのキッチンパネル、濃色無垢フローリング、茶色い床、ベージュのキッチンカウンター) の写真
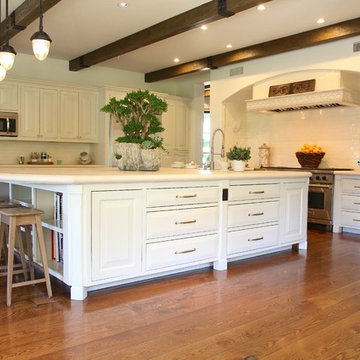
Eggs and roses from the walled garden and chicken coop on this self-contained Spanish Compound
ロサンゼルスにあるラグジュアリーな中くらいなトランジショナルスタイルのおしゃれなキッチン (エプロンフロントシンク、白いキャビネット、コンクリートカウンター、白いキッチンパネル、セラミックタイルのキッチンパネル、シルバーの調理設備、無垢フローリング、レイズドパネル扉のキャビネット、茶色い床) の写真
ロサンゼルスにあるラグジュアリーな中くらいなトランジショナルスタイルのおしゃれなキッチン (エプロンフロントシンク、白いキャビネット、コンクリートカウンター、白いキッチンパネル、セラミックタイルのキッチンパネル、シルバーの調理設備、無垢フローリング、レイズドパネル扉のキャビネット、茶色い床) の写真
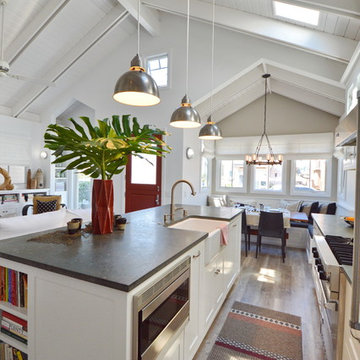
ロサンゼルスにあるビーチスタイルのおしゃれなキッチン (エプロンフロントシンク、落し込みパネル扉のキャビネット、白いキャビネット、コンクリートカウンター、シルバーの調理設備、淡色無垢フローリング、白いキッチンパネル、セラミックタイルのキッチンパネル、茶色い床、白いキッチンカウンター、表し梁、出窓) の写真
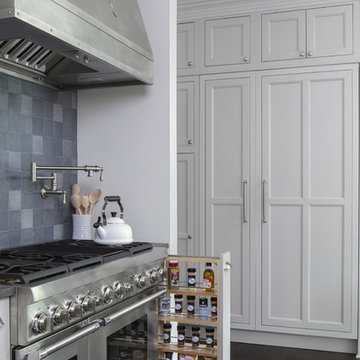
The cabinets featured in the kitchen are a part of Wellborn’s Premier cabinetry line (Inset, Henlow Square door style featured in Maple). The cabinetry is showcased in Repose Gray (Sherwin Williams 7015). Featured next to the stove is a spice rack pullout.
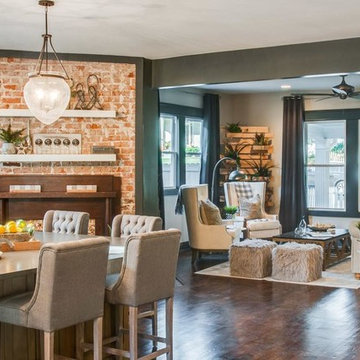
A Cozy Family Kitchen
AS SEEN ON: SEASON 3, EPISODE 2 OF MASTERS OF FLIP
The charming exterior of this cottage contains a beautiful family home, with an eat-in custom kitchen that boasts ample space and clever storage, making it perfect for hosting family gatherings.
Polished hardwood floors, a brick fireplace, and our stylish Nobel doors come together to create a welcoming atmosphere in this custom-designed kitchen. This space makes great use of our wide range of enamel finishes and combines moody Cavern with Sugar White and Oyster to create depth and warmth. The custom island seats four and the additional plush upholstered stools invite you to kick off your shoes and relax.
A busy family needs a space that’s just as functional as it is cozy, and this kitchen is up for the challenge. Pull out pantry drawers and a lazy susan in the base cabinets are easy to access by the entire family while a clever base end corner cabinet means that every last bit of space is utilized.
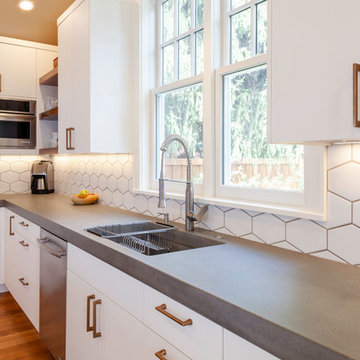
Cheryl McIntosh Photographer | greatthingsaredone.com
他の地域にあるラグジュアリーな中くらいな北欧スタイルのおしゃれなキッチン (アンダーカウンターシンク、フラットパネル扉のキャビネット、白いキャビネット、コンクリートカウンター、白いキッチンパネル、セラミックタイルのキッチンパネル、パネルと同色の調理設備、無垢フローリング、茶色い床、グレーのキッチンカウンター) の写真
他の地域にあるラグジュアリーな中くらいな北欧スタイルのおしゃれなキッチン (アンダーカウンターシンク、フラットパネル扉のキャビネット、白いキャビネット、コンクリートカウンター、白いキッチンパネル、セラミックタイルのキッチンパネル、パネルと同色の調理設備、無垢フローリング、茶色い床、グレーのキッチンカウンター) の写真

Warm modern bohemian beach house kitchen. Cement countertop island, white marble counters.
サンフランシスコにあるラグジュアリーなビーチスタイルのおしゃれなキッチン (アンダーカウンターシンク、フラットパネル扉のキャビネット、コンクリートカウンター、ベージュキッチンパネル、セラミックタイルのキッチンパネル、シルバーの調理設備、グレーのキッチンカウンター、中間色木目調キャビネット、無垢フローリング、茶色い床) の写真
サンフランシスコにあるラグジュアリーなビーチスタイルのおしゃれなキッチン (アンダーカウンターシンク、フラットパネル扉のキャビネット、コンクリートカウンター、ベージュキッチンパネル、セラミックタイルのキッチンパネル、シルバーの調理設備、グレーのキッチンカウンター、中間色木目調キャビネット、無垢フローリング、茶色い床) の写真
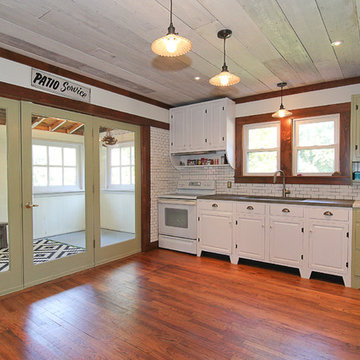
フィラデルフィアにあるお手頃価格の中くらいなカントリー風のおしゃれなキッチン (白いキッチンパネル、セラミックタイルのキッチンパネル、白い調理設備、アンダーカウンターシンク、シェーカースタイル扉のキャビネット、白いキャビネット、コンクリートカウンター、無垢フローリング、アイランドなし、茶色い床) の写真

This open floor kitchen has a mixture of Concrete Counter tops as well as Marble. The range hood is made of a custom plaster. The T&G ceiling with accents of Steel make this room cozy and elegant. The floors were 8 inch planks imported from Europe.

サンフランシスコにあるミッドセンチュリースタイルのおしゃれなキッチン (アンダーカウンターシンク、フラットパネル扉のキャビネット、白いキャビネット、コンクリートカウンター、青いキッチンパネル、セラミックタイルのキッチンパネル、パネルと同色の調理設備、淡色無垢フローリング、茶色い床、グレーのキッチンカウンター、三角天井) の写真

Kilic
ワシントンD.C.にある高級な小さなインダストリアルスタイルのおしゃれなキッチン (ドロップインシンク、落し込みパネル扉のキャビネット、濃色木目調キャビネット、コンクリートカウンター、白いキッチンパネル、セラミックタイルのキッチンパネル、シルバーの調理設備、濃色無垢フローリング、茶色い床) の写真
ワシントンD.C.にある高級な小さなインダストリアルスタイルのおしゃれなキッチン (ドロップインシンク、落し込みパネル扉のキャビネット、濃色木目調キャビネット、コンクリートカウンター、白いキッチンパネル、セラミックタイルのキッチンパネル、シルバーの調理設備、濃色無垢フローリング、茶色い床) の写真
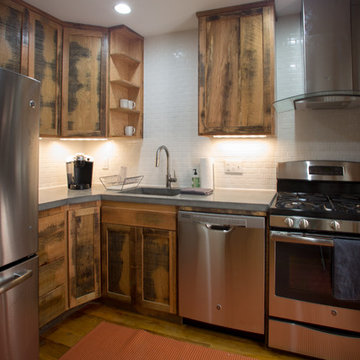
ボルチモアにある低価格の小さなモダンスタイルのおしゃれなキッチン (アンダーカウンターシンク、落し込みパネル扉のキャビネット、ヴィンテージ仕上げキャビネット、コンクリートカウンター、白いキッチンパネル、セラミックタイルのキッチンパネル、シルバーの調理設備、無垢フローリング、アイランドなし、茶色い床) の写真
キッチン (セラミックタイルのキッチンパネル、コンクリートカウンター、茶色い床、赤い床) の写真
1