L型キッチン (セラミックタイルのキッチンパネル、グレーとクリーム色、茶色い床) の写真
絞り込み:
資材コスト
並び替え:今日の人気順
写真 1〜20 枚目(全 40 枚)
1/5

Farmhouse kitchen remodel designed by Gail Bolling
North Haven, Connecticut
To get more detailed information copy and paste this link into your browser. https://thekitchencompany.com/blog/kitchen-and-after-fresh-farmhouse-kitchen
Photographer, Dennis Carbo
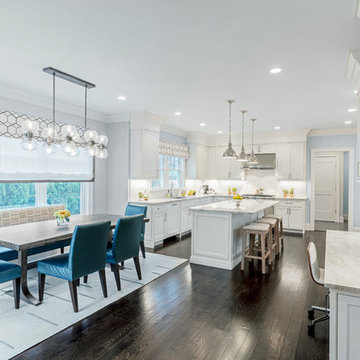
Kitchen w/ breakfast area, custom bench, custom dining chair, custom area rug, custom window treatment, gray, teal, cream color
ニューヨークにある高級な中くらいなビーチスタイルのおしゃれなキッチン (アンダーカウンターシンク、シェーカースタイル扉のキャビネット、白いキャビネット、珪岩カウンター、白いキッチンパネル、セラミックタイルのキッチンパネル、シルバーの調理設備、濃色無垢フローリング、茶色い床、白いキッチンカウンター、グレーとクリーム色) の写真
ニューヨークにある高級な中くらいなビーチスタイルのおしゃれなキッチン (アンダーカウンターシンク、シェーカースタイル扉のキャビネット、白いキャビネット、珪岩カウンター、白いキッチンパネル、セラミックタイルのキッチンパネル、シルバーの調理設備、濃色無垢フローリング、茶色い床、白いキッチンカウンター、グレーとクリーム色) の写真
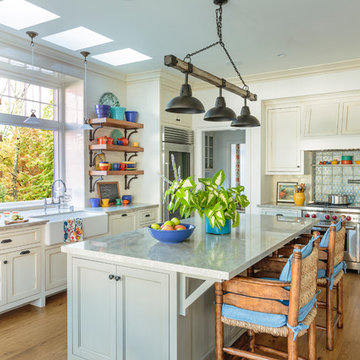
Mark Lohman
ロサンゼルスにあるラグジュアリーな広いビーチスタイルのおしゃれなキッチン (エプロンフロントシンク、珪岩カウンター、白いキッチンパネル、セラミックタイルのキッチンパネル、シルバーの調理設備、茶色い床、落し込みパネル扉のキャビネット、ベージュのキャビネット、濃色無垢フローリング、グレーとクリーム色) の写真
ロサンゼルスにあるラグジュアリーな広いビーチスタイルのおしゃれなキッチン (エプロンフロントシンク、珪岩カウンター、白いキッチンパネル、セラミックタイルのキッチンパネル、シルバーの調理設備、茶色い床、落し込みパネル扉のキャビネット、ベージュのキャビネット、濃色無垢フローリング、グレーとクリーム色) の写真

This remodel of a three-story San Francisco Victorian honors the timeless design while breathing fresh, modern life into the home. The clients’ new favorite room - the kitchen - is now bathed in light due to a skylight and floor-to-ceiling bi-folding steel framed doors. Beautiful custom wood cabinets and wood details add warmth, gorgeous tiles insert rich color and personality while the handcrafted concrete counters and sink bring a modern and functional touch. A new a arch opening into the kitchen matches the original casing detail – a way to pay homage to what was.
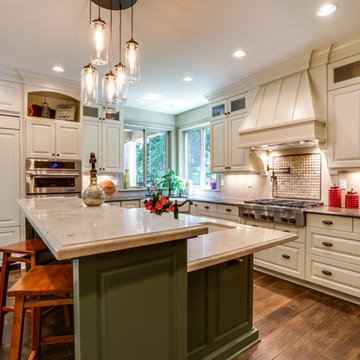
ポートランドにある高級な広いラスティックスタイルのおしゃれなキッチン (アンダーカウンターシンク、レイズドパネル扉のキャビネット、白いキャビネット、ベージュキッチンパネル、セラミックタイルのキッチンパネル、パネルと同色の調理設備、濃色無垢フローリング、大理石カウンター、茶色い床、グレーとクリーム色) の写真
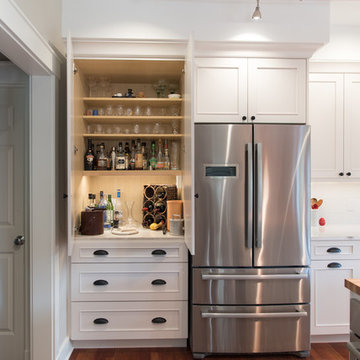
White cabinetry, two new 12" x 40" windows on either side of the kitchen sink, a larger one-level island and a combination of lighting; cable and rail, pendant, puck and under cabinent lights, brighten and enhance the functionality of this craftsman kitchen.
Appliances: Bosch 300 Series DLX 36" Refrigerator, Bosch Dual Fuel Slide-In 30" Range, Bosch 300 Series Chimney Style Exhaust Hood, Bosch Benchmark 30" Speed Oven, and Bosch 24" 300 Series Dishwasher.
Cabinetry & Countertop: Dura Supreme Cabinetry in Linen White paired with Cambira Quartz in Newport.
Dining room fireplace Jotul GF-370-DV. Pendant lights above the island are Carson 12" Cord Pendants with Cage from Rejuvenation and the dining room chandelier is the Custom Linen Drum Pendant from Williams Sonoma. Wall color is Edgecomb Gray and the millwork is Bavarian Cream both from Benjamin Moore.
A Kitchen That Works LLC
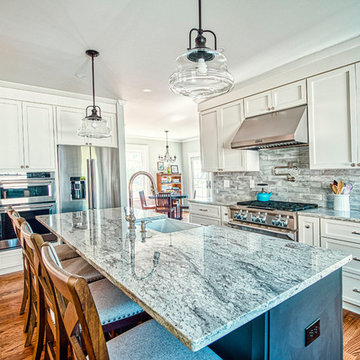
ボルチモアにある高級な中くらいなトランジショナルスタイルのおしゃれなキッチン (エプロンフロントシンク、シェーカースタイル扉のキャビネット、白いキャビネット、御影石カウンター、グレーのキッチンパネル、セラミックタイルのキッチンパネル、シルバーの調理設備、無垢フローリング、茶色い床、グレーのキッチンカウンター、グレーとクリーム色) の写真
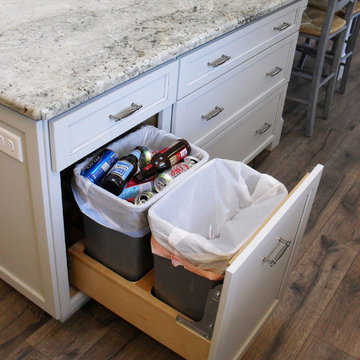
This expansive island not only contains a great deal of storage and counter space for work, it is also ideal for dining. Built in trash and recycling bins are featured with weathered nickel hardware.
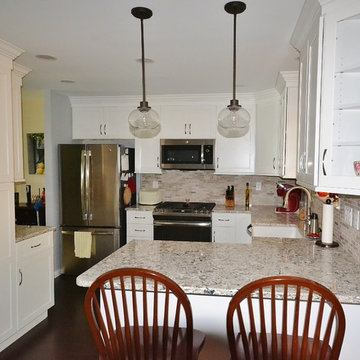
Project info : Brookhaven kitchen remodel with new hardwood flooring. This kitchen didn’t have much natural lighting so we used Fabuwood cabinetry in the Galaxy Frost door to brighten up the space and contrast with the new darker hardwood floors. The new Irish Cream Quartz countertops play nicely with the Tundra Gray mosaic tile backsplash. All new LED recessed ceiling lights were installed as well as new pendant lights over the peninsula. A new pantry area was designed with countertop areas to the left and right adding much needed storage.
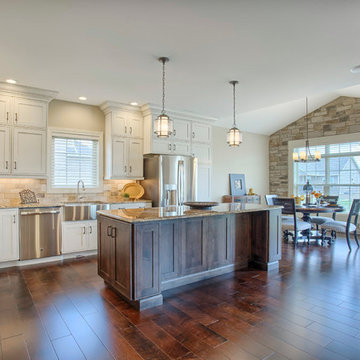
シカゴにある高級な中くらいなトランジショナルスタイルのおしゃれなキッチン (エプロンフロントシンク、落し込みパネル扉のキャビネット、ベージュのキャビネット、御影石カウンター、ベージュキッチンパネル、セラミックタイルのキッチンパネル、シルバーの調理設備、無垢フローリング、茶色い床、グレーとクリーム色) の写真
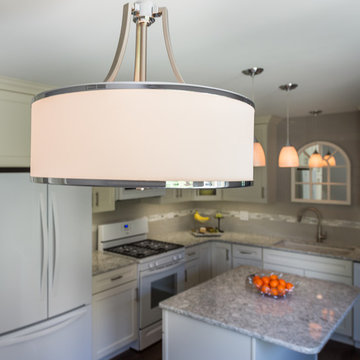
Complete Townhome Remodel- Beautiful refreshing clean lines from Floor to Ceiling, A monochromatic color scheme of white, cream, gray with hints of blue and grayish-green and mixed brushed nickel and chrome fixtures.
Kitchen, 2 1/2 Bathrooms, Staircase, Halls, Den, Bedrooms. Ted Glasoe
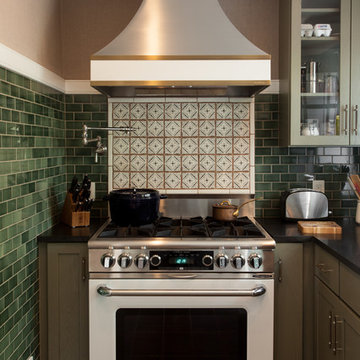
他の地域にある高級な小さなトランジショナルスタイルのおしゃれなキッチン (アンダーカウンターシンク、フラットパネル扉のキャビネット、緑のキャビネット、御影石カウンター、緑のキッチンパネル、セラミックタイルのキッチンパネル、白い調理設備、アイランドなし、コンクリートの床、茶色い床、グレーとクリーム色) の写真
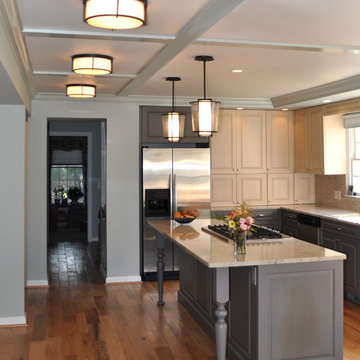
ワシントンD.C.にあるトラディショナルスタイルのおしゃれなキッチン (アンダーカウンターシンク、レイズドパネル扉のキャビネット、グレーのキャビネット、ベージュキッチンパネル、セラミックタイルのキッチンパネル、シルバーの調理設備、無垢フローリング、茶色い床、ベージュのキッチンカウンター、御影石カウンター、グレーとクリーム色) の写真
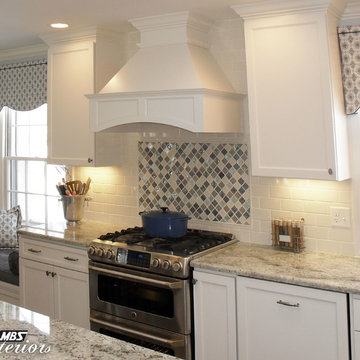
This white and blue dream kitchen features Marshmallow Cream StarMark cabinetry, custom range hood, granite countertops, an expansive island with bar stool seating, stainless steel appliances, white subway tile backsplash with a glass mosaic tile feature, weathered nickel hardware, and hardwood flooring.
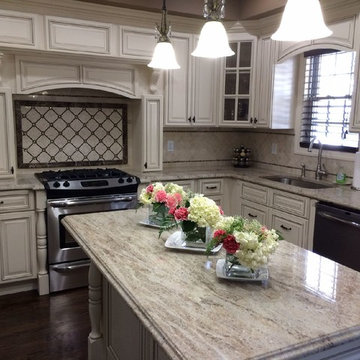
ニューヨークにある広いトラディショナルスタイルのおしゃれなキッチン (アンダーカウンターシンク、レイズドパネル扉のキャビネット、白いキャビネット、御影石カウンター、ベージュキッチンパネル、セラミックタイルのキッチンパネル、シルバーの調理設備、濃色無垢フローリング、茶色い床、グレーとクリーム色) の写真
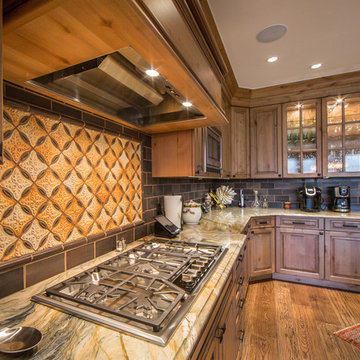
Wood Cabinetry with open glass.
Multicolored countertop and stainless steel appliances contribute to the luxurious rustic style of the kitchen while the glass cabinets along the right wall creates an elegant look. A statement backsplash pops out under the stove range hood.
Built by ULFBUILT.
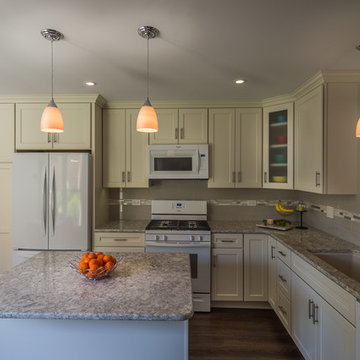
Complete Townhome Remodel- Beautiful refreshing clean lines from Floor to Ceiling, A monochromatic color scheme of white, cream, gray with hints of blue and grayish-green and mixed brushed nickel and chrome fixtures.
Kitchen, 2 1/2 Bathrooms, Staircase, Halls, Den, Bedrooms. Ted Glasoe
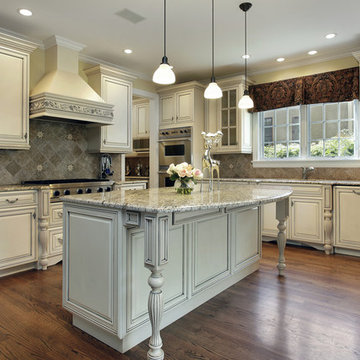
マイアミにある広いトラディショナルスタイルのおしゃれなキッチン (アンダーカウンターシンク、レイズドパネル扉のキャビネット、白いキャビネット、御影石カウンター、茶色いキッチンパネル、セラミックタイルのキッチンパネル、シルバーの調理設備、無垢フローリング、茶色い床、グレーとクリーム色) の写真
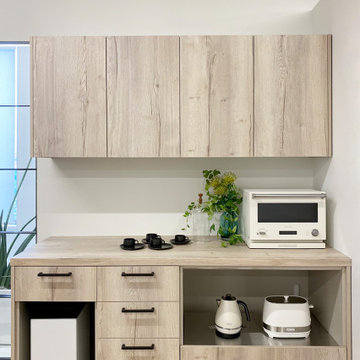
東京23区にあるモダンスタイルのおしゃれなキッチン (アンダーカウンターシンク、インセット扉のキャビネット、ベージュのキャビネット、ラミネートカウンター、グレーのキッチンパネル、セラミックタイルのキッチンパネル、茶色い床、ベージュのキッチンカウンター、グレーとクリーム色) の写真
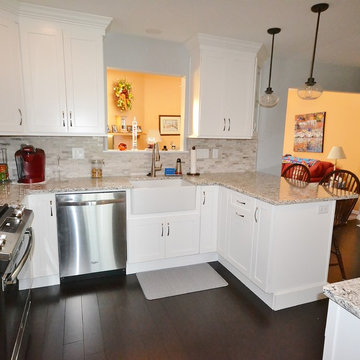
Project info : Brookhaven kitchen remodel with new hardwood flooring. This kitchen didn’t have much natural lighting so we used Fabuwood cabinetry in the Galaxy Frost door to brighten up the space and contrast with the new darker hardwood floors. The new Irish Cream Quartz countertops play nicely with the Tundra Gray mosaic tile backsplash. All new LED recessed ceiling lights were installed as well as new pendant lights over the peninsula. A new pantry area was designed with countertop areas to the left and right adding much needed storage.
L型キッチン (セラミックタイルのキッチンパネル、グレーとクリーム色、茶色い床) の写真
1