オレンジのL型キッチン (セラミックタイルのキッチンパネル) の写真
絞り込み:
資材コスト
並び替え:今日の人気順
写真 141〜160 枚目(全 1,021 枚)
1/4
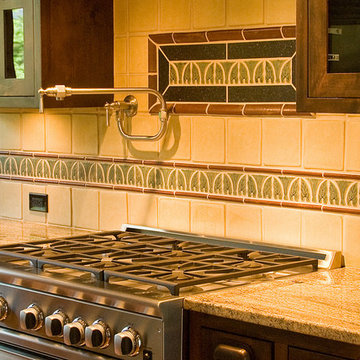
Arts and Crafts hand painted tile.
デンバーにある広いコンテンポラリースタイルのおしゃれなキッチン (ガラス扉のキャビネット、濃色木目調キャビネット、御影石カウンター、ベージュキッチンパネル、セラミックタイルのキッチンパネル、シルバーの調理設備、無垢フローリング) の写真
デンバーにある広いコンテンポラリースタイルのおしゃれなキッチン (ガラス扉のキャビネット、濃色木目調キャビネット、御影石カウンター、ベージュキッチンパネル、セラミックタイルのキッチンパネル、シルバーの調理設備、無垢フローリング) の写真
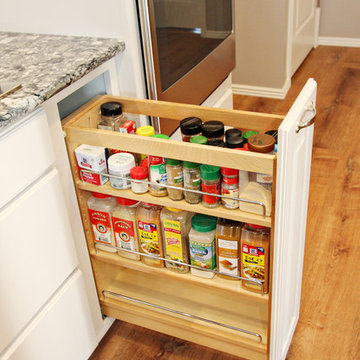
Lisa Brown - Photographer
他の地域にある広いトラディショナルスタイルのおしゃれなキッチン (エプロンフロントシンク、レイズドパネル扉のキャビネット、白いキャビネット、御影石カウンター、グレーのキッチンパネル、セラミックタイルのキッチンパネル、シルバーの調理設備、無垢フローリング、グレーのキッチンカウンター) の写真
他の地域にある広いトラディショナルスタイルのおしゃれなキッチン (エプロンフロントシンク、レイズドパネル扉のキャビネット、白いキャビネット、御影石カウンター、グレーのキッチンパネル、セラミックタイルのキッチンパネル、シルバーの調理設備、無垢フローリング、グレーのキッチンカウンター) の写真
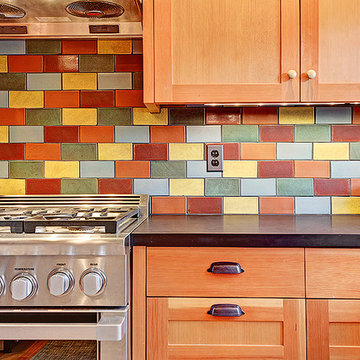
Gregory White
シアトルにあるトラディショナルスタイルのおしゃれなキッチン (アンダーカウンターシンク、シェーカースタイル扉のキャビネット、中間色木目調キャビネット、マルチカラーのキッチンパネル、セラミックタイルのキッチンパネル、シルバーの調理設備、無垢フローリング、アイランドなし) の写真
シアトルにあるトラディショナルスタイルのおしゃれなキッチン (アンダーカウンターシンク、シェーカースタイル扉のキャビネット、中間色木目調キャビネット、マルチカラーのキッチンパネル、セラミックタイルのキッチンパネル、シルバーの調理設備、無垢フローリング、アイランドなし) の写真
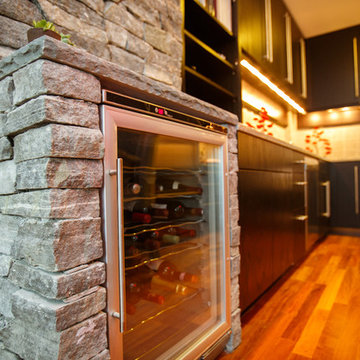
Located in the heart of the city The InterContinental Hotel in Boston, MA features over 500 rooms, suites, penthouses and residences. One of these penthouses features a natural stone fireplace and wine cooler. The Greenwich Gray Ledgestone Thin Veneer was used in a dry-laid application showing no mortar between the stones. The minimalist space and cool gray walls accent the natural green and gray colors in the stones with decorative accents of red in the sconces and chandeliers. The use of stone around and above the wine cooler is a unique way to create some separation of the kitchen and living room in open concept spaces.
Eric Barry Photography
Donalds Construction
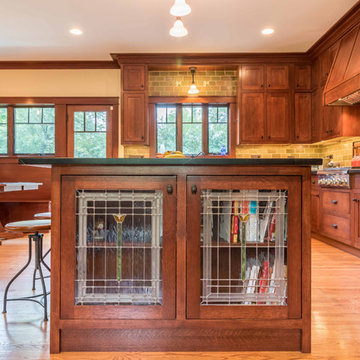
The open concept Great Room includes the Kitchen, Breakfast, Dining, and Living spaces. The dining room is visually and physically separated by built-in shelves and a coffered ceiling. Windows and french doors open from this space into the adjacent Sunroom. The wood cabinets and trim detail present throughout the rest of the home are highlighted here, brightened by the many windows, with views to the lush back yard. The large island features a pull-out marble prep table for baking, and the counter is home to the grocery pass-through to the Mudroom / Butler's Pantry.
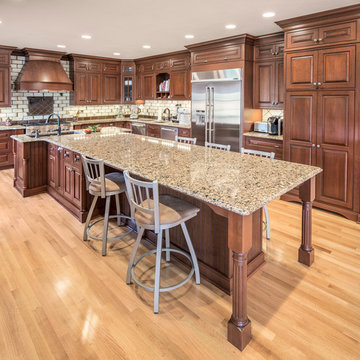
他の地域にある高級な広いトラディショナルスタイルのおしゃれなキッチン (ダブルシンク、レイズドパネル扉のキャビネット、中間色木目調キャビネット、御影石カウンター、ベージュキッチンパネル、セラミックタイルのキッチンパネル、シルバーの調理設備、淡色無垢フローリング、ベージュの床、ベージュのキッチンカウンター) の写真
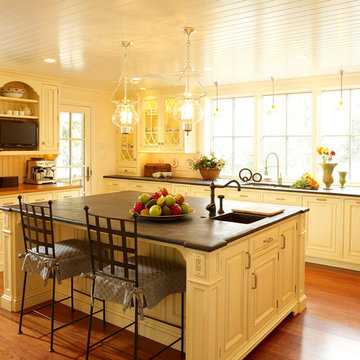
Simone Photography
フィラデルフィアにあるトラディショナルスタイルのおしゃれなキッチン (アンダーカウンターシンク、インセット扉のキャビネット、黄色いキャビネット、ソープストーンカウンター、黄色いキッチンパネル、セラミックタイルのキッチンパネル、シルバーの調理設備、無垢フローリング) の写真
フィラデルフィアにあるトラディショナルスタイルのおしゃれなキッチン (アンダーカウンターシンク、インセット扉のキャビネット、黄色いキャビネット、ソープストーンカウンター、黄色いキッチンパネル、セラミックタイルのキッチンパネル、シルバーの調理設備、無垢フローリング) の写真
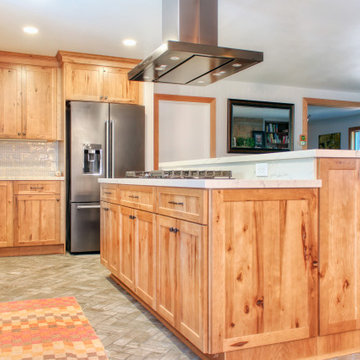
他の地域にある高級な中くらいなラスティックスタイルのおしゃれなキッチン (エプロンフロントシンク、シェーカースタイル扉のキャビネット、中間色木目調キャビネット、クオーツストーンカウンター、青いキッチンパネル、セラミックタイルのキッチンパネル、シルバーの調理設備、レンガの床、茶色い床、白いキッチンカウンター) の写真
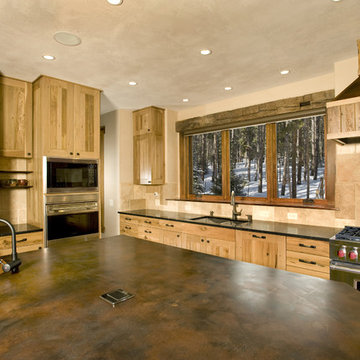
Using reclaimed white oak and walnut, T.Scholl Fine Woodworks created custom kitchen cabinetry and built in furniture.
デンバーにある広いラスティックスタイルのおしゃれなキッチン (淡色木目調キャビネット、シルバーの調理設備、無垢フローリング、ドロップインシンク、フラットパネル扉のキャビネット、木材カウンター、ベージュキッチンパネル、セラミックタイルのキッチンパネル) の写真
デンバーにある広いラスティックスタイルのおしゃれなキッチン (淡色木目調キャビネット、シルバーの調理設備、無垢フローリング、ドロップインシンク、フラットパネル扉のキャビネット、木材カウンター、ベージュキッチンパネル、セラミックタイルのキッチンパネル) の写真
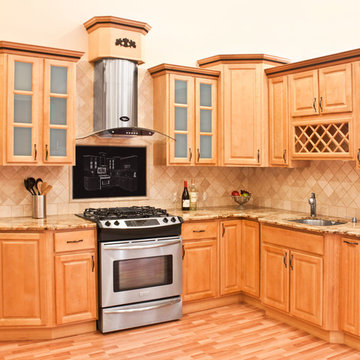
A natural Honey stained maple wood, the Richmond cabinet collection provides the unique adaptability to fuse with any naturally classic, exclusively halfway-mixed, or boldly present-time layouts. Clean and transparent features such as Honey stained maple and equally shaped, lifted slat apertures of our Richmond kitchen or bath cabinets appeal superbly to your ageless creativity.
Matching moldings and accessories are all ready for purchase. With a boundless capacity to further supply you with endless options, our Richmond series can be administered with many gadgets of many colors such as ageless steel, mysterious black or just pure white. There is no need to be anxious if you posses a variety of similar such tones because the effortless beauty of honey stained finish of our Richmond cabinet series can complement these colors with ease. Kitchen table surfaces that are tile slated or oyster granite by nature, also gently balance the all-embracing feel of your luxurious cuisine space
Specifications
- All Wood Construction
- Honey Stained Maple
- 3/4 in. Overlay
- Plywood Drawers with Side Mounted Glides
- Plywood Sides and Shelves
- 5/8 in. Plywood Nailer
- Raised solid center panel
- 3/4 in. Thick solid door rail
- Concealed Hinges
- 1/2 in. Thick Adjustable Plywood Shelves
- 3/4 in. Thick Solid Wood Frame
- 5/8 in. Plywood Back Rail
- Polymer Corner Block
- 1/2 in. Plywood Side Panels
- 1/2 in. Plywood Cabinet Top and Bottom
- Half-Depth 1/2 in. Thick Base Cabinet Shelves
- Cam-Lock Assembly System
Click the link below to build and order your kitchen with our convenient online ordering system.
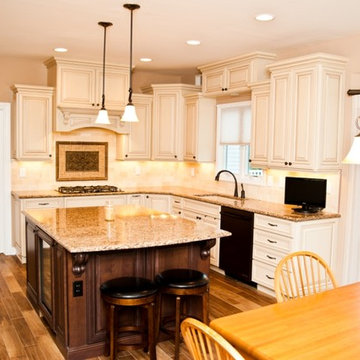
Kitchen remodeled with oil-rubbed appliances
ニューヨークにある中くらいなトランジショナルスタイルのおしゃれなキッチン (アンダーカウンターシンク、レイズドパネル扉のキャビネット、白いキャビネット、御影石カウンター、ベージュキッチンパネル、セラミックタイルのキッチンパネル、黒い調理設備、濃色無垢フローリング) の写真
ニューヨークにある中くらいなトランジショナルスタイルのおしゃれなキッチン (アンダーカウンターシンク、レイズドパネル扉のキャビネット、白いキャビネット、御影石カウンター、ベージュキッチンパネル、セラミックタイルのキッチンパネル、黒い調理設備、濃色無垢フローリング) の写真
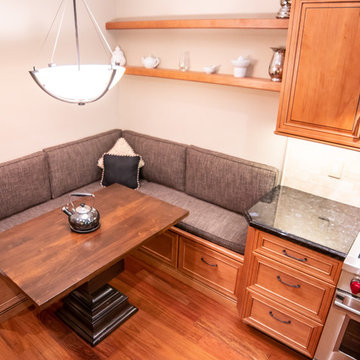
サンフランシスコにある中くらいなトランジショナルスタイルのおしゃれなキッチン (アンダーカウンターシンク、レイズドパネル扉のキャビネット、中間色木目調キャビネット、御影石カウンター、ベージュキッチンパネル、セラミックタイルのキッチンパネル、シルバーの調理設備、無垢フローリング、茶色い床、黒いキッチンカウンター) の写真
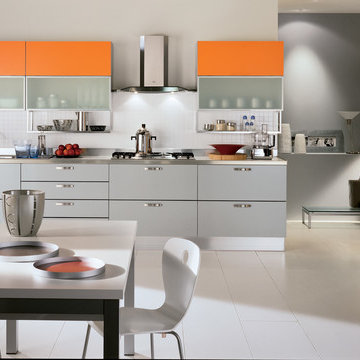
Dream
design by Vuesse
Storage with stylish shapes and colours
The "Happening" line of kitchens is our response to the latest request for a kitchen that is both easy to work in and comfortable to live in: the area designated for food preparation has been concentrated in one central point, the storage areas and compartments have been efficiently arranged, the various work spaces easily double as living spaces – all of our solutions and designs focus on the expression of your personal attitude and social lifestyle.
The line includes five kitchen models having a similar layout design but with different carcase (Bellagio Cherry, White, Aluminum Grey, Antique Walnut, Oak Decapé): the numerous door and handle types and available colors combine to make 1131 different versions, allowing you to personally create a kitchen in the colors and styles you want.
We have called these kitchens "Life", "City", "Dream", "Home" and "Play".
- See more at: http://www.scavolini.us/Kitchens/Dream
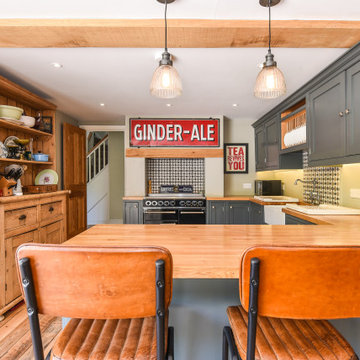
A beautiful Dark Grey Handpainted bespoke shaker kitchen, with Oak worktops.
Filled with quirky touches and interest.
We love it
ロンドンにあるお手頃価格の広いトランジショナルスタイルのおしゃれなキッチン (エプロンフロントシンク、シェーカースタイル扉のキャビネット、グレーのキャビネット、木材カウンター、黒いキッチンパネル、セラミックタイルのキッチンパネル、無垢フローリング、茶色い床、茶色いキッチンカウンター) の写真
ロンドンにあるお手頃価格の広いトランジショナルスタイルのおしゃれなキッチン (エプロンフロントシンク、シェーカースタイル扉のキャビネット、グレーのキャビネット、木材カウンター、黒いキッチンパネル、セラミックタイルのキッチンパネル、無垢フローリング、茶色い床、茶色いキッチンカウンター) の写真
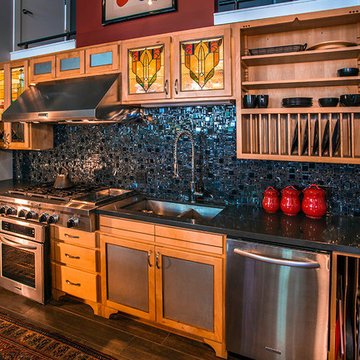
Custom cabinetry and millwork with stained glass cabinet doors by Stanton Studios. Photo by Jim Crow | Eagle Wings Productions.
オースティンにあるお手頃価格の広いモダンスタイルのおしゃれなキッチン (ダブルシンク、フラットパネル扉のキャビネット、中間色木目調キャビネット、人工大理石カウンター、黒いキッチンパネル、セラミックタイルのキッチンパネル、シルバーの調理設備、濃色無垢フローリング) の写真
オースティンにあるお手頃価格の広いモダンスタイルのおしゃれなキッチン (ダブルシンク、フラットパネル扉のキャビネット、中間色木目調キャビネット、人工大理石カウンター、黒いキッチンパネル、セラミックタイルのキッチンパネル、シルバーの調理設備、濃色無垢フローリング) の写真
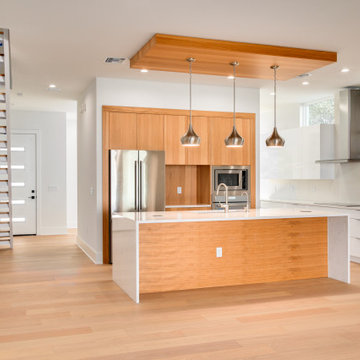
Modern kitchen from great room. White acrylic white flat panel and rift cut white oak cabinetry with white quartz tops. Waterfall top at island. Floating shelves and wood ceiling detail over island. White oak floors.
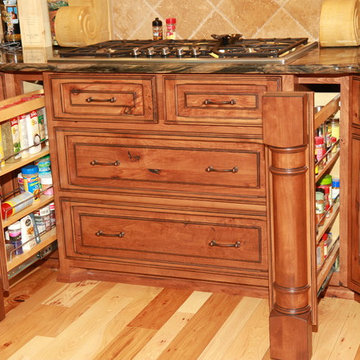
ウィチタにある高級な広いラスティックスタイルのおしゃれなキッチン (レイズドパネル扉のキャビネット、ヴィンテージ仕上げキャビネット、御影石カウンター、ベージュキッチンパネル、セラミックタイルのキッチンパネル、淡色無垢フローリング、アンダーカウンターシンク、シルバーの調理設備) の写真
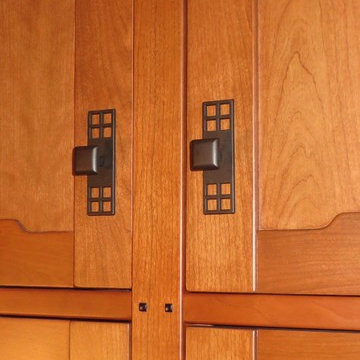
Owner fabricated kitchen cabinets with Greene & Greene inspiration including face frames that are 7/8" stiles, 3/4" rails, doors with 3/4" stiles and 5/8" rails. Rails incorporate cloud lift. Face frames have ebony peg anchoring each rail. Drawers incorporate handmade arched pulls with ebony pegs.
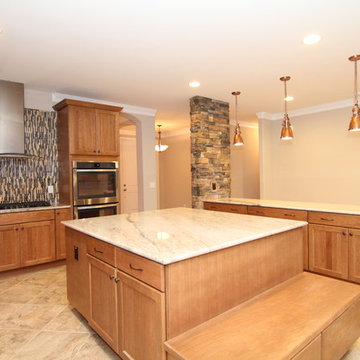
Your view of the kitchen when standing in front of the pantry. The two islands let you divide up kitchen chores and activities, away from the gas range and double wall ovens. Tile floors spread throughout the entire downstairs.
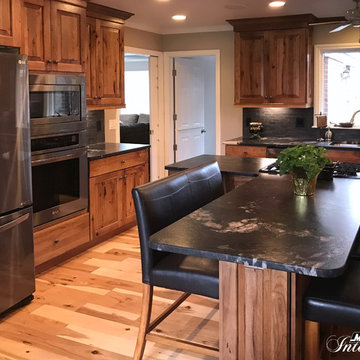
Rustic hickory kitchen featuring Kraftmaid cabinetry, granite countertops, an expansive island, hardwood flooring, tile backsplash, and an undermount sink.
オレンジのL型キッチン (セラミックタイルのキッチンパネル) の写真
8