キッチン (セラミックタイルのキッチンパネル、フラットパネル扉のキャビネット、マルチカラーのキッチンカウンター、ダブルシンク) の写真
絞り込み:
資材コスト
並び替え:今日の人気順
写真 1〜20 枚目(全 85 枚)
1/5
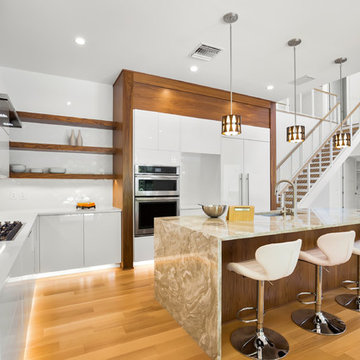
Waterfall quartzite countertop on kitchen island with seating. White acrylic and walnut flat panel cabinetry. Refrigerator panel and toe kick lighting. Floating shelves in corner. Stainless appliances with gas cooktop and 48" refrigerator with cabinet panels.
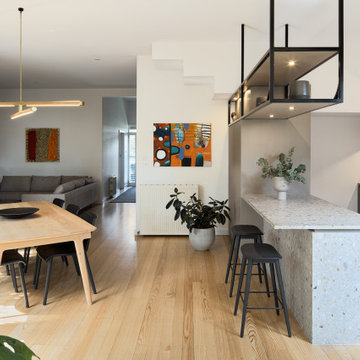
A stunning kitchen design incorporated awkward ceiling heights by suspending black steel shelving, using bold stone for benchtop and under bench, hidden pantry and a useful glassware storage space. The end result has been perfect for home cooking and entertaining.
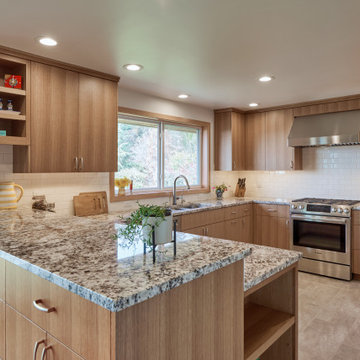
Enlarged kitchen by removing a wall, back door & window, creating a U-shaped kitchen. Stainless steel appliance. Useable comer cabinets; cloud like trays. Ample cookbook storage

A grade II listed Georgian property in Pembrokeshire with a contemporary and colourful interior.
他の地域にあるお手頃価格の中くらいなコンテンポラリースタイルのおしゃれなキッチン (ダブルシンク、フラットパネル扉のキャビネット、青いキャビネット、人工大理石カウンター、緑のキッチンパネル、セラミックタイルのキッチンパネル、シルバーの調理設備、磁器タイルの床、白い床、マルチカラーのキッチンカウンター) の写真
他の地域にあるお手頃価格の中くらいなコンテンポラリースタイルのおしゃれなキッチン (ダブルシンク、フラットパネル扉のキャビネット、青いキャビネット、人工大理石カウンター、緑のキッチンパネル、セラミックタイルのキッチンパネル、シルバーの調理設備、磁器タイルの床、白い床、マルチカラーのキッチンカウンター) の写真
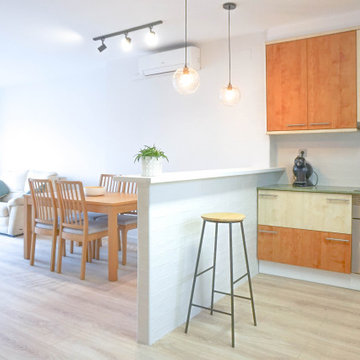
¡Proyecto de mínimos con resultados máximos! Abrimos la cocina al comedor-salón y a la entrada de la vivienda, consiguiendo luz en todas las zonas y una sensación de amplitud y comodidad.
Queríamos conseguir un cambio radical sin que implicara un gran coste para el cliente. De esta manera modificamos el color de algunas zonas del mueble de la cocina y pusimos un nuevo aplacado en la encimera. Consiguiendo un efecto total de modernidad, funcionalidad y estética.
Creamos una nueva barra del desayuno, que nos sirve como tal y como separador de las zonas. Generamos texturas con un mismo color base, el blanco. El aplacado de la cocina y la barra, lo revestimos con una cerámica que recuerda al ladrillo visto, así como la barra es de madera natural con una veladura suave que nos unifica los colores.
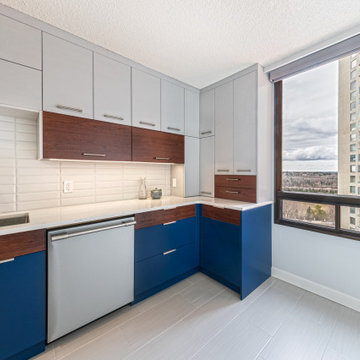
The main feature of this renovation is the stunning modern kitchen with custom cabinetry and a European-inspired design. New carpet was installed throughout the rest of the condo, as well as a new coat of paint on all the walls. Both bathrooms were redone with new tile flooring, backsplashes, and fixtures. It turned out amazing!
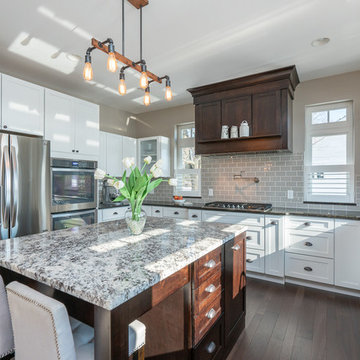
デトロイトにあるラグジュアリーな広いトランジショナルスタイルのおしゃれなキッチン (白いキャビネット、グレーのキッチンパネル、シルバーの調理設備、濃色無垢フローリング、茶色い床、ダブルシンク、フラットパネル扉のキャビネット、御影石カウンター、セラミックタイルのキッチンパネル、マルチカラーのキッチンカウンター) の写真
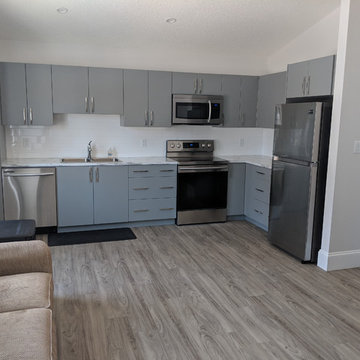
Kitchen
エドモントンにある小さなモダンスタイルのおしゃれなキッチン (ダブルシンク、フラットパネル扉のキャビネット、グレーのキャビネット、ラミネートカウンター、白いキッチンパネル、セラミックタイルのキッチンパネル、シルバーの調理設備、クッションフロア、アイランドなし、茶色い床、マルチカラーのキッチンカウンター) の写真
エドモントンにある小さなモダンスタイルのおしゃれなキッチン (ダブルシンク、フラットパネル扉のキャビネット、グレーのキャビネット、ラミネートカウンター、白いキッチンパネル、セラミックタイルのキッチンパネル、シルバーの調理設備、クッションフロア、アイランドなし、茶色い床、マルチカラーのキッチンカウンター) の写真
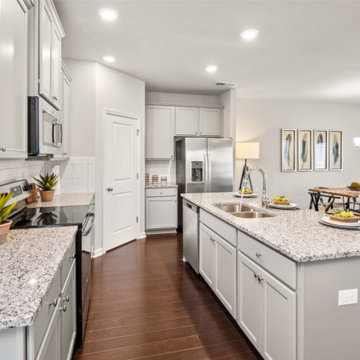
Beautiful and modern kitchen in Stonecrest, Georgia. Complete with granite countertops, stainless steel kitchen appliances, and kitchen island.
アトランタにあるお手頃価格の中くらいなモダンスタイルのおしゃれなキッチン (ダブルシンク、フラットパネル扉のキャビネット、白いキャビネット、御影石カウンター、白いキッチンパネル、セラミックタイルのキッチンパネル、シルバーの調理設備、濃色無垢フローリング、茶色い床、マルチカラーのキッチンカウンター) の写真
アトランタにあるお手頃価格の中くらいなモダンスタイルのおしゃれなキッチン (ダブルシンク、フラットパネル扉のキャビネット、白いキャビネット、御影石カウンター、白いキッチンパネル、セラミックタイルのキッチンパネル、シルバーの調理設備、濃色無垢フローリング、茶色い床、マルチカラーのキッチンカウンター) の写真

Enlarged kitchen by removing a wall, back door & window, creating a U-shaped kitchen. Open site lines into Dining & Living room now.
シアトルにある高級な中くらいなミッドセンチュリースタイルのおしゃれなキッチン (ダブルシンク、フラットパネル扉のキャビネット、淡色木目調キャビネット、御影石カウンター、白いキッチンパネル、セラミックタイルのキッチンパネル、シルバーの調理設備、磁器タイルの床、グレーの床、マルチカラーのキッチンカウンター) の写真
シアトルにある高級な中くらいなミッドセンチュリースタイルのおしゃれなキッチン (ダブルシンク、フラットパネル扉のキャビネット、淡色木目調キャビネット、御影石カウンター、白いキッチンパネル、セラミックタイルのキッチンパネル、シルバーの調理設備、磁器タイルの床、グレーの床、マルチカラーのキッチンカウンター) の写真
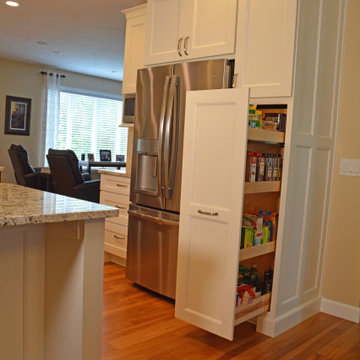
It is amazing the impact a kitchen remodel can make on the way you live and work in your home. This Charlotte, MI kitchen design transformed the kitchen from a dark, small space to a bright open room by removing a wall between the kitchen and dining room and shortening the wall between the kitchen and family room. We utilized the space to create a larger kitchen with a spacious island. The perimeter cabinets are Medallion Cabinetry finished in White Icing, and the island is a contrasting finish in Eagle Rock. Ana granite countertops beautifully complement both cabinet finishes. The new kitchen cabinets include ample storage like the pull-out pantry and tray divider. A decorative wood hood, molding wrapped toe kick ends, and decorative glass front doors beautifully finish off the cabinet design.
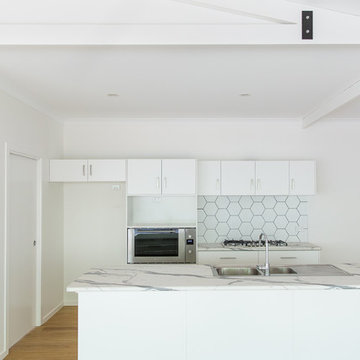
We like to add elements too our designs tat give our homes a unique feel and character. This was achieved by building custom rater/trusses to be exposed over the central living/dining areas.
Anna from Ethos Interiors helped the clients select the perfect shades of white and grey for a fresh, clean feel that way still eye-catching. Black accents throughout the space added a slight industrial touch.
Thanks to Ethos Interiors, Ross Joinery Kitchens, NQ Tile Styles, Harvey Norman Commercial (ILVE Australia), Reece Townsville and JCB Tilers.
Wall Colour - Dulux Polar White Quarter
Cabinets - Polytec Classic White Matt
Benchtop - Polytec Calacutta Grey Matera
Tiles - Matt White Hexagon with black grout
Tapware - Posh from Reece
Appliances - iLve from Harvey Norman
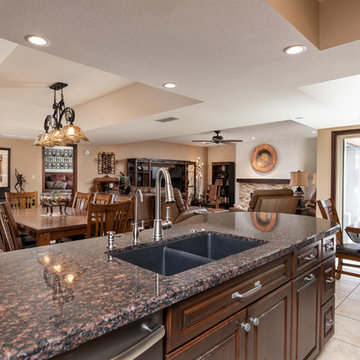
Phil Johnson
フェニックスにある中くらいなトラディショナルスタイルのおしゃれなキッチン (ダブルシンク、フラットパネル扉のキャビネット、濃色木目調キャビネット、御影石カウンター、白いキッチンパネル、セラミックタイルのキッチンパネル、シルバーの調理設備、セラミックタイルの床、白い床、マルチカラーのキッチンカウンター) の写真
フェニックスにある中くらいなトラディショナルスタイルのおしゃれなキッチン (ダブルシンク、フラットパネル扉のキャビネット、濃色木目調キャビネット、御影石カウンター、白いキッチンパネル、セラミックタイルのキッチンパネル、シルバーの調理設備、セラミックタイルの床、白い床、マルチカラーのキッチンカウンター) の写真
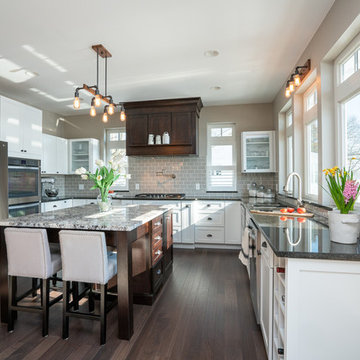
デトロイトにあるラグジュアリーな広いトランジショナルスタイルのおしゃれなキッチン (ダブルシンク、フラットパネル扉のキャビネット、白いキャビネット、御影石カウンター、グレーのキッチンパネル、セラミックタイルのキッチンパネル、シルバーの調理設備、濃色無垢フローリング、茶色い床、マルチカラーのキッチンカウンター) の写真
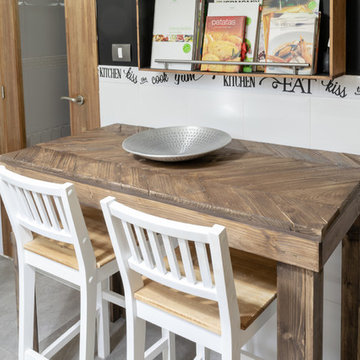
Mesa alta de cocina hecha con palets por la blogger de Bricoydeco.com
バレンシアにある低価格の小さなコンテンポラリースタイルのおしゃれなキッチン (ダブルシンク、フラットパネル扉のキャビネット、中間色木目調キャビネット、御影石カウンター、白いキッチンパネル、セラミックタイルのキッチンパネル、シルバーの調理設備、クッションフロア、グレーの床、マルチカラーのキッチンカウンター) の写真
バレンシアにある低価格の小さなコンテンポラリースタイルのおしゃれなキッチン (ダブルシンク、フラットパネル扉のキャビネット、中間色木目調キャビネット、御影石カウンター、白いキッチンパネル、セラミックタイルのキッチンパネル、シルバーの調理設備、クッションフロア、グレーの床、マルチカラーのキッチンカウンター) の写真
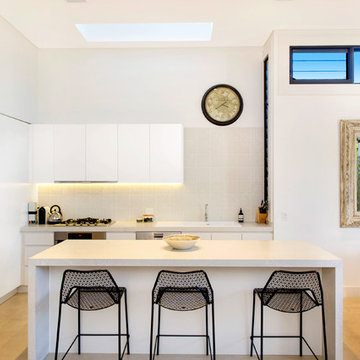
シドニーにある広いコンテンポラリースタイルのおしゃれなキッチン (ダブルシンク、フラットパネル扉のキャビネット、白いキャビネット、大理石カウンター、ベージュキッチンパネル、セラミックタイルのキッチンパネル、シルバーの調理設備、淡色無垢フローリング、マルチカラーのキッチンカウンター) の写真
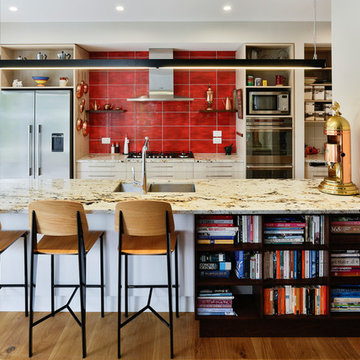
クライストチャーチにある中くらいなエクレクティックスタイルのおしゃれなキッチン (ダブルシンク、フラットパネル扉のキャビネット、淡色木目調キャビネット、御影石カウンター、赤いキッチンパネル、セラミックタイルのキッチンパネル、シルバーの調理設備、無垢フローリング、マルチカラーのキッチンカウンター) の写真
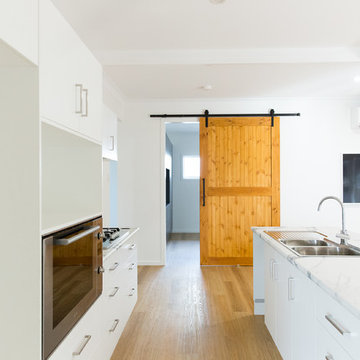
We placed the Kitchen and dining in the heart of the home,
extending out onto the alfresco entertaining deck to the side of the home. This gives a fantastic flow to the energy of the home, whilst matching the beautiful bush location with the traditional elements of the home design. Anna from Ethos Interiors helped the clients select the perfect shades of white and grey for a fresh, clean feel that way still eye-catching. Black accents throughout the space added a slight industrial touch.
Thanks to Ethos Interiors, Ross Joinery Kitchens, NQ Tile Styles, Harvey Norman Commercial (ILVE Australia), Reece Townsville and JCB Tilers.
Wall Colour - Dulux Polar White Quarter
Cabinets - Polytec Classic White Matt
Benchtop - Polytec Calacutta Grey Matera
Tapware - Posh from Reece
Appliances - iLve from Harvey Norman
Barndoor - Samford Homes carpenters
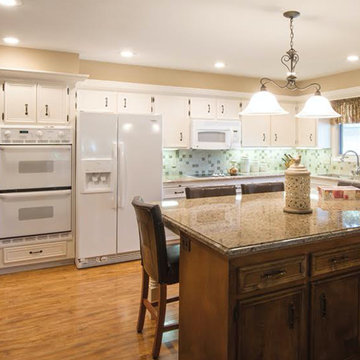
ウィチタにある中くらいなトラディショナルスタイルのおしゃれなキッチン (ダブルシンク、フラットパネル扉のキャビネット、白いキャビネット、御影石カウンター、緑のキッチンパネル、セラミックタイルのキッチンパネル、白い調理設備、無垢フローリング、マルチカラーのキッチンカウンター) の写真
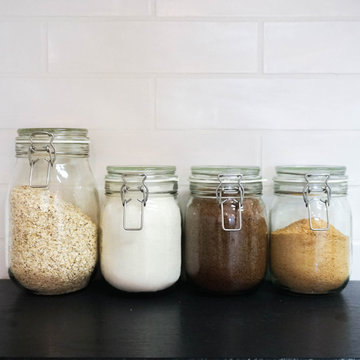
¡Proyecto de mínimos con resultados máximos! Abrimos la cocina al comedor-salón y a la entrada de la vivienda, consiguiendo luz en todas las zonas y una sensación de amplitud y comodidad.
Queríamos conseguir un cambio radical sin que implicara un gran coste para el cliente. De esta manera modificamos el color de algunas zonas del mueble de la cocina y pusimos un nuevo aplacado en la encimera. Consiguiendo un efecto total de modernidad, funcionalidad y estética.
Creamos una nueva barra del desayuno, que nos sirve como tal y como separador de las zonas. Generamos texturas con un mismo color base, el blanco. El aplacado de la cocina y la barra, lo revestimos con una cerámica que recuerda al ladrillo visto, así como la barra es de madera natural con una veladura suave que nos unifica los colores.
キッチン (セラミックタイルのキッチンパネル、フラットパネル扉のキャビネット、マルチカラーのキッチンカウンター、ダブルシンク) の写真
1