広い、中くらいなキッチン (セラミックタイルのキッチンパネル、フラットパネル扉のキャビネット、オープンシェルフ、クッションフロア、エプロンフロントシンク) の写真
絞り込み:
資材コスト
並び替え:今日の人気順
写真 1〜20 枚目(全 157 枚)
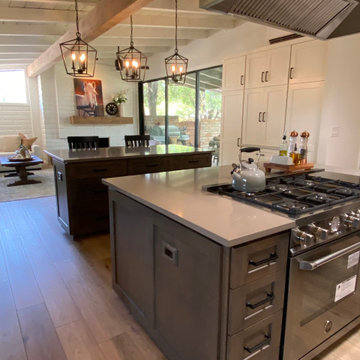
フェニックスにある高級な中くらいなカントリー風のおしゃれなキッチン (エプロンフロントシンク、フラットパネル扉のキャビネット、白いキャビネット、クオーツストーンカウンター、ベージュキッチンパネル、セラミックタイルのキッチンパネル、シルバーの調理設備、クッションフロア、ベージュの床、白いキッチンカウンター、表し梁) の写真

ミルウォーキーにあるお手頃価格の中くらいなミッドセンチュリースタイルのおしゃれなキッチン (エプロンフロントシンク、フラットパネル扉のキャビネット、中間色木目調キャビネット、緑のキッチンパネル、セラミックタイルのキッチンパネル、シルバーの調理設備、人工大理石カウンター、クッションフロア、茶色い床) の写真
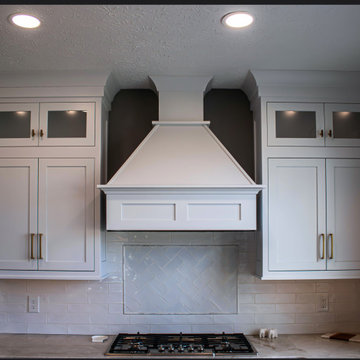
Medallion Platinum inset Bayside non-beaded face frame cabinets in the Magnolia Classic paint finish accented with Riverside Knobs and pulls in Honey Bronze finish. The countertop is 3cm Quartzite Taj Mahal with pencil round edge profile with a 2cm Temple White quartz window sill. The backsplash is WOW crafted handmade gloss white subway tile with accent tile behind the cooktop/hood with Calacatta polished pencil edge. Paylor Armed sconces in Brushed Brass with a Monroe two light Antique Brass chandelier with a hand crafted hardback shade over the island. A Bocchi Contempo Apron Front Sink in white with Brizo Tulham single handle pull down faucet and hot water faucet in luxe gold/polished gold finish. On the floor is Congoleum Triversa Prime Oak Grove vinyl plank flooring in Warm Grey color. Andersen Casement Combo 200 Series Patio Doors with white exterior and interior were installed.

The island houses an extra-wide under-counter wine fridge with dual cooling zones. The pantry was originally where the fridge is, and during the design phase we explored options of swapping locations to create a more functional work triangle.

デトロイトにあるお手頃価格の中くらいなカントリー風のおしゃれなキッチン (エプロンフロントシンク、フラットパネル扉のキャビネット、中間色木目調キャビネット、クオーツストーンカウンター、青いキッチンパネル、セラミックタイルのキッチンパネル、シルバーの調理設備、クッションフロア、グレーの床、白いキッチンカウンター) の写真

ダラスにある高級な広いトランジショナルスタイルのおしゃれなキッチン (エプロンフロントシンク、フラットパネル扉のキャビネット、白いキャビネット、クオーツストーンカウンター、白いキッチンパネル、セラミックタイルのキッチンパネル、シルバーの調理設備、クッションフロア、茶色い床、白いキッチンカウンター) の写真
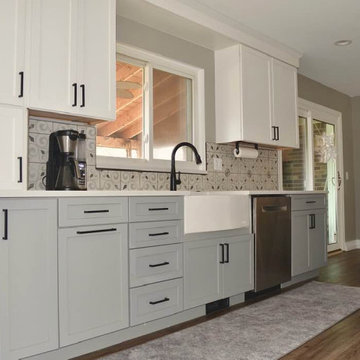
FARMHOUSE INSPIRED KITCHEN AND DINING AREA IN CANTON WITH CUSTOM MADE LIFE EDGE TABLE BENCH AND ISLAND.
デトロイトにあるお手頃価格の中くらいなカントリー風のおしゃれなキッチン (エプロンフロントシンク、フラットパネル扉のキャビネット、グレーのキャビネット、珪岩カウンター、マルチカラーのキッチンパネル、セラミックタイルのキッチンパネル、シルバーの調理設備、クッションフロア、茶色い床、白いキッチンカウンター) の写真
デトロイトにあるお手頃価格の中くらいなカントリー風のおしゃれなキッチン (エプロンフロントシンク、フラットパネル扉のキャビネット、グレーのキャビネット、珪岩カウンター、マルチカラーのキッチンパネル、セラミックタイルのキッチンパネル、シルバーの調理設備、クッションフロア、茶色い床、白いキッチンカウンター) の写真

This modern Honolulu kitchen was part of a full home remodel in a home situated above the city in the hills. What used to be an 80's / 90's dark dining room became transformed into a beautifully elevated and uplifting modern kitchen. Ethereal feels and vibes are this designer's inspiration choice. The goal is to make one feel uplifted, optimistic, energized and inspired in their home.
The countertop is Dekton Opera, the upper cabinets are - wait for it... IKEA! - and the lower cabinets are custom work by @burlandbarrel. The inlaid "wood-look" ceiling is using paneling, (think, floor on the ceiling), and the underside of the cabinets are custom wood pieces to make the lighting lay flush.

A 20-year old builder kitchen that desperately needed an update. That is why the Louds called us. A few years previously, we had completed a finished basement project for them that you can view here: https://www.allrd.com/project/loud-basement/
To connect the kitchen a little more with the dining room, we opened the doorway as wide and high as we could.
One special feature of the kitchen is the beverage pantry. It was something the homeowner had seen online and wanted to make practical. Because pull outdoors would have been in the way, we went with slide-in, fold-out doors like what you would see in an entertainment center.
The other unique feature of the kitchen is the center island. The blue was chosen to match the color theme of the connecting living room. The solid wood countertop is a striking centerpiece that steals the show. The cooktop was moved to the island, but because the homeowner did not want a bulky range hood hanging from the ceiling, we had to get creative with a downdraft range vent and a fan mounted on the outside of the house to pull the air out.
Another interesting aspect to the cooktop is that we had originally recommended an induction cooktop instead of regular electric cooktop. The reason being that an induction cooktop cools instantly the moment the pot is removed whereas an electric cooktop stays hot but with no visual cue to warn you. The homeowner initially decided to go with the less expensive electric cooktop. But, before we had even finished construction, one of the family members slid their hand over the cooktop while walking by just after a pan had been removed and got burned. Immediately the homeowner requested we install the induction cooktop instead.
Soft Maple Cabinets painted Simply White, Taj Mihal Granite countertops, farmhouse sink, 3” x 6” Antiqua Ceramic tile backsplash in Feelings Grigio, 30” Dacor HoodDowndraft vent, Luxury Vinyl tile floor, and LED i-Lighting undercabinet lighting.
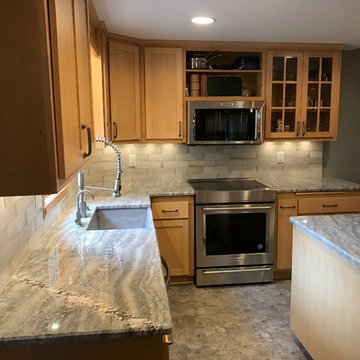
Photos by J Carsten Remodeling
ミネアポリスにあるお手頃価格の中くらいなトラディショナルスタイルのおしゃれなキッチン (エプロンフロントシンク、フラットパネル扉のキャビネット、淡色木目調キャビネット、御影石カウンター、グレーのキッチンパネル、セラミックタイルのキッチンパネル、シルバーの調理設備、クッションフロア、グレーの床) の写真
ミネアポリスにあるお手頃価格の中くらいなトラディショナルスタイルのおしゃれなキッチン (エプロンフロントシンク、フラットパネル扉のキャビネット、淡色木目調キャビネット、御影石カウンター、グレーのキッチンパネル、セラミックタイルのキッチンパネル、シルバーの調理設備、クッションフロア、グレーの床) の写真
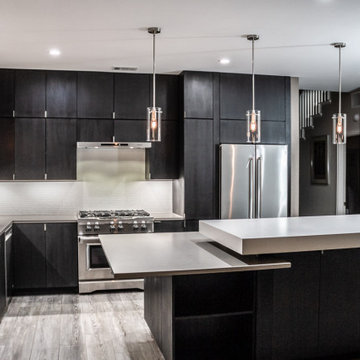
This project features some unique design elements that make it a truly unique space. It was a great project to work on and in the end all the finished and the design make this a truly great kitchen.
The floating island is just one of the key features that seem to just pull you into the space. The island has two different levels which is a great way to separate the dining area from the kitchen.
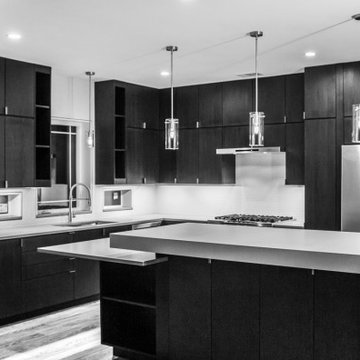
This project features some unique design elements that make it a truly unique space. It was a great project to work on and in the end all the finished and the design make this a truly great kitchen.
The floating island is just one of the key features that seem to just pull you into the space. The island has two different levels which is a great way to separate the dining area from the kitchen.
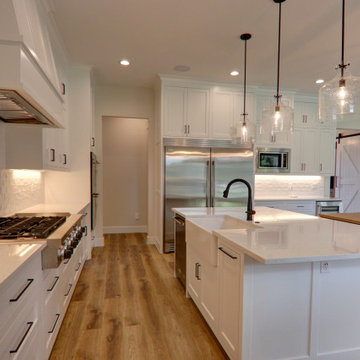
ダラスにある高級な広いトランジショナルスタイルのおしゃれなキッチン (エプロンフロントシンク、フラットパネル扉のキャビネット、白いキャビネット、クオーツストーンカウンター、白いキッチンパネル、セラミックタイルのキッチンパネル、シルバーの調理設備、クッションフロア、茶色い床、白いキッチンカウンター) の写真
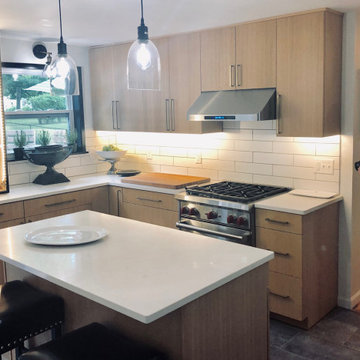
This homeowner and friend wanted to surprise her husband with a full kitchen remodel while he was away visiting family for a 10 day stretch. With a lot of planning and preparation this kitchen was completely transformed with custom white oak cabinetry, island addition, contemporary aged brass hardware, new windows, lighting, flooring, quartz countertops, apron front sink, and the beautiful Wolf stove that speaks to his amazing chef skills. Needless to say he was SHOCKED when he walked in the door!
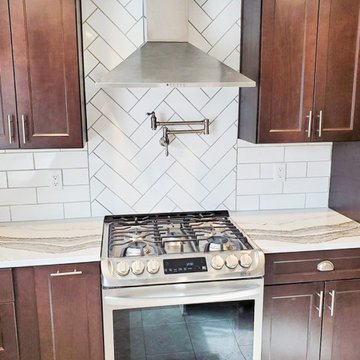
This modern farmhouse kitchen brings a twist on the regular subway tile backsplash, all the while incorporating stained and painted cabinetry, long hardware pulls, and an open floor plan for a timeless look.
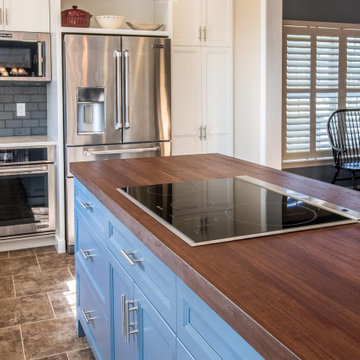
A 20-year old builder kitchen that desperately needed an update. That is why the Louds called us. A few years previously, we had completed a finished basement project for them that you can view here: https://www.allrd.com/project/loud-basement/
To connect the kitchen a little more with the dining room, we opened the doorway as wide and high as we could.
One special feature of the kitchen is the beverage pantry. It was something the homeowner had seen online and wanted to make practical. Because pull outdoors would have been in the way, we went with slide-in, fold-out doors like what you would see in an entertainment center.
The other unique feature of the kitchen is the center island. The blue was chosen to match the color theme of the connecting living room. The solid wood countertop is a striking centerpiece that steals the show. The cooktop was moved to the island, but because the homeowner did not want a bulky range hood hanging from the ceiling, we had to get creative with a downdraft range vent and a fan mounted on the outside of the house to pull the air out.
Another interesting aspect to the cooktop is that we had originally recommended an induction cooktop instead of regular electric cooktop. The reason being that an induction cooktop cools instantly the moment the pot is removed whereas an electric cooktop stays hot but with no visual cue to warn you. The homeowner initially decided to go with the less expensive electric cooktop. But, before we had even finished construction, one of the family members slid their hand over the cooktop while walking by just after a pan had been removed and got burned. Immediately the homeowner requested we install the induction cooktop instead.
Soft Maple Cabinets painted Simply White, Taj Mihal Granite countertops, farmhouse sink, 3” x 6” Antiqua Ceramic tile backsplash in Feelings Grigio, 30” Dacor HoodDowndraft vent, Luxury Vinyl tile floor, and LED i-Lighting undercabinet lighting.
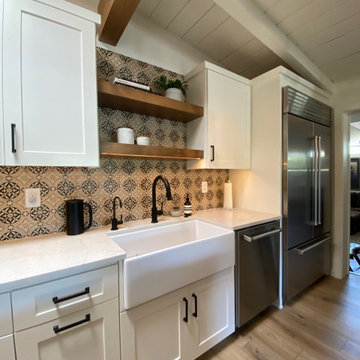
フェニックスにある高級な中くらいなカントリー風のおしゃれなキッチン (エプロンフロントシンク、フラットパネル扉のキャビネット、白いキャビネット、クオーツストーンカウンター、ベージュキッチンパネル、セラミックタイルのキッチンパネル、シルバーの調理設備、クッションフロア、ベージュの床、白いキッチンカウンター、表し梁) の写真
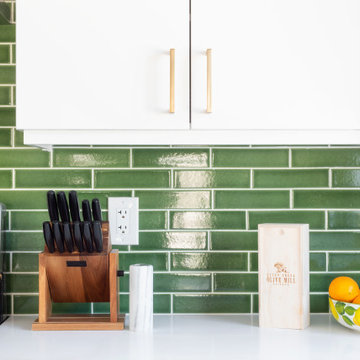
A closeup of the Fireclay back splash tile.
フェニックスにあるお手頃価格の中くらいなミッドセンチュリースタイルのおしゃれなキッチン (エプロンフロントシンク、フラットパネル扉のキャビネット、白いキャビネット、クオーツストーンカウンター、緑のキッチンパネル、セラミックタイルのキッチンパネル、シルバーの調理設備、クッションフロア、茶色い床、白いキッチンカウンター) の写真
フェニックスにあるお手頃価格の中くらいなミッドセンチュリースタイルのおしゃれなキッチン (エプロンフロントシンク、フラットパネル扉のキャビネット、白いキャビネット、クオーツストーンカウンター、緑のキッチンパネル、セラミックタイルのキッチンパネル、シルバーの調理設備、クッションフロア、茶色い床、白いキッチンカウンター) の写真
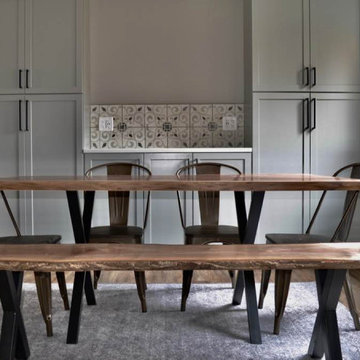
FARMHOUSE INSPIRED KITCHEN AND DINING AREA IN CANTON WITH CUSTOM MADE LIFE EDGE TABLE BENCH AND ISLAND.
デトロイトにあるお手頃価格の中くらいなカントリー風のおしゃれなキッチン (エプロンフロントシンク、フラットパネル扉のキャビネット、グレーのキャビネット、珪岩カウンター、マルチカラーのキッチンパネル、セラミックタイルのキッチンパネル、シルバーの調理設備、クッションフロア、茶色い床、白いキッチンカウンター) の写真
デトロイトにあるお手頃価格の中くらいなカントリー風のおしゃれなキッチン (エプロンフロントシンク、フラットパネル扉のキャビネット、グレーのキャビネット、珪岩カウンター、マルチカラーのキッチンパネル、セラミックタイルのキッチンパネル、シルバーの調理設備、クッションフロア、茶色い床、白いキッチンカウンター) の写真
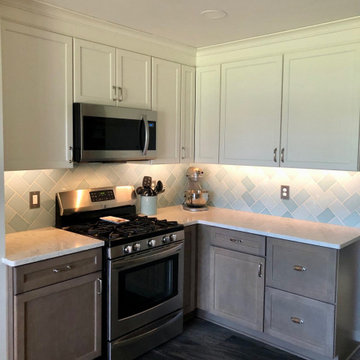
デトロイトにあるお手頃価格の中くらいなカントリー風のおしゃれなキッチン (エプロンフロントシンク、フラットパネル扉のキャビネット、中間色木目調キャビネット、クオーツストーンカウンター、青いキッチンパネル、セラミックタイルのキッチンパネル、シルバーの調理設備、クッションフロア、グレーの床、白いキッチンカウンター) の写真
広い、中くらいなキッチン (セラミックタイルのキッチンパネル、フラットパネル扉のキャビネット、オープンシェルフ、クッションフロア、エプロンフロントシンク) の写真
1