キッチン (セラミックタイルのキッチンパネル、中間色木目調キャビネット) の写真
絞り込み:
資材コスト
並び替え:今日の人気順
写真 1〜20 枚目(全 339 枚)
1/5
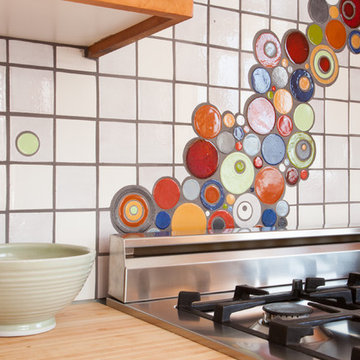
What do you do when you have beautiful wood cabinets and an absolutely amazing gas range as an already striking focal point of your kitchen? You add handmade tile of course!
In this kitchen the homeowner used 3"x3" Field Tile in White and added splashes of colored 3"x3"s on one wall. Then behind their spectacular stove they added a "stream" of Bubbles in bright, bold colors. There are even some Bubbles that "got away" into our Bubble Pierced Field Tile.
3"x3" Bubble Pierced and Organic Edge Field Tile - 130 White, 11 Deco White / 3"x3" Field Tile & Bubbles - 658 Tiger Lily, 1078 Key Lime, 23 Sapphire Blue, 1023 Butter Toffee, 11 Deco White, 130 White, 1064 Baby Blue, 1062 Light Kiwi, 1072 Baroque Gold, 1054 Cantaloupe, 1024 Antique Pewter
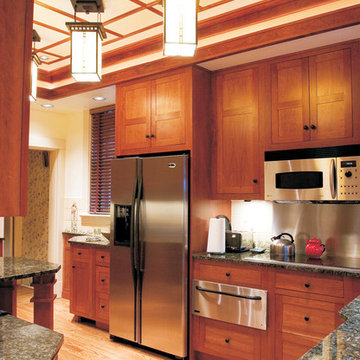
他の地域にある低価格の小さなトラディショナルスタイルのおしゃれなキッチン (アンダーカウンターシンク、シェーカースタイル扉のキャビネット、中間色木目調キャビネット、御影石カウンター、白いキッチンパネル、セラミックタイルのキッチンパネル、シルバーの調理設備、淡色無垢フローリング) の写真
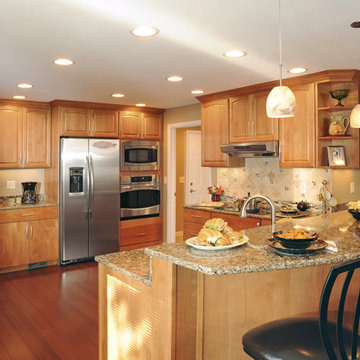
We took out the entire center of this home to create a large Great Room where our clients could entertain.
シンシナティにある中くらいなトラディショナルスタイルのおしゃれなキッチン (レイズドパネル扉のキャビネット、中間色木目調キャビネット、御影石カウンター、ベージュキッチンパネル、セラミックタイルのキッチンパネル、シルバーの調理設備、濃色無垢フローリング、茶色い床) の写真
シンシナティにある中くらいなトラディショナルスタイルのおしゃれなキッチン (レイズドパネル扉のキャビネット、中間色木目調キャビネット、御影石カウンター、ベージュキッチンパネル、セラミックタイルのキッチンパネル、シルバーの調理設備、濃色無垢フローリング、茶色い床) の写真
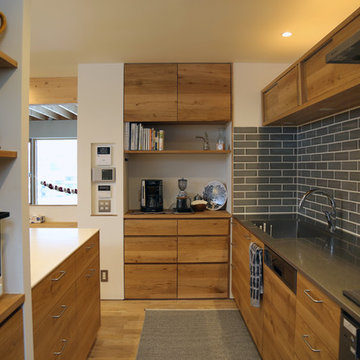
札幌にある北欧スタイルのおしゃれなキッチン (シングルシンク、フラットパネル扉のキャビネット、中間色木目調キャビネット、ステンレスカウンター、グレーのキッチンパネル、セラミックタイルのキッチンパネル、淡色無垢フローリング、茶色い床) の写真
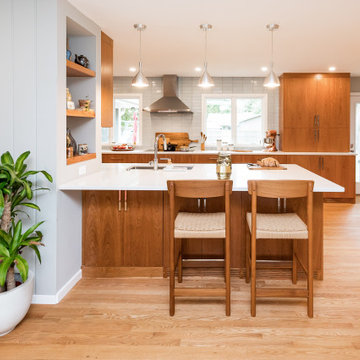
1950's rambler house receives a remodel that fits the original architecture of the home. Midcentury modern kitchen styled in original mid century kitchenware and accessories. This kitchen features a built-in kegerator and a Fireclay tile backsplash. Natural red oak flooring and natural cherry cabinetry create a warm and welcoming environment for a family of four.
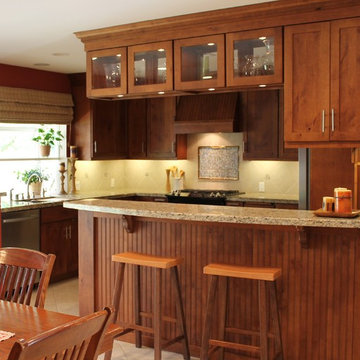
ロサンゼルスにあるお手頃価格の小さなトラディショナルスタイルのおしゃれなキッチン (アンダーカウンターシンク、中間色木目調キャビネット、御影石カウンター、ベージュキッチンパネル、シルバーの調理設備、シェーカースタイル扉のキャビネット、セラミックタイルのキッチンパネル、セラミックタイルの床) の写真
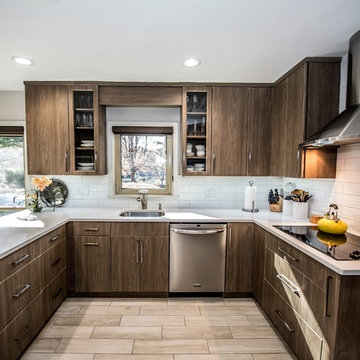
This beautiful kitchen is brought to life through simple modifications to its layout. To optimize the space, we relocated kitchen appliances, raised wall cabinets to the ceiling, and removed kitchen soffits.
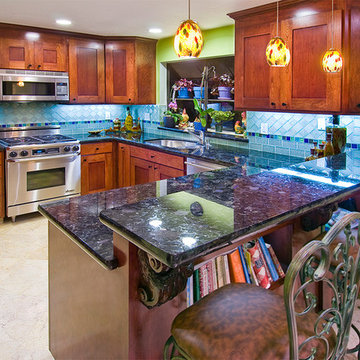
Blue Granite Countertops, Under Mount Sink Cut-out, Blue Glass Tile Backsplash, Raised Bar Overhang, Shaker Cabinets, Matching Windowsill
サンフランシスコにあるお手頃価格の中くらいなエクレクティックスタイルのおしゃれなキッチン (シェーカースタイル扉のキャビネット、中間色木目調キャビネット、御影石カウンター、アンダーカウンターシンク、青いキッチンパネル、セラミックタイルのキッチンパネル、シルバーの調理設備、トラバーチンの床) の写真
サンフランシスコにあるお手頃価格の中くらいなエクレクティックスタイルのおしゃれなキッチン (シェーカースタイル扉のキャビネット、中間色木目調キャビネット、御影石カウンター、アンダーカウンターシンク、青いキッチンパネル、セラミックタイルのキッチンパネル、シルバーの調理設備、トラバーチンの床) の写真

デトロイトにあるお手頃価格の中くらいなカントリー風のおしゃれなキッチン (エプロンフロントシンク、フラットパネル扉のキャビネット、中間色木目調キャビネット、クオーツストーンカウンター、青いキッチンパネル、セラミックタイルのキッチンパネル、シルバーの調理設備、クッションフロア、グレーの床、白いキッチンカウンター) の写真

Designing a new staircase to connect all three levels freed up space for this kitchen. Before, my client had to squeeze through a narrow opening in the corner of the kitchen to access an equally narrow stair to the basement. In the process of evaluating the space we discovered there was no foundation under the kitchen walls! Noticing that the entry to their home was little used--everyone came right in to the kitchen--gave me the idea that we could connect the kitchen to the entry and convert it into a pantry! Hence, the white painted brick--that wall was formerly an exterior wall.
William Feemster

The small 1950’s ranch home was featured on HGTV’s House Hunters Renovation. The episode (Season 14, Episode 9) is called: "Flying into a Renovation". Please check out The Colorado Nest for more details along with Before and After photos.
Photos by Sara Yoder.
FEATURED IN:
Fine Homebuilding
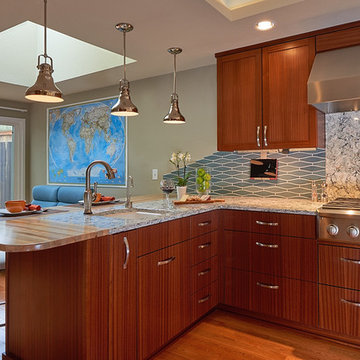
Dale Lang NW Architectural Photography
ポートランドにあるお手頃価格の中くらいなコンテンポラリースタイルのおしゃれなキッチン (アンダーカウンターシンク、フラットパネル扉のキャビネット、中間色木目調キャビネット、クオーツストーンカウンター、青いキッチンパネル、セラミックタイルのキッチンパネル、シルバーの調理設備、無垢フローリング) の写真
ポートランドにあるお手頃価格の中くらいなコンテンポラリースタイルのおしゃれなキッチン (アンダーカウンターシンク、フラットパネル扉のキャビネット、中間色木目調キャビネット、クオーツストーンカウンター、青いキッチンパネル、セラミックタイルのキッチンパネル、シルバーの調理設備、無垢フローリング) の写真
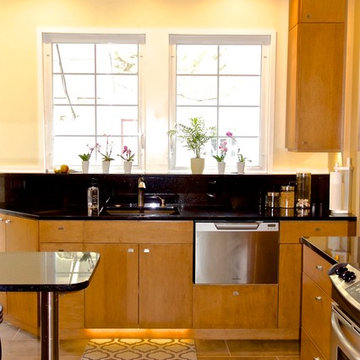
45" walkway between the cooking counter and the peninsula allows plenty of walk space. Toe-kick night lighting. Dishwasher drawer for daily use...lower cabinet drawer below it then provides additional storage.
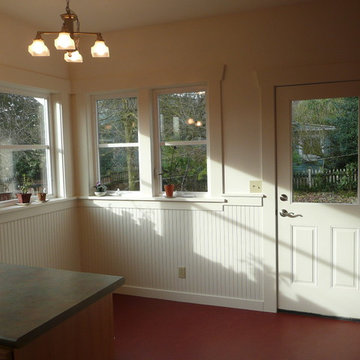
Eat-in room off of kitchen in 2nd story addition project in Seattle, WA
シアトルにある中くらいなトラディショナルスタイルのおしゃれなキッチン (ダブルシンク、シェーカースタイル扉のキャビネット、中間色木目調キャビネット、ラミネートカウンター、白いキッチンパネル、セラミックタイルのキッチンパネル、白い調理設備、リノリウムの床) の写真
シアトルにある中くらいなトラディショナルスタイルのおしゃれなキッチン (ダブルシンク、シェーカースタイル扉のキャビネット、中間色木目調キャビネット、ラミネートカウンター、白いキッチンパネル、セラミックタイルのキッチンパネル、白い調理設備、リノリウムの床) の写真
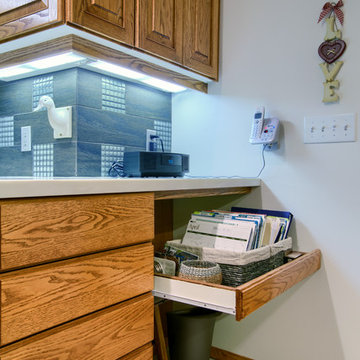
This kitchen remodel was interesting because the owners loved their previous kitchen but wanted to update well-worn laminate and vinyl surfaces.
We installed "Whisper" Corian in the kitchen area. The surface is forgiving, doesn't break every glass that falls on it and hides seams. We spent the extra few dollars with the fabricator to set the pattern one-way across the kitchen instead of turning with the "run" of the countertops. You can't see they physical seams and you cannot see the pattern change at the seams.
Other items upgraded in the space were: The backsplash in a blue-gray porcelain with glass accent. The kitchen sink to an under-counter model. The dishwasher, cooktop and oven were upgraded, however black appliances topped stainless for this remodel.
Interesting fact: the glass in the proper cooking area is not the same color as the glass in back of the bar sink. They look the same, but the bar backsplash is more complimentary to its sink. The difference is undetectable looking across the kitchen.
The "office" area was updated to go underneath the countertop with a pull-out shelf. The shelf allows papers, and needed items to be stored below the counter surface.
This design is practical and casually elegant for the kitchen command center. The two peninsulas were done in "Cosmos" granite. By adding granite to the top-cap of the bar, these areas blend into the living area. The glass sink is new along with the glass tile but the Grohe faucet is a re-use from the original kitchen. They loved that faucet so why change something that you like that still works beautifully after nearly 25 years? The vinyl floor was upgraded to vinyl tile. This choice is softer and warm underfoot compared to other hard surfaces including porcelain tile.
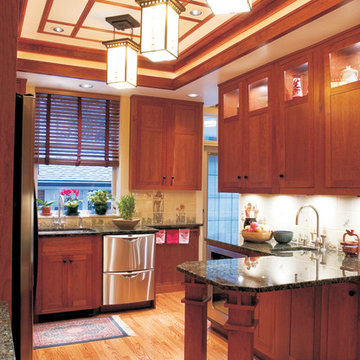
他の地域にある低価格の小さなエクレクティックスタイルのおしゃれなキッチン (アンダーカウンターシンク、シェーカースタイル扉のキャビネット、中間色木目調キャビネット、御影石カウンター、白いキッチンパネル、セラミックタイルのキッチンパネル、シルバーの調理設備、淡色無垢フローリング) の写真
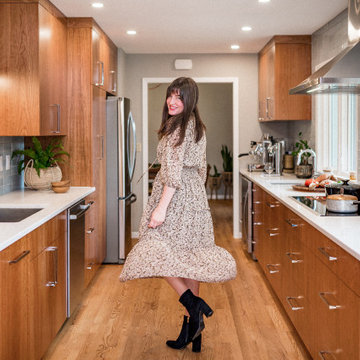
1950's rambler house receives a remodel that fits the original architecture of the home. Midcentury modern kitchen styled in original mid century kitchenware and accessories. This kitchen features a built-in kegerator and a Fireclay tile backsplash. Natural red oak flooring and natural cherry cabinetry create a warm and welcoming environment for a family of four.
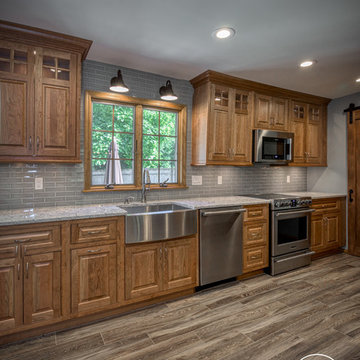
ニューヨークにあるお手頃価格の小さなトラディショナルスタイルのおしゃれなキッチン (エプロンフロントシンク、レイズドパネル扉のキャビネット、中間色木目調キャビネット、クオーツストーンカウンター、グレーのキッチンパネル、セラミックタイルのキッチンパネル、シルバーの調理設備、セラミックタイルの床、グレーの床、マルチカラーのキッチンカウンター) の写真
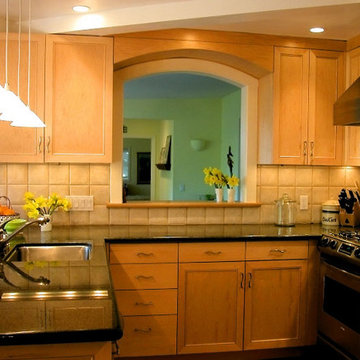
A new pass-through to the Dining Room makes the Kitchen feel bigger and helps balance light in both rooms.
Photo: Ken Gutmaker
サンフランシスコにある高級な中くらいなトラディショナルスタイルのおしゃれなキッチン (シングルシンク、レイズドパネル扉のキャビネット、中間色木目調キャビネット、御影石カウンター、ベージュキッチンパネル、セラミックタイルのキッチンパネル、シルバーの調理設備、淡色無垢フローリング) の写真
サンフランシスコにある高級な中くらいなトラディショナルスタイルのおしゃれなキッチン (シングルシンク、レイズドパネル扉のキャビネット、中間色木目調キャビネット、御影石カウンター、ベージュキッチンパネル、セラミックタイルのキッチンパネル、シルバーの調理設備、淡色無垢フローリング) の写真
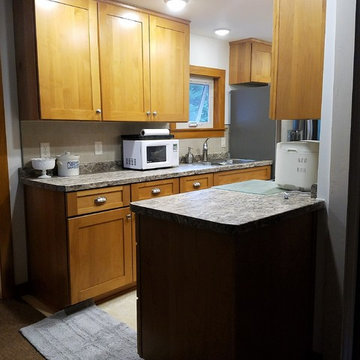
The homeowner wanted to remodel the kitchen and bathroom in their family cabin with a couple goals in mind: to make the small spaces more efficient and to complement the existing woodwork in the home.
キッチン (セラミックタイルのキッチンパネル、中間色木目調キャビネット) の写真
1