ブラウンのL型キッチン (セラミックタイルのキッチンパネル、緑のキャビネット) の写真
絞り込み:
資材コスト
並び替え:今日の人気順
写真 1〜20 枚目(全 245 枚)
1/5

The 1790 Garvin-Weeks Farmstead is a beautiful farmhouse with Georgian and Victorian period rooms as well as a craftsman style addition from the early 1900s. The original house was from the late 18th century, and the barn structure shortly after that. The client desired architectural styles for her new master suite, revamped kitchen, and family room, that paid close attention to the individual eras of the home. The master suite uses antique furniture from the Georgian era, and the floral wallpaper uses stencils from an original vintage piece. The kitchen and family room are classic farmhouse style, and even use timbers and rafters from the original barn structure. The expansive kitchen island uses reclaimed wood, as does the dining table. The custom cabinetry, milk paint, hand-painted tiles, soapstone sink, and marble baking top are other important elements to the space. The historic home now shines.
Eric Roth

モスクワにあるお手頃価格の中くらいなコンテンポラリースタイルのおしゃれなキッチン (アンダーカウンターシンク、ガラス扉のキャビネット、緑のキャビネット、人工大理石カウンター、白いキッチンパネル、セラミックタイルのキッチンパネル、シルバーの調理設備、淡色無垢フローリング、ベージュのキッチンカウンター、アイランドなし) の写真
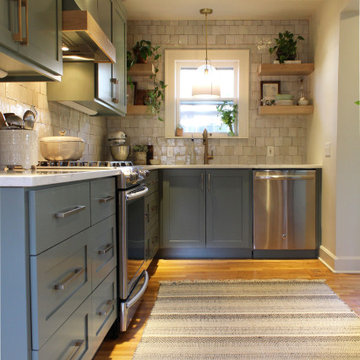
L- Shaped kitchen with a coffee nook and a pantry nook. Handmade Italian Ceramic tile backsplash. Precat Conversion varnish finish in Retreat with white oak accents.
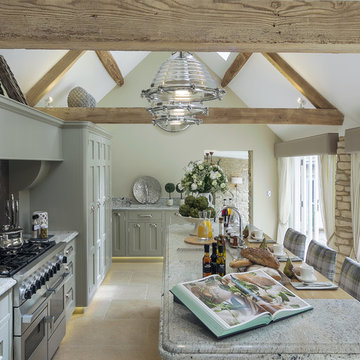
With vaulted ceilings, large windows and French doors leading out onto the secluded patio this beautiful kitchen is bathed in natural light and features handmade units in subtle green and grey tones, granite and wood worktops with Castile limestone floor tiles in 60cm width and random widths.
Photographed by Tony Mitchell, facestudios.net
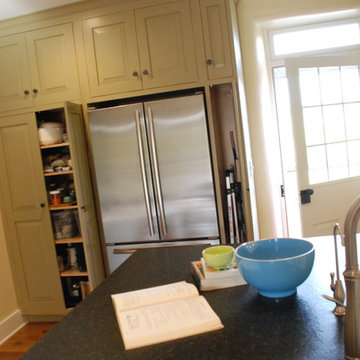
Edward Huddle
他の地域にあるカントリー風のおしゃれなキッチン (エプロンフロントシンク、レイズドパネル扉のキャビネット、緑のキャビネット、御影石カウンター、白いキッチンパネル、セラミックタイルのキッチンパネル、シルバーの調理設備、淡色無垢フローリング) の写真
他の地域にあるカントリー風のおしゃれなキッチン (エプロンフロントシンク、レイズドパネル扉のキャビネット、緑のキャビネット、御影石カウンター、白いキッチンパネル、セラミックタイルのキッチンパネル、シルバーの調理設備、淡色無垢フローリング) の写真
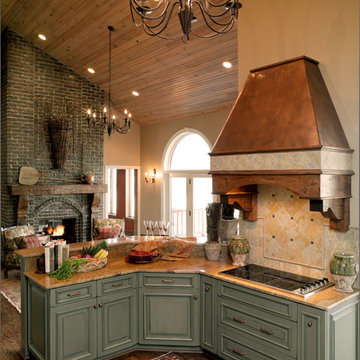
This traditional French country kitchen boasts a copper hood and raised paneled, distressed painted cabinets.
Photos by Alistair Tutton Photography
ヒューストンにある高級な広いカントリー風のおしゃれなキッチン (レイズドパネル扉のキャビネット、大理石カウンター、ベージュキッチンパネル、セラミックタイルのキッチンパネル、淡色無垢フローリング、アンダーカウンターシンク、パネルと同色の調理設備、茶色い床、緑のキャビネット) の写真
ヒューストンにある高級な広いカントリー風のおしゃれなキッチン (レイズドパネル扉のキャビネット、大理石カウンター、ベージュキッチンパネル、セラミックタイルのキッチンパネル、淡色無垢フローリング、アンダーカウンターシンク、パネルと同色の調理設備、茶色い床、緑のキャビネット) の写真
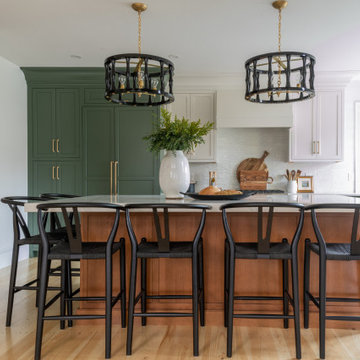
ボストンにあるトランジショナルスタイルのおしゃれなキッチン (エプロンフロントシンク、フラットパネル扉のキャビネット、緑のキャビネット、クオーツストーンカウンター、白いキッチンパネル、セラミックタイルのキッチンパネル、シルバーの調理設備、淡色無垢フローリング、白いキッチンカウンター) の写真

モスクワにあるお手頃価格の中くらいなミッドセンチュリースタイルのおしゃれなキッチン (ドロップインシンク、緑のキャビネット、ピンクのキッチンパネル、セラミックタイルのキッチンパネル、黒い調理設備、アイランドなし) の写真

Modern design meets rustic in this open kitchen design. Wood, steel, painted cabinets, and a chiseled edge island bring color and texture together in a cohesive manner.
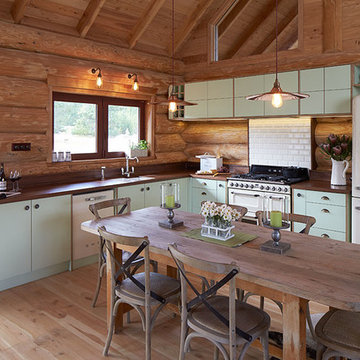
クライストチャーチにある高級な中くらいなラスティックスタイルのおしゃれなキッチン (ドロップインシンク、フラットパネル扉のキャビネット、緑のキャビネット、木材カウンター、白いキッチンパネル、セラミックタイルのキッチンパネル、白い調理設備、淡色無垢フローリング、アイランドなし) の写真
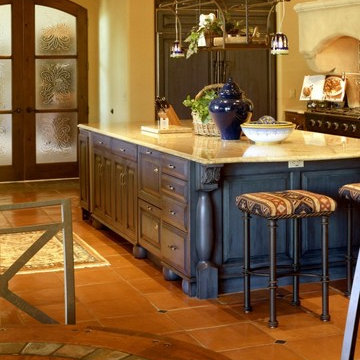
With a spacious kitchen, this home is great for entertaining. Double frosted-glass doors separate the kitchen and living room allowing for the preparers to work behind the scenes and then cater to the guests.
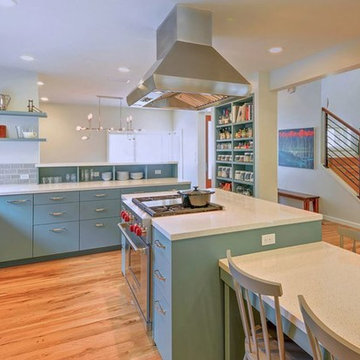
オースティンにある高級な広いモダンスタイルのおしゃれなキッチン (アンダーカウンターシンク、フラットパネル扉のキャビネット、緑のキャビネット、クオーツストーンカウンター、グレーのキッチンパネル、セラミックタイルのキッチンパネル、シルバーの調理設備、無垢フローリング、白いキッチンカウンター) の写真
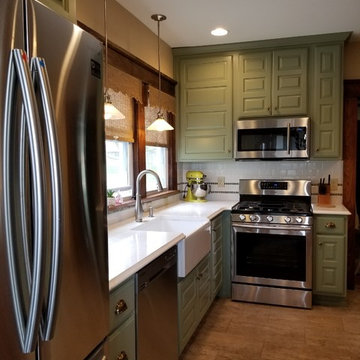
A small kitchen gets a makeover. We used painted cabinets to compliment the existing wood trim and wall of cabinets. White counter tops brighten the space. a white back splash with green glass accents were used to tie it all together. A large Farmhouse sink was added. Due to it's location beside the door to the back yard, we selected a counter depth refrigerator.
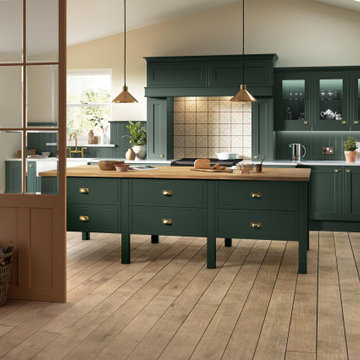
Mock in-frame doors allow for the appearance of a true in-frame kitchen with a reduced cost.
The large, freestanding island creates a focal point and combines beautifully with the beaded half-wall panelling and rustic flooring to enhance the traditional country style.

Photo by Randy O'Rourke
www.rorphotos.com
ボストンにある高級な中くらいなカントリー風のおしゃれなキッチン (ソープストーンカウンター、黒い調理設備、落し込みパネル扉のキャビネット、エプロンフロントシンク、緑のキャビネット、ベージュキッチンパネル、セラミックタイルのキッチンパネル、無垢フローリング、アイランドなし、茶色い床) の写真
ボストンにある高級な中くらいなカントリー風のおしゃれなキッチン (ソープストーンカウンター、黒い調理設備、落し込みパネル扉のキャビネット、エプロンフロントシンク、緑のキャビネット、ベージュキッチンパネル、セラミックタイルのキッチンパネル、無垢フローリング、アイランドなし、茶色い床) の写真
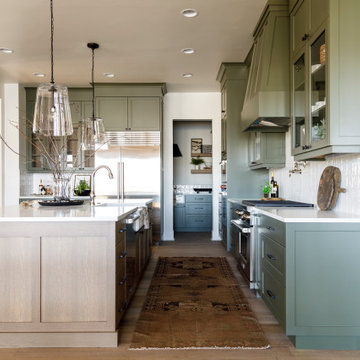
We used a beautiful and earthy sage green on the cabinets, warm wood on the floors, island, floatng shelves, and back of glass cabinets for added warmth.

Espace cuisine ouvert et salle à manger
ナントにあるお手頃価格の中くらいなビーチスタイルのおしゃれなキッチン (エプロンフロントシンク、緑のキャビネット、ラミネートカウンター、ベージュキッチンパネル、セラミックタイルのキッチンパネル、白い調理設備、淡色無垢フローリング、白いキッチンカウンター) の写真
ナントにあるお手頃価格の中くらいなビーチスタイルのおしゃれなキッチン (エプロンフロントシンク、緑のキャビネット、ラミネートカウンター、ベージュキッチンパネル、セラミックタイルのキッチンパネル、白い調理設備、淡色無垢フローリング、白いキッチンカウンター) の写真

The Garvin-Weeks Farmstead in beautiful North Reading, built c1790, has enjoyed a first floor makeover complete with a new kitchen, family room and master suite. Particular attention was given to preserve the historic details of the house while modernizing and opening up the space for today’s lifestyle. The open concept farmhouse style kitchen is striking with its antique beams and rafters, handmade and hand planed cabinets, distressed floors, custom handmade soapstone farmer’s sink, marble counter tops, kitchen island comprised of reclaimed wood with a milk paint finish, all setting the stage for the elaborate custom painted tile work. Skylights above bathe the space in natural light. Walking through the warm family room gives one the sense of history and days gone by, culminating in a quintessential looking, but fabulously updated new England master bedroom and bath. A spectacular addition that feels and looks like it has always been there!
Photos by Eric Roth

コロンバスにある高級な中くらいなコンテンポラリースタイルのおしゃれなキッチン (エプロンフロントシンク、緑のキャビネット、クオーツストーンカウンター、白いキッチンパネル、セラミックタイルのキッチンパネル、シルバーの調理設備、淡色無垢フローリング、茶色い床、白いキッチンカウンター、シェーカースタイル扉のキャビネット) の写真

A winning combination in this gorgeous kitchen...mixing rich, warm woods, dark countertops and painted cabinets, capped with a custom copper hood. The textured tile splash is the perfect backdrop.
ブラウンのL型キッチン (セラミックタイルのキッチンパネル、緑のキャビネット) の写真
1