キッチン (セラミックタイルのキッチンパネル、濃色木目調キャビネット、ピンクの床、赤い床、黄色い床、全タイプのアイランド) の写真
絞り込み:
資材コスト
並び替え:今日の人気順
写真 1〜20 枚目(全 35 枚)
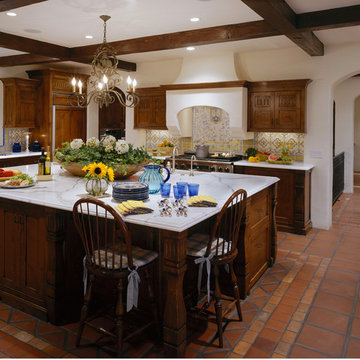
Gail Owens
サンディエゴにある高級な広い地中海スタイルのおしゃれなキッチン (エプロンフロントシンク、シェーカースタイル扉のキャビネット、濃色木目調キャビネット、大理石カウンター、セラミックタイルのキッチンパネル、シルバーの調理設備、テラコッタタイルの床、白いキッチンパネル、赤い床) の写真
サンディエゴにある高級な広い地中海スタイルのおしゃれなキッチン (エプロンフロントシンク、シェーカースタイル扉のキャビネット、濃色木目調キャビネット、大理石カウンター、セラミックタイルのキッチンパネル、シルバーの調理設備、テラコッタタイルの床、白いキッチンパネル、赤い床) の写真
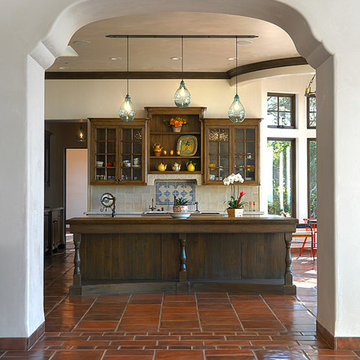
サンフランシスコにある高級な広い地中海スタイルのおしゃれなキッチン (アンダーカウンターシンク、落し込みパネル扉のキャビネット、濃色木目調キャビネット、マルチカラーのキッチンパネル、セラミックタイルのキッチンパネル、シルバーの調理設備、テラコッタタイルの床、赤い床) の写真
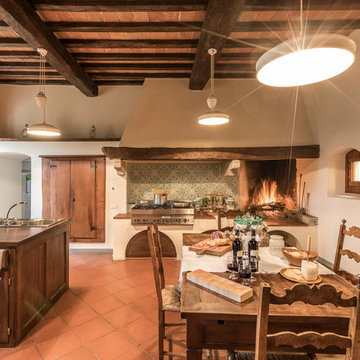
フィレンツェにある広いカントリー風のおしゃれなキッチン (トリプルシンク、落し込みパネル扉のキャビネット、濃色木目調キャビネット、マルチカラーのキッチンパネル、セラミックタイルのキッチンパネル、シルバーの調理設備、テラコッタタイルの床、赤い床) の写真
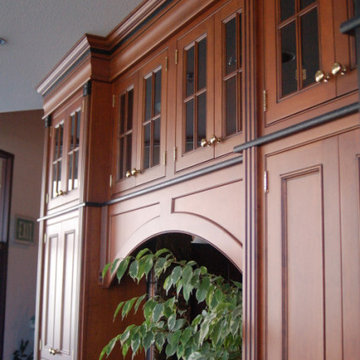
Grand cabinets for a high ceiling!
サンルイスオビスポにある中くらいなヴィクトリアン調のおしゃれなキッチン (アンダーカウンターシンク、インセット扉のキャビネット、濃色木目調キャビネット、御影石カウンター、メタリックのキッチンパネル、セラミックタイルのキッチンパネル、黒い調理設備、テラコッタタイルの床、赤い床、黒いキッチンカウンター) の写真
サンルイスオビスポにある中くらいなヴィクトリアン調のおしゃれなキッチン (アンダーカウンターシンク、インセット扉のキャビネット、濃色木目調キャビネット、御影石カウンター、メタリックのキッチンパネル、セラミックタイルのキッチンパネル、黒い調理設備、テラコッタタイルの床、赤い床、黒いキッチンカウンター) の写真

A beautiful Stove Inset featuring Sonoma Tilemakers Rhomboid Mosaic and Liners. Set in Interceramic Smoke Gloss Subway Tiles. Photo by: Liana Dennison
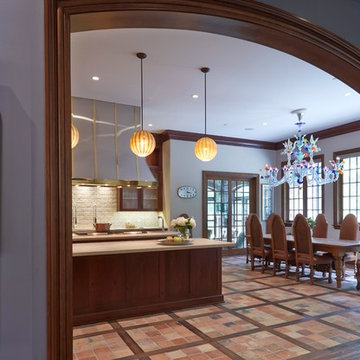
Arched doorway leading to a large kitchen with an Italian chandelier, terra cotta floor and large kitchen island.s
シカゴにあるラグジュアリーな巨大なトラディショナルスタイルのおしゃれなキッチン (フラットパネル扉のキャビネット、濃色木目調キャビネット、白いキッチンパネル、シルバーの調理設備、テラコッタタイルの床、赤い床、セラミックタイルのキッチンパネル) の写真
シカゴにあるラグジュアリーな巨大なトラディショナルスタイルのおしゃれなキッチン (フラットパネル扉のキャビネット、濃色木目調キャビネット、白いキッチンパネル、シルバーの調理設備、テラコッタタイルの床、赤い床、セラミックタイルのキッチンパネル) の写真
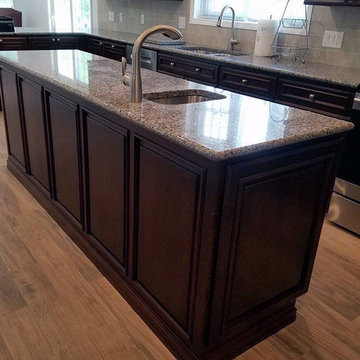
Dark stain on solid cherry StarMark cabinets in a large transitional, traditional kitchen with custom, built-in pantries and island with prep sink.
Kitchen Designer: Stacey Young at Ithaca HEP Sales
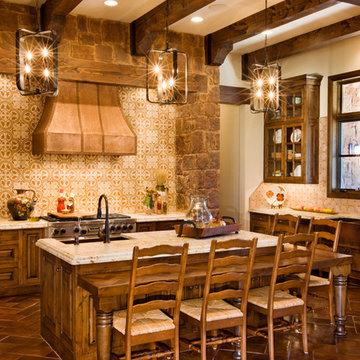
John Siemering Homes. Custom Home Builder in Austin, TX
オースティンにあるラグジュアリーな広いラスティックスタイルのおしゃれなキッチン (エプロンフロントシンク、レイズドパネル扉のキャビネット、濃色木目調キャビネット、御影石カウンター、ベージュキッチンパネル、セラミックタイルのキッチンパネル、シルバーの調理設備、セラミックタイルの床、赤い床、ベージュのキッチンカウンター) の写真
オースティンにあるラグジュアリーな広いラスティックスタイルのおしゃれなキッチン (エプロンフロントシンク、レイズドパネル扉のキャビネット、濃色木目調キャビネット、御影石カウンター、ベージュキッチンパネル、セラミックタイルのキッチンパネル、シルバーの調理設備、セラミックタイルの床、赤い床、ベージュのキッチンカウンター) の写真
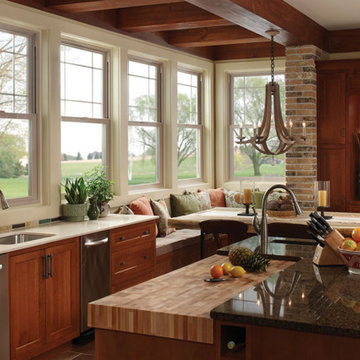
サンディエゴにある高級な中くらいなトランジショナルスタイルのおしゃれなキッチン (アンダーカウンターシンク、シェーカースタイル扉のキャビネット、濃色木目調キャビネット、御影石カウンター、マルチカラーのキッチンパネル、セラミックタイルのキッチンパネル、シルバーの調理設備、テラコッタタイルの床、赤い床、白いキッチンカウンター) の写真
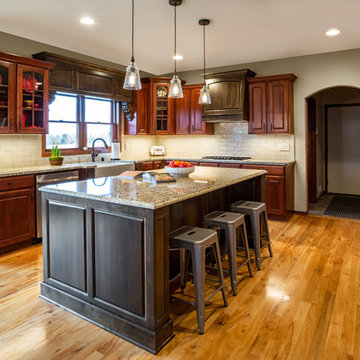
This kitchen renovation has a mixture of dark finishes softened with lighter tones found in the natural wood flooring, granite countertops, and tiled backsplash. We brought in the darker finished cabinetry pieces to update the look and feel as well as bring the clients personality and needs into the newly renovated space.
Interior Design by Sarah Bernardy-Broman of Sarah Bernardy Design, LLC
Photography by Steve Voegeli
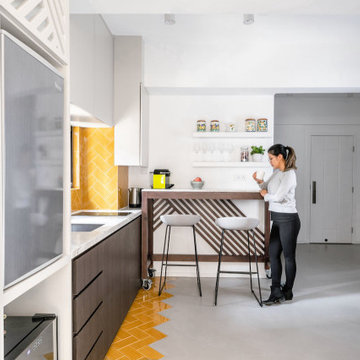
Open kitchen to a 550 SQFT oriental style apartment in Hong Kong
香港にあるお手頃価格の小さなアジアンスタイルのおしゃれなキッチン (アンダーカウンターシンク、フラットパネル扉のキャビネット、濃色木目調キャビネット、大理石カウンター、黄色いキッチンパネル、セラミックタイルのキッチンパネル、シルバーの調理設備、セラミックタイルの床、黄色い床、白いキッチンカウンター) の写真
香港にあるお手頃価格の小さなアジアンスタイルのおしゃれなキッチン (アンダーカウンターシンク、フラットパネル扉のキャビネット、濃色木目調キャビネット、大理石カウンター、黄色いキッチンパネル、セラミックタイルのキッチンパネル、シルバーの調理設備、セラミックタイルの床、黄色い床、白いキッチンカウンター) の写真
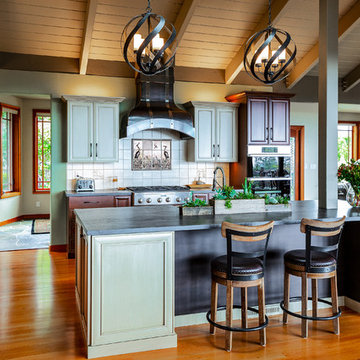
This home's existing kitchen completely lacked flow. It was pushed into the corner of a generous great room with sweeping mountain views. By making a slight change in size and location to one of two doorways that lead into the space, we allowed the newly designed kitchen to stretch out and make itself comfortable in the great room. The result is a stunning kitchen with wonderful flow and function. We delievered the client her dream kitchen in a way she never imagined possible!
PHOTOGRAPHY BY KATE FALCONER
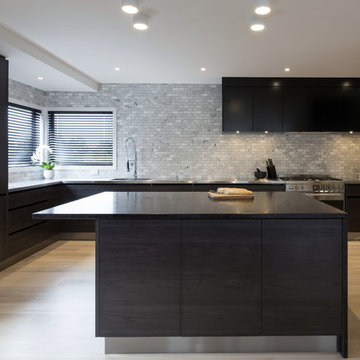
Mark Scowen Photography
オークランドにある高級な広いコンテンポラリースタイルのおしゃれなキッチン (一体型シンク、フラットパネル扉のキャビネット、濃色木目調キャビネット、ステンレスカウンター、グレーのキッチンパネル、セラミックタイルのキッチンパネル、シルバーの調理設備、淡色無垢フローリング、黄色い床) の写真
オークランドにある高級な広いコンテンポラリースタイルのおしゃれなキッチン (一体型シンク、フラットパネル扉のキャビネット、濃色木目調キャビネット、ステンレスカウンター、グレーのキッチンパネル、セラミックタイルのキッチンパネル、シルバーの調理設備、淡色無垢フローリング、黄色い床) の写真
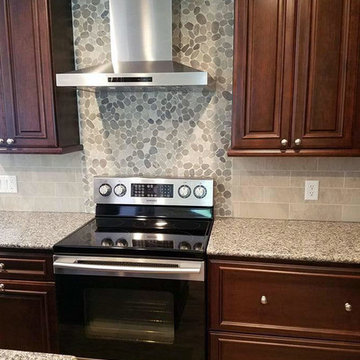
Dark stain on solid cherry StarMark cabinets in a large transitional, traditional kitchen with custom, built-in pantries and island with prep sink.
Kitchen Designer: Stacey Young at Ithaca HEP Sales
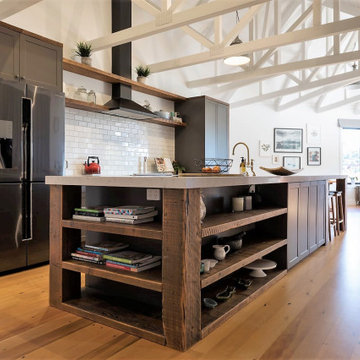
オークランドにある高級な巨大なラスティックスタイルのおしゃれなキッチン (濃色木目調キャビネット、コンクリートカウンター、セラミックタイルのキッチンパネル、シルバーの調理設備、無垢フローリング、黄色い床) の写真
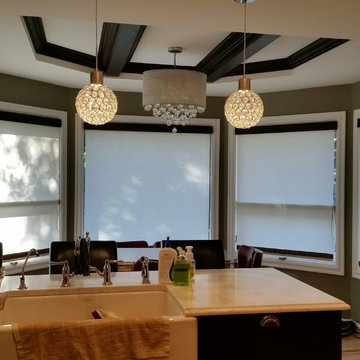
Two tone kitchen with upper cabinets a glazed cream colour and base cabinets a dark espresso stain on oak.
カルガリーにある高級な中くらいなカントリー風のおしゃれなキッチン (エプロンフロントシンク、フラットパネル扉のキャビネット、濃色木目調キャビネット、クオーツストーンカウンター、ベージュキッチンパネル、セラミックタイルのキッチンパネル、黒い調理設備、淡色無垢フローリング、黄色い床) の写真
カルガリーにある高級な中くらいなカントリー風のおしゃれなキッチン (エプロンフロントシンク、フラットパネル扉のキャビネット、濃色木目調キャビネット、クオーツストーンカウンター、ベージュキッチンパネル、セラミックタイルのキッチンパネル、黒い調理設備、淡色無垢フローリング、黄色い床) の写真
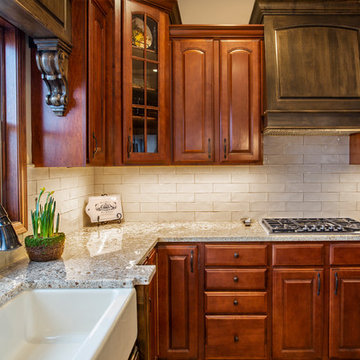
This kitchen renovation is a great example of what you can do to upgrade the look and feel of a space without committing to a total remodel. I'm a firm believer that if a room has good bones about it then we can work around that and enhance it. Often this is a more realistic approach to designing around a clients budget.
Interior Design by Sarah Bernardy-Broman of Sarah Bernardy Design, LLC
Photography by Steve Voegeli
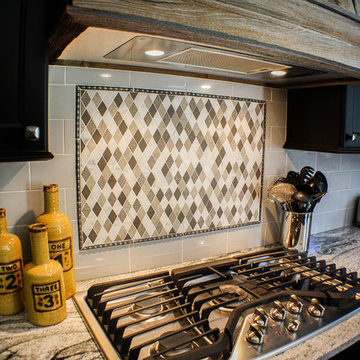
A beautiful Stove Inset featuring Sonoma Tilemakers Rhomboid Mosaic and Liners. Set in Interceramic Smoke Gloss Subway Tiles. Photo Credit: Liana Dennison
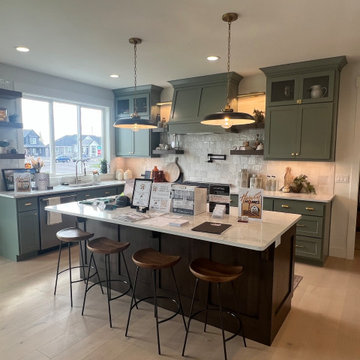
Evergreen Fog perimeter with a dark hickory stained island made the brass accents really steal the show. Mango wood barstools and picture lights over the floating shelves on each side of the hood are my favorite touches in this space. Wall not shown includes a commercial size fridge/freezer with custom cabinetry and a hidden broom closet.
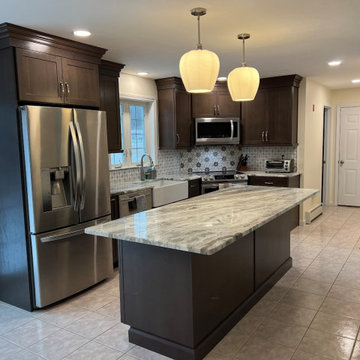
WE UPDATED THE OLD TILE FLOOR BY MATCHING IT WITH A STAIN ON CHERRY THAT MADE THE OUT DATED FLOOR LOOK UPDATED . CLEINT WAS SO HAPPY
ボストンにある高級な中くらいなトラディショナルスタイルのおしゃれなキッチン (エプロンフロントシンク、シェーカースタイル扉のキャビネット、濃色木目調キャビネット、御影石カウンター、マルチカラーのキッチンパネル、セラミックタイルのキッチンパネル、シルバーの調理設備、磁器タイルの床、ピンクの床、マルチカラーのキッチンカウンター) の写真
ボストンにある高級な中くらいなトラディショナルスタイルのおしゃれなキッチン (エプロンフロントシンク、シェーカースタイル扉のキャビネット、濃色木目調キャビネット、御影石カウンター、マルチカラーのキッチンパネル、セラミックタイルのキッチンパネル、シルバーの調理設備、磁器タイルの床、ピンクの床、マルチカラーのキッチンカウンター) の写真
キッチン (セラミックタイルのキッチンパネル、濃色木目調キャビネット、ピンクの床、赤い床、黄色い床、全タイプのアイランド) の写真
1