高級なキッチン (セラミックタイルのキッチンパネル、濃色無垢フローリング) の写真
絞り込み:
資材コスト
並び替え:今日の人気順
写真 81〜100 枚目(全 10,245 枚)
1/4
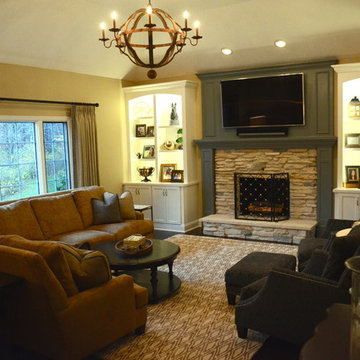
Regis Photography
クリーブランドにある高級な広いトランジショナルスタイルのおしゃれなキッチン (エプロンフロントシンク、レイズドパネル扉のキャビネット、白いキャビネット、珪岩カウンター、白いキッチンパネル、セラミックタイルのキッチンパネル、シルバーの調理設備、濃色無垢フローリング) の写真
クリーブランドにある高級な広いトランジショナルスタイルのおしゃれなキッチン (エプロンフロントシンク、レイズドパネル扉のキャビネット、白いキャビネット、珪岩カウンター、白いキッチンパネル、セラミックタイルのキッチンパネル、シルバーの調理設備、濃色無垢フローリング) の写真
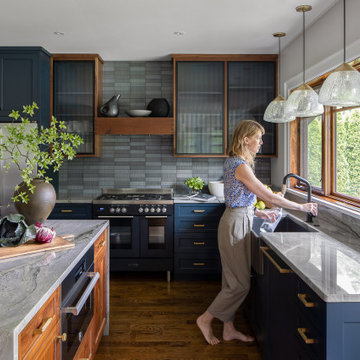
ルイビルにある高級な中くらいなトランジショナルスタイルのおしゃれなキッチン (エプロンフロントシンク、シェーカースタイル扉のキャビネット、青いキッチンパネル、セラミックタイルのキッチンパネル、黒い調理設備、濃色無垢フローリング、茶色い床、グレーのキッチンカウンター) の写真

ミネアポリスにある高級なビーチスタイルのおしゃれなキッチン (シングルシンク、落し込みパネル扉のキャビネット、淡色木目調キャビネット、クオーツストーンカウンター、マルチカラーのキッチンパネル、セラミックタイルのキッチンパネル、シルバーの調理設備、濃色無垢フローリング、茶色い床、マルチカラーのキッチンカウンター、三角天井) の写真
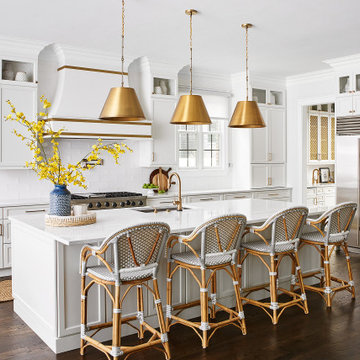
A bright and inviting all white kitchen with accents of brass.
シカゴにある高級な巨大なトランジショナルスタイルのおしゃれなキッチン (アンダーカウンターシンク、インセット扉のキャビネット、白いキャビネット、クオーツストーンカウンター、白いキッチンパネル、セラミックタイルのキッチンパネル、シルバーの調理設備、濃色無垢フローリング、茶色い床、白いキッチンカウンター) の写真
シカゴにある高級な巨大なトランジショナルスタイルのおしゃれなキッチン (アンダーカウンターシンク、インセット扉のキャビネット、白いキャビネット、クオーツストーンカウンター、白いキッチンパネル、セラミックタイルのキッチンパネル、シルバーの調理設備、濃色無垢フローリング、茶色い床、白いキッチンカウンター) の写真
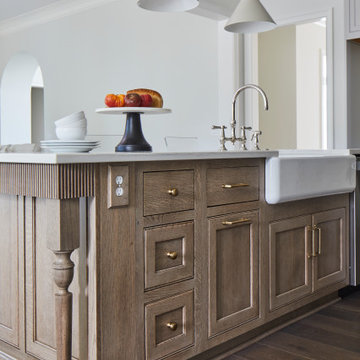
Transitional style kitchen in Tuscaloosa, AL featuring white cabinets, tile backsplash, and an island with bar seating.
バーミングハムにある高級な広いトランジショナルスタイルのおしゃれなキッチン (エプロンフロントシンク、落し込みパネル扉のキャビネット、白いキャビネット、グレーのキッチンパネル、セラミックタイルのキッチンパネル、シルバーの調理設備、濃色無垢フローリング、白いキッチンカウンター) の写真
バーミングハムにある高級な広いトランジショナルスタイルのおしゃれなキッチン (エプロンフロントシンク、落し込みパネル扉のキャビネット、白いキャビネット、グレーのキッチンパネル、セラミックタイルのキッチンパネル、シルバーの調理設備、濃色無垢フローリング、白いキッチンカウンター) の写真
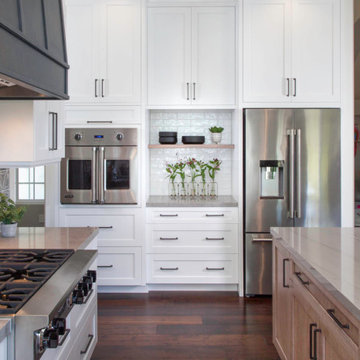
Modern Farmhouse Kitchen on the Hills of San Marcos
French door oven with countertop space for oven and refrigerator.
デンバーにある高級な広いカントリー風のおしゃれなキッチン (エプロンフロントシンク、落し込みパネル扉のキャビネット、淡色木目調キャビネット、珪岩カウンター、青いキッチンパネル、セラミックタイルのキッチンパネル、シルバーの調理設備、濃色無垢フローリング、茶色い床、グレーのキッチンカウンター) の写真
デンバーにある高級な広いカントリー風のおしゃれなキッチン (エプロンフロントシンク、落し込みパネル扉のキャビネット、淡色木目調キャビネット、珪岩カウンター、青いキッチンパネル、セラミックタイルのキッチンパネル、シルバーの調理設備、濃色無垢フローリング、茶色い床、グレーのキッチンカウンター) の写真
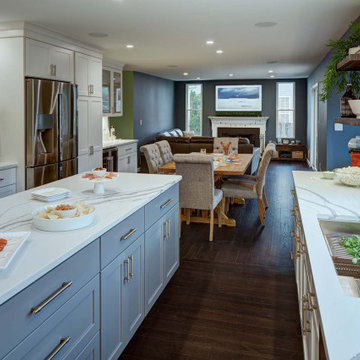
The back of this house was reconfigured to create one large open space. The old kitchen was relocated from the center of the space to the far end, switching locations with the dining room. Now there's plenty of room for friends & family to hang out at the island, lounge area or dining table. Very popular for game night!
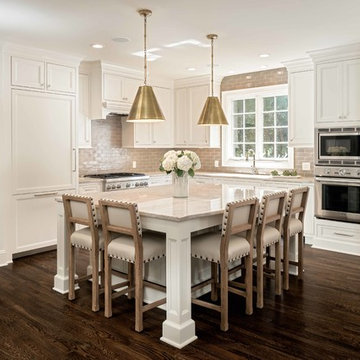
Other contractors told this couple it wouldn't be structurally feasible to create an open floor plan in the kitchen, but with the help of an excellent engineer, and a few site welded steel beams, voila!
© Deborah Scannell Photography
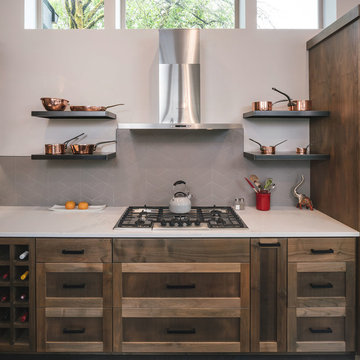
Modern kitchen with dark stain shaker cabinets. Engineered quartz countertops by Caesarstone Cabinets. Stainless steel appliances.
ポートランドにある高級な中くらいなラスティックスタイルのおしゃれなキッチン (ドロップインシンク、シェーカースタイル扉のキャビネット、茶色いキャビネット、クオーツストーンカウンター、グレーのキッチンパネル、セラミックタイルのキッチンパネル、シルバーの調理設備、濃色無垢フローリング、茶色い床、白いキッチンカウンター) の写真
ポートランドにある高級な中くらいなラスティックスタイルのおしゃれなキッチン (ドロップインシンク、シェーカースタイル扉のキャビネット、茶色いキャビネット、クオーツストーンカウンター、グレーのキッチンパネル、セラミックタイルのキッチンパネル、シルバーの調理設備、濃色無垢フローリング、茶色い床、白いキッチンカウンター) の写真
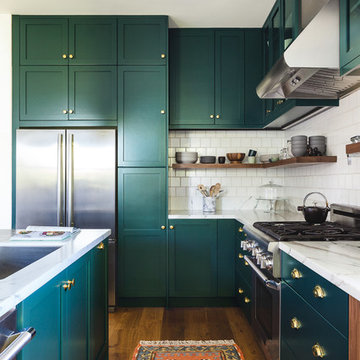
Featherweight photography
サンフランシスコにある高級な広いトランジショナルスタイルのおしゃれなキッチン (アンダーカウンターシンク、シェーカースタイル扉のキャビネット、緑のキャビネット、大理石カウンター、白いキッチンパネル、セラミックタイルのキッチンパネル、シルバーの調理設備、濃色無垢フローリング、白いキッチンカウンター) の写真
サンフランシスコにある高級な広いトランジショナルスタイルのおしゃれなキッチン (アンダーカウンターシンク、シェーカースタイル扉のキャビネット、緑のキャビネット、大理石カウンター、白いキッチンパネル、セラミックタイルのキッチンパネル、シルバーの調理設備、濃色無垢フローリング、白いキッチンカウンター) の写真
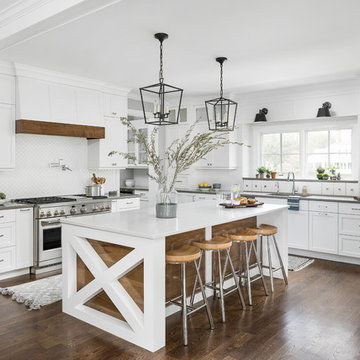
Picture Perfect House
シカゴにある高級な広いビーチスタイルのおしゃれなアイランドキッチン (アンダーカウンターシンク、白いキャビネット、クオーツストーンカウンター、白いキッチンパネル、セラミックタイルのキッチンパネル、シルバーの調理設備、茶色い床、シェーカースタイル扉のキャビネット、濃色無垢フローリング、グレーのキッチンカウンター、窓) の写真
シカゴにある高級な広いビーチスタイルのおしゃれなアイランドキッチン (アンダーカウンターシンク、白いキャビネット、クオーツストーンカウンター、白いキッチンパネル、セラミックタイルのキッチンパネル、シルバーの調理設備、茶色い床、シェーカースタイル扉のキャビネット、濃色無垢フローリング、グレーのキッチンカウンター、窓) の写真
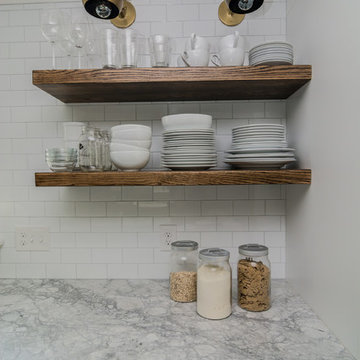
Complete remodel of this 1st floor with opening dining room and kitchen to create open concept for young family to enjoy.
Large island (104") with seating for five with lots of storage and hidden microwave. Island cabinet color: Blueberry.
Cabinets are by Starmark Cabinets, Inset, Shaker.
Farmer sink is cast iron by Kohler.
Floating shelves are oak stained with Special Walnut by Minwax to match hardwood floors on the first floor.
Appliances by Frigidaire Professional Series.
Lighting and cabinet hardware by Restoration Hardware.
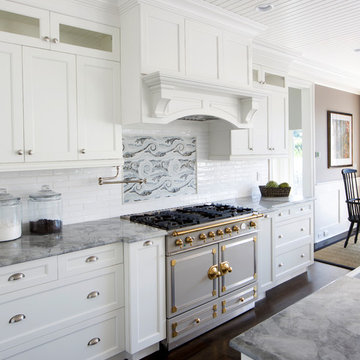
The clients bought a new construction house in Bay Head, NJ with an architectural style that was very traditional and quite formal, not beachy. For our design process I created the story that the house was owned by a successful ship captain who had traveled the world and brought back furniture and artifacts for his home. The furniture choices were mainly based on English style pieces and then we incorporated a lot of accessories from Asia and Africa. The only nod we really made to “beachy” style was to do some art with beach scenes and/or bathing beauties (original painting in the study) (vintage series of black and white photos of 1940’s bathing scenes, not shown) ,the pillow fabric in the family room has pictures of fish on it , the wallpaper in the study is actually sand dollars and we did a seagull wallpaper in the downstairs bath (not shown).
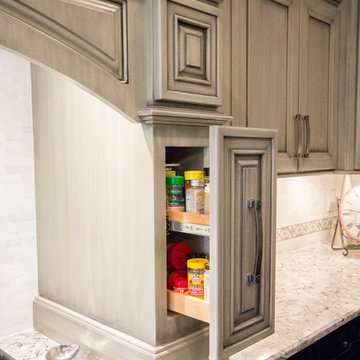
シンシナティにある高級な広いトラディショナルスタイルのおしゃれなキッチン (アンダーカウンターシンク、レイズドパネル扉のキャビネット、グレーのキャビネット、珪岩カウンター、白いキッチンパネル、セラミックタイルのキッチンパネル、シルバーの調理設備、濃色無垢フローリング、茶色い床) の写真
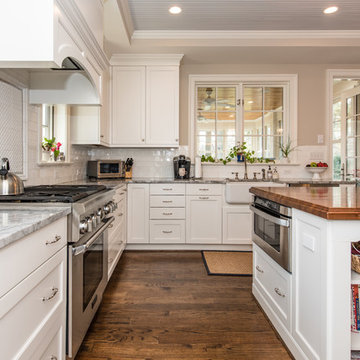
We were hired to build this house after the homeowner was having some trouble finding the right contractor. With a great team and a great relationship with the homeowner we built this gem in the Washington, DC area.
Finecraft Contractors, Inc.
Soleimani Photography
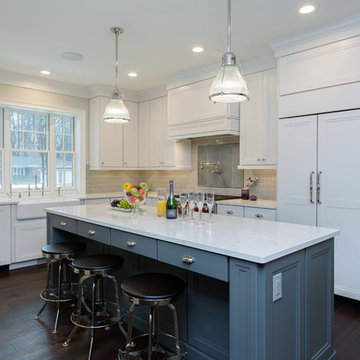
Omega Cabinetry. Loring door style with a Pearl painted finish and a Battleship painted finish on the Island.
The countertop is Cambria quartz in the color Torquay.
Cabinet hardware from Top Knobs.
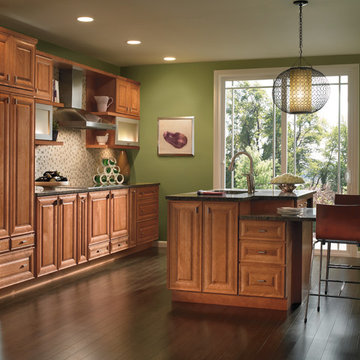
Genteel cherry kitchen with center island and seating for two. The Bellmont cabinetry by Kemper is finished in a warm cider glaze adding elegance and class.
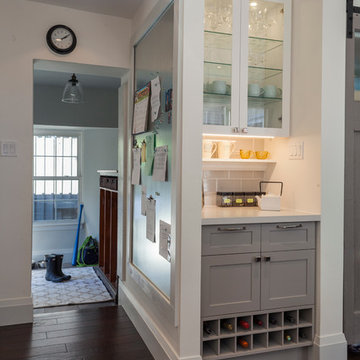
A new breakfast and wine bar was created where the old fridge had been. Keeping a side wall allowed for a large magnet board to organize this family's activities, conveniently located, yet out of sight from visitors.
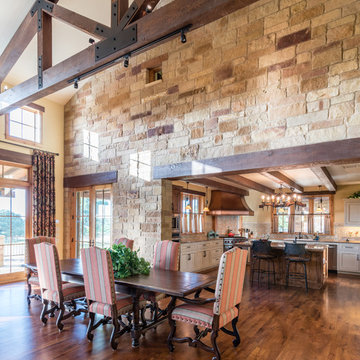
Southern Landscape completed all of the stonework in this Texas Ranch House. This stone wall integrates solid wood beams to define the kitchen and dining areas.
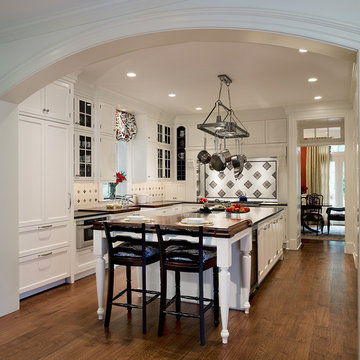
arched passage, carrera marble, dignified, elegantly decorated, family home, majestic, dark wood bar stools, hanging pot rack, transom window, recessed lighting
Our client was drawn to the property in Wesley Heights as it was in an established neighborhood of stately homes, on a quiet street with views of park. They wanted a traditional home for their young family with great entertaining spaces that took full advantage of the site.
The site was the challenge. The natural grade of the site was far from traditional. The natural grade at the rear of the property was about thirty feet above the street level. Large mature trees provided shade and needed to be preserved.
The solution was sectional. The first floor level was elevated from the street by 12 feet, with French doors facing the park. We created a courtyard at the first floor level that provide an outdoor entertaining space, with French doors that open the home to the courtyard.. By elevating the first floor level, we were able to allow on-grade parking and a private direct entrance to the lower level pub "Mulligans". An arched passage affords access to the courtyard from a shared driveway with the neighboring homes, while the stone fountain provides a focus.
A sweeping stone stair anchors one of the existing mature trees that was preserved and leads to the elevated rear garden. The second floor master suite opens to a sitting porch at the level of the upper garden, providing the third level of outdoor space that can be used for the children to play.
The home's traditional language is in context with its neighbors, while the design allows each of the three primary levels of the home to relate directly to the outside.
Builder: Peterson & Collins, Inc
Photos © Anice Hoachlander
高級なキッチン (セラミックタイルのキッチンパネル、濃色無垢フローリング) の写真
5