高級なマルチアイランドキッチン (セラミックタイルのキッチンパネル、中間色木目調キャビネット、オレンジのキャビネット) の写真
絞り込み:
資材コスト
並び替え:今日の人気順
写真 1〜20 枚目(全 273 枚)
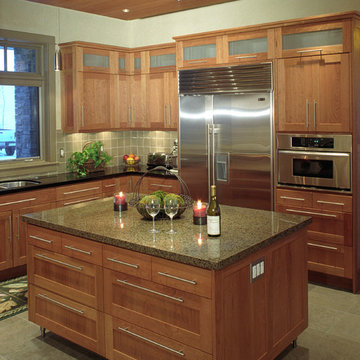
Merlin Stark
ボイシにある高級な広いコンテンポラリースタイルのおしゃれなキッチン (ダブルシンク、シェーカースタイル扉のキャビネット、中間色木目調キャビネット、御影石カウンター、緑のキッチンパネル、セラミックタイルのキッチンパネル、シルバーの調理設備、ライムストーンの床) の写真
ボイシにある高級な広いコンテンポラリースタイルのおしゃれなキッチン (ダブルシンク、シェーカースタイル扉のキャビネット、中間色木目調キャビネット、御影石カウンター、緑のキッチンパネル、セラミックタイルのキッチンパネル、シルバーの調理設備、ライムストーンの床) の写真

Entertainers dream chef's kitchen - 1500 square feet of custom Wolf and Subzero appliances. The prep area features a butcher block T shaped island for tons of space. Open under the counter storage for easy access to pots and pans. Large 14 x 4 ft quartz topped island has bar seating on one side and plenty of serving space. The prep area features a butcher block T shaped island for tons of space. There are four sinks located throughout the kitchen for easy cleanup.

A double island and warm walnut cabinets create a stunning kitchen.
フェニックスにある高級な広いコンテンポラリースタイルのおしゃれなキッチン (アンダーカウンターシンク、フラットパネル扉のキャビネット、中間色木目調キャビネット、珪岩カウンター、白いキッチンパネル、セラミックタイルのキッチンパネル、パネルと同色の調理設備、磁器タイルの床、白い床、白いキッチンカウンター) の写真
フェニックスにある高級な広いコンテンポラリースタイルのおしゃれなキッチン (アンダーカウンターシンク、フラットパネル扉のキャビネット、中間色木目調キャビネット、珪岩カウンター、白いキッチンパネル、セラミックタイルのキッチンパネル、パネルと同色の調理設備、磁器タイルの床、白い床、白いキッチンカウンター) の写真

In this 1929 home, we opened the small kitchen doorway into a large curved archway, bringing the dining room and kitchen together. Hand-made Motawi Arts and Crafts backsplash tiles, oak hardwood floors, and quarter-sawn oak cabinets matching the existing millwork create an authentic period look for the kitchen. A new Marvin window and enhanced cellulose insulation make the space more comfortable and energy efficient. In the all new second floor bathroom, the period was maintained with hexagonal floor tile, subway tile wainscot, a clawfoot tub and period-style fixtures. The window is Marvin Ultrex which is impervious to bathroom humidity.
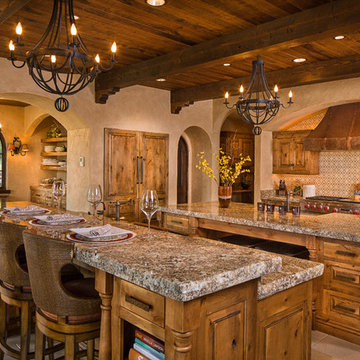
他の地域にある高級な広いラスティックスタイルのおしゃれなキッチン (白いキッチンパネル、パネルと同色の調理設備、レイズドパネル扉のキャビネット、中間色木目調キャビネット、御影石カウンター、セラミックタイルのキッチンパネル、セラミックタイルの床、ベージュの床) の写真
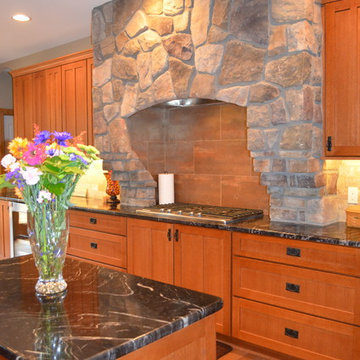
デトロイトにある高級な中くらいなトラディショナルスタイルのおしゃれなキッチン (アンダーカウンターシンク、シェーカースタイル扉のキャビネット、中間色木目調キャビネット、珪岩カウンター、ベージュキッチンパネル、セラミックタイルのキッチンパネル、シルバーの調理設備、無垢フローリング、茶色い床) の写真
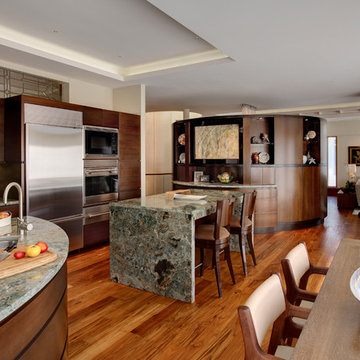
デトロイトにある高級な広いコンテンポラリースタイルのおしゃれなキッチン (アンダーカウンターシンク、フラットパネル扉のキャビネット、中間色木目調キャビネット、御影石カウンター、マルチカラーのキッチンパネル、セラミックタイルのキッチンパネル、シルバーの調理設備、無垢フローリング、茶色い床) の写真

Harper Point Photography
デンバーにある高級な広いラスティックスタイルのおしゃれなキッチン (アンダーカウンターシンク、落し込みパネル扉のキャビネット、中間色木目調キャビネット、ソープストーンカウンター、ベージュキッチンパネル、セラミックタイルのキッチンパネル、シルバーの調理設備、セラミックタイルの床) の写真
デンバーにある高級な広いラスティックスタイルのおしゃれなキッチン (アンダーカウンターシンク、落し込みパネル扉のキャビネット、中間色木目調キャビネット、ソープストーンカウンター、ベージュキッチンパネル、セラミックタイルのキッチンパネル、シルバーの調理設備、セラミックタイルの床) の写真
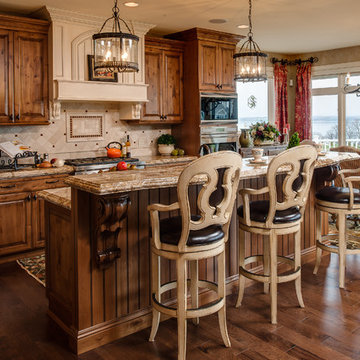
Pheonix Photography
他の地域にある高級な中くらいなラスティックスタイルのおしゃれなキッチン (落し込みパネル扉のキャビネット、中間色木目調キャビネット、ベージュキッチンパネル、セラミックタイルのキッチンパネル、シルバーの調理設備、無垢フローリング、御影石カウンター、茶色い床) の写真
他の地域にある高級な中くらいなラスティックスタイルのおしゃれなキッチン (落し込みパネル扉のキャビネット、中間色木目調キャビネット、ベージュキッチンパネル、セラミックタイルのキッチンパネル、シルバーの調理設備、無垢フローリング、御影石カウンター、茶色い床) の写真
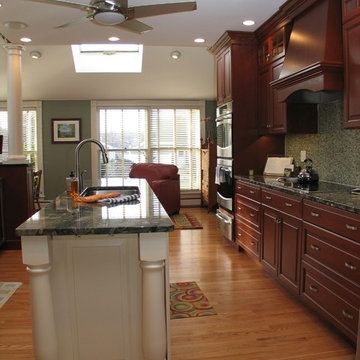
ボストンにある高級な中くらいなトラディショナルスタイルのおしゃれなキッチン (アンダーカウンターシンク、落し込みパネル扉のキャビネット、中間色木目調キャビネット、御影石カウンター、ベージュキッチンパネル、セラミックタイルのキッチンパネル、シルバーの調理設備、無垢フローリング、黒いキッチンカウンター) の写真
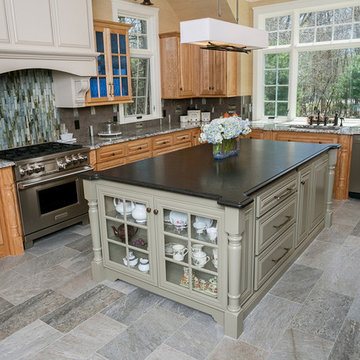
David Fox
ボストンにある高級な広いコンテンポラリースタイルのおしゃれなキッチン (アンダーカウンターシンク、グレーのキッチンパネル、セラミックタイルのキッチンパネル、落し込みパネル扉のキャビネット、中間色木目調キャビネット、御影石カウンター、シルバーの調理設備、スレートの床、グレーの床) の写真
ボストンにある高級な広いコンテンポラリースタイルのおしゃれなキッチン (アンダーカウンターシンク、グレーのキッチンパネル、セラミックタイルのキッチンパネル、落し込みパネル扉のキャビネット、中間色木目調キャビネット、御影石カウンター、シルバーの調理設備、スレートの床、グレーの床) の写真
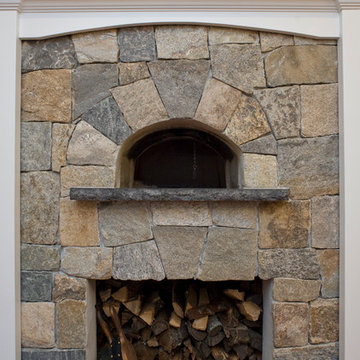
Close up of pizza oven with custom stone facade and handy wood storage below.
Photo by Todd Gieg
ボストンにある高級な中くらいなトランジショナルスタイルのおしゃれなキッチン (落し込みパネル扉のキャビネット、中間色木目調キャビネット、御影石カウンター、白いキッチンパネル、セラミックタイルのキッチンパネル、シルバーの調理設備、無垢フローリング、茶色い床、黒いキッチンカウンター) の写真
ボストンにある高級な中くらいなトランジショナルスタイルのおしゃれなキッチン (落し込みパネル扉のキャビネット、中間色木目調キャビネット、御影石カウンター、白いキッチンパネル、セラミックタイルのキッチンパネル、シルバーの調理設備、無垢フローリング、茶色い床、黒いキッチンカウンター) の写真
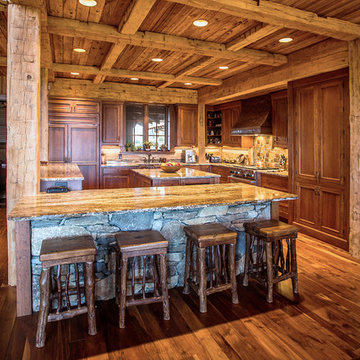
A stunning mountain retreat, this custom legacy home was designed by MossCreek to feature antique, reclaimed, and historic materials while also providing the family a lodge and gathering place for years to come. Natural stone, antique timbers, bark siding, rusty metal roofing, twig stair rails, antique hardwood floors, and custom metal work are all design elements that work together to create an elegant, yet rustic mountain luxury home.
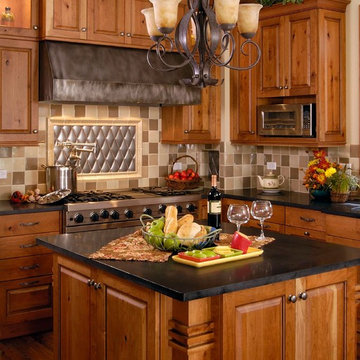
Photography by Linda Oyama Bryan. http://pickellbuilders.com. Knotty Cherry Raised Panel Cabinets with Black Glaze and Honed Black Absolute Granite and ceramic tile backsplash.
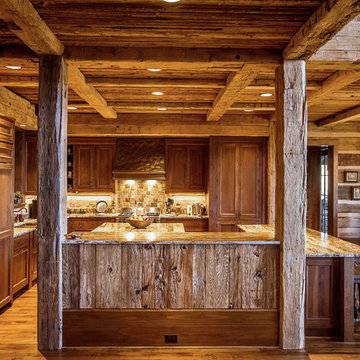
A stunning mountain retreat, this custom legacy home was designed by MossCreek to feature antique, reclaimed, and historic materials while also providing the family a lodge and gathering place for years to come. Natural stone, antique timbers, bark siding, rusty metal roofing, twig stair rails, antique hardwood floors, and custom metal work are all design elements that work together to create an elegant, yet rustic mountain luxury home.
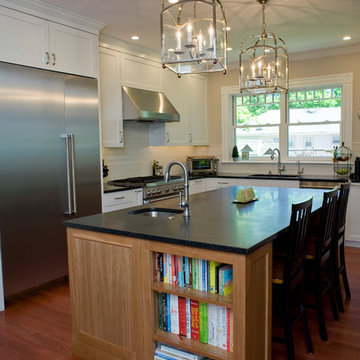
Book case at end of island makes the most out of the space.
Photo by Todd Gieg
ボストンにある高級な中くらいなトランジショナルスタイルのおしゃれなキッチン (落し込みパネル扉のキャビネット、中間色木目調キャビネット、御影石カウンター、白いキッチンパネル、セラミックタイルのキッチンパネル、シルバーの調理設備、無垢フローリング、茶色い床、黒いキッチンカウンター) の写真
ボストンにある高級な中くらいなトランジショナルスタイルのおしゃれなキッチン (落し込みパネル扉のキャビネット、中間色木目調キャビネット、御影石カウンター、白いキッチンパネル、セラミックタイルのキッチンパネル、シルバーの調理設備、無垢フローリング、茶色い床、黒いキッチンカウンター) の写真
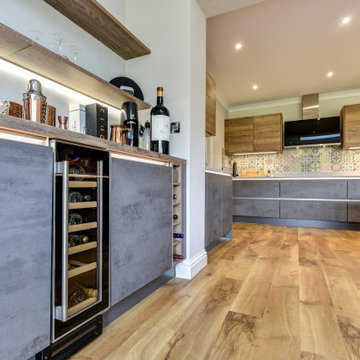
Following a vast extension, this Angmering property required a sizeable kitchen rethink and design, with plenty of luxury inclusions.
The Brief
A complete rear extension was undertaken at this property by local contractor Cloud9, leaving Managing Director Phil with the task of conjuring a new layout and theme for these Angmering clients.
Preference for a natural theme was clear, but modern elements were required to suit the property and for everyday ease of use.
Design Elements
From a blank canvas, Phil has created a layout and theme to tick all the boxes on this client’s list.
The natural aspect of the brief has been achieved through a combination of stone and wood furniture from German supplier Nobilia. The Concrete Grey and Havana Oak finishes from the Riva and Structura are used in handleless form, adding an ultramodern element to the design.
A lengthy island looks out centrally to the garden space and has an attached breakfast bar area for perching. The kitchen is broken into two main runs, the first of which houses plenty of storage, a hob, and an extractor. The second run is full-height and adds decorative storage space to the kitchen as well as housing the ovens, a refrigerator and freezer.
A coffee and small appliance area features next to the doorway, and then adjacent to this is a run dedicated to alcoholic tipples with a wine cabinet to precisely chill drinks.
Special Inclusions
For cooking and general use, the kitchen is equipped with a range of quality Neff appliances, a Quooker boiling tap, and an aforementioned wine cabinet.
A Neff Slide & Hide single oven, Neff combination oven and Neff warming drawer are built-into furniture, with a full-height Neff refrigerator and Neff freezer integrated behind Concrete Grey doors.
A Neff flexInduction Hob and black glass extractor hood have been placed on the next run and are briefly interrupted by a multicoloured vintage tile splashback.
The Quooker boiling water tap is placed on the island and sits above a Blanco under-mounted sink in a complimenting Alumetallic colour that also teams well with the Airy Concrete quartz work surfaces.
Project Highlight
The drinks area in this project is a great highlight and is a perfect addition for those who like to entertain, or even for a quick catch-up at the breakfast bar area.
A wine cabinet completes this space, which utilises an alternate wooden work surface as an accent. Handrail lighting enhances this space with ambient lighting.
The End Result
This project is a great example of a kitchen designed completely for purpose.
With a blank canvas, designer Phil has created a well-thought-out space that incorporates all the individual areas this client required, as well as great theme to suit this property.
If you have ambitions for a similar kitchen, either to suit a new extension or just for a simple renovation discover how our expert designers can help. Arrange a free design appointment in showroom or by booking an appointment online.
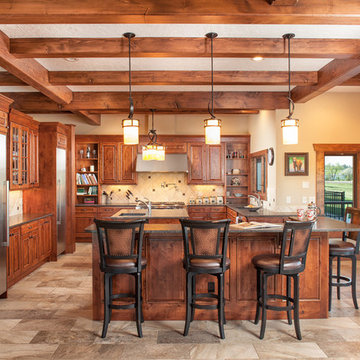
Harper Point Photography
デンバーにある高級な広いトラディショナルスタイルのおしゃれなキッチン (アンダーカウンターシンク、落し込みパネル扉のキャビネット、中間色木目調キャビネット、ソープストーンカウンター、ベージュキッチンパネル、セラミックタイルのキッチンパネル、シルバーの調理設備、セラミックタイルの床) の写真
デンバーにある高級な広いトラディショナルスタイルのおしゃれなキッチン (アンダーカウンターシンク、落し込みパネル扉のキャビネット、中間色木目調キャビネット、ソープストーンカウンター、ベージュキッチンパネル、セラミックタイルのキッチンパネル、シルバーの調理設備、セラミックタイルの床) の写真
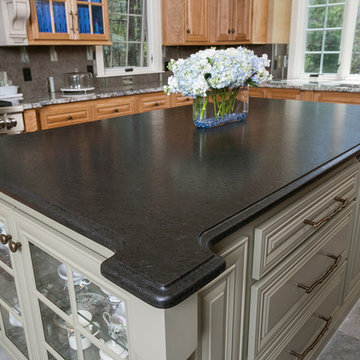
Blue Flowers Granite contertop, Green Cabinets
David Fox
ボストンにある高級な広いコンテンポラリースタイルのおしゃれなキッチン (アンダーカウンターシンク、落し込みパネル扉のキャビネット、中間色木目調キャビネット、御影石カウンター、グレーのキッチンパネル、セラミックタイルのキッチンパネル、シルバーの調理設備、スレートの床、グレーの床) の写真
ボストンにある高級な広いコンテンポラリースタイルのおしゃれなキッチン (アンダーカウンターシンク、落し込みパネル扉のキャビネット、中間色木目調キャビネット、御影石カウンター、グレーのキッチンパネル、セラミックタイルのキッチンパネル、シルバーの調理設備、スレートの床、グレーの床) の写真
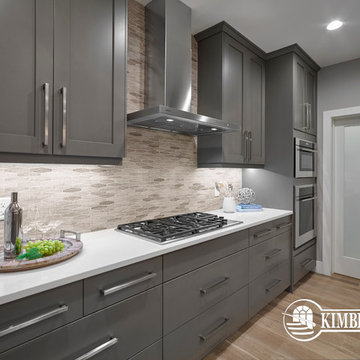
エドモントンにある高級な広いビーチスタイルのおしゃれなキッチン (アンダーカウンターシンク、落し込みパネル扉のキャビネット、中間色木目調キャビネット、クオーツストーンカウンター、グレーのキッチンパネル、セラミックタイルのキッチンパネル、シルバーの調理設備、無垢フローリング) の写真
高級なマルチアイランドキッチン (セラミックタイルのキッチンパネル、中間色木目調キャビネット、オレンジのキャビネット) の写真
1