コの字型キッチン (セラミックタイルのキッチンパネル、スレートのキッチンパネル、フラットパネル扉のキャビネット、マルチカラーのキッチンカウンター、ダブルシンク) の写真
絞り込み:
資材コスト
並び替え:今日の人気順
写真 1〜20 枚目(全 29 枚)

Enlarged kitchen by removing a wall, back door & window, creating a U-shaped kitchen. Open site lines into Dining & Living room now.
シアトルにある高級な中くらいなミッドセンチュリースタイルのおしゃれなキッチン (ダブルシンク、フラットパネル扉のキャビネット、淡色木目調キャビネット、御影石カウンター、白いキッチンパネル、セラミックタイルのキッチンパネル、シルバーの調理設備、磁器タイルの床、グレーの床、マルチカラーのキッチンカウンター) の写真
シアトルにある高級な中くらいなミッドセンチュリースタイルのおしゃれなキッチン (ダブルシンク、フラットパネル扉のキャビネット、淡色木目調キャビネット、御影石カウンター、白いキッチンパネル、セラミックタイルのキッチンパネル、シルバーの調理設備、磁器タイルの床、グレーの床、マルチカラーのキッチンカウンター) の写真
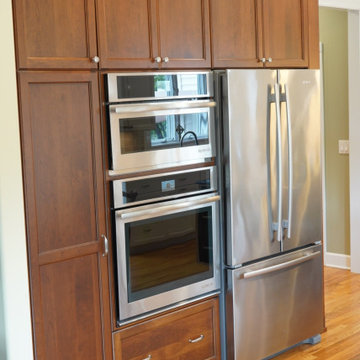
We removed a pantry closet to create this appliance cabinet wall of beautiful natural cherry cabinets
フィラデルフィアにある高級な中くらいなトランジショナルスタイルのおしゃれなキッチン (ダブルシンク、フラットパネル扉のキャビネット、中間色木目調キャビネット、御影石カウンター、ベージュキッチンパネル、スレートのキッチンパネル、シルバーの調理設備、無垢フローリング、茶色い床、マルチカラーのキッチンカウンター) の写真
フィラデルフィアにある高級な中くらいなトランジショナルスタイルのおしゃれなキッチン (ダブルシンク、フラットパネル扉のキャビネット、中間色木目調キャビネット、御影石カウンター、ベージュキッチンパネル、スレートのキッチンパネル、シルバーの調理設備、無垢フローリング、茶色い床、マルチカラーのキッチンカウンター) の写真
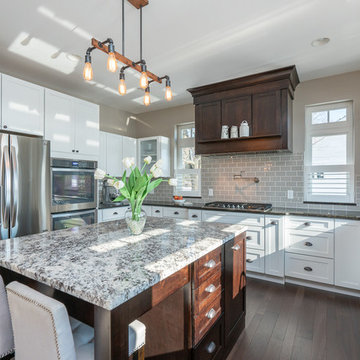
デトロイトにあるラグジュアリーな広いトランジショナルスタイルのおしゃれなキッチン (白いキャビネット、グレーのキッチンパネル、シルバーの調理設備、濃色無垢フローリング、茶色い床、ダブルシンク、フラットパネル扉のキャビネット、御影石カウンター、セラミックタイルのキッチンパネル、マルチカラーのキッチンカウンター) の写真
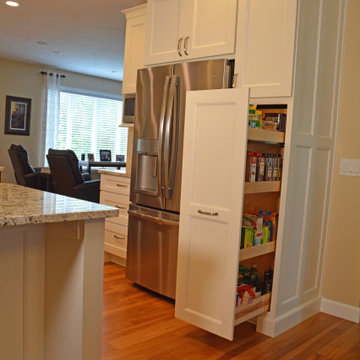
It is amazing the impact a kitchen remodel can make on the way you live and work in your home. This Charlotte, MI kitchen design transformed the kitchen from a dark, small space to a bright open room by removing a wall between the kitchen and dining room and shortening the wall between the kitchen and family room. We utilized the space to create a larger kitchen with a spacious island. The perimeter cabinets are Medallion Cabinetry finished in White Icing, and the island is a contrasting finish in Eagle Rock. Ana granite countertops beautifully complement both cabinet finishes. The new kitchen cabinets include ample storage like the pull-out pantry and tray divider. A decorative wood hood, molding wrapped toe kick ends, and decorative glass front doors beautifully finish off the cabinet design.
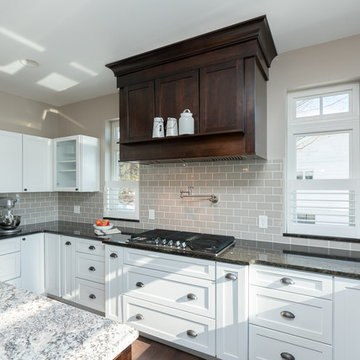
デトロイトにあるラグジュアリーな広いトランジショナルスタイルのおしゃれなキッチン (ダブルシンク、フラットパネル扉のキャビネット、白いキャビネット、御影石カウンター、グレーのキッチンパネル、セラミックタイルのキッチンパネル、シルバーの調理設備、濃色無垢フローリング、茶色い床、マルチカラーのキッチンカウンター) の写真
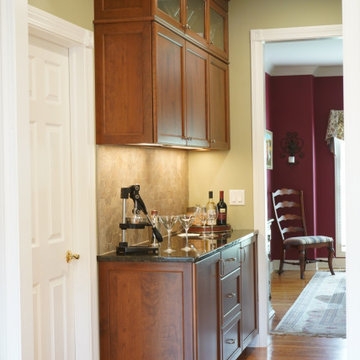
We enlarged the doorway into this Butlers Pantry to make it feel more like a room rather than a hallway. This also improved the natural lighting into the Dining Room.
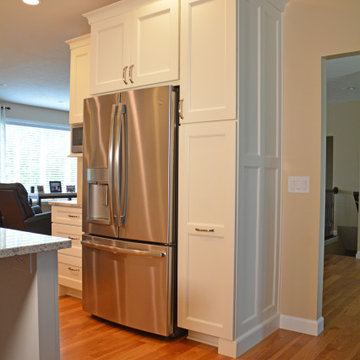
It is amazing the impact a kitchen remodel can make on the way you live and work in your home. This Charlotte, MI kitchen design transformed the kitchen from a dark, small space to a bright open room by removing a wall between the kitchen and dining room and shortening the wall between the kitchen and family room. We utilized the space to create a larger kitchen with a spacious island. The perimeter cabinets are Medallion Cabinetry finished in White Icing, and the island is a contrasting finish in Eagle Rock. Ana granite countertops beautifully complement both cabinet finishes. The new kitchen cabinets include ample storage like the pull-out pantry and tray divider. A decorative wood hood, molding wrapped toe kick ends, and decorative glass front doors beautifully finish off the cabinet design.
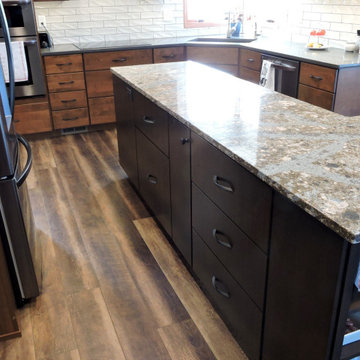
The large island makes a statement with it's darker wood cabinetry, flat-panel doors and drawers, and Caesarstone countertop.
オマハにある中くらいなトランジショナルスタイルのおしゃれなキッチン (ダブルシンク、フラットパネル扉のキャビネット、濃色木目調キャビネット、珪岩カウンター、白いキッチンパネル、セラミックタイルのキッチンパネル、シルバーの調理設備、クッションフロア、茶色い床、マルチカラーのキッチンカウンター) の写真
オマハにある中くらいなトランジショナルスタイルのおしゃれなキッチン (ダブルシンク、フラットパネル扉のキャビネット、濃色木目調キャビネット、珪岩カウンター、白いキッチンパネル、セラミックタイルのキッチンパネル、シルバーの調理設備、クッションフロア、茶色い床、マルチカラーのキッチンカウンター) の写真
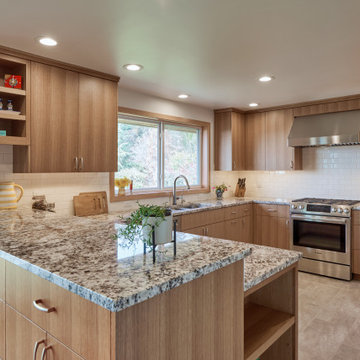
Enlarged kitchen by removing a wall, back door & window, creating a U-shaped kitchen. Stainless steel appliance. Useable comer cabinets; cloud like trays. Ample cookbook storage
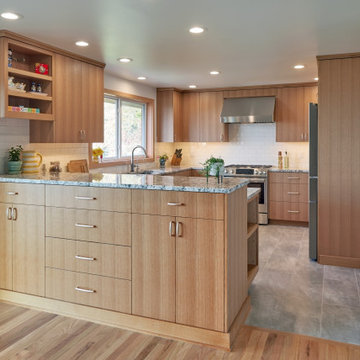
Enlarged kitchen by removing a wall, back door & window, creating a U-shaped kitchen. Open site lines into Dining & Living room now. High storage cabinets were provided on the Dining room side of peninsula. Which helped separate the kitchen from eating area.
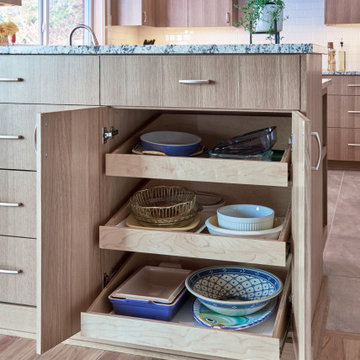
Enlarged kitchen by removing a wall, back door & window, creating a U-shaped kitchen. Open site lines into Dining & Living room now. High storage cabinets were provided on the Dining room side of peninsula. Which helped separate the kitchen from eating area.
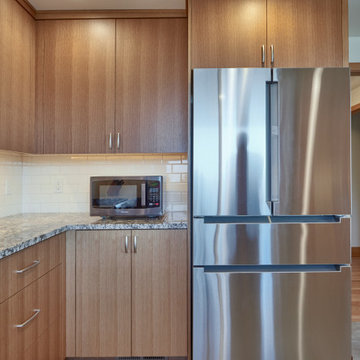
U-shaped kitchen. Stainless steel appliance. Useable comer cabinets; cloud like trays. Nook for small appliances.
シアトルにある高級な中くらいなミッドセンチュリースタイルのおしゃれなキッチン (ダブルシンク、フラットパネル扉のキャビネット、淡色木目調キャビネット、御影石カウンター、白いキッチンパネル、セラミックタイルのキッチンパネル、シルバーの調理設備、磁器タイルの床、グレーの床、マルチカラーのキッチンカウンター) の写真
シアトルにある高級な中くらいなミッドセンチュリースタイルのおしゃれなキッチン (ダブルシンク、フラットパネル扉のキャビネット、淡色木目調キャビネット、御影石カウンター、白いキッチンパネル、セラミックタイルのキッチンパネル、シルバーの調理設備、磁器タイルの床、グレーの床、マルチカラーのキッチンカウンター) の写真
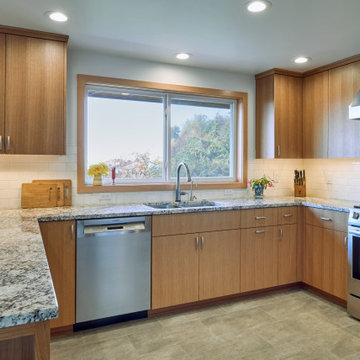
U-shaped kitchen with blind corner cabinet & Super Susan cabinetry. Flat door style in Rift-Cut White Oak. Satin Nickel cabinet pulls. Stainless steel sink & faucet. with extra water filter fixture.
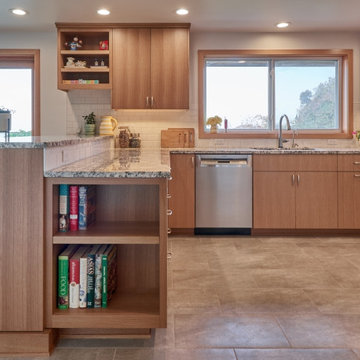
U-shaped kitchen with Flat door style in Rift-Cut White Oak. Satin Nickel cabinet pulls. Stainless steel sink & faucet. with extra water filter fixture. Cookbook storage readily available. Peninsula cabinets taller on Dining room side.
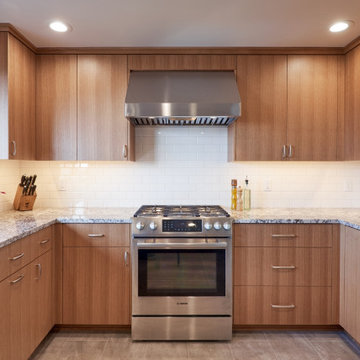
Enlarged kitchen by removing a wall, back door & window, creating a U-shaped kitchen. Stainless steel appliance. Useable comer cabinets; cloud like trays.
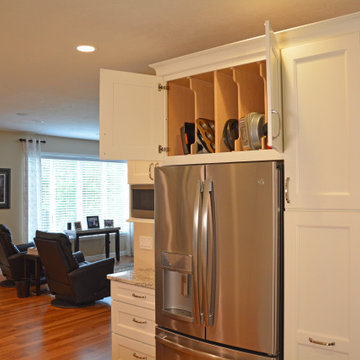
It is amazing the impact a kitchen remodel can make on the way you live and work in your home. This Charlotte, MI kitchen design transformed the kitchen from a dark, small space to a bright open room by removing a wall between the kitchen and dining room and shortening the wall between the kitchen and family room. We utilized the space to create a larger kitchen with a spacious island. The perimeter cabinets are Medallion Cabinetry finished in White Icing, and the island is a contrasting finish in Eagle Rock. Ana granite countertops beautifully complement both cabinet finishes. The new kitchen cabinets include ample storage like the pull-out pantry and tray divider. A decorative wood hood, molding wrapped toe kick ends, and decorative glass front doors beautifully finish off the cabinet design.
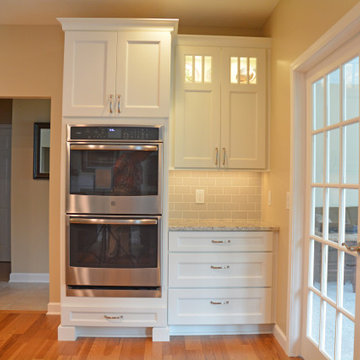
It is amazing the impact a kitchen remodel can make on the way you live and work in your home. This Charlotte, MI kitchen design transformed the kitchen from a dark, small space to a bright open room by removing a wall between the kitchen and dining room and shortening the wall between the kitchen and family room. We utilized the space to create a larger kitchen with a spacious island. The perimeter cabinets are Medallion Cabinetry finished in White Icing, and the island is a contrasting finish in Eagle Rock. Ana granite countertops beautifully complement both cabinet finishes. The new kitchen cabinets include ample storage like the pull-out pantry and tray divider. A decorative wood hood, molding wrapped toe kick ends, and decorative glass front doors beautifully finish off the cabinet design.
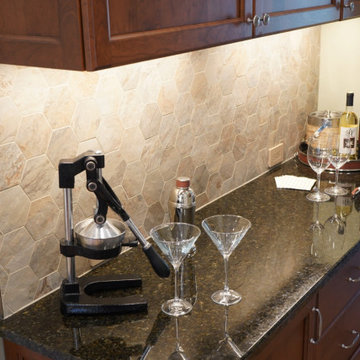
We enlarged the doorway into this Butlers Pantry to make it feel more like a room rather than a hallway. This also improved the natural lighting into the Dining Room.

U-shaped kitchen with Super Susan corner cabinet. Flat door style in Rift-Cut White Oak. Satin Nickel cabinet pulls.
シアトルにある高級な中くらいなミッドセンチュリースタイルのおしゃれなキッチン (ダブルシンク、フラットパネル扉のキャビネット、淡色木目調キャビネット、御影石カウンター、白いキッチンパネル、セラミックタイルのキッチンパネル、シルバーの調理設備、磁器タイルの床、グレーの床、マルチカラーのキッチンカウンター) の写真
シアトルにある高級な中くらいなミッドセンチュリースタイルのおしゃれなキッチン (ダブルシンク、フラットパネル扉のキャビネット、淡色木目調キャビネット、御影石カウンター、白いキッチンパネル、セラミックタイルのキッチンパネル、シルバーの調理設備、磁器タイルの床、グレーの床、マルチカラーのキッチンカウンター) の写真
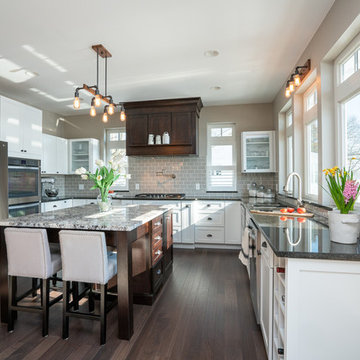
デトロイトにあるラグジュアリーな広いトランジショナルスタイルのおしゃれなキッチン (ダブルシンク、フラットパネル扉のキャビネット、白いキャビネット、御影石カウンター、グレーのキッチンパネル、セラミックタイルのキッチンパネル、シルバーの調理設備、濃色無垢フローリング、茶色い床、マルチカラーのキッチンカウンター) の写真
コの字型キッチン (セラミックタイルのキッチンパネル、スレートのキッチンパネル、フラットパネル扉のキャビネット、マルチカラーのキッチンカウンター、ダブルシンク) の写真
1