キッチン (セラミックタイルのキッチンパネル、スレートのキッチンパネル、ベージュのキャビネット) の写真
絞り込み:
資材コスト
並び替え:今日の人気順
写真 1〜20 枚目(全 7,360 枚)
1/4

The subtle use of finishes along with the highly functional use of space, creates a kitchen that is comfortable and blends seamlessly with the architecture of this craftsman style home.
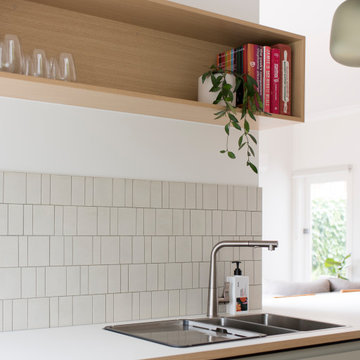
メルボルンにあるコンテンポラリースタイルのおしゃれなキッチン (ダブルシンク、フラットパネル扉のキャビネット、ベージュのキャビネット、人工大理石カウンター、ベージュキッチンパネル、セラミックタイルのキッチンパネル、シルバーの調理設備、無垢フローリング、茶色い床、白いキッチンカウンター) の写真

By cutting back the pantry closet and expanding the new Kitchen cabinetry to the front of the house, this space is now full of storage options and open space! The warm new wood flooring and cream-beige cabinet finish work together to bring new life in the form of color and texture.

サンディエゴにある中くらいなトランジショナルスタイルのおしゃれなキッチン (ドロップインシンク、シェーカースタイル扉のキャビネット、ベージュのキャビネット、珪岩カウンター、セラミックタイルのキッチンパネル、パネルと同色の調理設備、淡色無垢フローリング、茶色い床) の写真

This open kitchen boasts cream/grey cabinetry, gold accents in its open shelving and hardware, a custom amber tile wrapped hood, and a vintage stained glass pendant light.

MULTIPLE AWARD WINNING KITCHEN. 2019 Westchester Home Design Awards Best Traditional Kitchen. KBDN magazine Award winner. Houzz Kitchen of the Week January 2019. Kitchen design and cabinetry – Studio Dearborn. This historic colonial in Edgemont NY was home in the 1930s and 40s to the world famous Walter Winchell, gossip commentator. The home underwent a 2 year gut renovation with an addition and relocation of the kitchen, along with other extensive renovations. Cabinetry by Studio Dearborn/Schrocks of Walnut Creek in Rockport Gray; Bluestar range; custom hood; Quartzmaster engineered quartz countertops; Rejuvenation Pendants; Waterstone faucet; Equipe subway tile; Foundryman hardware. Photos, Adam Kane Macchia.

Beautiful Spanish Farmhouse kitchen remodel by designer Larissa Hicks.
タンパにある高級な広い地中海スタイルのおしゃれなキッチン (エプロンフロントシンク、ベージュのキャビネット、御影石カウンター、白いキッチンパネル、セラミックタイルのキッチンパネル、シルバーの調理設備、セラミックタイルの床、ベージュの床、グレーのキッチンカウンター、レイズドパネル扉のキャビネット) の写真
タンパにある高級な広い地中海スタイルのおしゃれなキッチン (エプロンフロントシンク、ベージュのキャビネット、御影石カウンター、白いキッチンパネル、セラミックタイルのキッチンパネル、シルバーの調理設備、セラミックタイルの床、ベージュの床、グレーのキッチンカウンター、レイズドパネル扉のキャビネット) の写真
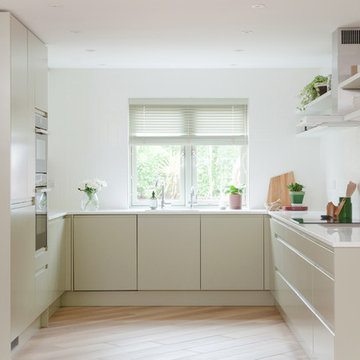
Megan Taylor
ケンブリッジシャーにある北欧スタイルのおしゃれなキッチン (フラットパネル扉のキャビネット、ベージュのキャビネット、セラミックタイルのキッチンパネル、パネルと同色の調理設備、淡色無垢フローリング、アイランドなし、ベージュの床、白いキッチンカウンター) の写真
ケンブリッジシャーにある北欧スタイルのおしゃれなキッチン (フラットパネル扉のキャビネット、ベージュのキャビネット、セラミックタイルのキッチンパネル、パネルと同色の調理設備、淡色無垢フローリング、アイランドなし、ベージュの床、白いキッチンカウンター) の写真

Central storage unit that comprises of a bespoke pull-out larder system and hoses the integrated fridge/freezer and further storage behind the top hung sliding door.
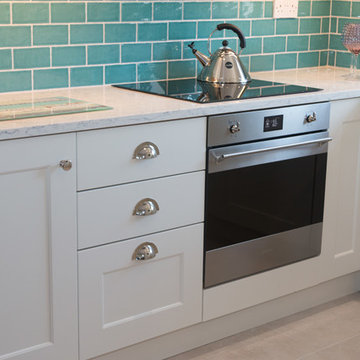
他の地域にあるお手頃価格の小さなビーチスタイルのおしゃれなキッチン (アンダーカウンターシンク、落し込みパネル扉のキャビネット、ベージュのキャビネット、珪岩カウンター、青いキッチンパネル、セラミックタイルのキッチンパネル、シルバーの調理設備、セラミックタイルの床、アイランドなし) の写真
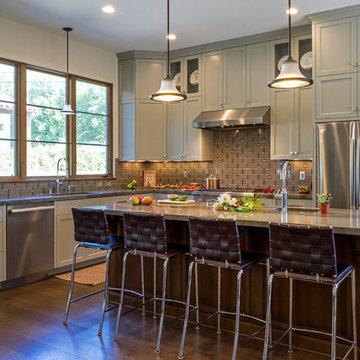
A contemporary kitchen full of texture and soft, lustrous earth tones of sage, wood, and gray. The cool vibes of this open-concept kitchen were created with the use of organic elements and a mixture of cool and warm colors. The dark espressos in the furnishings, as well as the organic woods in the kitchen island and windows, offer a soothing environment. We decided to go with the sage-colored cabinets to give the space a subtle splash of color and a more contemporary and trendy look that matches the rest of the home.
Project designed by Courtney Thomas Design in La Cañada. Serving Pasadena, Glendale, Monrovia, San Marino, Sierra Madre, South Pasadena, and Altadena.
For more about Courtney Thomas Design, click here: https://www.courtneythomasdesign.com/
To learn more about this project, click here: https://www.courtneythomasdesign.com/portfolio/la-canada-blvd-house/
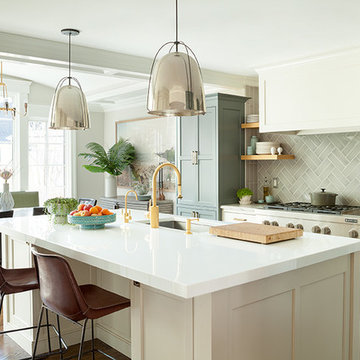
ニューヨークにあるおしゃれなアイランドキッチン (アンダーカウンターシンク、インセット扉のキャビネット、ベージュのキャビネット、グレーのキッチンパネル、セラミックタイルのキッチンパネル、シルバーの調理設備、茶色い床、白いキッチンカウンター、濃色無垢フローリング) の写真
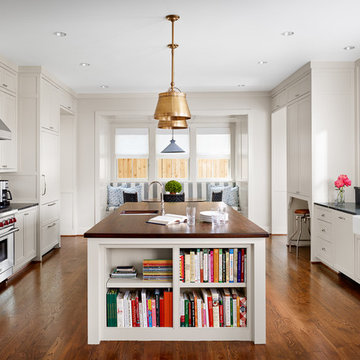
Casey Dunn Photography
ヒューストンにある高級な広いトラディショナルスタイルのおしゃれなキッチン (エプロンフロントシンク、シェーカースタイル扉のキャビネット、ベージュのキャビネット、白いキッチンパネル、シルバーの調理設備、濃色無垢フローリング、大理石カウンター、セラミックタイルのキッチンパネル) の写真
ヒューストンにある高級な広いトラディショナルスタイルのおしゃれなキッチン (エプロンフロントシンク、シェーカースタイル扉のキャビネット、ベージュのキャビネット、白いキッチンパネル、シルバーの調理設備、濃色無垢フローリング、大理石カウンター、セラミックタイルのキッチンパネル) の写真

インディアナポリスにある中くらいなシャビーシック調のおしゃれなキッチン (アンダーカウンターシンク、レイズドパネル扉のキャビネット、ベージュのキャビネット、ベージュキッチンパネル、御影石カウンター、セラミックタイルのキッチンパネル、黒い調理設備、セラミックタイルの床、ベージュの床) の写真
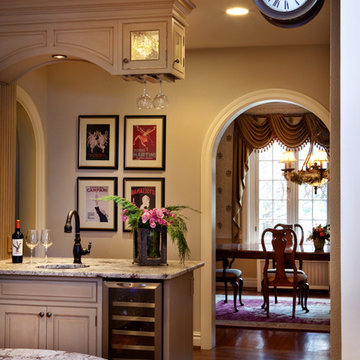
Denash photography, Designed by Jenny Rausch C.K.D
View into a fabulous dining room from the kitchen. Granite countertop of a small wine cooler and upper wine storage. Glass front cabinetry with an arch valance detail and crown molding. Bead board panels. Arched dining room entrance and wood flooring.

パリにあるお手頃価格の広いコンテンポラリースタイルのおしゃれなキッチン (アンダーカウンターシンク、フラットパネル扉のキャビネット、ベージュのキャビネット、グレーのキッチンパネル、セラミックタイルのキッチンパネル、パネルと同色の調理設備、コンクリートの床、アイランドなし、白い床、黒いキッチンカウンター) の写真

Manufacturer: Starmark
Style: Maple Ridgeville
Finish: (Perimeter & Powder Room) Ivory Cream w/ Chocolate Glaze; (Island/Hood) Butterscotch w/ Chocolate Glaze
Countertop: Solid Surface Unlimited – Fantasy Brown Quartzite
Sink: (Kitchen) Stainless Single-bowl/Under-mount Farm Sink; (Powder) Kohler Caxton Under-mount in Sandbar
Hardware: Hardware Resources – Ella Pulls in Oil Rubbed Bronze
Backsplash Tile: Virginia Tile – Marlow Glossy 3x12/3x6 in Earth
Designer: Devon Moore
Contractor: Larry Davis
Tile Installation: Sterling Tile (Mike Shumard)
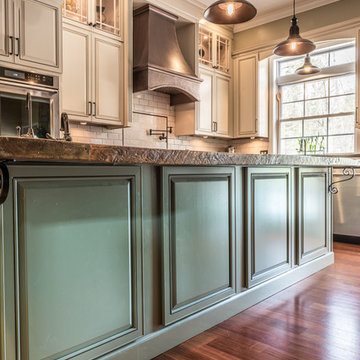
This French Country inspired kitchen, designed by Curtis Lumber Company, features an island with a reclaimed wood countertop and hammered copper sinks. The cabinets are Merillat Masterpiece in the Bentley door style, the perimeter in Biscotti with Cocoa Glaze while the island is Sage with a Cocoa Glaze. The quartz countertop is by Cambria in Durham with an Ogee Edge on the perimeter. Barn doors conceal a large pantry and the laundry center is hidden behind double doors. The kitchen incorporates in-cabinet storage solutions, a baking station, stacked glass cabinets, an apron front sink, and gorgeous touches in the faucets, hardware and lighting to bring this unique look all together. Photos property of Curtis Lumber Company.

Southwestern Kitchen featuring granite countertop, custom chimney style vent hood in plaster finish, hand painted ceramic tile backsplash
Photography: Michael Hunter Photography

セントルイスにある高級な広いカントリー風のおしゃれなキッチン (エプロンフロントシンク、レイズドパネル扉のキャビネット、ベージュのキャビネット、御影石カウンター、ベージュキッチンパネル、セラミックタイルのキッチンパネル、シルバーの調理設備、濃色無垢フローリング、茶色い床、ベージュのキッチンカウンター) の写真
キッチン (セラミックタイルのキッチンパネル、スレートのキッチンパネル、ベージュのキャビネット) の写真
1