キッチン (セラミックタイルのキッチンパネル、大理石のキッチンパネル、中間色木目調キャビネット、シェーカースタイル扉のキャビネット、ベージュの床) の写真
並び替え:今日の人気順
写真 1〜20 枚目(全 443 枚)

The side of the island has convenient storage for cookbooks and other essentials. The strand woven bamboo flooring looks modern, but tones with the oak flooring in the rest of the house.
Photos by- Michele Lee Willson

Photography: RockinMedia.
This gorgeous new-build in Cherry Hills Village has a spacious floor plan with a warm mix of rustic and transitional style, a perfect complement to its Colorado backdrop.
Kitchen cabinets: Crystal Cabinets, Tahoe door style, Sunwashed Grey stain with VanDyke Brown highlight on quarter-sawn oak.
Cabinet design by Caitrin McIlvain, BKC Kitchen and Bath, in partnership with ReConstruct. Inc.
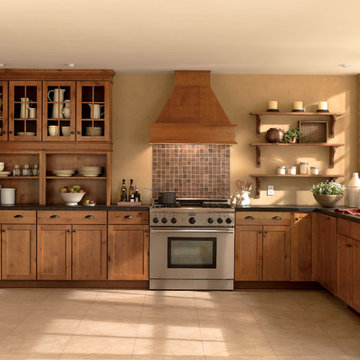
MidContinent Cabinetry Concord
他の地域にある高級な中くらいなラスティックスタイルのおしゃれなキッチン (中間色木目調キャビネット、アンダーカウンターシンク、シェーカースタイル扉のキャビネット、人工大理石カウンター、マルチカラーのキッチンパネル、セラミックタイルのキッチンパネル、シルバーの調理設備、セラミックタイルの床、アイランドなし、ベージュの床) の写真
他の地域にある高級な中くらいなラスティックスタイルのおしゃれなキッチン (中間色木目調キャビネット、アンダーカウンターシンク、シェーカースタイル扉のキャビネット、人工大理石カウンター、マルチカラーのキッチンパネル、セラミックタイルのキッチンパネル、シルバーの調理設備、セラミックタイルの床、アイランドなし、ベージュの床) の写真
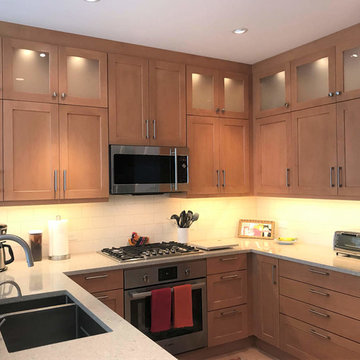
Brookhaven, maple with a light stain, Cambria tops
シアトルにある高級な中くらいなトラディショナルスタイルのおしゃれなキッチン (アンダーカウンターシンク、シェーカースタイル扉のキャビネット、中間色木目調キャビネット、クオーツストーンカウンター、白いキッチンパネル、セラミックタイルのキッチンパネル、シルバーの調理設備、無垢フローリング、ベージュの床、白いキッチンカウンター) の写真
シアトルにある高級な中くらいなトラディショナルスタイルのおしゃれなキッチン (アンダーカウンターシンク、シェーカースタイル扉のキャビネット、中間色木目調キャビネット、クオーツストーンカウンター、白いキッチンパネル、セラミックタイルのキッチンパネル、シルバーの調理設備、無垢フローリング、ベージュの床、白いキッチンカウンター) の写真

Modern farmhouse with maple cabinetry and engineered white oak floors.
Interiors by Jennifer Owen, NCIDQ. construction by State College Design and Construction. Cabinetry by Yoder Cabinets. countertops aby Custom Stone Interiors.

A 1961 home with an under-eight-foot living room ceiling needed some freshening. We slanted the ceiling to match the roof pitch, and added a wall of bookshelves in the dining room. We gutted the kitchen and started over—complete with heated porcelain tile floor. A tiny bathroom had previously included a shower, which we replaced with a full-size vanity that features a striking vessel sink. Relighting the living room required new wiring. Our project manager suggested carrying the existing theme of arched door openings into several of the remodeling details.

Plumbing - Hype Mechanical
Plumbing Fixtures - Best Plumbing
Mechanical - Pinnacle Mechanical
Tile - TMG Contractors
Electrical - Stony Plain Electric
Lights - Park Lighting
Appliances - Trail Appliance
Flooring - Titan Flooring
Cabinets - GEM Cabinets
Quartz - Urban Granite
Siding - Weatherguard exteriors
Railing - A-Clark
Brick - Custom Stone Creations
Security - FLEX Security
Audio - VanRam Communications
Excavating - Tundra Excavators
Paint - Forbes Painting
Foundation - Formex
Concrete - Dell Concrete
Windows/ Exterior Doors - All Weather Windows
Finishing - Superior Finishing & Railings
Trusses - Zytech
Weeping Tile - Lenbeth
Stairs - Sandhills
Railings - Specialized Stair & Rail
Fireplace - Wood & Energy
Drywall - Laurentian Drywall
overhead door - Barcol
Closets - Top Shelf Closets & Glass (except master closet - that was Superior Finishing)

Site built shaker style kitchen cabinets in knotty alder. Countertops are leathered toblerone granite. Range and dishwasher are kitchenaid. Microwave and trim kit are Sharp. Wine cooler by Whirlpool. Apron front undermount sink by Kohler and faucet by Brizo. Floors are ceramic 16x24 tile. Backsplash is ceramic alabaster crackle tile in 3x12.Photo credit: Kathleen Ryan
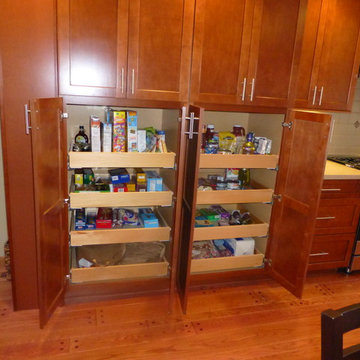
NEW COMPLETED KITCHEN!
Cherry cabinets, new Oak hardwood flooring, tile backsplash, quartz countertops, cherry wood crown molding, all new appliances, all new lighting and electrical, new plumbing for prep. sink, etc.
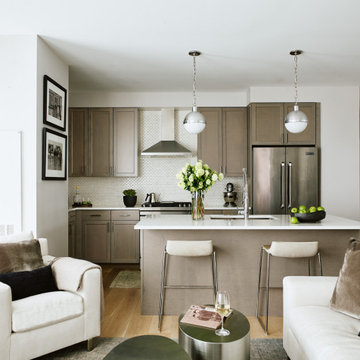
contemporary kitchen with classic details
ボストンにある高級な小さなコンテンポラリースタイルのおしゃれなキッチン (アンダーカウンターシンク、シェーカースタイル扉のキャビネット、中間色木目調キャビネット、クオーツストーンカウンター、白いキッチンパネル、セラミックタイルのキッチンパネル、シルバーの調理設備、淡色無垢フローリング、ベージュの床、白いキッチンカウンター) の写真
ボストンにある高級な小さなコンテンポラリースタイルのおしゃれなキッチン (アンダーカウンターシンク、シェーカースタイル扉のキャビネット、中間色木目調キャビネット、クオーツストーンカウンター、白いキッチンパネル、セラミックタイルのキッチンパネル、シルバーの調理設備、淡色無垢フローリング、ベージュの床、白いキッチンカウンター) の写真
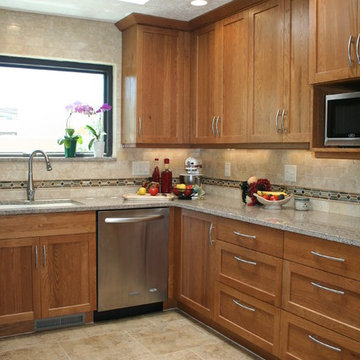
アルバカーキにあるお手頃価格の中くらいなトラディショナルスタイルのおしゃれなキッチン (アンダーカウンターシンク、シェーカースタイル扉のキャビネット、中間色木目調キャビネット、御影石カウンター、ベージュキッチンパネル、セラミックタイルのキッチンパネル、シルバーの調理設備、セラミックタイルの床、ベージュの床) の写真
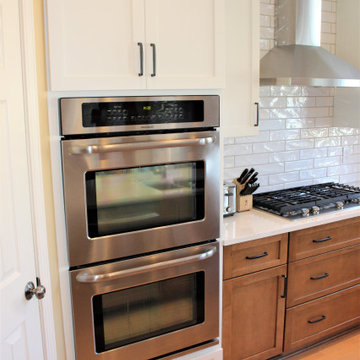
Cabinetry: Starmark
Style: Bridgeport w/ Five Piece Drawers
Finish: (UPPERS/DESK) Maple – Dove; (LOWERS/ISLAND) Maple – Oregano w/ Chocolate Glaze
Countertop: Select Solid Surfaces Unlimited – Boulder Pointe Quartz
Sink: IPT - Stainless Steel Single Bowl Prep Sink; Elkay Large 60/40 Stainless
Faucet: (Customer’s Own)
Hardware: Hardware Resources – Milan Pulls in Gun MEtal
Backsplash Tile: Virginia Tile – Marlow Cloud w/ Birch Grout
Designer: Devon Moore
Contractor: Carson’s Installation – Paul Carson
Tile Installer: North Shore Tile – Joe Lovasco
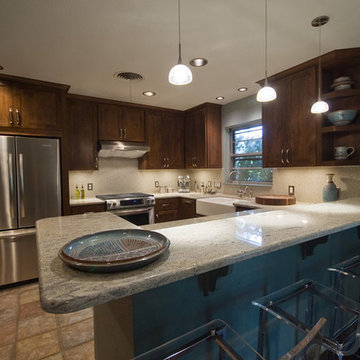
White and Blue back splash tile blend well with the counter top and Blue Walls. Kept the existing floor on this one. Farmhouse sink, pendent lights above raised bar, and What Knot corner shelf are unique design features in this kitchen.

オースティンにある中くらいなトランジショナルスタイルのおしゃれなキッチン (アンダーカウンターシンク、シェーカースタイル扉のキャビネット、中間色木目調キャビネット、大理石カウンター、白いキッチンパネル、大理石のキッチンパネル、シルバーの調理設備、ライムストーンの床、ベージュの床、白いキッチンカウンター、窓) の写真
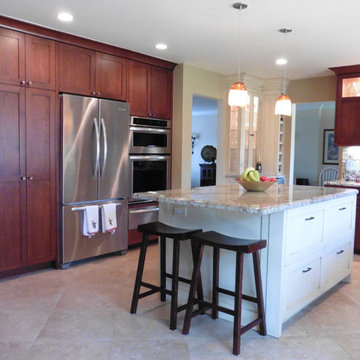
Design By Cecilia
ロサンゼルスにあるお手頃価格の中くらいなトラディショナルスタイルのおしゃれなキッチン (シェーカースタイル扉のキャビネット、御影石カウンター、シルバーの調理設備、磁器タイルの床、アンダーカウンターシンク、中間色木目調キャビネット、グレーのキッチンパネル、セラミックタイルのキッチンパネル、ベージュの床) の写真
ロサンゼルスにあるお手頃価格の中くらいなトラディショナルスタイルのおしゃれなキッチン (シェーカースタイル扉のキャビネット、御影石カウンター、シルバーの調理設備、磁器タイルの床、アンダーカウンターシンク、中間色木目調キャビネット、グレーのキッチンパネル、セラミックタイルのキッチンパネル、ベージュの床) の写真
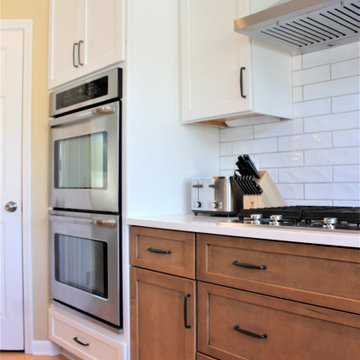
Cabinetry: Starmark
Style: Bridgeport w/ Five Piece Drawers
Finish: (UPPERS/DESK) Maple – Dove; (LOWERS/ISLAND) Maple – Oregano w/ Chocolate Glaze
Countertop: Select Solid Surfaces Unlimited – Boulder Pointe Quartz
Sink: IPT - Stainless Steel Single Bowl Prep Sink; Elkay Large 60/40 Stainless
Faucet: (Customer’s Own)
Hardware: Hardware Resources – Milan Pulls in Gun MEtal
Backsplash Tile: Virginia Tile – Marlow Cloud w/ Birch Grout
Designer: Devon Moore
Contractor: Carson’s Installation – Paul Carson
Tile Installer: North Shore Tile – Joe Lovasco
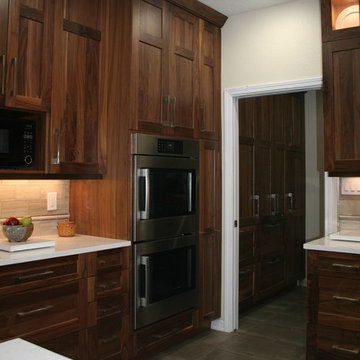
Diane Wandmaker
アルバカーキにある高級な中くらいなおしゃれなキッチン (パネルと同色の調理設備、磁器タイルの床、アンダーカウンターシンク、シェーカースタイル扉のキャビネット、中間色木目調キャビネット、珪岩カウンター、ベージュキッチンパネル、セラミックタイルのキッチンパネル、ベージュの床) の写真
アルバカーキにある高級な中くらいなおしゃれなキッチン (パネルと同色の調理設備、磁器タイルの床、アンダーカウンターシンク、シェーカースタイル扉のキャビネット、中間色木目調キャビネット、珪岩カウンター、ベージュキッチンパネル、セラミックタイルのキッチンパネル、ベージュの床) の写真
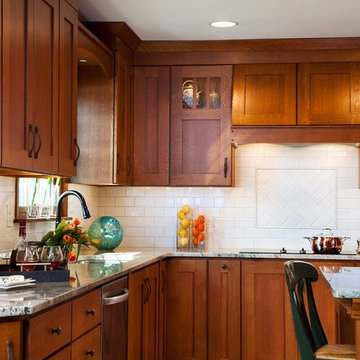
Carl Sokolow
他の地域にある高級な中くらいなトランジショナルスタイルのおしゃれなキッチン (アンダーカウンターシンク、シェーカースタイル扉のキャビネット、中間色木目調キャビネット、御影石カウンター、ベージュキッチンパネル、セラミックタイルのキッチンパネル、シルバーの調理設備、セラミックタイルの床、ベージュの床) の写真
他の地域にある高級な中くらいなトランジショナルスタイルのおしゃれなキッチン (アンダーカウンターシンク、シェーカースタイル扉のキャビネット、中間色木目調キャビネット、御影石カウンター、ベージュキッチンパネル、セラミックタイルのキッチンパネル、シルバーの調理設備、セラミックタイルの床、ベージュの床) の写真
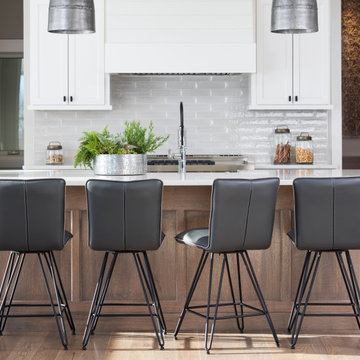
A beautiful open concept kitchen with upholstered stools.
ミネアポリスにある中くらいなトランジショナルスタイルのおしゃれなキッチン (アンダーカウンターシンク、シェーカースタイル扉のキャビネット、中間色木目調キャビネット、白いキッチンパネル、セラミックタイルのキッチンパネル、淡色無垢フローリング、ベージュの床、白いキッチンカウンター) の写真
ミネアポリスにある中くらいなトランジショナルスタイルのおしゃれなキッチン (アンダーカウンターシンク、シェーカースタイル扉のキャビネット、中間色木目調キャビネット、白いキッチンパネル、セラミックタイルのキッチンパネル、淡色無垢フローリング、ベージュの床、白いキッチンカウンター) の写真
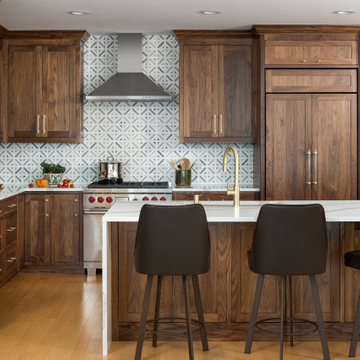
バーリントンにある中くらいなトランジショナルスタイルのおしゃれなキッチン (アンダーカウンターシンク、シェーカースタイル扉のキャビネット、中間色木目調キャビネット、珪岩カウンター、大理石のキッチンパネル、淡色無垢フローリング、白いキッチンカウンター、グレーのキッチンパネル、パネルと同色の調理設備、ベージュの床) の写真
キッチン (セラミックタイルのキッチンパネル、大理石のキッチンパネル、中間色木目調キャビネット、シェーカースタイル扉のキャビネット、ベージュの床) の写真
1