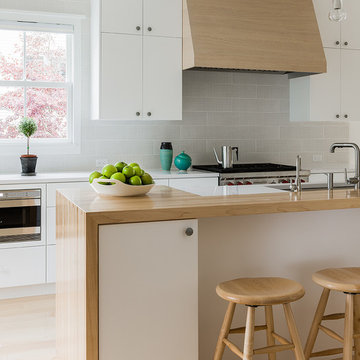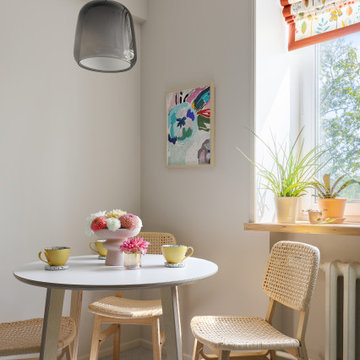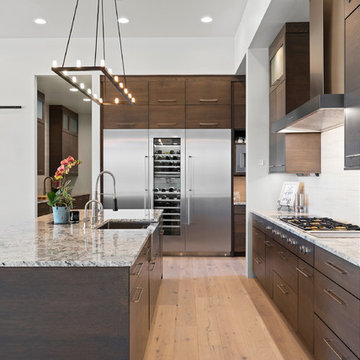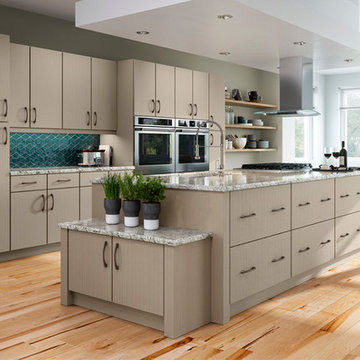ブラウンのキッチン (セラミックタイルのキッチンパネル、ガラス板のキッチンパネル、塗装板のキッチンパネル、フラットパネル扉のキャビネット、オープンシェルフ) の写真
絞り込み:
資材コスト
並び替え:今日の人気順
写真 1〜20 枚目(全 15,097 枚)

シアトルにある高級な小さなモダンスタイルのおしゃれなキッチン (シングルシンク、フラットパネル扉のキャビネット、淡色木目調キャビネット、クオーツストーンカウンター、白いキッチンパネル、セラミックタイルのキッチンパネル、シルバーの調理設備、淡色無垢フローリング、茶色い床) の写真

The kitchen in this Mid Century Modern home is a true showstopper. The designer expanded the original kitchen footprint and doubled the kitchen in size. The walnut dividing wall and walnut cabinets are hallmarks of the original mid century design, while a mix of deep blue cabinets provide a more modern punch. The triangle shape is repeated throughout the kitchen in the backs of the counter stools, the ends of the waterfall island, the light fixtures, the clerestory windows, and the walnut dividing wall.

This renovated brick rowhome in Boston’s South End offers a modern aesthetic within a historic structure, creative use of space, exceptional thermal comfort, a reduced carbon footprint, and a passive stream of income.
DESIGN PRIORITIES. The goals for the project were clear - design the primary unit to accommodate the family’s modern lifestyle, rework the layout to create a desirable rental unit, improve thermal comfort and introduce a modern aesthetic. We designed the street-level entry as a shared entrance for both the primary and rental unit. The family uses it as their everyday entrance - we planned for bike storage and an open mudroom with bench and shoe storage to facilitate the change from shoes to slippers or bare feet as they enter their home. On the main level, we expanded the kitchen into the dining room to create an eat-in space with generous counter space and storage, as well as a comfortable connection to the living space. The second floor serves as master suite for the couple - a bedroom with a walk-in-closet and ensuite bathroom, and an adjacent study, with refinished original pumpkin pine floors. The upper floor, aside from a guest bedroom, is the child's domain with interconnected spaces for sleeping, work and play. In the play space, which can be separated from the work space with new translucent sliding doors, we incorporated recreational features inspired by adventurous and competitive television shows, at their son’s request.
MODERN MEETS TRADITIONAL. We left the historic front facade of the building largely unchanged - the security bars were removed from the windows and the single pane windows were replaced with higher performing historic replicas. We designed the interior and rear facade with a vision of warm modernism, weaving in the notable period features. Each element was either restored or reinterpreted to blend with the modern aesthetic. The detailed ceiling in the living space, for example, has a new matte monochromatic finish, and the wood stairs are covered in a dark grey floor paint, whereas the mahogany doors were simply refinished. New wide plank wood flooring with a neutral finish, floor-to-ceiling casework, and bold splashes of color in wall paint and tile, and oversized high-performance windows (on the rear facade) round out the modern aesthetic.
RENTAL INCOME. The existing rowhome was zoned for a 2-family dwelling but included an undesirable, single-floor studio apartment at the garden level with low ceiling heights and questionable emergency egress. In order to increase the quality and quantity of space in the rental unit, we reimagined it as a two-floor, 1 or 2 bedroom, 2 bathroom apartment with a modern aesthetic, increased ceiling height on the lowest level and provided an in-unit washer/dryer. The apartment was listed with Jackie O'Connor Real Estate and rented immediately, providing the owners with a source of passive income.
ENCLOSURE WITH BENEFITS. The homeowners sought a minimal carbon footprint, enabled by their urban location and lifestyle decisions, paired with the benefits of a high-performance home. The extent of the renovation allowed us to implement a deep energy retrofit (DER) to address air tightness, insulation, and high-performance windows. The historic front facade is insulated from the interior, while the rear facade is insulated on the exterior. Together with these building enclosure improvements, we designed an HVAC system comprised of continuous fresh air ventilation, and an efficient, all-electric heating and cooling system to decouple the house from natural gas. This strategy provides optimal thermal comfort and indoor air quality, improved acoustic isolation from street noise and neighbors, as well as a further reduced carbon footprint. We also took measures to prepare the roof for future solar panels, for when the South End neighborhood’s aging electrical infrastructure is upgraded to allow them.
URBAN LIVING. The desirable neighborhood location allows the both the homeowners and tenant to walk, bike, and use public transportation to access the city, while each charging their respective plug-in electric cars behind the building to travel greater distances.
OVERALL. The understated rowhouse is now ready for another century of urban living, offering the owners comfort and convenience as they live life as an expression of their values.
Photography: Eric Roth Photo

To improve storage and increase counter space near the range, the refrigerator was relocated in favor of a shallow pantry cabinet.
Andrea Rugg Photography

Our Project Old Town Charm is one of two model units of a brand new development, The Jessup built by Intracorp Homes in the hidden gem of Tustin, CA. With its contemporary architecture situated in this historic town, we conceptualized this 3 story townhome with the flavor of its charming past, while still being fully rooted in the present. The perfect combination of nostalgia and modern living.

デトロイトにあるラグジュアリーな広いミッドセンチュリースタイルのおしゃれなキッチン (アンダーカウンターシンク、フラットパネル扉のキャビネット、濃色木目調キャビネット、珪岩カウンター、青いキッチンパネル、セラミックタイルのキッチンパネル、パネルと同色の調理設備、無垢フローリング、茶色い床、白いキッチンカウンター) の写真

ボストンにある高級な中くらいな北欧スタイルのおしゃれなキッチン (アンダーカウンターシンク、フラットパネル扉のキャビネット、白いキャビネット、グレーのキッチンパネル、木材カウンター、シルバーの調理設備、セラミックタイルのキッチンパネル、淡色無垢フローリング) の写真

メルボルンにある中くらいなモダンスタイルのおしゃれなダイニングキッチン (アンダーカウンターシンク、フラットパネル扉のキャビネット、緑のキャビネット、セラミックタイルのキッチンパネル、シルバーの調理設備、磁器タイルの床、グレーの床、グレーのキッチンカウンター、三角天井) の写真

Кухня-столовая с зелеными фасадами и без верхних шкафов в зоне готовки, только отрытые полки, совмещена со столовой зоной.
サンクトペテルブルクにある低価格の小さな北欧スタイルのおしゃれなキッチン (ドロップインシンク、フラットパネル扉のキャビネット、緑のキャビネット、人工大理石カウンター、グレーのキッチンパネル、セラミックタイルのキッチンパネル、黒い調理設備、セラミックタイルの床、グレーの床、グレーのキッチンカウンター) の写真
サンクトペテルブルクにある低価格の小さな北欧スタイルのおしゃれなキッチン (ドロップインシンク、フラットパネル扉のキャビネット、緑のキャビネット、人工大理石カウンター、グレーのキッチンパネル、セラミックタイルのキッチンパネル、黒い調理設備、セラミックタイルの床、グレーの床、グレーのキッチンカウンター) の写真

We were commissioned to design and build a new kitchen for this terraced side extension. The clients were quite specific about their style and ideas. After a few variations they fell in love with the floating island idea with fluted solid Utile. The Island top is 100% rubber and the main kitchen run work top is recycled resin and plastic. The cut out handles are replicas of an existing midcentury sideboard.
MATERIALS – Sapele wood doors and slats / birch ply doors with Forbo / Krion work tops / Flute glass.

Existing office space on the first floor of the building to be converted and renovated into one bedroom flat with open plan kitchen living room and good size ensuite single bedroom. Total renovation cost including some external work £22500

シドニーにあるビーチスタイルのおしゃれなキッチン (白いキッチンパネル、セラミックタイルのキッチンパネル、アンダーカウンターシンク、フラットパネル扉のキャビネット、白いキャビネット、パネルと同色の調理設備、無垢フローリング、茶色い床、白いキッチンカウンター、表し梁、三角天井) の写真

By removing a wall, the kitchen was opened up to both the dining room and living room. A structural column for the building was in the middle of the space; by covering it in wood paneling, the column became a distinctive architecture feature helping to define the space. To add lighting to a concrete ceiling, a false ceiling clad in wood was designed to allow for LED can lights; the cove was curved to match the shape of the building. Hardware restored from Broyhill Brasilia furniture was used as cabinet pulls, and the unit’s original Lightolier ceiling light fixtures were rewired and replated.

Warm modern bohemian beach house kitchen. Cement countertop island, white marble counters.
サンフランシスコにあるラグジュアリーなビーチスタイルのおしゃれなキッチン (アンダーカウンターシンク、フラットパネル扉のキャビネット、コンクリートカウンター、ベージュキッチンパネル、セラミックタイルのキッチンパネル、シルバーの調理設備、グレーのキッチンカウンター、中間色木目調キャビネット、無垢フローリング、茶色い床) の写真
サンフランシスコにあるラグジュアリーなビーチスタイルのおしゃれなキッチン (アンダーカウンターシンク、フラットパネル扉のキャビネット、コンクリートカウンター、ベージュキッチンパネル、セラミックタイルのキッチンパネル、シルバーの調理設備、グレーのキッチンカウンター、中間色木目調キャビネット、無垢フローリング、茶色い床) の写真

White oak flooring, walnut cabinetry, white quartzite countertops, stainless appliances, white inset wall cabinets
デンバーにある高級な広い北欧スタイルのおしゃれなキッチン (アンダーカウンターシンク、フラットパネル扉のキャビネット、中間色木目調キャビネット、珪岩カウンター、白いキッチンパネル、セラミックタイルのキッチンパネル、シルバーの調理設備、淡色無垢フローリング、白いキッチンカウンター) の写真
デンバーにある高級な広い北欧スタイルのおしゃれなキッチン (アンダーカウンターシンク、フラットパネル扉のキャビネット、中間色木目調キャビネット、珪岩カウンター、白いキッチンパネル、セラミックタイルのキッチンパネル、シルバーの調理設備、淡色無垢フローリング、白いキッチンカウンター) の写真

This mid century modern home boasted irreplaceable features including original wood cabinets, wood ceiling, and a wall of floor to ceiling windows. C&R developed a design that incorporated the existing details with additional custom cabinets that matched perfectly. A new lighting plan, quartz counter tops, plumbing fixtures, tile backsplash and floors, and new appliances transformed this kitchen while retaining all the mid century flavor.

В бане есть кухня, столовая зона и зона отдыха, спальня, туалет, парная/сауна, помывочная, прихожая.
モスクワにあるお手頃価格の中くらいなコンテンポラリースタイルのおしゃれなキッチン (磁器タイルの床、グレーの床、アンダーカウンターシンク、フラットパネル扉のキャビネット、ラミネートカウンター、緑のキッチンパネル、セラミックタイルのキッチンパネル、黒い調理設備、アイランドなし、茶色いキッチンカウンター、中間色木目調キャビネット) の写真
モスクワにあるお手頃価格の中くらいなコンテンポラリースタイルのおしゃれなキッチン (磁器タイルの床、グレーの床、アンダーカウンターシンク、フラットパネル扉のキャビネット、ラミネートカウンター、緑のキッチンパネル、セラミックタイルのキッチンパネル、黒い調理設備、アイランドなし、茶色いキッチンカウンター、中間色木目調キャビネット) の写真

Le charme du Sud à Paris.
Un projet de rénovation assez atypique...car il a été mené par des étudiants architectes ! Notre cliente, qui travaille dans la mode, avait beaucoup de goût et s’est fortement impliquée dans le projet. Un résultat chiadé au charme méditerranéen.

ボイシにある広いコンテンポラリースタイルのおしゃれなマルチアイランドキッチン (エプロンフロントシンク、フラットパネル扉のキャビネット、濃色木目調キャビネット、御影石カウンター、ベージュキッチンパネル、セラミックタイルのキッチンパネル、シルバーの調理設備、マルチカラーのキッチンカウンター、無垢フローリング、茶色い床) の写真

ポートランドにある中くらいなコンテンポラリースタイルのおしゃれなキッチン (アンダーカウンターシンク、フラットパネル扉のキャビネット、ベージュのキャビネット、御影石カウンター、青いキッチンパネル、セラミックタイルのキッチンパネル、シルバーの調理設備、淡色無垢フローリング、ベージュの床、グレーのキッチンカウンター) の写真
ブラウンのキッチン (セラミックタイルのキッチンパネル、ガラス板のキッチンパネル、塗装板のキッチンパネル、フラットパネル扉のキャビネット、オープンシェルフ) の写真
1