キッチン (セメントタイルのキッチンパネル、クオーツストーンカウンター、木材カウンター) の写真
絞り込み:
資材コスト
並び替え:今日の人気順
写真 1〜20 枚目(全 4,722 枚)
1/4
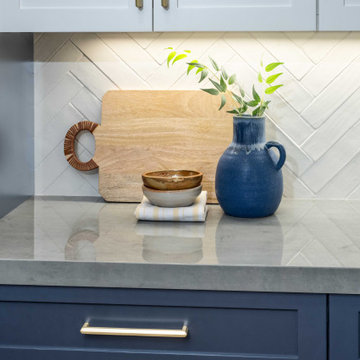
Modern farmhouse full home remodel featuring custom finishes throughout. A moody and rich palette, brass and black fixtures, and warm wood tones make this home a one-of-a-kind.

Relocating to Portland, Oregon from California, this young family immediately hired Amy to redesign their newly purchased home to better fit their needs. The project included updating the kitchen, hall bath, and adding an en suite to their master bedroom. Removing a wall between the kitchen and dining allowed for additional counter space and storage along with improved traffic flow and increased natural light to the heart of the home. This galley style kitchen is focused on efficiency and functionality through custom cabinets with a pantry boasting drawer storage topped with quartz slab for durability, pull-out storage accessories throughout, deep drawers, and a quartz topped coffee bar/ buffet facing the dining area. The master bath and hall bath were born out of a single bath and a closet. While modest in size, the bathrooms are filled with functionality and colorful design elements. Durable hex shaped porcelain tiles compliment the blue vanities topped with white quartz countertops. The shower and tub are both tiled in handmade ceramic tiles, bringing much needed texture and movement of light to the space. The hall bath is outfitted with a toe-kick pull-out step for the family’s youngest member!

ミネアポリスにある中くらいなミッドセンチュリースタイルのおしゃれな独立型キッチン (アンダーカウンターシンク、フラットパネル扉のキャビネット、中間色木目調キャビネット、クオーツストーンカウンター、白いキッチンパネル、セメントタイルのキッチンパネル、シルバーの調理設備、セメントタイルの床、アイランドなし、グレーの床、黒いキッチンカウンター) の写真

In the chef’s grade kitchen, a custom hand painted back splash created a graphically subtle backdrop that balanced the light and dark finishes in the room. Caesar Stone countertops were specified along with professional series Sub Zero and Viking stainless steel appliances.

ニューヨークにあるラグジュアリーな中くらいなトラディショナルスタイルのおしゃれなキッチン (エプロンフロントシンク、フラットパネル扉のキャビネット、緑のキャビネット、クオーツストーンカウンター、ベージュキッチンパネル、セメントタイルのキッチンパネル、パネルと同色の調理設備、淡色無垢フローリング、アイランドなし、茶色い床、白いキッチンカウンター) の写真

ポートランドにある広いカントリー風のおしゃれなキッチン (エプロンフロントシンク、シェーカースタイル扉のキャビネット、淡色木目調キャビネット、クオーツストーンカウンター、白いキッチンパネル、セメントタイルのキッチンパネル、シルバーの調理設備、淡色無垢フローリング、白いキッチンカウンター) の写真

Agrandir l’espace et préparer une future chambre d’enfant
Nous avons exécuté le projet Commandeur pour des clients trentenaires. Il s’agissait de leur premier achat immobilier, un joli appartement dans le Nord de Paris.
L’objet de cette rénovation partielle visait à réaménager la cuisine, repenser l’espace entre la salle de bain, la chambre et le salon. Nous avons ainsi pu, à travers l’implantation d’un mur entre la chambre et le salon, créer une future chambre d’enfant.
Coup de coeur spécial pour la cuisine Ikea. Elle a été customisée par nos architectes via Superfront. Superfront propose des matériaux chics et luxueux, made in Suède; de quoi passer sa cuisine Ikea au niveau supérieur !

Cabinets were updated with an amazing green paint color, the layout was reconfigured, and beautiful nature-themed textures were added throughout. The bold cabinet color, rich wood finishes, and warm metal tones featured in this kitchen are second to none!
Cabinetry Color: Rainy Afternoon by Benjamin Moore
Walls: Revere Pewter by Benjamin Moore
Island and shelves: Knotty Alder in "Winter" stain
Photo credit: Picture Perfect House
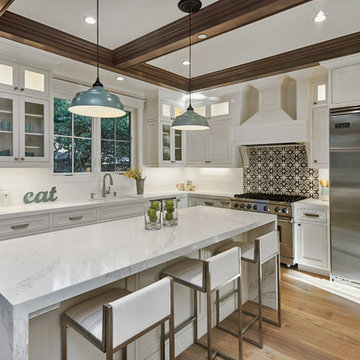
Arch Studio, Inc. Architecture & Interiors 2018
サンフランシスコにあるラグジュアリーな中くらいなカントリー風のおしゃれなキッチン (アンダーカウンターシンク、シェーカースタイル扉のキャビネット、白いキャビネット、クオーツストーンカウンター、白いキッチンパネル、セメントタイルのキッチンパネル、シルバーの調理設備、淡色無垢フローリング、グレーの床、白いキッチンカウンター) の写真
サンフランシスコにあるラグジュアリーな中くらいなカントリー風のおしゃれなキッチン (アンダーカウンターシンク、シェーカースタイル扉のキャビネット、白いキャビネット、クオーツストーンカウンター、白いキッチンパネル、セメントタイルのキッチンパネル、シルバーの調理設備、淡色無垢フローリング、グレーの床、白いキッチンカウンター) の写真
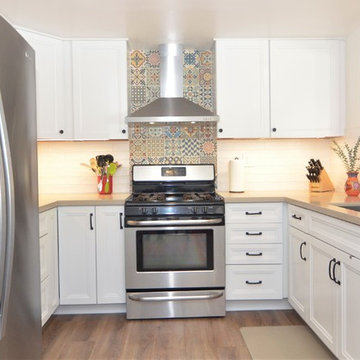
Stainless steel appliances and white shaker cabinets are enlivened by a festive and fun tile mix behind a decorative hood. The Ceaserstone Urban Safari countertops plays off the warm tones in the wood floors and flat black hardware adds a contrasting punch.

ロサンゼルスにある高級な広いカントリー風のおしゃれなキッチン (クオーツストーンカウンター、マルチカラーのキッチンパネル、シルバーの調理設備、無垢フローリング、濃色木目調キャビネット、セメントタイルのキッチンパネル、茶色い床、アンダーカウンターシンク、白いキッチンカウンター、落し込みパネル扉のキャビネット) の写真
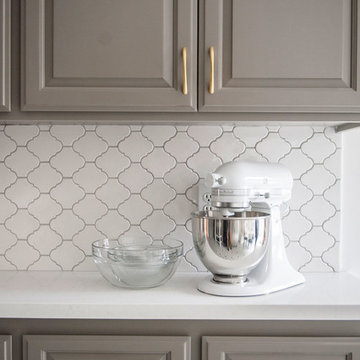
サンフランシスコにあるお手頃価格の広いコンテンポラリースタイルのおしゃれなキッチン (グレーのキャビネット、白いキッチンパネル、セメントタイルの床、シルバーの調理設備、アイランドなし、インセット扉のキャビネット、クオーツストーンカウンター、セメントタイルのキッチンパネル、グレーの床、白いキッチンカウンター) の写真

François Guillemin
パリにある広いコンテンポラリースタイルのおしゃれなキッチン (インセット扉のキャビネット、木材カウンター、セメントタイルのキッチンパネル、白い調理設備、セラミックタイルの床、ドロップインシンク、マルチカラーのキッチンパネル) の写真
パリにある広いコンテンポラリースタイルのおしゃれなキッチン (インセット扉のキャビネット、木材カウンター、セメントタイルのキッチンパネル、白い調理設備、セラミックタイルの床、ドロップインシンク、マルチカラーのキッチンパネル) の写真
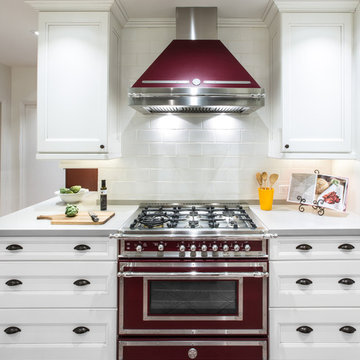
Andre Movsesyan
ロサンゼルスにあるお手頃価格の中くらいなトランジショナルスタイルのおしゃれなキッチン (エプロンフロントシンク、フラットパネル扉のキャビネット、白いキャビネット、クオーツストーンカウンター、白いキッチンパネル、セメントタイルのキッチンパネル、シルバーの調理設備、セラミックタイルの床、アイランドなし) の写真
ロサンゼルスにあるお手頃価格の中くらいなトランジショナルスタイルのおしゃれなキッチン (エプロンフロントシンク、フラットパネル扉のキャビネット、白いキャビネット、クオーツストーンカウンター、白いキッチンパネル、セメントタイルのキッチンパネル、シルバーの調理設備、セラミックタイルの床、アイランドなし) の写真
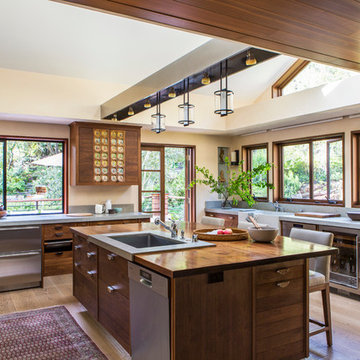
Laure Joilet
サンフランシスコにある広いトランジショナルスタイルのおしゃれなアイランドキッチン (ドロップインシンク、フラットパネル扉のキャビネット、中間色木目調キャビネット、木材カウンター、グレーのキッチンパネル、セメントタイルのキッチンパネル、シルバーの調理設備、淡色無垢フローリング、茶色い床) の写真
サンフランシスコにある広いトランジショナルスタイルのおしゃれなアイランドキッチン (ドロップインシンク、フラットパネル扉のキャビネット、中間色木目調キャビネット、木材カウンター、グレーのキッチンパネル、セメントタイルのキッチンパネル、シルバーの調理設備、淡色無垢フローリング、茶色い床) の写真
This Beautiful kitchen is located in a industrial style loft.
ニューヨークにある高級な中くらいなインダストリアルスタイルのおしゃれなキッチン (ドロップインシンク、落し込みパネル扉のキャビネット、濃色木目調キャビネット、クオーツストーンカウンター、白いキッチンパネル、セメントタイルのキッチンパネル、シルバーの調理設備、濃色無垢フローリング) の写真
ニューヨークにある高級な中くらいなインダストリアルスタイルのおしゃれなキッチン (ドロップインシンク、落し込みパネル扉のキャビネット、濃色木目調キャビネット、クオーツストーンカウンター、白いキッチンパネル、セメントタイルのキッチンパネル、シルバーの調理設備、濃色無垢フローリング) の写真
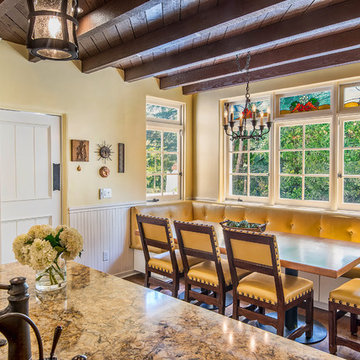
Adam Latham - Bel Air Photography
ロサンゼルスにあるラグジュアリーな広いトラディショナルスタイルのおしゃれなキッチン (エプロンフロントシンク、シェーカースタイル扉のキャビネット、白いキャビネット、クオーツストーンカウンター、白いキッチンパネル、セメントタイルのキッチンパネル、シルバーの調理設備、濃色無垢フローリング) の写真
ロサンゼルスにあるラグジュアリーな広いトラディショナルスタイルのおしゃれなキッチン (エプロンフロントシンク、シェーカースタイル扉のキャビネット、白いキャビネット、クオーツストーンカウンター、白いキッチンパネル、セメントタイルのキッチンパネル、シルバーの調理設備、濃色無垢フローリング) の写真
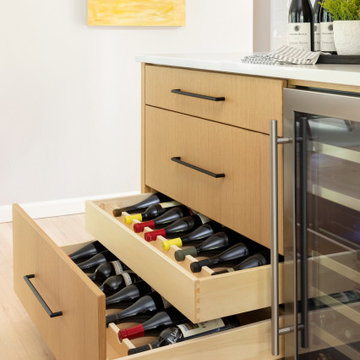
At the outset of the project, this client asked us to create more space for them while designing within the exterior boundaries of the home. To accomplish this, APD replaced a wall and door way dividing the kitchen and dining room with a peninsula and cased opening allowing the family to live larger between the kitchen, dining room, breakfast nook, and family room. The design plan balanced the client’s desires to bring a fresh contemporary aesthetic while integrating into the updates they had already made in the home to bring to together an earthy, textural, bright, clean, and neutral vibe. This is a true cooks kitchen with attention paid to function in everything from the appliances to the plumbing, and surfaces to the storage solutions!

A simple home becomes fabulous! New black windows, flooring, trim, paint, a 3 sided fireplace, and a whole new kitchen and dining room. A dream come true...

ロサンゼルスにあるお手頃価格の小さなカントリー風のおしゃれなキッチン (アンダーカウンターシンク、フラットパネル扉のキャビネット、淡色木目調キャビネット、クオーツストーンカウンター、オレンジのキッチンパネル、セメントタイルのキッチンパネル、シルバーの調理設備、磁器タイルの床、アイランドなし、グレーの床、白いキッチンカウンター) の写真
キッチン (セメントタイルのキッチンパネル、クオーツストーンカウンター、木材カウンター) の写真
1