キッチン (セメントタイルのキッチンパネル、木材カウンター) の写真
絞り込み:
資材コスト
並び替え:今日の人気順
写真 1〜20 枚目(全 995 枚)
1/3

Shane Baker Studios
フェニックスにある高級な広いコンテンポラリースタイルのおしゃれなキッチン (ドロップインシンク、フラットパネル扉のキャビネット、白いキャビネット、木材カウンター、マルチカラーのキッチンパネル、セメントタイルのキッチンパネル、シルバーの調理設備、淡色無垢フローリング、ベージュの床、ベージュのキッチンカウンター) の写真
フェニックスにある高級な広いコンテンポラリースタイルのおしゃれなキッチン (ドロップインシンク、フラットパネル扉のキャビネット、白いキャビネット、木材カウンター、マルチカラーのキッチンパネル、セメントタイルのキッチンパネル、シルバーの調理設備、淡色無垢フローリング、ベージュの床、ベージュのキッチンカウンター) の写真

Agrandir l’espace et préparer une future chambre d’enfant
Nous avons exécuté le projet Commandeur pour des clients trentenaires. Il s’agissait de leur premier achat immobilier, un joli appartement dans le Nord de Paris.
L’objet de cette rénovation partielle visait à réaménager la cuisine, repenser l’espace entre la salle de bain, la chambre et le salon. Nous avons ainsi pu, à travers l’implantation d’un mur entre la chambre et le salon, créer une future chambre d’enfant.
Coup de coeur spécial pour la cuisine Ikea. Elle a été customisée par nos architectes via Superfront. Superfront propose des matériaux chics et luxueux, made in Suède; de quoi passer sa cuisine Ikea au niveau supérieur !

Pour cette cuisine entièrement rénovée par notre équipe, nous avons fait les plans 2D et 3D, une proposition de choix de matériaux.
Ensuite nos artisans ont refait; les faux plafonds,la plomberie, l'électricité et ont fait la totalité du montage de la cuisine en optimisant, d'apres les plans, tous les espaces (surtout dans les angles du fond de la pièce).

We completely renovated this space for an episode of HGTV House Hunters Renovation. The kitchen was originally a galley kitchen. We removed a wall between the DR and the kitchen to open up the space. We used a combination of countertops in this kitchen. To give a buffer to the wood counters, we used slabs of marble each side of the sink. This adds interest visually and helps to keep the water away from the wood counters. We used blue and cream for the cabinetry which is a lovely, soft mix and wood shelving to match the wood counter tops. To complete the eclectic finishes we mixed gold light fixtures and cabinet hardware with black plumbing fixtures and shelf brackets.

Rustic Iron Ceiling Fan with Chestnut Washed Blades
Rustic iron motor finish
Rustic iron finished blades
52" Blade span
Includes 6" downrod
Fan height, blade to ceiling 11"
Overall height, ceiling to bottom of light kit 17.5"
Integrated downlight features frosted glass
Supplied with (2) 35 watt G9 light bulbs for light kit
15 degree blade pitch designed for optimal air
Includes wall/hand remote control system with downlight feature
Premium power 172 X 14 mm torque-induction motor for whisper quiet operation
Triple capacitor, 3 speed reversible motor
Precision balanced motor and blades for wobble-free operation
Vintage Industrial Collection

This traditional kitchen design is packed with features that will make it the center of this home. The white perimeter kitchen cabinets include glass front upper cabinets with in cabinet lighting. A matching mantel style hood frames the large Wolf oven and range. This is contrasted by the gray island cabinetry topped with a wood countertop. The walk in pantry includes matching cabinetry with plenty of storage space and a custom pantry door. A built in Wolf coffee station, undercounter wine refrigerator, and convection oven make this the perfect space to cook, socialize, or relax with family and friends.
Photos by Susan Hagstrom
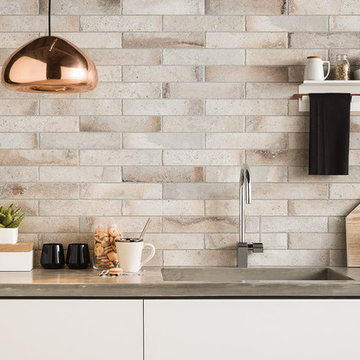
Italics Context series shown here in the stunning White color with the 2.3"x12" size. This series is available in many sizes which creates options for design like this awesome kitchen.

オースティンにあるお手頃価格の中くらいなモダンスタイルのおしゃれなキッチン (ドロップインシンク、フラットパネル扉のキャビネット、白いキッチンパネル、セメントタイルのキッチンパネル、グレーの床、全タイプの天井の仕上げ、淡色木目調キャビネット、木材カウンター、パネルと同色の調理設備、セメントタイルの床、グレーのキッチンカウンター、グレーとブラウン) の写真

Open plan kitchen diner with great views through to the garden.
他の地域にあるお手頃価格の広いコンテンポラリースタイルのおしゃれなキッチン (フラットパネル扉のキャビネット、グレーの床、茶色いキッチンカウンター、木材カウンター、淡色無垢フローリング、黒いキャビネット、黒い調理設備、ダブルシンク、グレーのキッチンパネル、セメントタイルのキッチンパネル) の写真
他の地域にあるお手頃価格の広いコンテンポラリースタイルのおしゃれなキッチン (フラットパネル扉のキャビネット、グレーの床、茶色いキッチンカウンター、木材カウンター、淡色無垢フローリング、黒いキャビネット、黒い調理設備、ダブルシンク、グレーのキッチンパネル、セメントタイルのキッチンパネル) の写真

François Guillemin
パリにある広いコンテンポラリースタイルのおしゃれなキッチン (インセット扉のキャビネット、木材カウンター、セメントタイルのキッチンパネル、白い調理設備、セラミックタイルの床、ドロップインシンク、マルチカラーのキッチンパネル) の写真
パリにある広いコンテンポラリースタイルのおしゃれなキッチン (インセット扉のキャビネット、木材カウンター、セメントタイルのキッチンパネル、白い調理設備、セラミックタイルの床、ドロップインシンク、マルチカラーのキッチンパネル) の写真

This throwback mid-century modern kitchen is functional and funky. Funktional? We like it.
オースティンにあるお手頃価格の広いミッドセンチュリースタイルのおしゃれなキッチン (シングルシンク、フラットパネル扉のキャビネット、黒いキャビネット、木材カウンター、マルチカラーのキッチンパネル、セメントタイルのキッチンパネル、シルバーの調理設備、ラミネートの床、アイランドなし、ベージュの床、茶色いキッチンカウンター) の写真
オースティンにあるお手頃価格の広いミッドセンチュリースタイルのおしゃれなキッチン (シングルシンク、フラットパネル扉のキャビネット、黒いキャビネット、木材カウンター、マルチカラーのキッチンパネル、セメントタイルのキッチンパネル、シルバーの調理設備、ラミネートの床、アイランドなし、ベージュの床、茶色いキッチンカウンター) の写真
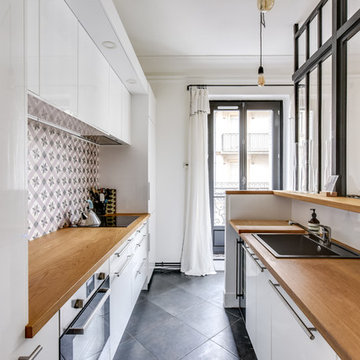
Shootin
パリにある高級な中くらいなコンテンポラリースタイルのおしゃれなキッチン (白いキャビネット、木材カウンター、シルバーの調理設備、グレーの床、ドロップインシンク、フラットパネル扉のキャビネット、マルチカラーのキッチンパネル、セメントタイルのキッチンパネル、アイランドなし、セラミックタイルの床) の写真
パリにある高級な中くらいなコンテンポラリースタイルのおしゃれなキッチン (白いキャビネット、木材カウンター、シルバーの調理設備、グレーの床、ドロップインシンク、フラットパネル扉のキャビネット、マルチカラーのキッチンパネル、セメントタイルのキッチンパネル、アイランドなし、セラミックタイルの床) の写真
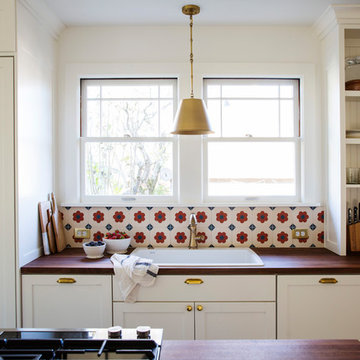
ポートランドにあるお手頃価格の中くらいなトラディショナルスタイルのおしゃれなキッチン (シェーカースタイル扉のキャビネット、白いキャビネット、木材カウンター、セメントタイルのキッチンパネル、パネルと同色の調理設備) の写真
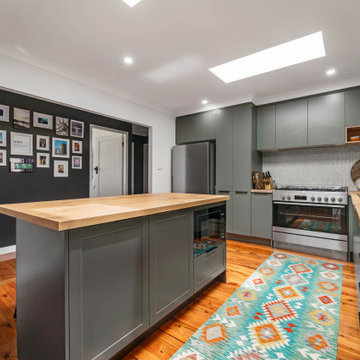
シドニーにあるお手頃価格の中くらいなコンテンポラリースタイルのおしゃれなキッチン (ドロップインシンク、フラットパネル扉のキャビネット、緑のキャビネット、木材カウンター、グレーのキッチンパネル、セメントタイルのキッチンパネル、シルバーの調理設備、淡色無垢フローリング、茶色いキッチンカウンター) の写真

Well-designed kitchen featuring black, white, and natural woods accents. Plenty of storage and space to entertain loved ones.
他の地域にある高級な広いモダンスタイルのおしゃれなキッチン (ドロップインシンク、シェーカースタイル扉のキャビネット、白いキャビネット、木材カウンター、白いキッチンパネル、セメントタイルのキッチンパネル、黒い調理設備、無垢フローリング、茶色い床、茶色いキッチンカウンター、三角天井) の写真
他の地域にある高級な広いモダンスタイルのおしゃれなキッチン (ドロップインシンク、シェーカースタイル扉のキャビネット、白いキャビネット、木材カウンター、白いキッチンパネル、セメントタイルのキッチンパネル、黒い調理設備、無垢フローリング、茶色い床、茶色いキッチンカウンター、三角天井) の写真

他の地域にある高級な広いトラディショナルスタイルのおしゃれなキッチン (シングルシンク、シェーカースタイル扉のキャビネット、緑のキャビネット、木材カウンター、ピンクのキッチンパネル、セメントタイルのキッチンパネル、シルバーの調理設備、ラミネートの床、グレーの床、茶色いキッチンカウンター、折り上げ天井) の写真

Aimee Clark
シンシナティにあるお手頃価格の巨大なカントリー風のおしゃれなキッチン (アンダーカウンターシンク、シェーカースタイル扉のキャビネット、グレーのキャビネット、木材カウンター、グレーのキッチンパネル、セメントタイルのキッチンパネル、シルバーの調理設備、ラミネートの床、茶色い床、茶色いキッチンカウンター) の写真
シンシナティにあるお手頃価格の巨大なカントリー風のおしゃれなキッチン (アンダーカウンターシンク、シェーカースタイル扉のキャビネット、グレーのキャビネット、木材カウンター、グレーのキッチンパネル、セメントタイルのキッチンパネル、シルバーの調理設備、ラミネートの床、茶色い床、茶色いキッチンカウンター) の写真

Disposé au centre au dessous de la table à manger, le travertin multi-format intégré au milieu du carrelage imitation ciment confère une touche d'originalité à la pièce.
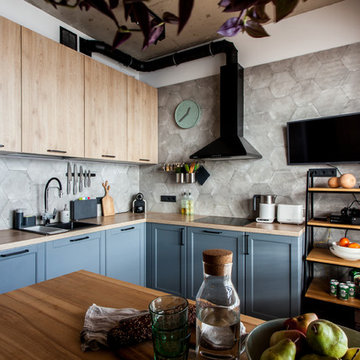
モスクワにあるコンテンポラリースタイルのおしゃれなキッチン (ドロップインシンク、シェーカースタイル扉のキャビネット、青いキャビネット、木材カウンター、グレーのキッチンパネル、セメントタイルのキッチンパネル、黒い調理設備、茶色いキッチンカウンター) の写真
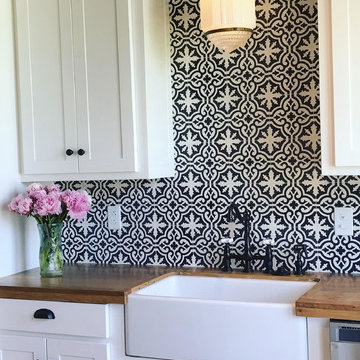
Lauren Ashleigh Homes
ダラスにある中くらいなカントリー風のおしゃれなアイランドキッチン (セメントタイルのキッチンパネル、エプロンフロントシンク、シェーカースタイル扉のキャビネット、白いキャビネット、木材カウンター、シルバーの調理設備、セメントタイルの床、茶色い床) の写真
ダラスにある中くらいなカントリー風のおしゃれなアイランドキッチン (セメントタイルのキッチンパネル、エプロンフロントシンク、シェーカースタイル扉のキャビネット、白いキャビネット、木材カウンター、シルバーの調理設備、セメントタイルの床、茶色い床) の写真
キッチン (セメントタイルのキッチンパネル、木材カウンター) の写真
1