ブラウンのキッチン (セメントタイルのキッチンパネル、フラットパネル扉のキャビネット、全タイプの天井の仕上げ) の写真
絞り込み:
資材コスト
並び替え:今日の人気順
写真 1〜20 枚目(全 43 枚)
1/5

This 1960s home was in original condition and badly in need of some functional and cosmetic updates. We opened up the great room into an open concept space, converted the half bathroom downstairs into a full bath, and updated finishes all throughout with finishes that felt period-appropriate and reflective of the owner's Asian heritage.
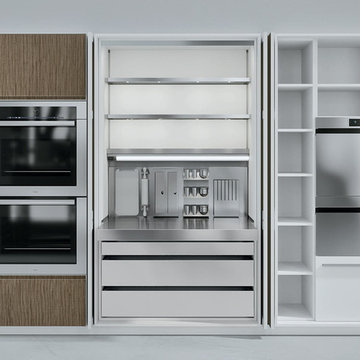
オースティンにあるお手頃価格の中くらいなモダンスタイルのおしゃれなキッチン (ドロップインシンク、フラットパネル扉のキャビネット、白いキッチンパネル、セメントタイルのキッチンパネル、グレーの床、全タイプの天井の仕上げ、淡色木目調キャビネット、木材カウンター、パネルと同色の調理設備、セメントタイルの床、グレーのキッチンカウンター、グレーとブラウン) の写真

See https://blackandmilk.co.uk/interior-design-portfolio/ for more details.

Three small rooms were demolished to enable a new kitchen and open plan living space to be designed. The kitchen has a drop-down ceiling to delineate the space. A window became french doors to the garden. The former kitchen was re-designed as a mudroom. The laundry had new cabinetry. New flooring throughout. A linen cupboard was opened to become a study nook with dramatic wallpaper. Custom ottoman were designed and upholstered for the drop-down dining and study nook. A family of five now has a fantastically functional open plan kitchen/living space, family study area, and a mudroom for wet weather gear and lots of storage.
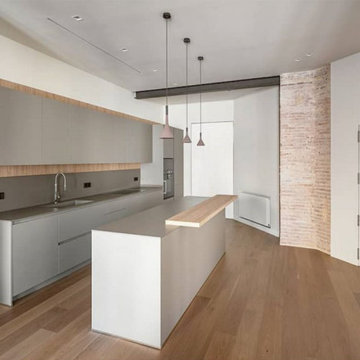
SP El corazón de la vivienda es el gran espacio diáfano que forma la entrada junto al estar-comedor y la cocina, tan solo interrumpido por dos espectaculares pilares de ladrillo macizo originales del edificio, que a su vez soportan las vigas de madera y acero que también se han dejado vistas destacando su gran valor constructivo.
La cocina, en tonos suaves grisáceos suaves y la misma madera del pavimento, recibe afectuosamente al visitante con su isla al mismo tiempo que articula los pasos hacia el resto de estancias.
EN The heart of the house is the big open space that mixes entrance, living room and kitchen, only interrupted by two spectacular brick pillars of the building, supporting wood and steel beams. These elements are seen too, a nice highlight of the worthy original construction.
The kitchen, in soft grey colours and the same flooring wood, welcomes visitors with the island that at the same time is guiding to the rest of the different spaces.

Louisa, San Clemente Coastal Modern Architecture
The brief for this modern coastal home was to create a place where the clients and their children and their families could gather to enjoy all the beauty of living in Southern California. Maximizing the lot was key to unlocking the potential of this property so the decision was made to excavate the entire property to allow natural light and ventilation to circulate through the lower level of the home.
A courtyard with a green wall and olive tree act as the lung for the building as the coastal breeze brings fresh air in and circulates out the old through the courtyard.
The concept for the home was to be living on a deck, so the large expanse of glass doors fold away to allow a seamless connection between the indoor and outdoors and feeling of being out on the deck is felt on the interior. A huge cantilevered beam in the roof allows for corner to completely disappear as the home looks to a beautiful ocean view and Dana Point harbor in the distance. All of the spaces throughout the home have a connection to the outdoors and this creates a light, bright and healthy environment.
Passive design principles were employed to ensure the building is as energy efficient as possible. Solar panels keep the building off the grid and and deep overhangs help in reducing the solar heat gains of the building. Ultimately this home has become a place that the families can all enjoy together as the grand kids create those memories of spending time at the beach.
Images and Video by Aandid Media.
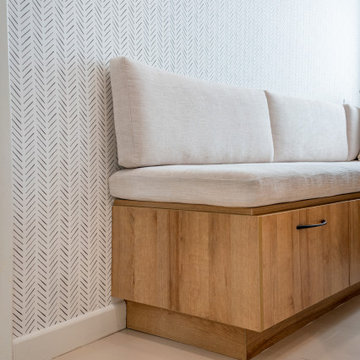
Unique kitchen for a fun family who loves to bake and create special memories.
When we stated this fun kitchen it was clear that we needed to customize the functionality as well as practicality to accommodate family's lifestyle who loved to cook and bake together on daily basis.
This unique space was crafted with customize island that hosts a full butcher block for those special batters which will be baked in Double Ovens for delicious and worm gatherings. The island will host all the baking condiments and spacious pantries will host all the baking sheets to provide convenience of use.
Added bonus was the electrical outlet build in to the Island for extra plug in for hand mixer and or electronic appliances.
The cozy and spacious breakfast nook provides the perfect gather for the family to enjoy their creations together in a convenience of their kitchen.
The minimalistic wall paper gives enough attention to the nook and creates balance between the different textures used through the kitchen.
Family that cooks together stays together
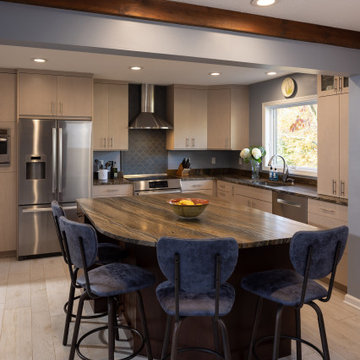
フィラデルフィアにある高級な広いモダンスタイルのおしゃれなキッチン (アンダーカウンターシンク、フラットパネル扉のキャビネット、淡色木目調キャビネット、御影石カウンター、青いキッチンパネル、セメントタイルのキッチンパネル、シルバーの調理設備、磁器タイルの床、黄色い床、マルチカラーのキッチンカウンター、表し梁) の写真
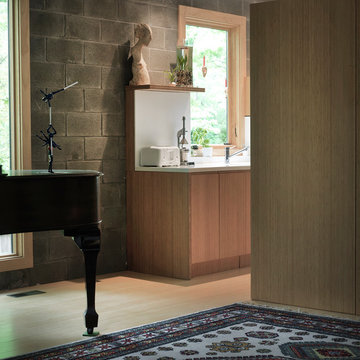
Fredrik Brauer
サンフランシスコにある中くらいなモダンスタイルのおしゃれなキッチン (シングルシンク、フラットパネル扉のキャビネット、淡色木目調キャビネット、人工大理石カウンター、白いキッチンパネル、セメントタイルのキッチンパネル、シルバーの調理設備、淡色無垢フローリング、茶色い床、白いキッチンカウンター、三角天井) の写真
サンフランシスコにある中くらいなモダンスタイルのおしゃれなキッチン (シングルシンク、フラットパネル扉のキャビネット、淡色木目調キャビネット、人工大理石カウンター、白いキッチンパネル、セメントタイルのキッチンパネル、シルバーの調理設備、淡色無垢フローリング、茶色い床、白いキッチンカウンター、三角天井) の写真
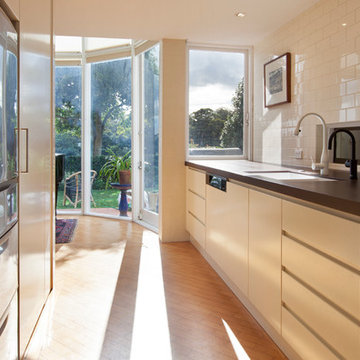
A contemporary / classic gallery style kitchen with traditional ornate splash back feature above cooktop.
Bench to ceiling subway splash back with window looking out to a rustic sandstone wall.
A clean minimalistic look with warm classic tones and colours.
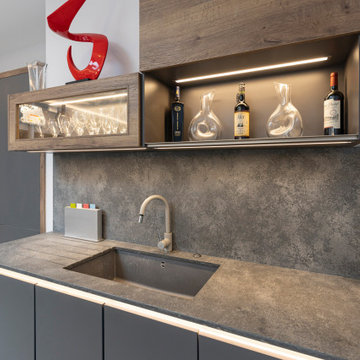
Complete renovation of a property by the owner and wanted a large functional kitchen for hosting guests, spending time with the family and cooking!
ハートフォードシャーにあるお手頃価格の広いモダンスタイルのおしゃれなキッチン (シングルシンク、フラットパネル扉のキャビネット、グレーのキャビネット、珪岩カウンター、グレーのキッチンパネル、セメントタイルのキッチンパネル、黒い調理設備、磁器タイルの床、白い床、グレーのキッチンカウンター、折り上げ天井) の写真
ハートフォードシャーにあるお手頃価格の広いモダンスタイルのおしゃれなキッチン (シングルシンク、フラットパネル扉のキャビネット、グレーのキャビネット、珪岩カウンター、グレーのキッチンパネル、セメントタイルのキッチンパネル、黒い調理設備、磁器タイルの床、白い床、グレーのキッチンカウンター、折り上げ天井) の写真
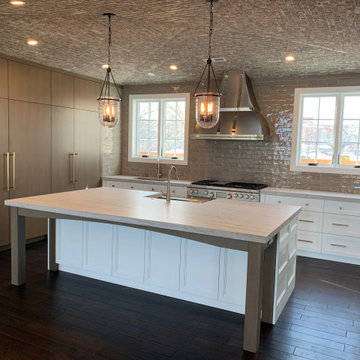
Custom eclectic kitchen with combination cabinetry of slab Rift Oak and stepped, painted flat panel. Brick veneered groin vault ceiling, custom hood and handmade ceramic backsplash tile.

Fredrik Brauer
サンフランシスコにある中くらいなモダンスタイルのおしゃれなキッチン (シングルシンク、フラットパネル扉のキャビネット、淡色木目調キャビネット、人工大理石カウンター、白いキッチンパネル、セメントタイルのキッチンパネル、シルバーの調理設備、淡色無垢フローリング、茶色い床、白いキッチンカウンター、三角天井) の写真
サンフランシスコにある中くらいなモダンスタイルのおしゃれなキッチン (シングルシンク、フラットパネル扉のキャビネット、淡色木目調キャビネット、人工大理石カウンター、白いキッチンパネル、セメントタイルのキッチンパネル、シルバーの調理設備、淡色無垢フローリング、茶色い床、白いキッチンカウンター、三角天井) の写真
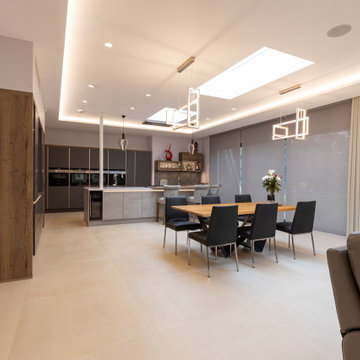
Complete renovation of a property by the owner and wanted a large functional kitchen for hosting guests, spending time with the family and cooking!
ハートフォードシャーにあるお手頃価格の広いモダンスタイルのおしゃれなキッチン (シングルシンク、フラットパネル扉のキャビネット、グレーのキャビネット、珪岩カウンター、グレーのキッチンパネル、セメントタイルのキッチンパネル、黒い調理設備、磁器タイルの床、白い床、グレーのキッチンカウンター、折り上げ天井) の写真
ハートフォードシャーにあるお手頃価格の広いモダンスタイルのおしゃれなキッチン (シングルシンク、フラットパネル扉のキャビネット、グレーのキャビネット、珪岩カウンター、グレーのキッチンパネル、セメントタイルのキッチンパネル、黒い調理設備、磁器タイルの床、白い床、グレーのキッチンカウンター、折り上げ天井) の写真
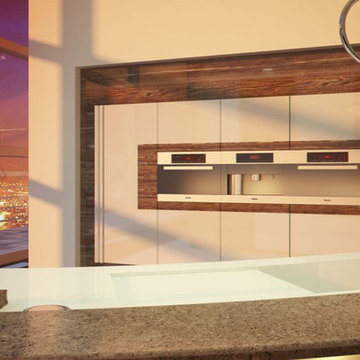
オースティンにあるお手頃価格の広いモダンスタイルのおしゃれなキッチン (ドロップインシンク、フラットパネル扉のキャビネット、白いキャビネット、珪岩カウンター、白いキッチンパネル、セメントタイルのキッチンパネル、黒い調理設備、コンクリートの床、グレーの床、黒いキッチンカウンター、全タイプの天井の仕上げ) の写真
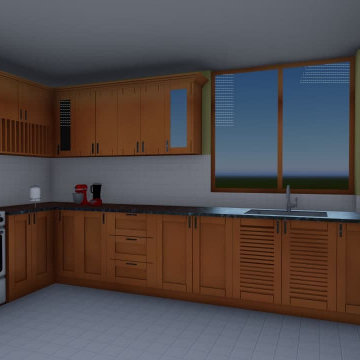
Gold & Glitter is an Ethiopian based interior design and internal construction company established by three construction enthusiasts to provide a comprehensive contractual solution for users demanding re-innovation and finishing services.
We design curated residential spaces that are a beautiful reflection of what’s most important to you. Our portfolio spans all style disciplines, from traditional to contemporary and everything in between.
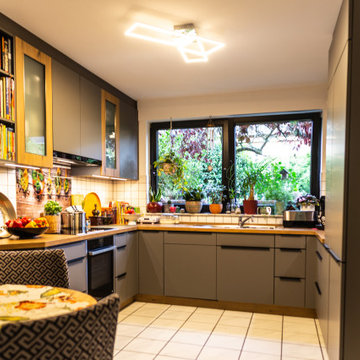
デュッセルドルフにある高級な広いコンテンポラリースタイルのおしゃれなキッチン (ドロップインシンク、フラットパネル扉のキャビネット、グレーのキャビネット、木材カウンター、セメントタイルのキッチンパネル、黒い調理設備、セメントタイルの床、白い床、茶色いキッチンカウンター、クロスの天井) の写真
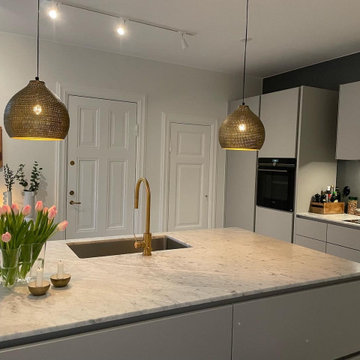
Varje enskilt Multiform-kök är unikt och skräddarsytt just för dig – ett handgjort, lyxigt kök i exakt den bredd, den höjd och det djup som passar just din bostad och dina behov. Om vi måste bygga skåp på exakt 72,8 cm för att symmetrin ska bli perfekt, så gör vi det.
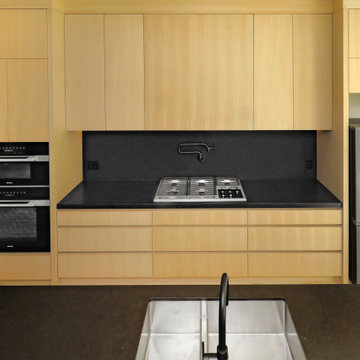
Please note the Fridge in this picture is temporary. The integrated fridge is back ordered due to supply chain issues
バンクーバーにあるラグジュアリーな広いコンテンポラリースタイルのおしゃれなキッチン (ドロップインシンク、フラットパネル扉のキャビネット、ベージュのキャビネット、クオーツストーンカウンター、黒いキッチンパネル、セメントタイルのキッチンパネル、黒い調理設備、淡色無垢フローリング、ベージュの床、黒いキッチンカウンター、三角天井) の写真
バンクーバーにあるラグジュアリーな広いコンテンポラリースタイルのおしゃれなキッチン (ドロップインシンク、フラットパネル扉のキャビネット、ベージュのキャビネット、クオーツストーンカウンター、黒いキッチンパネル、セメントタイルのキッチンパネル、黒い調理設備、淡色無垢フローリング、ベージュの床、黒いキッチンカウンター、三角天井) の写真
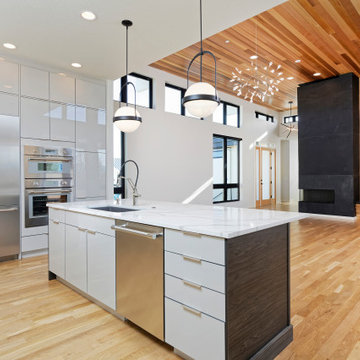
デンバーにある高級な広いコンテンポラリースタイルのおしゃれなキッチン (アンダーカウンターシンク、フラットパネル扉のキャビネット、白いキャビネット、グレーのキッチンパネル、セメントタイルのキッチンパネル、シルバーの調理設備、無垢フローリング、茶色い床、白いキッチンカウンター、折り上げ天井、珪岩カウンター) の写真
ブラウンのキッチン (セメントタイルのキッチンパネル、フラットパネル扉のキャビネット、全タイプの天井の仕上げ) の写真
1