キッチン (セメントタイルのキッチンパネル、白いキャビネット、フラットパネル扉のキャビネット、グレーのキッチンカウンター) の写真
絞り込み:
資材コスト
並び替え:今日の人気順
写真 1〜20 枚目(全 177 枚)
1/5

Kitchen
ニューヨークにある高級な中くらいなコンテンポラリースタイルのおしゃれなキッチン (ドロップインシンク、フラットパネル扉のキャビネット、白いキャビネット、グレーのキッチンパネル、黒い調理設備、無垢フローリング、グレーのキッチンカウンター、コンクリートカウンター、セメントタイルのキッチンパネル、茶色い床) の写真
ニューヨークにある高級な中くらいなコンテンポラリースタイルのおしゃれなキッチン (ドロップインシンク、フラットパネル扉のキャビネット、白いキャビネット、グレーのキッチンパネル、黒い調理設備、無垢フローリング、グレーのキッチンカウンター、コンクリートカウンター、セメントタイルのキッチンパネル、茶色い床) の写真

トゥールーズにある低価格の小さなコンテンポラリースタイルのおしゃれなキッチン (アンダーカウンターシンク、フラットパネル扉のキャビネット、白いキャビネット、ラミネートカウンター、マルチカラーのキッチンパネル、セメントタイルのキッチンパネル、シルバーの調理設備、ラミネートの床、アイランドなし、グレーのキッチンカウンター) の写真
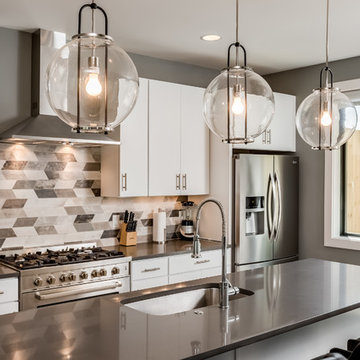
Jeff Graham
ナッシュビルにあるお手頃価格の小さなモダンスタイルのおしゃれなキッチン (シングルシンク、フラットパネル扉のキャビネット、白いキャビネット、珪岩カウンター、茶色いキッチンパネル、セメントタイルのキッチンパネル、グレーのキッチンカウンター) の写真
ナッシュビルにあるお手頃価格の小さなモダンスタイルのおしゃれなキッチン (シングルシンク、フラットパネル扉のキャビネット、白いキャビネット、珪岩カウンター、茶色いキッチンパネル、セメントタイルのキッチンパネル、グレーのキッチンカウンター) の写真
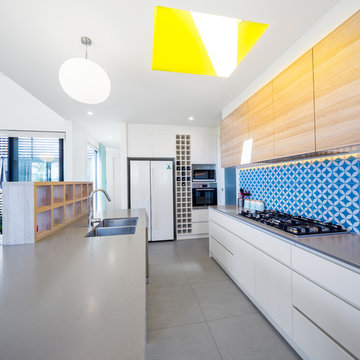
A yellow skylight is a feature of this colourful kitchen.
キャンベラにある低価格の中くらいなコンテンポラリースタイルのおしゃれなキッチン (白いキャビネット、クオーツストーンカウンター、青いキッチンパネル、セメントタイルのキッチンパネル、グレーの床、ダブルシンク、フラットパネル扉のキャビネット、白い調理設備、グレーのキッチンカウンター) の写真
キャンベラにある低価格の中くらいなコンテンポラリースタイルのおしゃれなキッチン (白いキャビネット、クオーツストーンカウンター、青いキッチンパネル、セメントタイルのキッチンパネル、グレーの床、ダブルシンク、フラットパネル扉のキャビネット、白い調理設備、グレーのキッチンカウンター) の写真
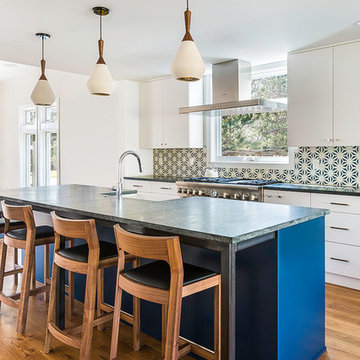
デンバーにあるコンテンポラリースタイルのおしゃれなキッチン (エプロンフロントシンク、フラットパネル扉のキャビネット、白いキャビネット、シルバーの調理設備、無垢フローリング、ソープストーンカウンター、青いキッチンパネル、セメントタイルのキッチンパネル、茶色い床、グレーのキッチンカウンター) の写真

ニューヨークにあるエクレクティックスタイルのおしゃれなキッチン (アンダーカウンターシンク、フラットパネル扉のキャビネット、白いキャビネット、クオーツストーンカウンター、黄色いキッチンパネル、セメントタイルのキッチンパネル、シルバーの調理設備、セメントタイルの床、黄色い床、グレーのキッチンカウンター) の写真
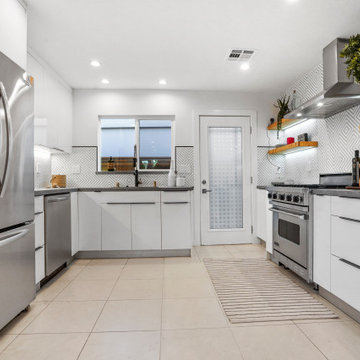
Updating of this Venice Beach bungalow home was a real treat. Timing was everything here since it was supposed to go on the market in 30day. (It took us 35days in total for a complete remodel).
The corner lot has a great front "beach bum" deck that was completely refinished and fenced for semi-private feel.
The entire house received a good refreshing paint including a new accent wall in the living room.
The kitchen was completely redo in a Modern vibe meets classical farmhouse with the labyrinth backsplash and reclaimed wood floating shelves.
Notice also the rugged concrete look quartz countertop.
A small new powder room was created from an old closet space, funky street art walls tiles and the gold fixtures with a blue vanity once again are a perfect example of modern meets farmhouse.

Modern studio apartment for the young girl.
フランクフルトにあるお手頃価格の小さなモダンスタイルのおしゃれなキッチン (シングルシンク、フラットパネル扉のキャビネット、白いキャビネット、珪岩カウンター、グレーのキッチンパネル、セメントタイルのキッチンパネル、セラミックタイルの床、アイランドなし、グレーの床、シルバーの調理設備、グレーのキッチンカウンター) の写真
フランクフルトにあるお手頃価格の小さなモダンスタイルのおしゃれなキッチン (シングルシンク、フラットパネル扉のキャビネット、白いキャビネット、珪岩カウンター、グレーのキッチンパネル、セメントタイルのキッチンパネル、セラミックタイルの床、アイランドなし、グレーの床、シルバーの調理設備、グレーのキッチンカウンター) の写真

Complete renovation of a 1930's classical townhouse kitchen in New York City's Upper East Side.
ニューヨークにあるラグジュアリーな広いトランジショナルスタイルのおしゃれなキッチン (一体型シンク、フラットパネル扉のキャビネット、白いキャビネット、ステンレスカウンター、マルチカラーのキッチンパネル、セメントタイルのキッチンパネル、シルバーの調理設備、磁器タイルの床、グレーの床、グレーのキッチンカウンター) の写真
ニューヨークにあるラグジュアリーな広いトランジショナルスタイルのおしゃれなキッチン (一体型シンク、フラットパネル扉のキャビネット、白いキャビネット、ステンレスカウンター、マルチカラーのキッチンパネル、セメントタイルのキッチンパネル、シルバーの調理設備、磁器タイルの床、グレーの床、グレーのキッチンカウンター) の写真
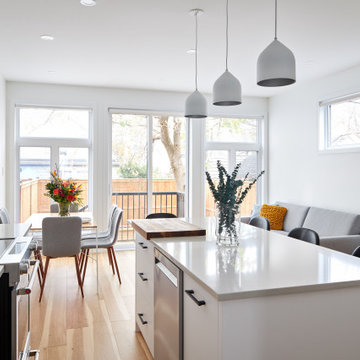
オタワにある北欧スタイルのおしゃれなキッチン (アンダーカウンターシンク、フラットパネル扉のキャビネット、白いキャビネット、クオーツストーンカウンター、白いキッチンパネル、セメントタイルのキッチンパネル、シルバーの調理設備、淡色無垢フローリング、グレーのキッチンカウンター) の写真

Kitchen Remodeled in Tampa, Florida
KITCHEN & BATH DESIGNERS OF TAMPA, LLC present, and share, step by step, the process of renovating the one big kitchen. Today we're taking a look back at the project, starting with their somewhat dated 'before' kitchen.
The owners had found their dream house, in Tampa, Florida, but they weren't super excited about the layout of the kitchen and family room (old model). They envisioned to create a big, family-friendly indoor-outdoor space, while also updating their old kitchen. After sharing with us their inspiration for their finished kitchen, and the projected budget for their project, the owners were ready to get started. (See video for before and after).
The Blog for take idea and REMODELING your "Kitchen and Bathroom".
by AMAURY RODRIGUEZ March 28, 2018
Kitchen Remodeled in Tampa, Florida
KITCHEN & BATH DESIGNERS OF TAMPA, LLC present, and share, step by step, the process of renovating the one big kitchen. Today we're taking a look back at the project, starting with their somewhat dated 'before' kitchen.
The owners had found their dream house, in Tampa, Florida, but they weren't super excited about the layout of the kitchen and family room (old model). They envisioned to create a big, family-friendly indoor-outdoor space, while also updating their old kitchen. After sharing with us their inspiration for their finished kitchen, and the projected budget for their project, the owners were ready to get started. (See video for before and after).
The KITCHEN & BATH DESIGNERS OF TAMPA working with our kitchen or bath cabinet and accessories installers are local (up to 200 miles from Tampa), licensed, insured, and undergo a thorough background-screening process to ensure your complete cabinet replacement satisfaction.
Call Today: 1-813-922-5998 for English or Spanish.
Email: info@kitchen-bath-designers-of-tampa.com
Licensed and Insured for service in areas up to 200 miles from Tampa, Florida.
Clearwater, Clearwater Beach, Safety Harbor, Dunedin, Palm Harbor, Tarpon Springs, Oldsmar, Largo, St Petersburg, St Pete Beach, Trinity, Holiday, New Port Richey, West Chase, and more.

Fotografía Carla Capdevila
マドリードにある中くらいなコンテンポラリースタイルのおしゃれなキッチン (フラットパネル扉のキャビネット、白いキャビネット、コンクリートカウンター、グレーのキッチンカウンター、ドロップインシンク、グレーのキッチンパネル、セメントタイルのキッチンパネル、黒い調理設備、濃色無垢フローリング、茶色い床) の写真
マドリードにある中くらいなコンテンポラリースタイルのおしゃれなキッチン (フラットパネル扉のキャビネット、白いキャビネット、コンクリートカウンター、グレーのキッチンカウンター、ドロップインシンク、グレーのキッチンパネル、セメントタイルのキッチンパネル、黒い調理設備、濃色無垢フローリング、茶色い床) の写真

Black and white Lorely, Lily tile is the focal point in this kitchen.
他の地域にあるラグジュアリーな広いトランジショナルスタイルのおしゃれなキッチン (ドロップインシンク、フラットパネル扉のキャビネット、白いキャビネット、クオーツストーンカウンター、マルチカラーのキッチンパネル、セメントタイルのキッチンパネル、シルバーの調理設備、セラミックタイルの床、マルチカラーの床、グレーのキッチンカウンター) の写真
他の地域にあるラグジュアリーな広いトランジショナルスタイルのおしゃれなキッチン (ドロップインシンク、フラットパネル扉のキャビネット、白いキャビネット、クオーツストーンカウンター、マルチカラーのキッチンパネル、セメントタイルのキッチンパネル、シルバーの調理設備、セラミックタイルの床、マルチカラーの床、グレーのキッチンカウンター) の写真
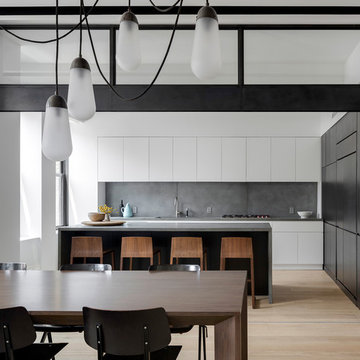
Photo credit: Eric Soltan - www.ericsoltan.com
ニューヨークにある高級な広いコンテンポラリースタイルのおしゃれなキッチン (アンダーカウンターシンク、フラットパネル扉のキャビネット、白いキャビネット、コンクリートカウンター、グレーのキッチンパネル、セメントタイルのキッチンパネル、シルバーの調理設備、淡色無垢フローリング、ベージュの床、グレーのキッチンカウンター) の写真
ニューヨークにある高級な広いコンテンポラリースタイルのおしゃれなキッチン (アンダーカウンターシンク、フラットパネル扉のキャビネット、白いキャビネット、コンクリートカウンター、グレーのキッチンパネル、セメントタイルのキッチンパネル、シルバーの調理設備、淡色無垢フローリング、ベージュの床、グレーのキッチンカウンター) の写真
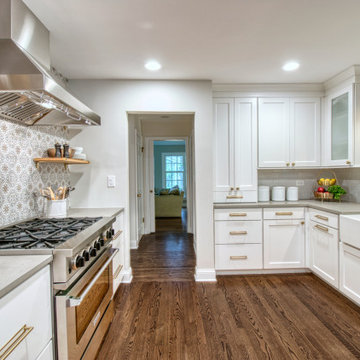
シカゴにある中くらいなコンテンポラリースタイルのおしゃれなキッチン (エプロンフロントシンク、フラットパネル扉のキャビネット、白いキャビネット、クオーツストーンカウンター、マルチカラーのキッチンパネル、セメントタイルのキッチンパネル、シルバーの調理設備、濃色無垢フローリング、茶色い床、グレーのキッチンカウンター) の写真

他の地域にあるラグジュアリーな広いトランジショナルスタイルのおしゃれなキッチン (フラットパネル扉のキャビネット、白いキャビネット、クオーツストーンカウンター、マルチカラーのキッチンパネル、セメントタイルのキッチンパネル、シルバーの調理設備、セラミックタイルの床、マルチカラーの床、グレーのキッチンカウンター、アンダーカウンターシンク) の写真
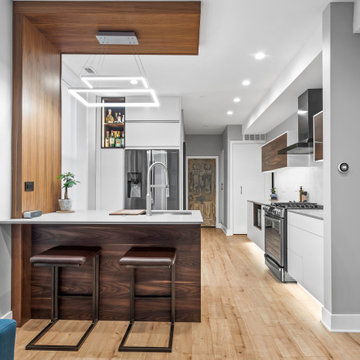
Photo Credit: Pawel Dmytrow
シカゴにある高級な中くらいなコンテンポラリースタイルのおしゃれなキッチン (アンダーカウンターシンク、フラットパネル扉のキャビネット、白いキャビネット、クオーツストーンカウンター、白いキッチンパネル、セメントタイルのキッチンパネル、シルバーの調理設備、グレーのキッチンカウンター) の写真
シカゴにある高級な中くらいなコンテンポラリースタイルのおしゃれなキッチン (アンダーカウンターシンク、フラットパネル扉のキャビネット、白いキャビネット、クオーツストーンカウンター、白いキッチンパネル、セメントタイルのキッチンパネル、シルバーの調理設備、グレーのキッチンカウンター) の写真
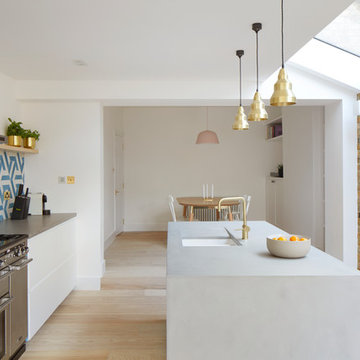
White kitchen with micro cement counter, graphic concrete tiles and bespoke ash underlit shelves.
ロンドンにある高級な中くらいなコンテンポラリースタイルのおしゃれなキッチン (アンダーカウンターシンク、フラットパネル扉のキャビネット、白いキャビネット、コンクリートカウンター、青いキッチンパネル、セメントタイルのキッチンパネル、パネルと同色の調理設備、淡色無垢フローリング、グレーのキッチンカウンター) の写真
ロンドンにある高級な中くらいなコンテンポラリースタイルのおしゃれなキッチン (アンダーカウンターシンク、フラットパネル扉のキャビネット、白いキャビネット、コンクリートカウンター、青いキッチンパネル、セメントタイルのキッチンパネル、パネルと同色の調理設備、淡色無垢フローリング、グレーのキッチンカウンター) の写真
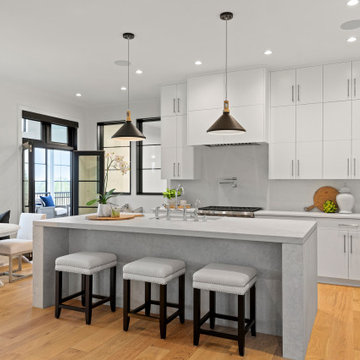
White custom kitchen with eat-in kitchen and waterfall style Cambria countertop at the island.
ミネアポリスにある巨大なコンテンポラリースタイルのおしゃれなキッチン (アンダーカウンターシンク、フラットパネル扉のキャビネット、白いキャビネット、クオーツストーンカウンター、白いキッチンパネル、セメントタイルのキッチンパネル、シルバーの調理設備、淡色無垢フローリング、茶色い床、グレーのキッチンカウンター) の写真
ミネアポリスにある巨大なコンテンポラリースタイルのおしゃれなキッチン (アンダーカウンターシンク、フラットパネル扉のキャビネット、白いキャビネット、クオーツストーンカウンター、白いキッチンパネル、セメントタイルのキッチンパネル、シルバーの調理設備、淡色無垢フローリング、茶色い床、グレーのキッチンカウンター) の写真

An original Sandy Cohen design mid-century house in Laurelhurst neighborhood in Seattle. The house was originally built for illustrator Irwin Caplan, known for the "Famous Last Words" comic strip in the Saturday Evening Post. The residence was recently bought from Caplan’s estate by new owners, who found that it ultimately needed both cosmetic and functional upgrades. A renovation led by SHED lightly reorganized the interior so that the home’s midcentury character can shine.
LEICHT Seattle cabinet in frosty white c-channel in alum color. Wrap in custom VG Fir panel.
DWELL Magazine article
Design by SHED Architecture & Design
Photography by: Rafael Soldi
キッチン (セメントタイルのキッチンパネル、白いキャビネット、フラットパネル扉のキャビネット、グレーのキッチンカウンター) の写真
1