キッチン (セメントタイルのキッチンパネル、木材のキッチンパネル、フラットパネル扉のキャビネット、三角天井) の写真
絞り込み:
資材コスト
並び替え:今日の人気順
写真 1〜20 枚目(全 90 枚)
1/5

The kitchen is the anchor of the house and epitomizes the relationship between house and owner with details such as kauri timber drawers and tiles from their former restaurant.

ロサンゼルスにある高級な広いカントリー風のおしゃれなキッチン (エプロンフロントシンク、フラットパネル扉のキャビネット、淡色木目調キャビネット、クオーツストーンカウンター、緑のキッチンパネル、セメントタイルのキッチンパネル、シルバーの調理設備、淡色無垢フローリング、マルチカラーの床、白いキッチンカウンター、三角天井) の写真

ハワイにある中くらいなコンテンポラリースタイルのおしゃれなキッチン (アンダーカウンターシンク、フラットパネル扉のキャビネット、青いキャビネット、クオーツストーンカウンター、白いキッチンパネル、セメントタイルのキッチンパネル、シルバーの調理設備、クッションフロア、茶色い床、白いキッチンカウンター、三角天井) の写真
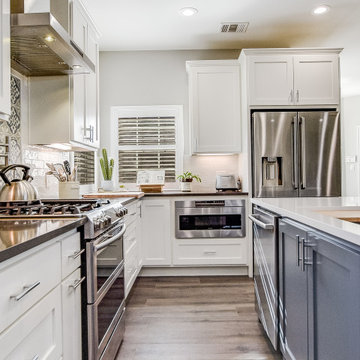
This Kitchen/Dining Room was closed off and had three different ceiling heights. After the remodel and opening up the floor plan with new Wood Look tile floors, gray cabinet island, white cabinets, and shutters - this Kitchen is much more updated!

With a striking, bold design that's both sleek and warm, this modern rustic black kitchen is a beautiful example of the best of both worlds.
When our client from Wendover approached us to re-design their kitchen, they wanted something sleek and sophisticated but also comfortable and warm. We knew just what to do — design and build a contemporary yet cosy kitchen.
This space is about clean, sleek lines. We've chosen Hacker Systemat cabinetry — sleek and sophisticated — in the colours Black and Oak. A touch of warm wood enhances the black units in the form of oak shelves and backsplash. The wooden accents also perfectly match the exposed ceiling trusses, creating a cohesive space.
This modern, inviting space opens up to the garden through glass folding doors, allowing a seamless transition between indoors and out. The area has ample lighting from the garden coming through the glass doors, while the under-cabinet lighting adds to the overall ambience.
The island is built with two types of worksurface: Dekton Laurent (a striking dark surface with gold veins) for cooking and Corian Designer White for eating. Lastly, the space is furnished with black Siemens appliances, which fit perfectly into the dark colour palette of the space.

EXTREME MODERN
マイアミにある高級な巨大なおしゃれなキッチン (アンダーカウンターシンク、フラットパネル扉のキャビネット、茶色いキャビネット、クオーツストーンカウンター、茶色いキッチンパネル、木材のキッチンパネル、黒い調理設備、ラミネートの床、ベージュの床、茶色いキッチンカウンター、三角天井) の写真
マイアミにある高級な巨大なおしゃれなキッチン (アンダーカウンターシンク、フラットパネル扉のキャビネット、茶色いキャビネット、クオーツストーンカウンター、茶色いキッチンパネル、木材のキッチンパネル、黒い調理設備、ラミネートの床、ベージュの床、茶色いキッチンカウンター、三角天井) の写真
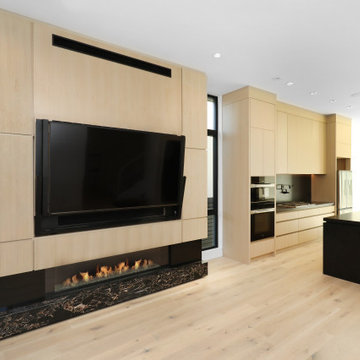
バンクーバーにあるラグジュアリーな広いコンテンポラリースタイルのおしゃれなキッチン (ドロップインシンク、フラットパネル扉のキャビネット、ベージュのキャビネット、クオーツストーンカウンター、黒いキッチンパネル、セメントタイルのキッチンパネル、黒い調理設備、淡色無垢フローリング、ベージュの床、黒いキッチンカウンター、三角天井) の写真
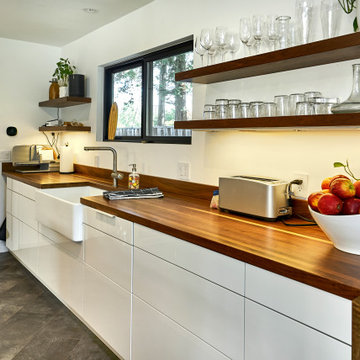
This stunning kitchen can credit its clean lines to flush cabinetry. To open a drawer or cupboard, just press the door. The wood waterfall counter is a stunning contrast to the modern white cabinetry.

タンパにある高級な巨大なミッドセンチュリースタイルのおしゃれなキッチン (アンダーカウンターシンク、フラットパネル扉のキャビネット、白いキャビネット、クオーツストーンカウンター、青いキッチンパネル、セメントタイルのキッチンパネル、シルバーの調理設備、磁器タイルの床、白い床、白いキッチンカウンター、三角天井) の写真

Open farmhouse kitchen with island
リッチモンドにあるラグジュアリーな広いカントリー風のおしゃれなキッチン (フラットパネル扉のキャビネット、エプロンフロントシンク、白いキャビネット、大理石カウンター、白いキッチンパネル、木材のキッチンパネル、シルバーの調理設備、淡色無垢フローリング、ベージュの床、グレーのキッチンカウンター、三角天井) の写真
リッチモンドにあるラグジュアリーな広いカントリー風のおしゃれなキッチン (フラットパネル扉のキャビネット、エプロンフロントシンク、白いキャビネット、大理石カウンター、白いキッチンパネル、木材のキッチンパネル、シルバーの調理設備、淡色無垢フローリング、ベージュの床、グレーのキッチンカウンター、三角天井) の写真
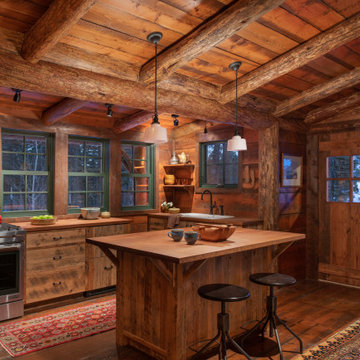
他の地域にある高級な小さなラスティックスタイルのおしゃれなキッチン (ドロップインシンク、フラットパネル扉のキャビネット、木材カウンター、茶色いキッチンパネル、木材のキッチンパネル、シルバーの調理設備、濃色無垢フローリング、茶色い床、三角天井) の写真

シドニーにある広いインダストリアルスタイルのおしゃれなキッチン (黒いキャビネット、大理石カウンター、セメントタイルのキッチンパネル、黒い調理設備、無垢フローリング、黒いキッチンカウンター、表し梁、三角天井、アンダーカウンターシンク、フラットパネル扉のキャビネット、マルチカラーのキッチンパネル、茶色い床) の写真
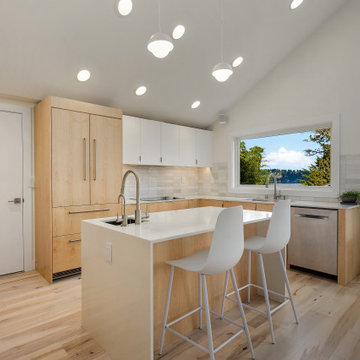
Our project involved a complete gutting and reframing of the main level of a stunning lake home located in Seattle, WA. Inspired by the minimalist Japandi design style, our goal was to transform the space into a serene and sustainable living environment that reflects the client's dream home.
One of the major highlights of the remodel was vaulting the ceilings, which instantly added a sense of spaciousness and grandeur to the main level. This design element created an open and airy atmosphere, allowing natural light to flow freely throughout the space, and enhancing the connection between the indoors and the picturesque lake views outside.
To align with the client's vision of an eco-friendly home, we carefully selected green building materials for the remodel. From sustainably-sourced wood for the flooring and trim, to low VOC paint for the walls, we prioritized environmentally-friendly options that are both beautiful and sustainable. We also incorporated energy-efficient lighting fixtures and appliances, as well as water-saving fixtures, to reduce the home's carbon footprint and create a more sustainable living space.
The minimalist Japandi design aesthetic was brought to life through the use of a muted color palette, with soft earth tones and calming neutrals dominating the interior. Clean lines, simple forms, and natural textures were incorporated into the design, creating a harmonious blend of Japanese and Scandinavian influences. The result is a serene and tranquil space that exudes simplicity, functionality, and timeless elegance.
Throughout the main level, we carefully curated furniture, fixtures, and decor that complemented the minimalist Japandi design concept. Thoughtfully selected furniture pieces with clean lines and natural materials were used, along with carefully chosen accent pieces such as shoji screens, tatami mats, and bonsai trees that added authentic Japanese touches to the space.
Overall, the main level interior remodel of this lake home in Seattle, WA was a labor of love, bringing the client's dream home to life while incorporating sustainable and eco-friendly design principles. The result is a stunning living space that seamlessly blends minimalist Japandi design with a serene lakeside environment, providing a perfect retreat for the homeowners to enjoy for years to come.

This minimalist kitchen design was created for an entrepreneur chef who wanted a clean entertaining and research work area. To minimize clutter; a hidden dishwasher was installed and cutting board cover fabricated for the sink. Color matched flush appliances and a concealed vent hood help create a clean work area. Custom solid Maple shelves were made on site and provide quick access to frequently used items as well as integrate AC ducts in a minimalist fashion. The customized tile backsplash integrates trim-less switches and outlets in the center of the flowers to reduce their visual impact on the composition. A locally fabricated cove tile was notched into the paper countertop to ease the transition visually and aid in cleaning. This image contains one of 4 kitchen work areas in the home.
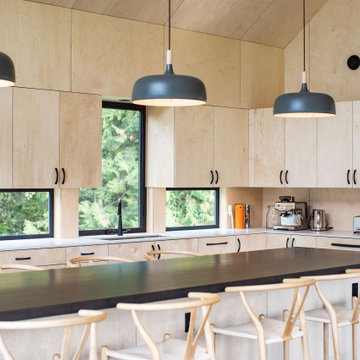
The Scandinavian modern interior design emphasizes mulit-use living space. The kitchen island doubles as the dining table; minimalism and functionality. The unique approach to window placement at counter level below the cabinets maximizes the natural light and incorporates the gorgeous outdoor landscape into the kitchen design.
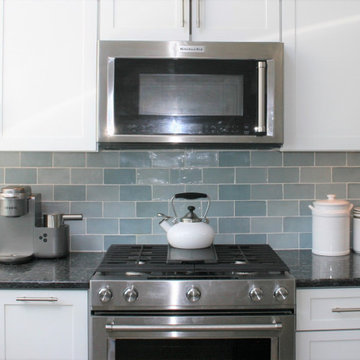
Backsplash Detail
他の地域にあるおしゃれなキッチン (ダブルシンク、フラットパネル扉のキャビネット、白いキャビネット、御影石カウンター、青いキッチンパネル、セメントタイルのキッチンパネル、シルバーの調理設備、淡色無垢フローリング、グレーの床、グレーのキッチンカウンター、三角天井) の写真
他の地域にあるおしゃれなキッチン (ダブルシンク、フラットパネル扉のキャビネット、白いキャビネット、御影石カウンター、青いキッチンパネル、セメントタイルのキッチンパネル、シルバーの調理設備、淡色無垢フローリング、グレーの床、グレーのキッチンカウンター、三角天井) の写真
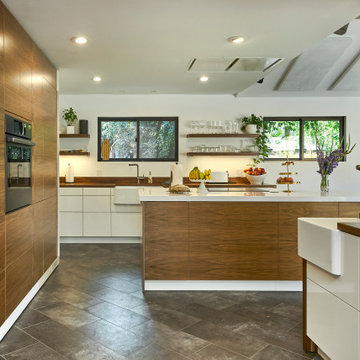
This stunning kitchen can credit its clean lines to flush cabinetry. The oven wall also houses the refrigerator, pantry spaces, and other storage areas. To open a drawer or cupboard, just press the door. And yes, that bar sink is exposed on two sides!

This Kitchen was closed off and had three different ceiling heights. After the remodel and opening up the floor plan with new Wood Look tile floors, gray cabinet island, white cabinets, and shutters - this Kitchen is much more updated!

サンディエゴにあるラグジュアリーな広いミッドセンチュリースタイルのおしゃれなキッチン (アンダーカウンターシンク、フラットパネル扉のキャビネット、中間色木目調キャビネット、クオーツストーンカウンター、青いキッチンパネル、セメントタイルのキッチンパネル、シルバーの調理設備、磁器タイルの床、グレーの床、白いキッチンカウンター、三角天井) の写真
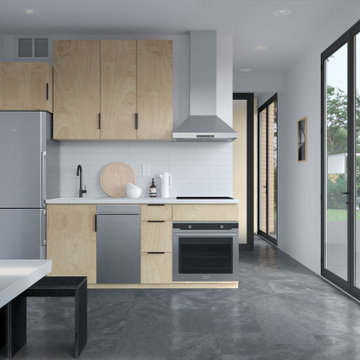
オレンジカウンティにあるモダンスタイルのおしゃれなキッチン (アンダーカウンターシンク、フラットパネル扉のキャビネット、淡色木目調キャビネット、クオーツストーンカウンター、白いキッチンパネル、セメントタイルのキッチンパネル、シルバーの調理設備、クッションフロア、アイランドなし、グレーの床、白いキッチンカウンター、三角天井) の写真
キッチン (セメントタイルのキッチンパネル、木材のキッチンパネル、フラットパネル扉のキャビネット、三角天井) の写真
1