アイランドキッチン (セメントタイルのキッチンパネル、トラバーチンのキッチンパネル、フラットパネル扉のキャビネット) の写真
絞り込み:
資材コスト
並び替え:今日の人気順
写真 1〜20 枚目(全 2,394 枚)
1/5
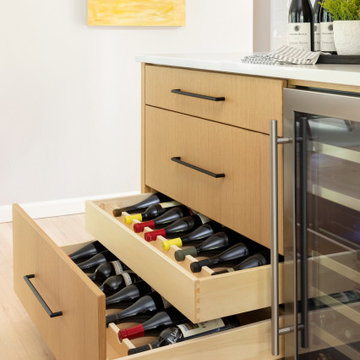
At the outset of the project, this client asked us to create more space for them while designing within the exterior boundaries of the home. To accomplish this, APD replaced a wall and door way dividing the kitchen and dining room with a peninsula and cased opening allowing the family to live larger between the kitchen, dining room, breakfast nook, and family room. The design plan balanced the client’s desires to bring a fresh contemporary aesthetic while integrating into the updates they had already made in the home to bring to together an earthy, textural, bright, clean, and neutral vibe. This is a true cooks kitchen with attention paid to function in everything from the appliances to the plumbing, and surfaces to the storage solutions!

ロンドンにあるお手頃価格の中くらいなエクレクティックスタイルのおしゃれなキッチン (一体型シンク、フラットパネル扉のキャビネット、緑のキャビネット、珪岩カウンター、セメントタイルのキッチンパネル、パネルと同色の調理設備、淡色無垢フローリング、ベージュの床、白いキッチンカウンター) の写真

Contemporary kitchen, concrete floors with light wood cabinetry accents with bold black and white tile backsplash. Kitchen island features seating on two sides.

オースティンにあるお手頃価格の広いモダンスタイルのおしゃれなキッチン (ダブルシンク、フラットパネル扉のキャビネット、コンクリートカウンター、黒いキッチンパネル、セメントタイルのキッチンパネル、パネルと同色の調理設備、淡色無垢フローリング、茶色い床、黒いキッチンカウンター、全タイプの天井の仕上げ、グレーと黒) の写真
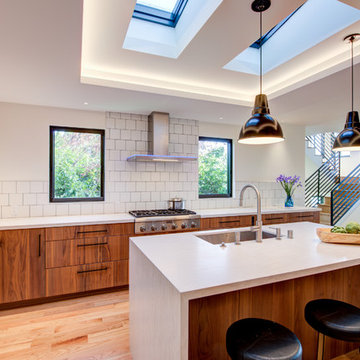
Photography by Treve Johnson Photography
サンフランシスコにある広いコンテンポラリースタイルのおしゃれなキッチン (アンダーカウンターシンク、フラットパネル扉のキャビネット、中間色木目調キャビネット、クオーツストーンカウンター、白いキッチンパネル、セメントタイルのキッチンパネル、シルバーの調理設備、淡色無垢フローリング、ベージュの床、白いキッチンカウンター) の写真
サンフランシスコにある広いコンテンポラリースタイルのおしゃれなキッチン (アンダーカウンターシンク、フラットパネル扉のキャビネット、中間色木目調キャビネット、クオーツストーンカウンター、白いキッチンパネル、セメントタイルのキッチンパネル、シルバーの調理設備、淡色無垢フローリング、ベージュの床、白いキッチンカウンター) の写真
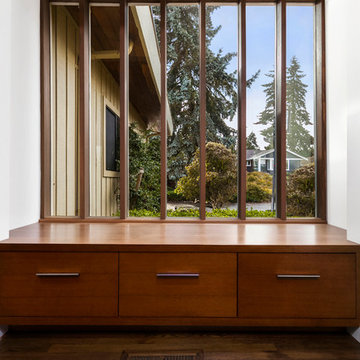
シアトルにある高級な広いミッドセンチュリースタイルのおしゃれなキッチン (アンダーカウンターシンク、フラットパネル扉のキャビネット、淡色木目調キャビネット、クオーツストーンカウンター、黒いキッチンパネル、セメントタイルのキッチンパネル、シルバーの調理設備、無垢フローリング) の写真
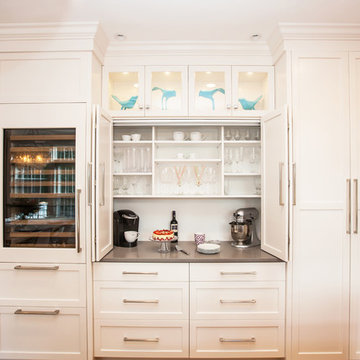
This contemporary kitchen design is the ideal space to host quiet family dinners or large gatherings. The white kitchen cabinets and matching island are perfectly complemented by stainless steel appliances and hardwood floors. The island offers seating, a built in microwave, and extra work space. The wall cabinetry includes a large customized pantry, a beverage bar with bi-fold doors and shelves to display glassware, and a wine refrigerator. The design is complemented by a multi-layered lighting design that includes in cabinet and undercabinet lights, a chandelier, and island lighting. Photos by Susan Hagstrom

Stunning Asian-inspired kitchen featuring Sub-Zero and Wolf appliances, light wood cabinetry, Wolf convection ovens, Wolf warming drawers, Sub-Zero refrigeration, Sub-Zero wine storage, countertop deep fryer, steamer, griddle and more. See this kitchen and test drive the appliances at Clarke in Milford, MA, right off Route 495. http://www.clarkecorp.com.

This open-concept kitchen features light wooden flooring and is adorned with elegant white and gray cabinets. The Oakdale exhibits a sliding glass door that leads from the kitchen to an outdoor patio, creating a seamless transition between indoor and outdoor living spaces. Additionally, it boasts a convenient side entrance leading to the prep kitchen, providing more space for culinary activities. The kitchen's centerpiece is a spacious breakfast bar, a versatile hub for casual dining and social gatherings. Large windows allow natural light to flood the space, creating an airy and inviting atmosphere. With its harmonious blend of functionality and aesthetics, the Oakdale fosters a warm and welcoming environment for all.
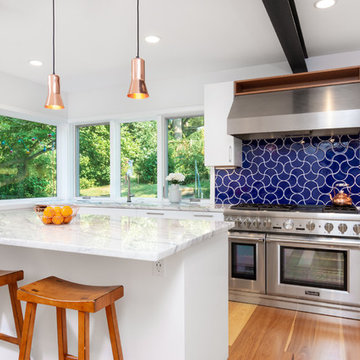
デトロイトにあるカントリー風のおしゃれなキッチン (アンダーカウンターシンク、フラットパネル扉のキャビネット、白いキャビネット、大理石カウンター、青いキッチンパネル、シルバーの調理設備、淡色無垢フローリング、白いキッチンカウンター、セメントタイルのキッチンパネル、窓) の写真

Kerri Fukui
ソルトレイクシティにあるエクレクティックスタイルのおしゃれなキッチン (フラットパネル扉のキャビネット、黒いキャビネット、木材カウンター、マルチカラーのキッチンパネル、セメントタイルのキッチンパネル、シルバーの調理設備、黒い床) の写真
ソルトレイクシティにあるエクレクティックスタイルのおしゃれなキッチン (フラットパネル扉のキャビネット、黒いキャビネット、木材カウンター、マルチカラーのキッチンパネル、セメントタイルのキッチンパネル、シルバーの調理設備、黒い床) の写真

Louisa, San Clemente Coastal Modern Architecture
The brief for this modern coastal home was to create a place where the clients and their children and their families could gather to enjoy all the beauty of living in Southern California. Maximizing the lot was key to unlocking the potential of this property so the decision was made to excavate the entire property to allow natural light and ventilation to circulate through the lower level of the home.
A courtyard with a green wall and olive tree act as the lung for the building as the coastal breeze brings fresh air in and circulates out the old through the courtyard.
The concept for the home was to be living on a deck, so the large expanse of glass doors fold away to allow a seamless connection between the indoor and outdoors and feeling of being out on the deck is felt on the interior. A huge cantilevered beam in the roof allows for corner to completely disappear as the home looks to a beautiful ocean view and Dana Point harbor in the distance. All of the spaces throughout the home have a connection to the outdoors and this creates a light, bright and healthy environment.
Passive design principles were employed to ensure the building is as energy efficient as possible. Solar panels keep the building off the grid and and deep overhangs help in reducing the solar heat gains of the building. Ultimately this home has become a place that the families can all enjoy together as the grand kids create those memories of spending time at the beach.
Images and Video by Aandid Media.

House in Balinese Style, complete remodel
オレンジカウンティにある高級な広いビーチスタイルのおしゃれなキッチン (アンダーカウンターシンク、フラットパネル扉のキャビネット、中間色木目調キャビネット、ソープストーンカウンター、ベージュキッチンパネル、セメントタイルのキッチンパネル、シルバーの調理設備、セラミックタイルの床、ベージュの床、グレーのキッチンカウンター) の写真
オレンジカウンティにある高級な広いビーチスタイルのおしゃれなキッチン (アンダーカウンターシンク、フラットパネル扉のキャビネット、中間色木目調キャビネット、ソープストーンカウンター、ベージュキッチンパネル、セメントタイルのキッチンパネル、シルバーの調理設備、セラミックタイルの床、ベージュの床、グレーのキッチンカウンター) の写真

Photographer: Nikole Ramsay
Stylist: Bask Interiors
他の地域にあるモダンスタイルのおしゃれなキッチン (アンダーカウンターシンク、フラットパネル扉のキャビネット、白いキャビネット、グレーのキッチンパネル、セメントタイルのキッチンパネル、シルバーの調理設備、無垢フローリング、茶色い床) の写真
他の地域にあるモダンスタイルのおしゃれなキッチン (アンダーカウンターシンク、フラットパネル扉のキャビネット、白いキャビネット、グレーのキッチンパネル、セメントタイルのキッチンパネル、シルバーの調理設備、無垢フローリング、茶色い床) の写真

シアトルにある高級な広いミッドセンチュリースタイルのおしゃれなアイランドキッチン (アンダーカウンターシンク、フラットパネル扉のキャビネット、クオーツストーンカウンター、黒いキッチンパネル、セメントタイルのキッチンパネル、シルバーの調理設備、無垢フローリング、中間色木目調キャビネット、茶色い床) の写真
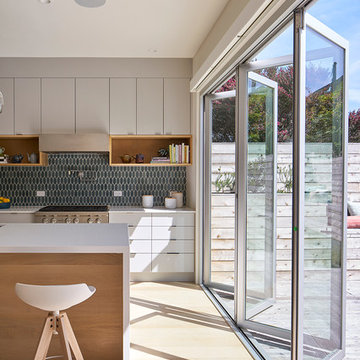
bruce damonte
サンフランシスコにある広いコンテンポラリースタイルのおしゃれなアイランドキッチン (フラットパネル扉のキャビネット、白いキャビネット、クオーツストーンカウンター、青いキッチンパネル、セメントタイルのキッチンパネル、シルバーの調理設備、淡色無垢フローリング) の写真
サンフランシスコにある広いコンテンポラリースタイルのおしゃれなアイランドキッチン (フラットパネル扉のキャビネット、白いキャビネット、クオーツストーンカウンター、青いキッチンパネル、セメントタイルのキッチンパネル、シルバーの調理設備、淡色無垢フローリング) の写真

Light, spacious kitchen with plywood cabinetry, recycled blackbutt kitchen island. The popham design tiles complete the picture.
ブリスベンにあるお手頃価格の中くらいなコンテンポラリースタイルのおしゃれなキッチン (ダブルシンク、淡色木目調キャビネット、木材カウンター、緑のキッチンパネル、セメントタイルのキッチンパネル、シルバーの調理設備、淡色無垢フローリング、フラットパネル扉のキャビネット) の写真
ブリスベンにあるお手頃価格の中くらいなコンテンポラリースタイルのおしゃれなキッチン (ダブルシンク、淡色木目調キャビネット、木材カウンター、緑のキッチンパネル、セメントタイルのキッチンパネル、シルバーの調理設備、淡色無垢フローリング、フラットパネル扉のキャビネット) の写真
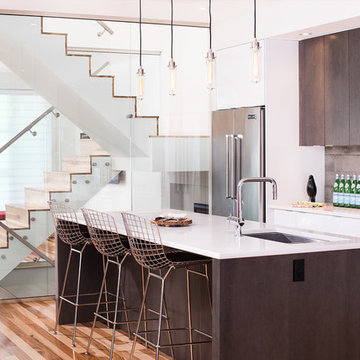
カルガリーにあるコンテンポラリースタイルのおしゃれなキッチン (アンダーカウンターシンク、フラットパネル扉のキャビネット、濃色木目調キャビネット、クオーツストーンカウンター、グレーのキッチンパネル、セメントタイルのキッチンパネル、シルバーの調理設備、無垢フローリング) の写真

Our Austin studio decided to go bold with this project by ensuring that each space had a unique identity in the Mid-Century Modern style bathroom, butler's pantry, and mudroom. We covered the bathroom walls and flooring with stylish beige and yellow tile that was cleverly installed to look like two different patterns. The mint cabinet and pink vanity reflect the mid-century color palette. The stylish knobs and fittings add an extra splash of fun to the bathroom.
The butler's pantry is located right behind the kitchen and serves multiple functions like storage, a study area, and a bar. We went with a moody blue color for the cabinets and included a raw wood open shelf to give depth and warmth to the space. We went with some gorgeous artistic tiles that create a bold, intriguing look in the space.
In the mudroom, we used siding materials to create a shiplap effect to create warmth and texture – a homage to the classic Mid-Century Modern design. We used the same blue from the butler's pantry to create a cohesive effect. The large mint cabinets add a lighter touch to the space.
---
Project designed by the Atomic Ranch featured modern designers at Breathe Design Studio. From their Austin design studio, they serve an eclectic and accomplished nationwide clientele including in Palm Springs, LA, and the San Francisco Bay Area.
For more about Breathe Design Studio, see here: https://www.breathedesignstudio.com/
To learn more about this project, see here:
https://www.breathedesignstudio.com/atomic-ranch
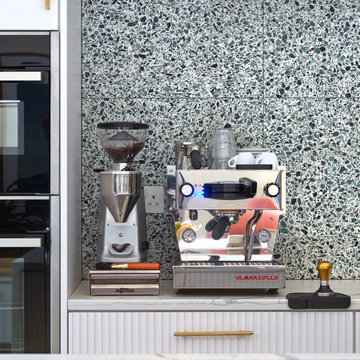
ロンドンにある高級な広いコンテンポラリースタイルのおしゃれなキッチン (アンダーカウンターシンク、フラットパネル扉のキャビネット、白いキャビネット、人工大理石カウンター、トラバーチンのキッチンパネル、白い調理設備、セラミックタイルの床、グレーの床、白いキッチンカウンター) の写真
アイランドキッチン (セメントタイルのキッチンパネル、トラバーチンのキッチンパネル、フラットパネル扉のキャビネット) の写真
1