I型キッチン (セメントタイルのキッチンパネル、メタルタイルのキッチンパネル、フラットパネル扉のキャビネット、コンクリートカウンター、木材カウンター、セラミックタイルの床、無垢フローリング、クッションフロア) の写真
絞り込み:
資材コスト
並び替え:今日の人気順
写真 1〜20 枚目(全 63 枚)

Industrial meets eclectic in this kitchen, pantry and laundry renovation by Dan Kitchens Australia. Many of the industrial features were made and installed by Craig's Workshop, including the reclaimed timber barbacking, the full-height pressed metal splashback and the rustic bar stools.
Photos: Paul Worsley @ Live By The Sea

La vivienda se encuentra en la privilegiada zona de Las Vistillas, en el casco histórico
de Madrid. De tamaño muy reducido, la operación se reduce a “limpiar” el espacio
existente, en el que se introducen objetos envolventes de madera con uso preciso:
una cama elevada y una cocina abierta. La primera conforma un nido elevado y
privado; la definición clara de su contorno contiene la extensión de la cocina. Se
generan también marcos de madera para el contorno de las ventanas, ofreciendo
así el patio exterior como un espacio más extendiendo la vivienda.
Arquitectos: Beriot, Bernardini Arquitectos.
C/ Maestro Alonso 22- 28028 Madrid. Tel. (+34)913563354.
beriotbernardini@gmail.com
www.beriotbernardini.blogspot.com.es
Fotografías: Yen Chen

vinyl flooring
マイアミにあるお手頃価格の広いコンテンポラリースタイルのおしゃれなキッチン (フラットパネル扉のキャビネット、黄色いキャビネット、シルバーの調理設備、クッションフロア、アンダーカウンターシンク、コンクリートカウンター、メタリックのキッチンパネル、メタルタイルのキッチンパネル) の写真
マイアミにあるお手頃価格の広いコンテンポラリースタイルのおしゃれなキッチン (フラットパネル扉のキャビネット、黄色いキャビネット、シルバーの調理設備、クッションフロア、アンダーカウンターシンク、コンクリートカウンター、メタリックのキッチンパネル、メタルタイルのキッチンパネル) の写真
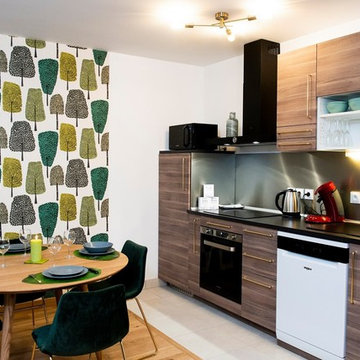
Gilles Thiercelin
パリにあるお手頃価格の小さなモダンスタイルのおしゃれなキッチン (ドロップインシンク、フラットパネル扉のキャビネット、中間色木目調キャビネット、木材カウンター、グレーのキッチンパネル、メタルタイルのキッチンパネル、パネルと同色の調理設備、セラミックタイルの床、アイランドなし、ベージュの床、黒いキッチンカウンター) の写真
パリにあるお手頃価格の小さなモダンスタイルのおしゃれなキッチン (ドロップインシンク、フラットパネル扉のキャビネット、中間色木目調キャビネット、木材カウンター、グレーのキッチンパネル、メタルタイルのキッチンパネル、パネルと同色の調理設備、セラミックタイルの床、アイランドなし、ベージュの床、黒いキッチンカウンター) の写真

Jolie cuisine toute hauteur blanche ikea, aux étagères en angle sur-mesure, avec un plan de travail en bois clair, et une belle crédence en carreaux de ciment.
Le coin salle à manger est résolument scandinave avec ses jolies chaises en bois sur table blanche.
https://www.nevainteriordesign.com/
Liens Magazines :
Houzz
https://www.houzz.fr/ideabooks/108492391/list/visite-privee-ce-studio-de-20-m%C2%B2-parait-beaucoup-plus-vaste#1730425
Côté Maison
http://www.cotemaison.fr/loft-appartement/diaporama/studio-paris-15-renovation-d-un-20-m2-avec-mezzanine_30202.html
Maison Créative
http://www.maisoncreative.com/transformer/amenager/comment-amenager-lespace-sous-une-mezzanine-9753
Castorama
https://www.18h39.fr/articles/avant-apres-un-studio-vieillot-de-20-m2-devenu-hyper-fonctionnel-et-moderne.html
Mosaic Del Sur
https://www.instagram.com/p/BjnF7-bgPIO/?taken-by=mosaic_del_sur
Article d'un magazine Serbe
https://www.lepaisrecna.rs/moj-stan/inspiracija/24907-najsladji-stan-u-parizu-savrsene-boje-i-dizajn-za-stancic-od-20-kvadrata-foto.html
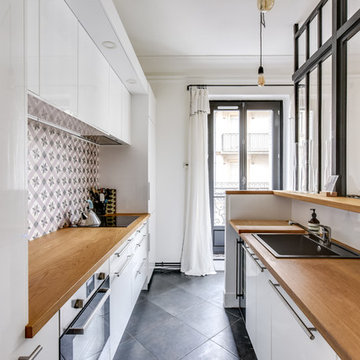
Shootin
パリにある高級な中くらいなコンテンポラリースタイルのおしゃれなキッチン (白いキャビネット、木材カウンター、シルバーの調理設備、グレーの床、ドロップインシンク、フラットパネル扉のキャビネット、マルチカラーのキッチンパネル、セメントタイルのキッチンパネル、アイランドなし、セラミックタイルの床) の写真
パリにある高級な中くらいなコンテンポラリースタイルのおしゃれなキッチン (白いキャビネット、木材カウンター、シルバーの調理設備、グレーの床、ドロップインシンク、フラットパネル扉のキャビネット、マルチカラーのキッチンパネル、セメントタイルのキッチンパネル、アイランドなし、セラミックタイルの床) の写真
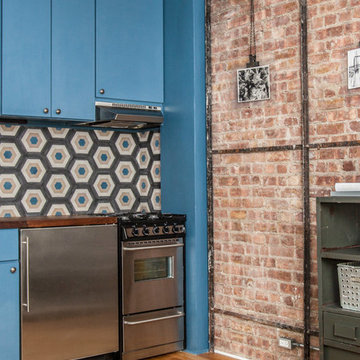
http://alangastelum.com
ニューヨークにある低価格の小さなエクレクティックスタイルのおしゃれなキッチン (ドロップインシンク、フラットパネル扉のキャビネット、青いキャビネット、木材カウンター、マルチカラーのキッチンパネル、セメントタイルのキッチンパネル、シルバーの調理設備、無垢フローリング、アイランドなし) の写真
ニューヨークにある低価格の小さなエクレクティックスタイルのおしゃれなキッチン (ドロップインシンク、フラットパネル扉のキャビネット、青いキャビネット、木材カウンター、マルチカラーのキッチンパネル、セメントタイルのキッチンパネル、シルバーの調理設備、無垢フローリング、アイランドなし) の写真
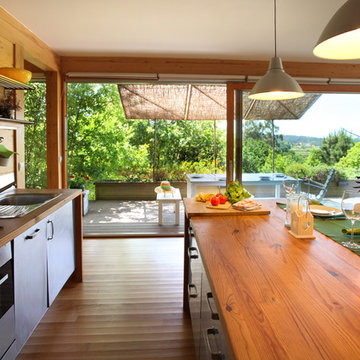
En un juego recíproco donde el interior corteja los espacios exteriores, habitaciones y salas parecen no tener límites. Una complicidad nacida de la integración con el paisaje circundante.
© Rusticasa
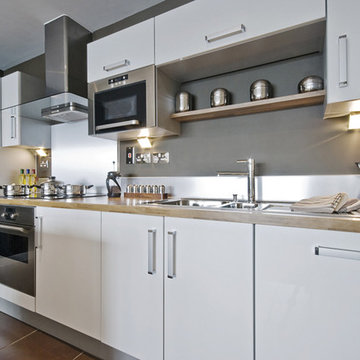
Fabuwood Cabinetry
他の地域にある高級な中くらいなモダンスタイルのおしゃれなキッチン (フラットパネル扉のキャビネット、白いキャビネット、木材カウンター、メタルタイルのキッチンパネル、シルバーの調理設備、セラミックタイルの床、ドロップインシンク、アイランドなし、茶色い床) の写真
他の地域にある高級な中くらいなモダンスタイルのおしゃれなキッチン (フラットパネル扉のキャビネット、白いキャビネット、木材カウンター、メタルタイルのキッチンパネル、シルバーの調理設備、セラミックタイルの床、ドロップインシンク、アイランドなし、茶色い床) の写真

Die sich auf zwei Etagen verlaufende Stadtwohnung wurde mit einem Mobiliar ausgestattet welches durch die ganze Wohnung zieht. Das eigentlich einzige Möbel setzt sich aus Garderobe / Hauswirtschaftsraum / Küche & Büro zusammen. Die Abwicklung geht durch den ganzen Wohnraum.
Fotograf: Bodo Mertoglu
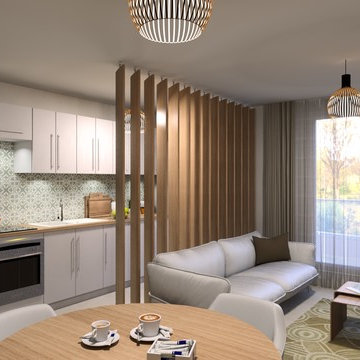
Une cloison mobile en lames de bois permet une séparation visuelle de l'espace cuisine, sans pour autant le cloisonner complètement. Le canapé en cuir beige vient s'adosser à cette cloison, ce qui lui permet de trouver naturellement sa place. Les meubles de cuisine blancs et le plan de travail en bois s'intègrent parfaitement dans l'harmonie de la pièce.
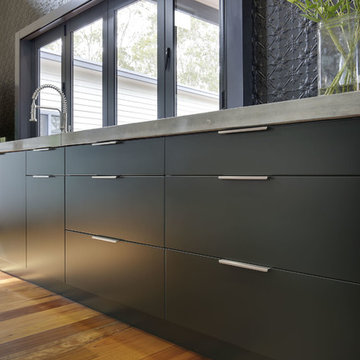
Industrial meets eclectic in this kitchen, pantry and laundry renovation by Dan Kitchens Australia. Many of the industrial features were made and installed by Craig's Workshop, including the reclaimed timber barbacking, the full-height pressed metal splashback and the rustic bar stools.
Photos: Paul Worsley @ Live By The Sea
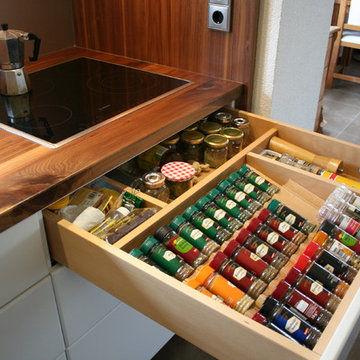
Die Kundin wollte gerne ihre Gewürzsammlung übersichtlich und schnell griffbereit untergebracht wissen...
Diese haben wir dann nach Wunsch, individuell gefertigt.
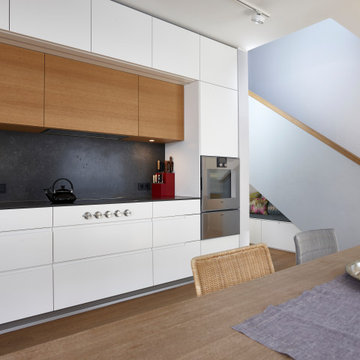
Die sich auf zwei Etagen verlaufende Stadtwohnung wurde mit einem Mobiliar ausgestattet welches durch die ganze Wohnung zieht. Das eigentlich einzige Möbel setzt sich aus Garderobe / Hauswirtschaftsraum / Küche & Büro zusammen. Die Abwicklung geht durch den ganzen Wohnraum.
Fotograf: Bodo Mertoglu
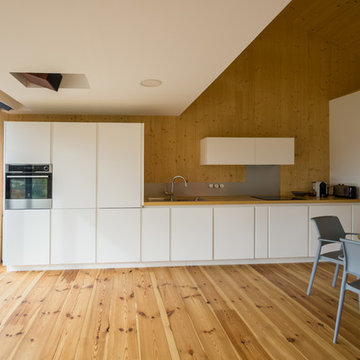
Jesus Municio
マドリードにある高級な中くらいなコンテンポラリースタイルのおしゃれなキッチン (シングルシンク、フラットパネル扉のキャビネット、白いキャビネット、木材カウンター、メタリックのキッチンパネル、メタルタイルのキッチンパネル、パネルと同色の調理設備、無垢フローリング、アイランドなし) の写真
マドリードにある高級な中くらいなコンテンポラリースタイルのおしゃれなキッチン (シングルシンク、フラットパネル扉のキャビネット、白いキャビネット、木材カウンター、メタリックのキッチンパネル、メタルタイルのキッチンパネル、パネルと同色の調理設備、無垢フローリング、アイランドなし) の写真
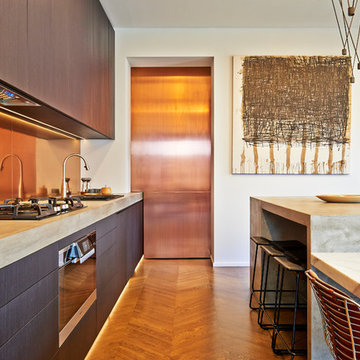
アデレードにある中くらいなインダストリアルスタイルのおしゃれなキッチン (ダブルシンク、フラットパネル扉のキャビネット、濃色木目調キャビネット、コンクリートカウンター、メタリックのキッチンパネル、メタルタイルのキッチンパネル、無垢フローリング) の写真
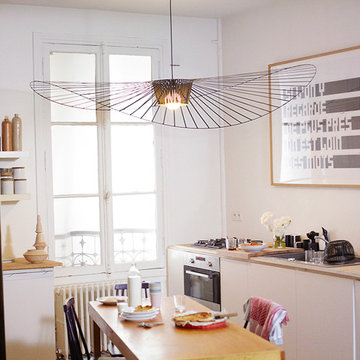
Die Lampe Vertigo ist in den Worten der Designerin eine “Höhlen-Lampe”. Sie ist gleichzeitig himmlisch und grafisch, sie funktioniert sowohl in großen wie in kleinen Räumen, wo sie einen eignen intimen Bereich schafft. Wegen ihrer ultra-leichten Fiberglass Struktur, verbunden mit Bändern aus Polyurethan, bewegt sie sich schon bei einem sanften Luftzug. Durch die geschwungene Form wirkt die Lampe lebendig und fasziniert mit ihrem Schattenspiel.
Vertigo is, in the words of its designer, a “den lamp”. It is simultaneously ethereal and graphic, adapting to both large and small spaces where it creates it’s own intimate space. With its ultra-light fibreglass structure, stretched with velvelty polyurethane ribbons, this pendant lamp fascinates as it comes to life swaying in the soft air currents that surround it.
Größe Ø140xH15cm oder Ø200xH17cm
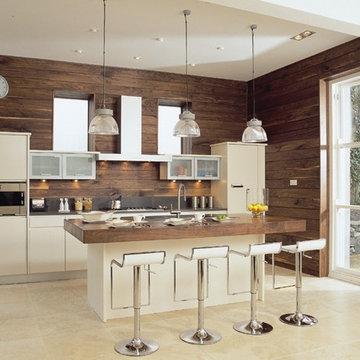
Kitchen Area
ロンドンにある中くらいなモダンスタイルのおしゃれなキッチン (ダブルシンク、フラットパネル扉のキャビネット、白いキャビネット、木材カウンター、メタリックのキッチンパネル、メタルタイルのキッチンパネル、シルバーの調理設備、セラミックタイルの床) の写真
ロンドンにある中くらいなモダンスタイルのおしゃれなキッチン (ダブルシンク、フラットパネル扉のキャビネット、白いキャビネット、木材カウンター、メタリックのキッチンパネル、メタルタイルのキッチンパネル、シルバーの調理設備、セラミックタイルの床) の写真
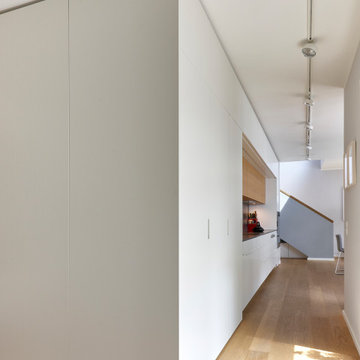
Die sich auf zwei Etagen verlaufende Stadtwohnung wurde mit einem Mobiliar ausgestattet welches durch die ganze Wohnung zieht. Das eigentlich einzige Möbel setzt sich aus Garderobe / Hauswirtschaftsraum / Küche & Büro zusammen. Die Abwicklung geht durch den ganzen Wohnraum.
Fotograf: Bodo Mertoglu
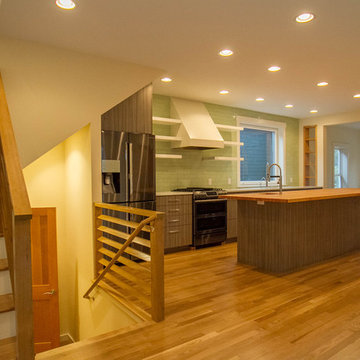
Remodel and addition by Grouparchitect & Eakman Construction. Photographer: AMF Photography.
シアトルにあるお手頃価格の中くらいなコンテンポラリースタイルのおしゃれなキッチン (アンダーカウンターシンク、フラットパネル扉のキャビネット、濃色木目調キャビネット、木材カウンター、緑のキッチンパネル、セメントタイルのキッチンパネル、シルバーの調理設備、無垢フローリング、茶色い床) の写真
シアトルにあるお手頃価格の中くらいなコンテンポラリースタイルのおしゃれなキッチン (アンダーカウンターシンク、フラットパネル扉のキャビネット、濃色木目調キャビネット、木材カウンター、緑のキッチンパネル、セメントタイルのキッチンパネル、シルバーの調理設備、無垢フローリング、茶色い床) の写真
I型キッチン (セメントタイルのキッチンパネル、メタルタイルのキッチンパネル、フラットパネル扉のキャビネット、コンクリートカウンター、木材カウンター、セラミックタイルの床、無垢フローリング、クッションフロア) の写真
1