黒いキッチン (セメントタイルのキッチンパネル、ガラス板のキッチンパネル、フラットパネル扉のキャビネット) の写真
絞り込み:
資材コスト
並び替え:今日の人気順
写真 21〜40 枚目(全 1,524 枚)
1/5

Фотограф - Дмитрий Лившиц
モスクワにあるお手頃価格の中くらいなコンテンポラリースタイルのおしゃれなキッチン (フラットパネル扉のキャビネット、白いキャビネット、クオーツストーンカウンター、白いキッチンパネル、ガラス板のキッチンパネル、黒い調理設備、アイランドなし、黒いキッチンカウンター、グレーの床、壁紙) の写真
モスクワにあるお手頃価格の中くらいなコンテンポラリースタイルのおしゃれなキッチン (フラットパネル扉のキャビネット、白いキャビネット、クオーツストーンカウンター、白いキッチンパネル、ガラス板のキッチンパネル、黒い調理設備、アイランドなし、黒いキッチンカウンター、グレーの床、壁紙) の写真

シンガポールにあるアジアンスタイルのおしゃれなキッチン (ドロップインシンク、フラットパネル扉のキャビネット、青いキャビネット、黒いキッチンパネル、ガラス板のキッチンパネル、シルバーの調理設備、セメントタイルの床、マルチカラーの床、白いキッチンカウンター) の写真

サンフランシスコにあるコンテンポラリースタイルのおしゃれなII型キッチン (フラットパネル扉のキャビネット、オレンジのキャビネット、白いキッチンパネル、ガラス板のキッチンパネル、シルバーの調理設備、竹フローリング、壁紙) の写真

The four colours in the kitchen work wonderfully well together; the warmth of the wood panelling and the quirky purple splashback work with the Sand Grey and Grey cabinetry seamlessly.
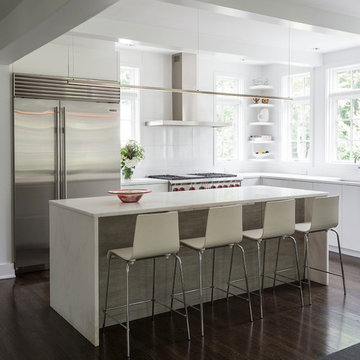
Renovation and addition of a 1940's Colonial into a family home that's modern, cool and classic. White interiors, dark floors, open plan, loads of natural light and easy access to outdoors makes this perfect for family and entertaining. Traditional meets modern. Award winning project . Judges say : "This renovation balances traditional attributes with modern clarity.
Photo: Matthew Williams

The epitome of modern kitchen design, true handleless kitchens feature clean lines, angular silhouettes and striking shadows.
This collection is designed to work with a wide range of interior design styles from architectural, through industrial to modern luxe creations.
Each cabinet is engineered to accept rails that provide a recess from which each door can be opened, resulting in seamless designs.

Three small rooms were demolished to enable a new kitchen and open plan living space to be designed. The kitchen has a drop-down ceiling to delineate the space. A window became french doors to the garden. The former kitchen was re-designed as a mudroom. The laundry had new cabinetry. New flooring throughout. A linen cupboard was opened to become a study nook with dramatic wallpaper. Custom ottoman were designed and upholstered for the drop-down dining and study nook. A family of five now has a fantastically functional open plan kitchen/living space, family study area, and a mudroom for wet weather gear and lots of storage.

Размер 3750*2600
Корпус ЛДСП Egger дуб небраска натуральный, графит
Фасады МДФ матовая эмаль, фреза Арт
Столешница Egger
Встроенная техника, подсветка, стеклянный фартук
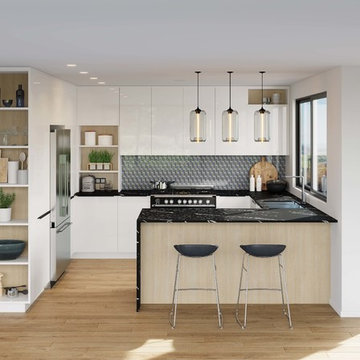
オークランドにあるコンテンポラリースタイルのおしゃれなキッチン (ダブルシンク、フラットパネル扉のキャビネット、白いキャビネット、クオーツストーンカウンター、マルチカラーのキッチンパネル、ガラス板のキッチンパネル、黒い調理設備、黒いキッチンカウンター) の写真
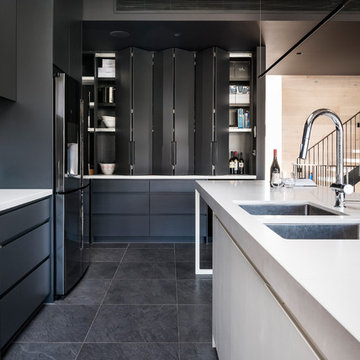
A newly built home in Brighton receives a full domestic cabinetry fit-out including kitchen, laundry, butler's pantry, linen cupboards, hidden study desk, bed head, laundry chute, vanities, entertainment units and several storage areas. Included here are pictures of the kitchen, laundry, entertainment unit and a hidden study desk. Smith & Smith worked with Oakley Property Group to create this beautiful home.
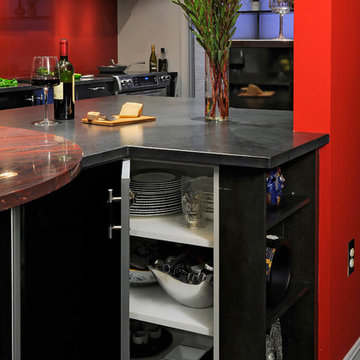
Arlington, Virginia Contemporary Kitchen
#JenniferGilmer
http://www.gilmerkitchens.com/
Photography by Bob Narod
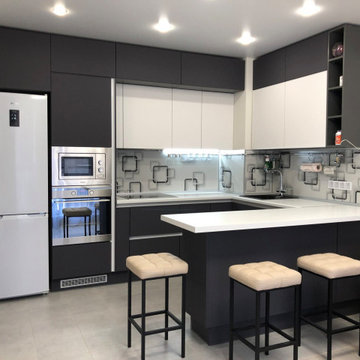
Корпус кухни изготовлен ЛДСП Egger австрийского производства, кромка ABS.
Фасады МДФ с покрытием из матовой плёнки ПВХ Soft-touch.
Фурнитура Hettich, Германия
Столешница изготовлена из влагостойкого ДСП и покрыта HPL пластиком
Особенности модели:
- столешница влагостойкая покрыта HPL пластик,
- на острове столешница с двух сторон покрыта пластиком HPL
- фурнитура Hettich с доводчиками плавного закрывания
- ящики Hettich Attira цвета Антрацит
- лоток и бутылочница черного цвета.
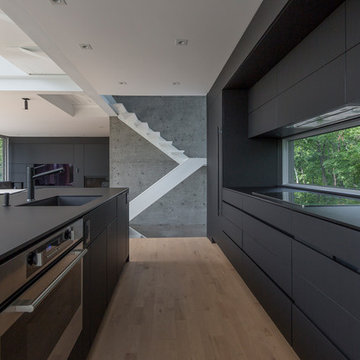
他の地域にある高級な広いコンテンポラリースタイルのおしゃれなキッチン (シングルシンク、フラットパネル扉のキャビネット、黒いキャビネット、人工大理石カウンター、ガラス板のキッチンパネル、黒い調理設備、淡色無垢フローリング、ベージュの床、黒いキッチンカウンター) の写真
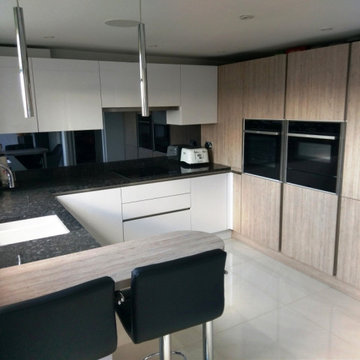
This German Kitchen was installed in Surbiton KT6 by Kitchen Shoppe in 2019. The Kitchen manufacturer was Hacker Systermat.
ロンドンにあるお手頃価格の小さなモダンスタイルのおしゃれなキッチン (一体型シンク、フラットパネル扉のキャビネット、御影石カウンター、メタリックのキッチンパネル、ガラス板のキッチンパネル、シルバーの調理設備、セラミックタイルの床、ベージュの床、黒いキッチンカウンター) の写真
ロンドンにあるお手頃価格の小さなモダンスタイルのおしゃれなキッチン (一体型シンク、フラットパネル扉のキャビネット、御影石カウンター、メタリックのキッチンパネル、ガラス板のキッチンパネル、シルバーの調理設備、セラミックタイルの床、ベージュの床、黒いキッチンカウンター) の写真
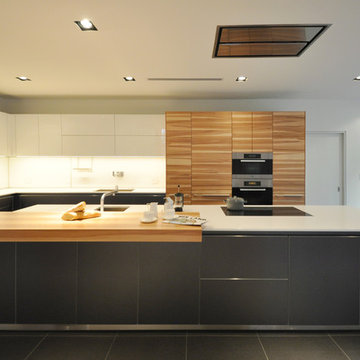
アルバカーキにある高級な広いモダンスタイルのおしゃれなキッチン (フラットパネル扉のキャビネット、中間色木目調キャビネット、シルバーの調理設備、アンダーカウンターシンク、クオーツストーンカウンター、白いキッチンパネル、ガラス板のキッチンパネル、磁器タイルの床) の写真
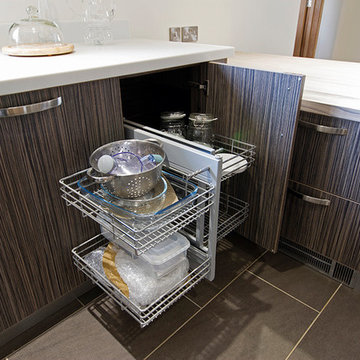
This kitchen is a wheelchair accessible kitchen designed by Adam Thomas of Design Matters. With two separate height-adjustable worktops, acrylic doors and brushed steel handles for comfortable use with impaired grip. The two Corian worktops are fully height adjustable and have raised edges on all four sides to contain hot spills and reduce the risk of injury. The integrated sink is special depth to enable good wheelchair access with no trailing pipework or wiring beneath. All supplies are contained in a space behind the modesty panels. There are safety stops on all four edges of the rise and fall units, including the bottom edge of the modesty panel, to protect feet and wheelchair footplates. The high quality pullout corner storage unit gives excellent access to the contents of the cabinet whilst reducing wheelchair repositioning. Photographs by Jonathan Smithies Photography. Copyright Design Matters KBB Ltd. All rights reserved.
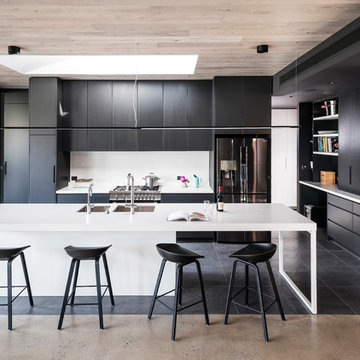
A newly built home in Brighton receives a full domestic cabinetry fit-out including kitchen, laundry, butler's pantry, linen cupboards, hidden study desk, bed head, laundry chute, vanities, entertainment units and several storage areas. Included here are pictures of the kitchen, laundry, entertainment unit and a hidden study desk. Smith & Smith worked with Oakley Property Group to create this beautiful home.
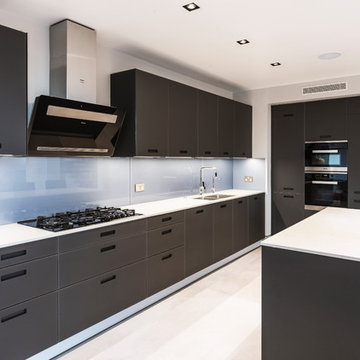
Rick McCullagh
ロンドンにあるコンテンポラリースタイルのおしゃれなアイランドキッチン (ダブルシンク、フラットパネル扉のキャビネット、グレーのキャビネット、青いキッチンパネル、ガラス板のキッチンパネル、黒い調理設備、ベージュの床、白いキッチンカウンター) の写真
ロンドンにあるコンテンポラリースタイルのおしゃれなアイランドキッチン (ダブルシンク、フラットパネル扉のキャビネット、グレーのキャビネット、青いキッチンパネル、ガラス板のキッチンパネル、黒い調理設備、ベージュの床、白いキッチンカウンター) の写真
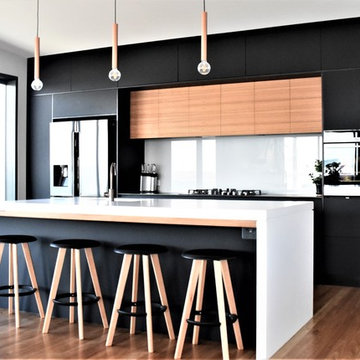
Experienced renovators decided a striking contemporary kitchen design was in order for this beachfront residence. Carefully selected kitchen cabinetry materials and benchtops made the best use of the kitchen design layout while working to a tight renovation schedule and budget.
Featuring Laminex Absolute Matte Black joinery, contrasting Blackbutt Veneer overheads, and a combination of stunning benchtop finishes: Concrete, Timber and Dekton's Domoos.
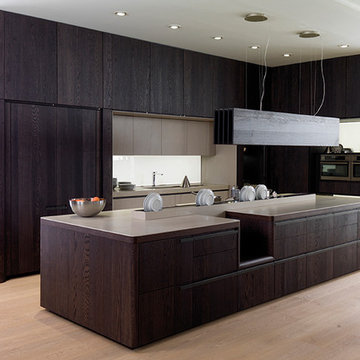
サンフランシスコにある広いモダンスタイルのおしゃれなキッチン (フラットパネル扉のキャビネット、黒いキャビネット、クオーツストーンカウンター、ガラス板のキッチンパネル、淡色無垢フローリング、ベージュの床) の写真
黒いキッチン (セメントタイルのキッチンパネル、ガラス板のキッチンパネル、フラットパネル扉のキャビネット) の写真
2