キッチン (セメントタイルのキッチンパネル、クオーツストーンのキッチンパネル、ガラス板のキッチンパネル、フラットパネル扉のキャビネット、表し梁、グレーのキッチンカウンター) の写真
絞り込み:
資材コスト
並び替え:今日の人気順
写真 1〜20 枚目(全 79 枚)

シドニーにあるラグジュアリーな広いコンテンポラリースタイルのおしゃれなキッチン (ダブルシンク、フラットパネル扉のキャビネット、濃色木目調キャビネット、大理石カウンター、ガラス板のキッチンパネル、パネルと同色の調理設備、無垢フローリング、茶色い床、グレーのキッチンカウンター、表し梁) の写真

パリにある高級な広いトランジショナルスタイルのおしゃれなキッチン (アンダーカウンターシンク、フラットパネル扉のキャビネット、淡色木目調キャビネット、ラミネートカウンター、マルチカラーのキッチンパネル、セメントタイルのキッチンパネル、パネルと同色の調理設備、セラミックタイルの床、グレーの床、グレーのキッチンカウンター、表し梁) の写真
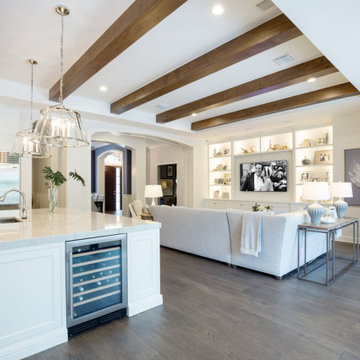
オーランドにあるお手頃価格の広いトランジショナルスタイルのおしゃれなキッチン (アンダーカウンターシンク、フラットパネル扉のキャビネット、白いキャビネット、クオーツストーンカウンター、グレーのキッチンパネル、クオーツストーンのキッチンパネル、シルバーの調理設備、無垢フローリング、茶色い床、グレーのキッチンカウンター、表し梁) の写真
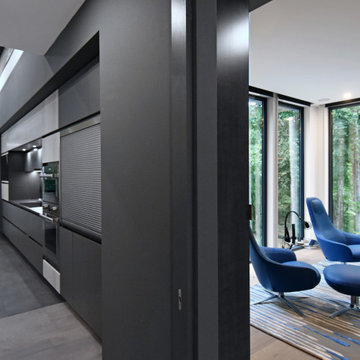
Custom modern kitchen in stained wood and laminate with quartz and Dekton counters and backsplash. Integrated LED lighting and TV
シャーロットにある高級な中くらいなモダンスタイルのおしゃれなキッチン (アンダーカウンターシンク、フラットパネル扉のキャビネット、淡色木目調キャビネット、クオーツストーンカウンター、黒いキッチンパネル、クオーツストーンのキッチンパネル、シルバーの調理設備、無垢フローリング、ベージュの床、グレーのキッチンカウンター、表し梁) の写真
シャーロットにある高級な中くらいなモダンスタイルのおしゃれなキッチン (アンダーカウンターシンク、フラットパネル扉のキャビネット、淡色木目調キャビネット、クオーツストーンカウンター、黒いキッチンパネル、クオーツストーンのキッチンパネル、シルバーの調理設備、無垢フローリング、ベージュの床、グレーのキッチンカウンター、表し梁) の写真
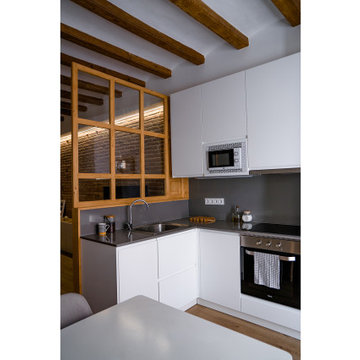
Nos encontramos ante una vivienda en la calle Verdi de geometría alargada y muy compartimentada. El reto está en conseguir que la luz que entra por la fachada principal y el patio de isla inunde todos los espacios de la vivienda que anteriormente quedaban oscuros.
Apostamos por el panel de madera y vidrio que separa la cocina de la sala, sin cerrarla del todo y manteniendo la visual hacia el resto del piso.

モスクワにある高級な広いコンテンポラリースタイルのおしゃれなキッチン (アンダーカウンターシンク、フラットパネル扉のキャビネット、グレーのキャビネット、珪岩カウンター、グレーのキッチンパネル、クオーツストーンのキッチンパネル、シルバーの調理設備、磁器タイルの床、茶色い床、グレーのキッチンカウンター、表し梁) の写真

SP El corazón de la vivienda es el gran espacio diáfano que forma la entrada junto al estar-comedor y la cocina, tan solo interrumpido por dos espectaculares pilares de ladrillo macizo originales del edificio, que a su vez soportan las vigas de madera y acero que también se han dejado vistas destacando su gran valor constructivo.
La cocina, en tonos suaves grisáceos suaves y la misma madera del pavimento, recibe afectuosamente al visitante con su isla al mismo tiempo que articula los pasos hacia el resto de estancias.
EN The heart of the house is the big open space that mixes entrance, living room and kitchen, only interrupted by two spectacular brick pillars of the building, supporting wood and steel beams. These elements are seen too, a nice highlight of the worthy original construction.
The kitchen, in soft grey colours and the same flooring wood, welcomes visitors with the island that at the same time is guiding to the rest of the different spaces.
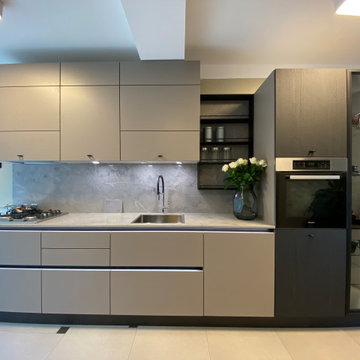
他の地域にある中くらいなコンテンポラリースタイルのおしゃれなキッチン (アンダーカウンターシンク、フラットパネル扉のキャビネット、濃色木目調キャビネット、クオーツストーンカウンター、グレーのキッチンパネル、クオーツストーンのキッチンパネル、黒い調理設備、セラミックタイルの床、アイランドなし、グレーの床、グレーのキッチンカウンター、表し梁) の写真
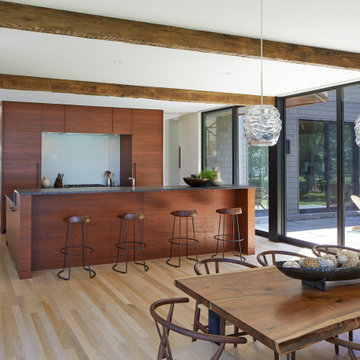
View of kitchen from dining area.
ワシントンD.C.にある高級な広いラスティックスタイルのおしゃれなキッチン (アンダーカウンターシンク、フラットパネル扉のキャビネット、濃色木目調キャビネット、御影石カウンター、白いキッチンパネル、ガラス板のキッチンパネル、パネルと同色の調理設備、淡色無垢フローリング、グレーのキッチンカウンター、表し梁) の写真
ワシントンD.C.にある高級な広いラスティックスタイルのおしゃれなキッチン (アンダーカウンターシンク、フラットパネル扉のキャビネット、濃色木目調キャビネット、御影石カウンター、白いキッチンパネル、ガラス板のキッチンパネル、パネルと同色の調理設備、淡色無垢フローリング、グレーのキッチンカウンター、表し梁) の写真

An original Sandy Cohen design mid-century house in Laurelhurst neighborhood in Seattle. The house was originally built for illustrator Irwin Caplan, known for the "Famous Last Words" comic strip in the Saturday Evening Post. The residence was recently bought from Caplan’s estate by new owners, who found that it ultimately needed both cosmetic and functional upgrades. A renovation led by SHED lightly reorganized the interior so that the home’s midcentury character can shine.
LEICHT Seattle cabinet in frosty white c-channel in alum color. Wrap in custom VG Fir panel.
DWELL Magazine article
Design by SHED Architecture & Design
Photography by: Rafael Soldi
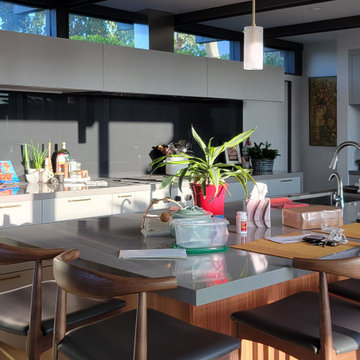
ロサンゼルスにあるミッドセンチュリースタイルのおしゃれなキッチン (フラットパネル扉のキャビネット、グレーのキャビネット、クオーツストーンカウンター、グレーのキッチンパネル、ガラス板のキッチンパネル、シルバーの調理設備、淡色無垢フローリング、グレーのキッチンカウンター、表し梁) の写真
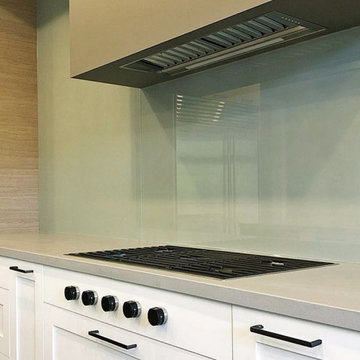
トロントにある高級な広いコンテンポラリースタイルのおしゃれなキッチン (アンダーカウンターシンク、フラットパネル扉のキャビネット、淡色木目調キャビネット、クオーツストーンカウンター、緑のキッチンパネル、ガラス板のキッチンパネル、シルバーの調理設備、無垢フローリング、グレーの床、グレーのキッチンカウンター、表し梁) の写真
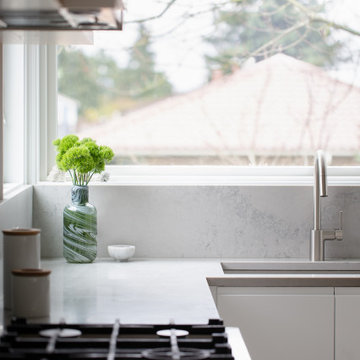
Remodel of an existing kitchen to incorporate a functional space for a family of four. The design included custom floating shelves and new energy efficient corner windows at the kitchen sink.
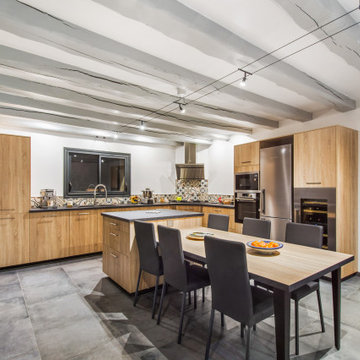
パリにある高級な広いトランジショナルスタイルのおしゃれなキッチン (アンダーカウンターシンク、フラットパネル扉のキャビネット、淡色木目調キャビネット、ラミネートカウンター、マルチカラーのキッチンパネル、セメントタイルのキッチンパネル、パネルと同色の調理設備、セラミックタイルの床、グレーの床、グレーのキッチンカウンター、表し梁) の写真
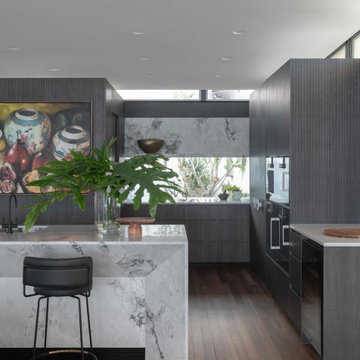
シドニーにあるラグジュアリーな広いコンテンポラリースタイルのおしゃれなキッチン (ダブルシンク、フラットパネル扉のキャビネット、濃色木目調キャビネット、大理石カウンター、ガラス板のキッチンパネル、パネルと同色の調理設備、無垢フローリング、茶色い床、グレーのキッチンカウンター、表し梁) の写真
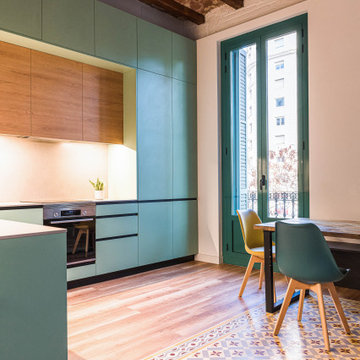
Reubicamos la cocina en el espacio principal del piso, abriéndola a la zona de salón comedor.
Aprovechamos su bonita altura para ganar mucho almacenaje superior y enmarcar el conjunto.
La cocina es fabricada a KM0. Apostamos por un mostrador porcelánico compuesto de 50% del material reciclado y 100% reciclable al final de su uso. Libre de tóxicos y creado con el mínimo espesor para reducir el impacto material y económico.
Los electrodomésticos son de máxima eficiencia energética y están integrados en el interior del mobiliario para minimizar el impacto visual en la sala.
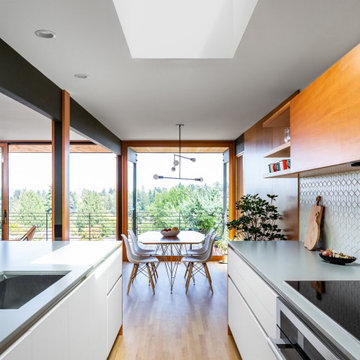
An original Sandy Cohen design mid-century house in Laurelhurst neighborhood in Seattle. The house was originally built for illustrator Irwin Caplan, known for the "Famous Last Words" comic strip in the Saturday Evening Post. The residence was recently bought from Caplan’s estate by new owners, who found that it ultimately needed both cosmetic and functional upgrades. A renovation led by SHED lightly reorganized the interior so that the home’s midcentury character can shine.
LEICHT Seattle cabinet in frosty white c-channel in alum color. Wrap in custom VG Fir panel.
DWELL Magazine article
Design by SHED Architecture & Design
Photography by: Rafael Soldi
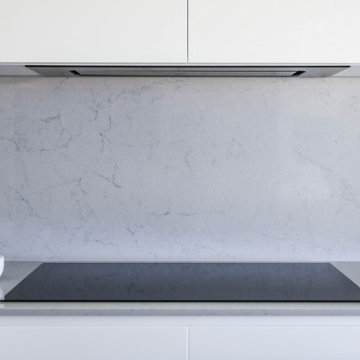
シドニーにある高級な広いモダンスタイルのおしゃれなキッチン (ドロップインシンク、フラットパネル扉のキャビネット、白いキャビネット、クオーツストーンカウンター、グレーのキッチンパネル、クオーツストーンのキッチンパネル、黒い調理設備、濃色無垢フローリング、茶色い床、グレーのキッチンカウンター、表し梁) の写真
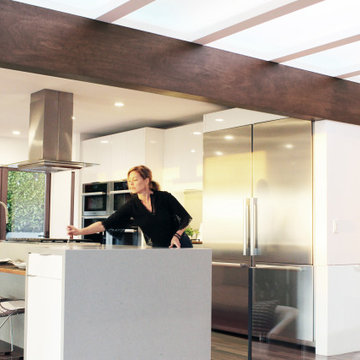
サンディエゴにある高級な広いミッドセンチュリースタイルのおしゃれなキッチン (アンダーカウンターシンク、フラットパネル扉のキャビネット、白いキャビネット、クオーツストーンカウンター、グレーのキッチンパネル、クオーツストーンのキッチンパネル、シルバーの調理設備、濃色無垢フローリング、茶色い床、グレーのキッチンカウンター、表し梁) の写真
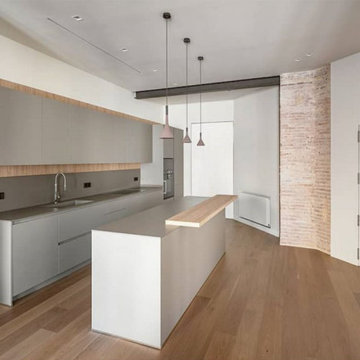
SP El corazón de la vivienda es el gran espacio diáfano que forma la entrada junto al estar-comedor y la cocina, tan solo interrumpido por dos espectaculares pilares de ladrillo macizo originales del edificio, que a su vez soportan las vigas de madera y acero que también se han dejado vistas destacando su gran valor constructivo.
La cocina, en tonos suaves grisáceos suaves y la misma madera del pavimento, recibe afectuosamente al visitante con su isla al mismo tiempo que articula los pasos hacia el resto de estancias.
EN The heart of the house is the big open space that mixes entrance, living room and kitchen, only interrupted by two spectacular brick pillars of the building, supporting wood and steel beams. These elements are seen too, a nice highlight of the worthy original construction.
The kitchen, in soft grey colours and the same flooring wood, welcomes visitors with the island that at the same time is guiding to the rest of the different spaces.
キッチン (セメントタイルのキッチンパネル、クオーツストーンのキッチンパネル、ガラス板のキッチンパネル、フラットパネル扉のキャビネット、表し梁、グレーのキッチンカウンター) の写真
1