キッチン (レンガのキッチンパネル、大理石の床、テラコッタタイルの床) の写真
絞り込み:
資材コスト
並び替え:今日の人気順
写真 1〜20 枚目(全 164 枚)
1/4
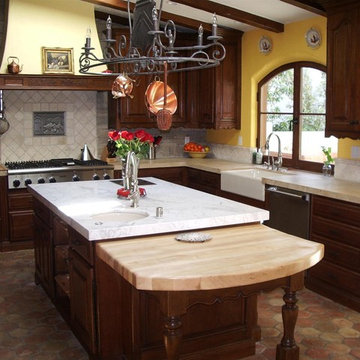
Kitchens of The French Tradition
ロサンゼルスにあるお手頃価格の中くらいな地中海スタイルのおしゃれなキッチン (エプロンフロントシンク、レイズドパネル扉のキャビネット、濃色木目調キャビネット、ライムストーンカウンター、グレーのキッチンパネル、レンガのキッチンパネル、シルバーの調理設備、テラコッタタイルの床) の写真
ロサンゼルスにあるお手頃価格の中くらいな地中海スタイルのおしゃれなキッチン (エプロンフロントシンク、レイズドパネル扉のキャビネット、濃色木目調キャビネット、ライムストーンカウンター、グレーのキッチンパネル、レンガのキッチンパネル、シルバーの調理設備、テラコッタタイルの床) の写真

eclectic maximalist kitchen for lovers of good + interesting things; we brought the personality, while keeping things luxe yet interesting. CHEFS KISS

The kitchen and breakfast area are kept simple and modern, featuring glossy flat panel cabinets, modern appliances and finishes, as well as warm woods. The dining area was also given a modern feel, but we incorporated strong bursts of red-orange accents. The organic wooden table, modern dining chairs, and artisan lighting all come together to create an interesting and picturesque interior.
Project Location: The Hamptons. Project designed by interior design firm, Betty Wasserman Art & Interiors. From their Chelsea base, they serve clients in Manhattan and throughout New York City, as well as across the tri-state area and in The Hamptons.
For more about Betty Wasserman, click here: https://www.bettywasserman.com/

シカゴにある高級な巨大なラスティックスタイルのおしゃれなキッチン (アンダーカウンターシンク、落し込みパネル扉のキャビネット、緑のキャビネット、ソープストーンカウンター、茶色いキッチンパネル、レンガのキッチンパネル、シルバーの調理設備、テラコッタタイルの床、ベージュの床) の写真

This kitchen replaced the one original to this 1963 built residence. The now empty nester couple entertain frequently including their large extended family during the holidays. Separating work and social spaces was as important as crafting a space that was conducive to their love of cooking and hanging with family and friends. Simple lines, simple cleanup, and classic tones create an environment that will be in style for many years. Subtle unique touches like the painted wood ceiling, pop up island receptacle/usb and receptacles/usb hidden at the bottom of the upper cabinets add functionality and intrigue. Ample LED lighting on dimmers both ceiling and undercabinet mounted provide ample task lighting. SubZero 42” refrigerator, 36” Viking Range, island pendant lights by Restoration Hardware. The ceiling is framed with white cove molding, the dark colored beadboard actually elevates the feeling of height. It was sanded and spray painted offsite with professional automotive paint equipment. It reflects light beautifully. No one expects this kind of detail and it has been quite fun watching people’s reactions to it. There are white painted perimeter cabinets and Walnut stained island cabinets. A high gloss, mostly white floor was installed from the front door, down the foyer hall and into the kitchen. It contrasts beautifully with the existing dark hardwood floors.Designers Patrick Franz and Kimberly Robbins. Photography by Tom Maday.
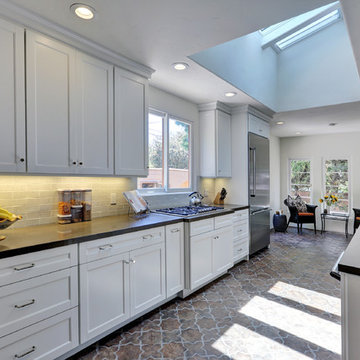
ロサンゼルスにある高級な広い地中海スタイルのおしゃれなキッチン (アンダーカウンターシンク、白いキャビネット、人工大理石カウンター、シルバーの調理設備、シェーカースタイル扉のキャビネット、ベージュキッチンパネル、レンガのキッチンパネル、テラコッタタイルの床、マルチカラーの床) の写真
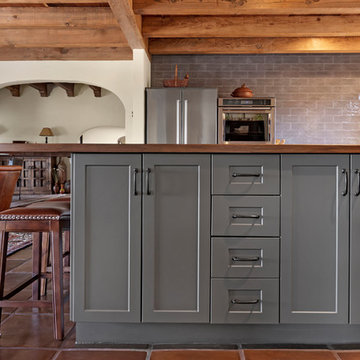
PC: Shane Baker Studios
フェニックスにあるお手頃価格の広いサンタフェスタイルのおしゃれなキッチン (エプロンフロントシンク、シェーカースタイル扉のキャビネット、グレーのキャビネット、木材カウンター、グレーのキッチンパネル、レンガのキッチンパネル、シルバーの調理設備、テラコッタタイルの床、茶色い床、茶色いキッチンカウンター) の写真
フェニックスにあるお手頃価格の広いサンタフェスタイルのおしゃれなキッチン (エプロンフロントシンク、シェーカースタイル扉のキャビネット、グレーのキャビネット、木材カウンター、グレーのキッチンパネル、レンガのキッチンパネル、シルバーの調理設備、テラコッタタイルの床、茶色い床、茶色いキッチンカウンター) の写真
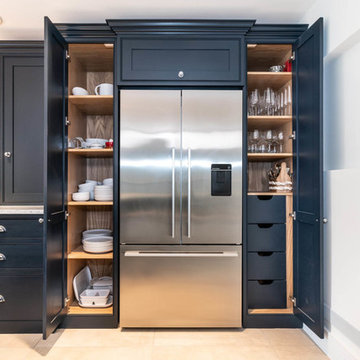
This beautiful in-frame classic shaker kitchen features a cock beaded front frame, a deep blue hand painted finish, oak veneered carcasses, solid oak drawer boxes and many other features. The exposed brick is a stunning backdrop while the white quartz offers a standout surface.
The kitchen has a 100mm in-line plinth which has allowed for an additional 50mm length to each door which is a unique and truly bespoke design feature.
There is a walk-in pantry to the right of the fridge/freezer which is neatly hidden behind a translucent glass door – this offers extended worksurface and storage, plus a great place to hide the microwave and toaster.
The island is joined to a sawn oak breakfast bar/dining table which is something unique and includes storage below.
We supplied and installed some high-end details such as the Wolf Built-in oven, Induction hob and downdraft extractor, plus a double butler sink from Shaw's and a Perrin & Rowe tap. The taps include an instant boiling water tap and a pull-out rinse.
springer digital
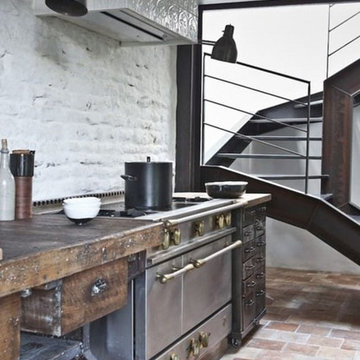
コロンバスにある高級な中くらいなインダストリアルスタイルのおしゃれなキッチン (フラットパネル扉のキャビネット、茶色いキャビネット、木材カウンター、白いキッチンパネル、レンガのキッチンパネル、シルバーの調理設備、テラコッタタイルの床、茶色い床、茶色いキッチンカウンター) の写真

The 3,400 SF, 3 – bedroom, 3 ½ bath main house feels larger than it is because we pulled the kids’ bedroom wing and master suite wing out from the public spaces and connected all three with a TV Den.
Convenient ranch house features include a porte cochere at the side entrance to the mud room, a utility/sewing room near the kitchen, and covered porches that wrap two sides of the pool terrace.
We designed a separate icehouse to showcase the owner’s unique collection of Texas memorabilia. The building includes a guest suite and a comfortable porch overlooking the pool.
The main house and icehouse utilize reclaimed wood siding, brick, stone, tie, tin, and timbers alongside appropriate new materials to add a feeling of age.
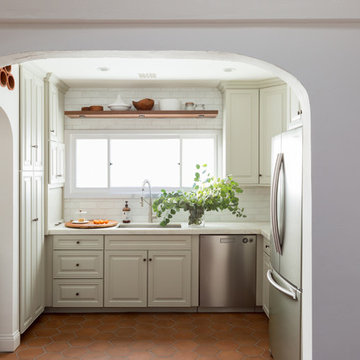
Photo by Amy Bartlam
ロサンゼルスにある地中海スタイルのおしゃれなキッチン (ドロップインシンク、ベージュのキャビネット、白いキッチンパネル、レンガのキッチンパネル、シルバーの調理設備、テラコッタタイルの床) の写真
ロサンゼルスにある地中海スタイルのおしゃれなキッチン (ドロップインシンク、ベージュのキャビネット、白いキッチンパネル、レンガのキッチンパネル、シルバーの調理設備、テラコッタタイルの床) の写真
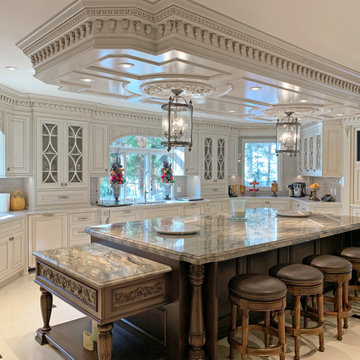
The island in a different color and various levels and its coffered ceiling gives cohesión and warm to this large kitchen. Mahogany wood and painted cabinets with patina.
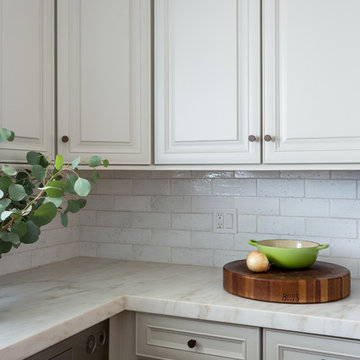
Photo by Amy Bartlam
ロサンゼルスにある地中海スタイルのおしゃれなキッチン (ドロップインシンク、ベージュのキャビネット、白いキッチンパネル、レンガのキッチンパネル、シルバーの調理設備、テラコッタタイルの床) の写真
ロサンゼルスにある地中海スタイルのおしゃれなキッチン (ドロップインシンク、ベージュのキャビネット、白いキッチンパネル、レンガのキッチンパネル、シルバーの調理設備、テラコッタタイルの床) の写真
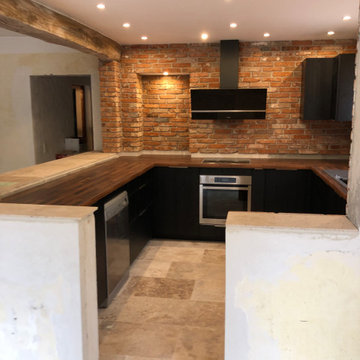
ニースにあるお手頃価格の中くらいなインダストリアルスタイルのおしゃれなキッチン (シングルシンク、落し込みパネル扉のキャビネット、黒いキャビネット、ラミネートカウンター、レンガのキッチンパネル、黒い調理設備、大理石の床、ベージュの床) の写真
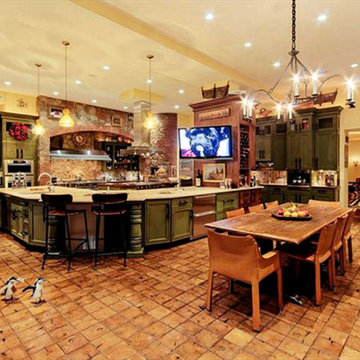
シカゴにある高級な巨大なラスティックスタイルのおしゃれなキッチン (アンダーカウンターシンク、落し込みパネル扉のキャビネット、緑のキャビネット、ソープストーンカウンター、茶色いキッチンパネル、レンガのキッチンパネル、シルバーの調理設備、テラコッタタイルの床、ベージュの床) の写真
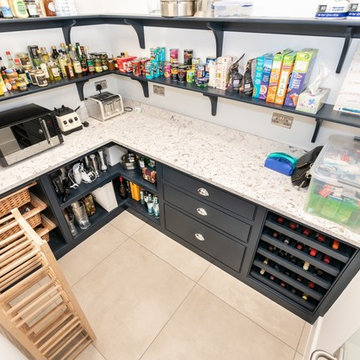
This beautiful in-frame classic shaker kitchen features a cock beaded front frame, a deep blue hand painted finish, oak veneered carcasses, solid oak drawer boxes and many other features. The exposed brick is a stunning backdrop while the white quartz offers a standout surface.
The kitchen has a 100mm in-line plinth which has allowed for an additional 50mm length to each door which is a unique and truly bespoke design feature.
There is a walk-in pantry to the right of the fridge/freezer which is neatly hidden behind a translucent glass door – this offers extended worksurface and storage, plus a great place to hide the microwave and toaster.
The island is joined to a sawn oak breakfast bar/dining table which is something unique and includes storage below.
We supplied and installed some high-end details such as the Wolf Built-in oven, Induction hob and downdraft extractor, plus a double butler sink from Shaw's and a Perrin & Rowe tap. The taps include an instant boiling water tap and a pull-out rinse.
springer digital
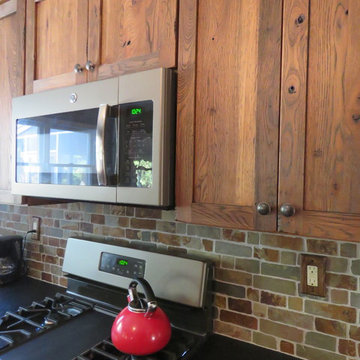
フィラデルフィアにある高級な中くらいなラスティックスタイルのおしゃれなキッチン (アンダーカウンターシンク、シェーカースタイル扉のキャビネット、ヴィンテージ仕上げキャビネット、御影石カウンター、マルチカラーのキッチンパネル、レンガのキッチンパネル、シルバーの調理設備、テラコッタタイルの床、赤い床) の写真

The 3,400 SF, 3 – bedroom, 3 ½ bath main house feels larger than it is because we pulled the kids’ bedroom wing and master suite wing out from the public spaces and connected all three with a TV Den.
Convenient ranch house features include a porte cochere at the side entrance to the mud room, a utility/sewing room near the kitchen, and covered porches that wrap two sides of the pool terrace.
We designed a separate icehouse to showcase the owner’s unique collection of Texas memorabilia. The building includes a guest suite and a comfortable porch overlooking the pool.
The main house and icehouse utilize reclaimed wood siding, brick, stone, tie, tin, and timbers alongside appropriate new materials to add a feeling of age.
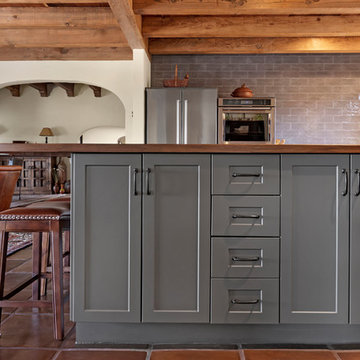
PC: Shane Baker Studios
フェニックスにあるお手頃価格の広いサンタフェスタイルのおしゃれなキッチン (エプロンフロントシンク、シェーカースタイル扉のキャビネット、グレーのキャビネット、木材カウンター、グレーのキッチンパネル、レンガのキッチンパネル、シルバーの調理設備、テラコッタタイルの床、茶色い床、茶色いキッチンカウンター) の写真
フェニックスにあるお手頃価格の広いサンタフェスタイルのおしゃれなキッチン (エプロンフロントシンク、シェーカースタイル扉のキャビネット、グレーのキャビネット、木材カウンター、グレーのキッチンパネル、レンガのキッチンパネル、シルバーの調理設備、テラコッタタイルの床、茶色い床、茶色いキッチンカウンター) の写真

シンシナティにある高級な中くらいなカントリー風のおしゃれなキッチン (エプロンフロントシンク、レイズドパネル扉のキャビネット、ヴィンテージ仕上げキャビネット、御影石カウンター、赤いキッチンパネル、レンガのキッチンパネル、シルバーの調理設備、テラコッタタイルの床、ベージュの床) の写真
キッチン (レンガのキッチンパネル、大理石の床、テラコッタタイルの床) の写真
1