L型キッチン (レンガのキッチンパネル、マルチカラーのキッチンカウンター、ピンクのキッチンカウンター、ターコイズのキッチンカウンター) の写真
絞り込み:
資材コスト
並び替え:今日の人気順
写真 1〜20 枚目(全 197 枚)

フェニックスにある高級な広いトラディショナルスタイルのおしゃれなキッチン (アンダーカウンターシンク、レイズドパネル扉のキャビネット、白いキャビネット、御影石カウンター、グレーのキッチンパネル、レンガのキッチンパネル、シルバーの調理設備、磁器タイルの床、茶色い床、マルチカラーのキッチンカウンター) の写真
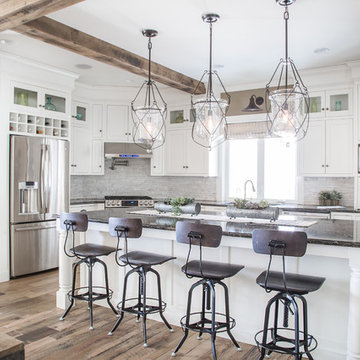
カントリー風のおしゃれなキッチン (白いキャビネット、グレーのキッチンパネル、レンガのキッチンパネル、シルバーの調理設備、淡色無垢フローリング、茶色い床、マルチカラーのキッチンカウンター、表し梁、インセット扉のキャビネット、アンダーカウンターシンク) の写真
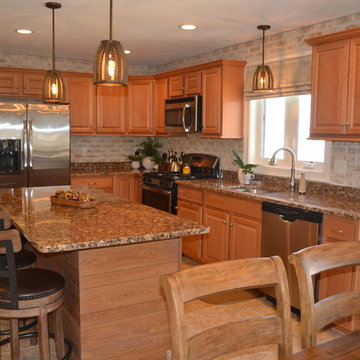
Brick was added to the walls in this builder grade kitchen, and white oak planks were added to 3 sides of the plain island and stained with a "bourbon" toned oil stain. Pendants were replaced as well, and new barstools were purchased to compliment the style.
Photo: Andrea Paquette
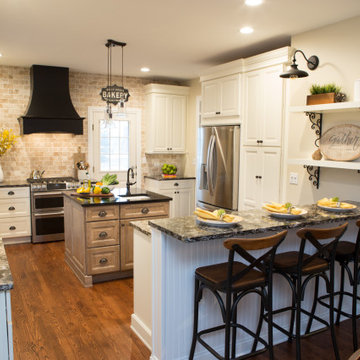
シカゴにある高級な中くらいなトランジショナルスタイルのおしゃれなキッチン (エプロンフロントシンク、落し込みパネル扉のキャビネット、淡色木目調キャビネット、御影石カウンター、ベージュキッチンパネル、レンガのキッチンパネル、シルバーの調理設備、無垢フローリング、茶色い床、マルチカラーのキッチンカウンター) の写真
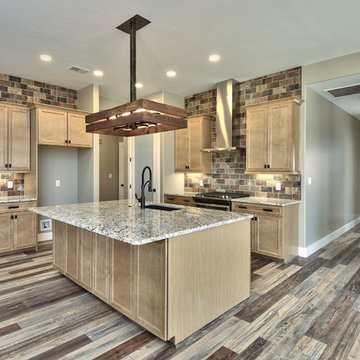
Beautiful custom kitchen with a large island and stainless steel appliances.
他の地域にある高級な広いコンテンポラリースタイルのおしゃれなキッチン (アンダーカウンターシンク、落し込みパネル扉のキャビネット、淡色木目調キャビネット、ラミネートカウンター、マルチカラーのキッチンパネル、レンガのキッチンパネル、シルバーの調理設備、無垢フローリング、マルチカラーの床、マルチカラーのキッチンカウンター) の写真
他の地域にある高級な広いコンテンポラリースタイルのおしゃれなキッチン (アンダーカウンターシンク、落し込みパネル扉のキャビネット、淡色木目調キャビネット、ラミネートカウンター、マルチカラーのキッチンパネル、レンガのキッチンパネル、シルバーの調理設備、無垢フローリング、マルチカラーの床、マルチカラーのキッチンカウンター) の写真

他の地域にある高級な広いトランジショナルスタイルのおしゃれなキッチン (シェーカースタイル扉のキャビネット、アンダーカウンターシンク、ベージュのキャビネット、御影石カウンター、茶色いキッチンパネル、レンガのキッチンパネル、黒い調理設備、ベージュの床、マルチカラーのキッチンカウンター) の写真
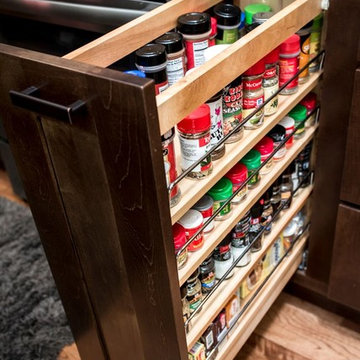
他の地域にあるお手頃価格の広いトラディショナルスタイルのおしゃれなキッチン (アンダーカウンターシンク、シェーカースタイル扉のキャビネット、茶色いキャビネット、御影石カウンター、茶色いキッチンパネル、レンガのキッチンパネル、シルバーの調理設備、無垢フローリング、茶色い床、マルチカラーのキッチンカウンター) の写真
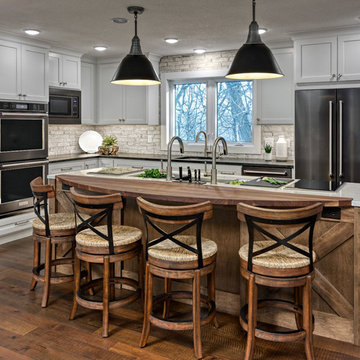
Ehlen creative Communications, LLC
ミネアポリスにあるお手頃価格の中くらいなトランジショナルスタイルのおしゃれなキッチン (アンダーカウンターシンク、シェーカースタイル扉のキャビネット、グレーのキャビネット、白いキッチンパネル、レンガのキッチンパネル、シルバーの調理設備、濃色無垢フローリング、茶色い床、マルチカラーのキッチンカウンター) の写真
ミネアポリスにあるお手頃価格の中くらいなトランジショナルスタイルのおしゃれなキッチン (アンダーカウンターシンク、シェーカースタイル扉のキャビネット、グレーのキャビネット、白いキッチンパネル、レンガのキッチンパネル、シルバーの調理設備、濃色無垢フローリング、茶色い床、マルチカラーのキッチンカウンター) の写真
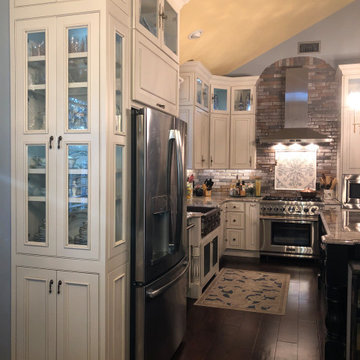
ジャクソンビルにある高級な中くらいなシャビーシック調のおしゃれなキッチン (アンダーカウンターシンク、ベージュのキャビネット、御影石カウンター、マルチカラーのキッチンパネル、レンガのキッチンパネル、シルバーの調理設備、濃色無垢フローリング、茶色い床、マルチカラーのキッチンカウンター) の写真
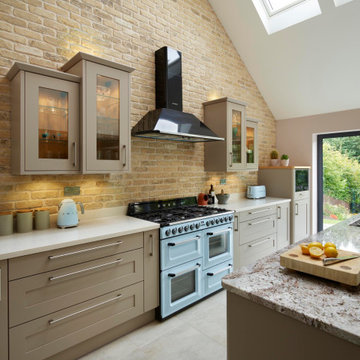
エセックスにある広いトラディショナルスタイルのおしゃれなキッチン (一体型シンク、落し込みパネル扉のキャビネット、ベージュのキャビネット、茶色いキッチンパネル、レンガのキッチンパネル、パネルと同色の調理設備、マルチカラーのキッチンカウンター、三角天井) の写真
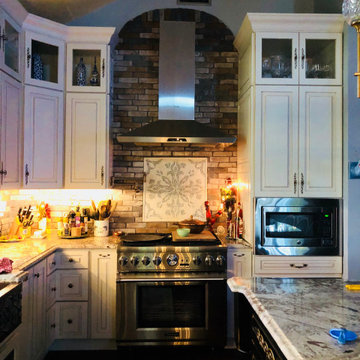
他の地域にある高級な中くらいなシャビーシック調のおしゃれなキッチン (御影石カウンター、マルチカラーのキッチンパネル、レンガのキッチンパネル、シルバーの調理設備、濃色無垢フローリング、茶色い床、マルチカラーのキッチンカウンター) の写真
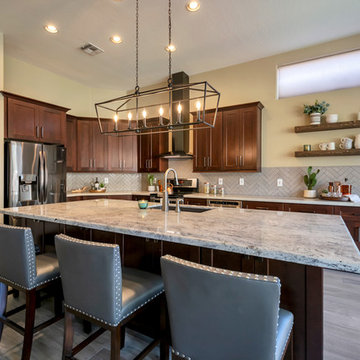
After removing the soffits, island and old cabinets, we were able to install all new beautiful java shaker style cabinets, a Grey Glazed Brick backsplash in a herringbone pattern and create a new rectangular island where we patched in the existing Aequa Cirrus wood look tile for a seamless finish. The perimeter cabinets are topped with Bianco Montana Granite and the large new island is topped with a beautiful Bianco Romano Supreme Granite. Finally, the fixtures complete this kitchen with the stunning new Park Harbor “Hillpoint” Linear Pendant, Black Stainless Steel wall mount range hood, Café Brown “Grandis” single bowl sink and the Stainless Steel pull out spray Kitchen faucet!
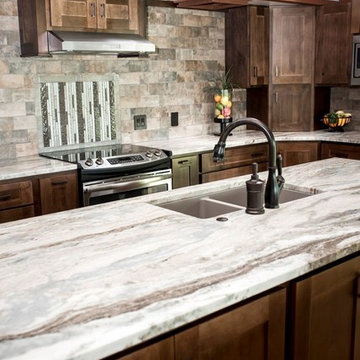
他の地域にあるお手頃価格の広いトラディショナルスタイルのおしゃれなキッチン (アンダーカウンターシンク、シェーカースタイル扉のキャビネット、茶色いキャビネット、御影石カウンター、茶色いキッチンパネル、レンガのキッチンパネル、シルバーの調理設備、無垢フローリング、茶色い床、マルチカラーのキッチンカウンター) の写真
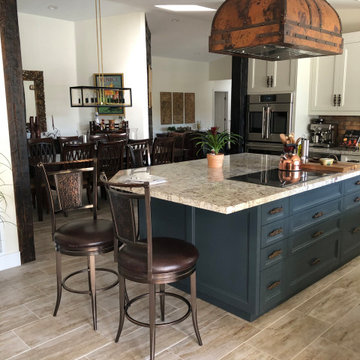
フェニックスにある高級な中くらいなシャビーシック調のおしゃれなキッチン (インセット扉のキャビネット、青いキャビネット、珪岩カウンター、マルチカラーのキッチンパネル、レンガのキッチンパネル、磁器タイルの床、ベージュの床、マルチカラーのキッチンカウンター、三角天井) の写真

Le richieste di Francesco per la sua cucina non erano molte. In pratica voleva un tavolo da pranzo per ospitare 2/4 persone, un frigo e congelatore capienti, lo spazio per la tv. E doveva avere il piano a induzione perché l'appartamento è di nuova costruzione.
Prima di proporgli una soluzione di arredo, mi sono riservata del tempo con Francesco per capire cosa abitualmente fa e cosa si aspetta di poter fare in una cucina. Ho approfondito le sue esigenze attuali e mi sono fatta un'idea delle sue necessità future. Ed ho capito che, senza verbalizzarle, Francesco aveva bisogno di molto altro. Aveva bisogno di molto spazio contenitivo e di tanta illuminazione; la cucina doveva essere facile da pulire e fatta di materiale resistente, soprattutto il piano di lavoro doveva assolutamente essere di facile manutenzione. Siccome è un ragazzo giovane e con gusti moderni, il forno doveva essere assolutamente alto e il materiale di lavello e rubinetti doveva essere adatto ad un uso "senza troppe cerimonie" e, aggiungo io, in nuance con il top e i colori di basi e pensili. Infine, aveva assolutamente bisogno di uno spazio che fungesse da sgabuzzino per mettere i prodotti della pulizia e l'aspirapolvere.
Lo spazio di questa cucina rettangolare, con due ante a battente come finestra, è ampio.
Gli ho proposto una cucina bicolor, con basi di qualche tonalità più scura rispetto ai pensili. Piano di lavoro in materiale super resistente multicolor ma con tutte le tonalità presenti in cucina. Lavello e rubinetto in nuance, anch'essi in materiale resistente e facile da pulire. Luci sottopensili per tutta la lunghezza e cappa a scomparsa. Ampi cesti scorrevoli molto contenitivi, anche nelle basi ad angolo. Doppia colonna per forno, frigorifero con congelatore e spazio ad uno "sgabuzzino" per aspirapolvere e prodotti pulizia. Sotto al lavello, ampio e comodo spazio per la raccolta differenziata.
L'illuminazione è completata da un lampadario originalissimo con più punti luce direzionati verso lo spazio tecnico e verso il tavolo da pranzo.
Il tavolo da pranzo è allungabile mediante un meccanismo semplice e funzionale. Completano l'arredo le 4 sedie in materiale leggero e resistente, bicolor, abbinate a coppia.
AL posto del rivestimento verticale in classiche piastrelle, ho optato per una pittura super lavabile di una tonalità di verde, con sfumature metalliche/iridescenti, protetta da vernice idonea al locale, che dona all'ambiente calore e particolarità, oltre ad essere in nuance con i colori presenti nel living adiacente.
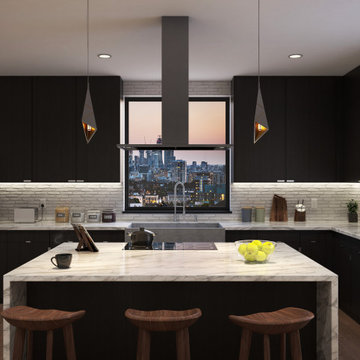
A 3D Concept of a modern cooking space composed mainly with two contrasting shades Black cabinets and white painted brick with a walnut wood as accent texture. The counter tops are marble-Look quartz with waterfall island hovered by two pendant lights (Stainless steel with copper).
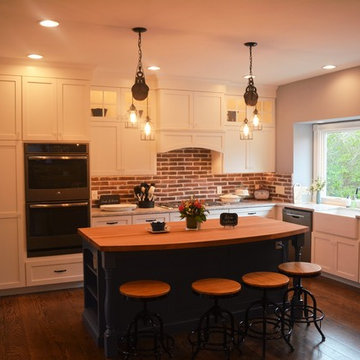
By combining aspects of the original kitchen and dining area with new light gray and white paint, updated cabinetry, slate gray stainless steel appliances and custom lighting created this charming Farmhouse/Country design. Prep and plate meals on the beautiful Cambria Berwyn Quartz countertops. Use the gas stove-top without concern thanks to the new Vent hood blower. Need to plug in? Use anyone of the numerous electric outlets along the original brick half wall. Reach up into the white shaker style cabinets to ceiling for dishware. Wash produce in the large farm sink and look out the picture window, with shiplap made of painted cedar wood, to see the occasional bird or woodland animal. Move across the random width oak hardwood floors over to the Heron Blue Island with butcher block and take a seat on the bar stools to enjoy your meal. Look up to see the fine dishware on display in the upper glass lighted cabinets. The room is illuminated by West Nine Vintage Industrial Work Lights on pulley along with strategic recessed lighting to keep the cozy atmosphere.
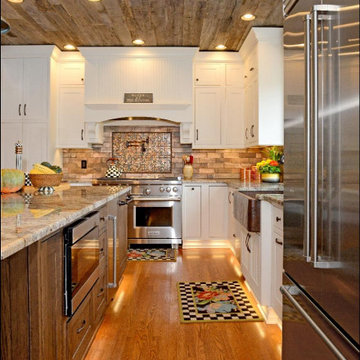
Stunning Inde Kitchen
ニューヨークにある高級な広いトランジショナルスタイルのおしゃれなキッチン (エプロンフロントシンク、白いキャビネット、御影石カウンター、ベージュキッチンパネル、レンガのキッチンパネル、シルバーの調理設備、ラミネートの床、茶色い床、マルチカラーのキッチンカウンター、塗装板張りの天井) の写真
ニューヨークにある高級な広いトランジショナルスタイルのおしゃれなキッチン (エプロンフロントシンク、白いキャビネット、御影石カウンター、ベージュキッチンパネル、レンガのキッチンパネル、シルバーの調理設備、ラミネートの床、茶色い床、マルチカラーのキッチンカウンター、塗装板張りの天井) の写真
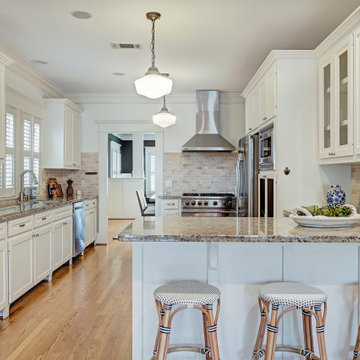
transitional kitchen
ヒューストンにあるお手頃価格の中くらいなトランジショナルスタイルのおしゃれなキッチン (シェーカースタイル扉のキャビネット、白いキャビネット、御影石カウンター、ベージュキッチンパネル、レンガのキッチンパネル、マルチカラーのキッチンカウンター) の写真
ヒューストンにあるお手頃価格の中くらいなトランジショナルスタイルのおしゃれなキッチン (シェーカースタイル扉のキャビネット、白いキャビネット、御影石カウンター、ベージュキッチンパネル、レンガのキッチンパネル、マルチカラーのキッチンカウンター) の写真
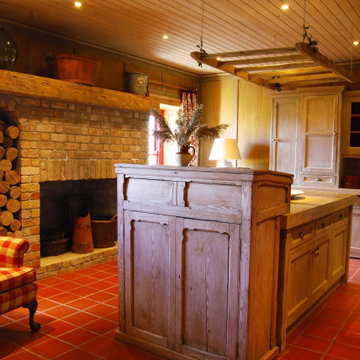
Contracted to photograph multiple projects for Trunk UK (based in Kesh, N. Ireland), this was the most prestigious.
Part of an expansive country estate in Kildare, Ireland, I photographed one of the outlying buildings being developed for hospitality end use.
My client's products were the wooden floors, tiling and some wooden trim integrated within the property to reflect and enhance the original decor of the property.
The project was shot in two days and turnaround from start to delivery of images to client was four working days.
Such a pleasure to experience this grand and historic place.
L型キッチン (レンガのキッチンパネル、マルチカラーのキッチンカウンター、ピンクのキッチンカウンター、ターコイズのキッチンカウンター) の写真
1