キッチン (レンガのキッチンパネル、中間色木目調キャビネット、白いキャビネット、コンクリートの床、アンダーカウンターシンク) の写真
絞り込み:
資材コスト
並び替え:今日の人気順
写真 1〜20 枚目(全 33 枚)
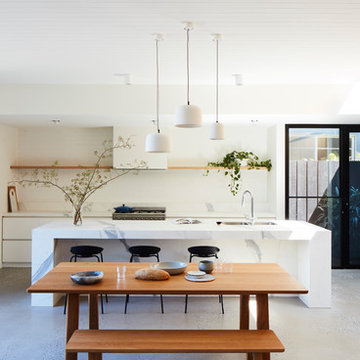
メルボルンにある広いコンテンポラリースタイルのおしゃれなキッチン (アンダーカウンターシンク、白いキッチンパネル、レンガのキッチンパネル、シルバーの調理設備、コンクリートの床、グレーの床、白いキッチンカウンター、フラットパネル扉のキャビネット、白いキャビネット) の写真
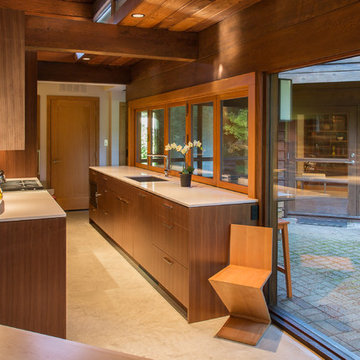
バンクーバーにある中くらいなミッドセンチュリースタイルのおしゃれなキッチン (アンダーカウンターシンク、フラットパネル扉のキャビネット、中間色木目調キャビネット、クオーツストーンカウンター、白いキッチンカウンター、コンクリートの床、グレーの床、茶色いキッチンパネル、レンガのキッチンパネル、シルバーの調理設備、アイランドなし) の写真

フェニックスにある高級な中くらいなインダストリアルスタイルのおしゃれなキッチン (アンダーカウンターシンク、フラットパネル扉のキャビネット、中間色木目調キャビネット、珪岩カウンター、赤いキッチンパネル、レンガのキッチンパネル、シルバーの調理設備、コンクリートの床、グレーの床、白いキッチンカウンター) の写真
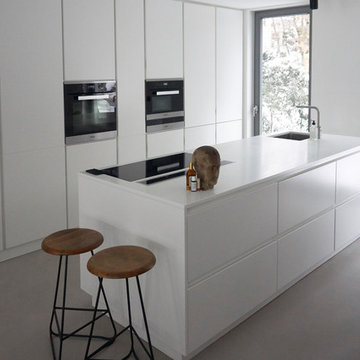
Diese Küche wurde von uns entworfen. Der grosszügige Einbauschrank fügt sich bestens in die ehemalige Nische. Er bietet genug Raum für einen Putzschrank, 1 1,80m hohen Kühlschrank, daneben Backofen, ausziehbarer Apothekerschrank, Dampfgarer und Wärmeschublade, dahinter ein Schrank mit integrierter Kitchenaid und Espressomaschine. Der Schrank ist teilweise nur optisch auf Höhe der Kücheninsel getrennt, teilweise lassen sich die oberen Schranktüren von den unteren getrennt von einander öffnen. Oben sind Regale unten Schubladen. Davor steht die grosszügige KochinselInduktionsfeld und Dunstabzug, sowie das Waschbecken wurden flächenbündig in die Melaminplatte integriert. Unter dem Waschbecken befindet sich ein Müllcontainer, daneben die Einbauspülmaschine, daneben 2 Schränke mit 3 Schubladen, die oberen für Besteck und unter dem Induktionsfeld für Gewürze. Auf der zum Esstisch zugewandten Seite, ist genug Platz für Geschirr, integriertem Toaster, WLAN-Schublade etc.
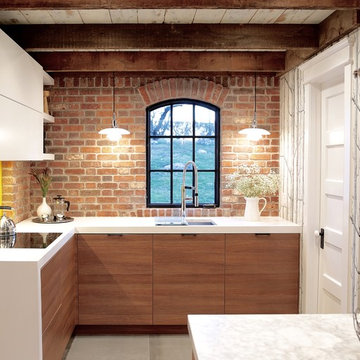
他の地域にある中くらいなエクレクティックスタイルのおしゃれなキッチン (アンダーカウンターシンク、フラットパネル扉のキャビネット、中間色木目調キャビネット、クオーツストーンカウンター、茶色いキッチンパネル、レンガのキッチンパネル、コンクリートの床、アイランドなし、グレーの床) の写真
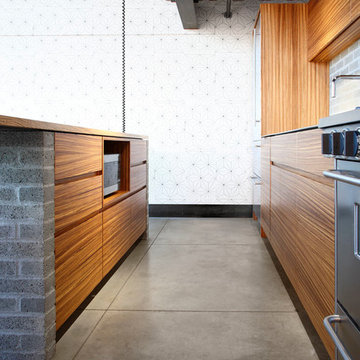
The size of the island was carefully mapped out and practical details were added such as a built-in microwave and informal seating for four to subtly flush out the amount of storage required for a functional kitchen; while installing a playful curly cord to connect power to the new island.
Photo Credit: Mark Woods
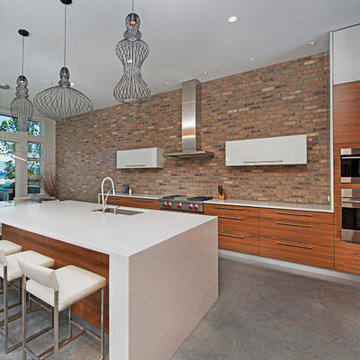
バンクーバーにあるコンテンポラリースタイルのおしゃれなキッチン (アンダーカウンターシンク、フラットパネル扉のキャビネット、中間色木目調キャビネット、レンガのキッチンパネル、シルバーの調理設備、コンクリートの床、グレーの床) の写真
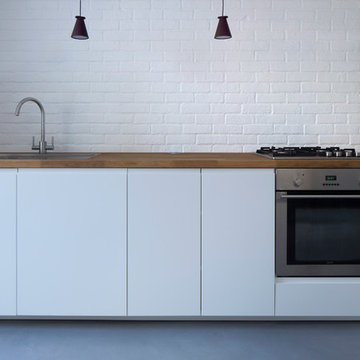
the White Painted brickwork splashback continues externally.
Vanloen Photography
ロンドンにある低価格の小さなコンテンポラリースタイルのおしゃれなキッチン (アンダーカウンターシンク、フラットパネル扉のキャビネット、白いキャビネット、木材カウンター、白いキッチンパネル、レンガのキッチンパネル、白い調理設備、コンクリートの床、アイランドなし、グレーの床) の写真
ロンドンにある低価格の小さなコンテンポラリースタイルのおしゃれなキッチン (アンダーカウンターシンク、フラットパネル扉のキャビネット、白いキャビネット、木材カウンター、白いキッチンパネル、レンガのキッチンパネル、白い調理設備、コンクリートの床、アイランドなし、グレーの床) の写真
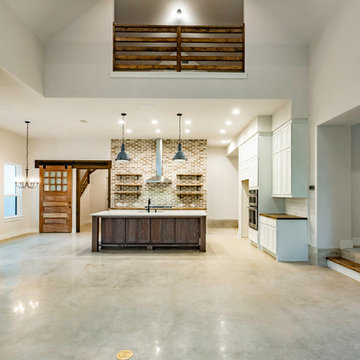
オースティンにある高級な広いカントリー風のおしゃれなキッチン (アンダーカウンターシンク、落し込みパネル扉のキャビネット、白いキャビネット、木材カウンター、赤いキッチンパネル、レンガのキッチンパネル、シルバーの調理設備、コンクリートの床、グレーの床、茶色いキッチンカウンター) の写真
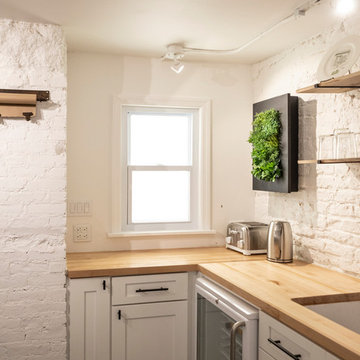
This kitchen is headquarters for Australian chef Dan Churchill. The kitchen — previously a walk-in cooler in a Nolita basement — provides Churchill with a clean and bright backdrop in which to develop and document his colorful dishes. A faux window mimics the effects of natural light, while shallow track lighting provides videographers with flexibility during filming sessions. Non-toxic and sustainable materials echo the healthy plates crafted by Churchill.
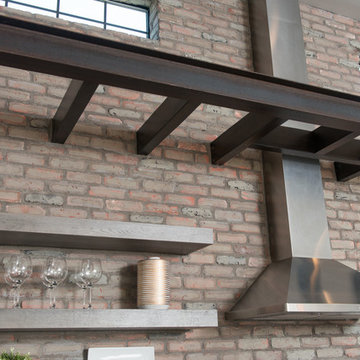
フェニックスにある高級な中くらいなインダストリアルスタイルのおしゃれなキッチン (アンダーカウンターシンク、フラットパネル扉のキャビネット、中間色木目調キャビネット、珪岩カウンター、赤いキッチンパネル、レンガのキッチンパネル、シルバーの調理設備、コンクリートの床、グレーの床、白いキッチンカウンター) の写真
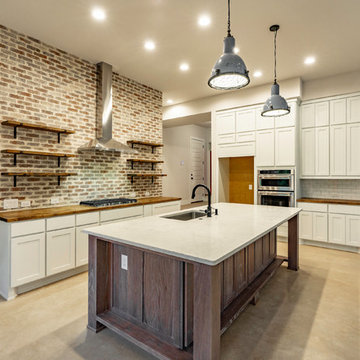
オースティンにある高級な広いカントリー風のおしゃれなキッチン (アンダーカウンターシンク、落し込みパネル扉のキャビネット、白いキャビネット、木材カウンター、赤いキッチンパネル、レンガのキッチンパネル、シルバーの調理設備、コンクリートの床、グレーの床、茶色いキッチンカウンター) の写真
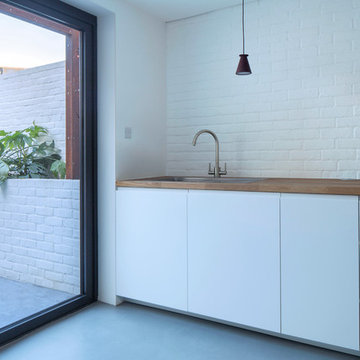
The kitchen surface is continued externally to form a raised planter and external seating.
Vanloen Photography
ロンドンにある低価格の小さなコンテンポラリースタイルのおしゃれなキッチン (アンダーカウンターシンク、フラットパネル扉のキャビネット、白いキャビネット、木材カウンター、白いキッチンパネル、レンガのキッチンパネル、白い調理設備、コンクリートの床、アイランドなし、グレーの床) の写真
ロンドンにある低価格の小さなコンテンポラリースタイルのおしゃれなキッチン (アンダーカウンターシンク、フラットパネル扉のキャビネット、白いキャビネット、木材カウンター、白いキッチンパネル、レンガのキッチンパネル、白い調理設備、コンクリートの床、アイランドなし、グレーの床) の写真
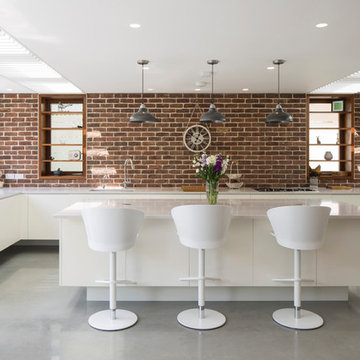
Richard Chivers
サセックスにある広いコンテンポラリースタイルのおしゃれなキッチン (アンダーカウンターシンク、フラットパネル扉のキャビネット、白いキャビネット、レンガのキッチンパネル、コンクリートの床、グレーの床、白いキッチンカウンター) の写真
サセックスにある広いコンテンポラリースタイルのおしゃれなキッチン (アンダーカウンターシンク、フラットパネル扉のキャビネット、白いキャビネット、レンガのキッチンパネル、コンクリートの床、グレーの床、白いキッチンカウンター) の写真
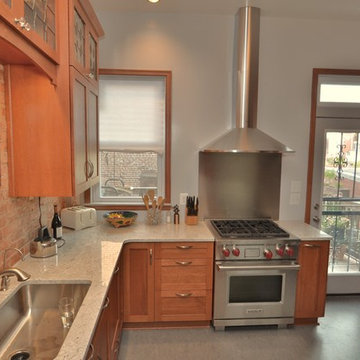
This 100+ year old rowhouse kitchen was thoughtfully reconfigured. The door and the window switched places to allow for a functional L shape. The ceiling was raised to it's original height. The rest of the house has beautiful white oak trim in a rich red tone. Crystal Cabinet Work's quarter sawn white oak in Umber stain with a flat sheen was just the right fit. The simple shaker cabinet door style shows off the beautiful oak grain. Since there was so much height, double stacking the cabinets on the sink wall was imagined early on. The Glacier leaded glass provides vintage charm. The homeowner's favorite art piece provides a stunning focal point. The homeowner is a serious chef and required a top notch range and a commercial kitchen floor. There are many storage options in the hallway from the dining room and plenty of counter space. Design by Marie. Photo by Russ for Sunday Kitchen & Bath, Rockville, MD
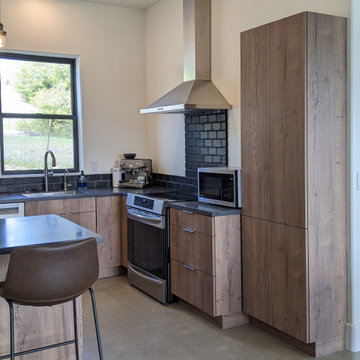
サンルイスオビスポにある小さなモダンスタイルのおしゃれなキッチン (アンダーカウンターシンク、フラットパネル扉のキャビネット、中間色木目調キャビネット、クオーツストーンカウンター、黒いキッチンパネル、レンガのキッチンパネル、シルバーの調理設備、コンクリートの床、グレーの床、黒いキッチンカウンター) の写真
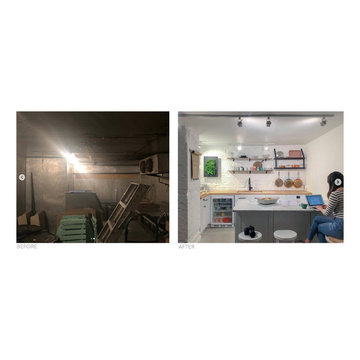
This kitchen is headquarters for Australian chef Dan Churchill. The kitchen — previously a walk-in cooler in a Nolita basement — provides Churchill with a clean and bright backdrop in which to develop and document his colorful dishes. A faux window mimics the effects of natural light, while shallow track lighting provides videographers with flexibility during filming sessions. Non-toxic and sustainable materials echo the healthy plates crafted by Churchill.
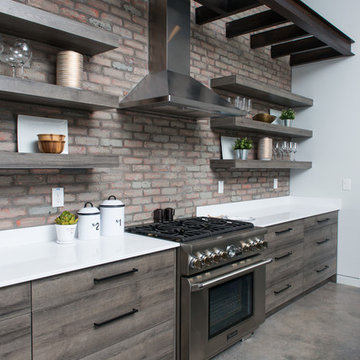
フェニックスにある高級な中くらいなインダストリアルスタイルのおしゃれなキッチン (アンダーカウンターシンク、フラットパネル扉のキャビネット、中間色木目調キャビネット、珪岩カウンター、赤いキッチンパネル、レンガのキッチンパネル、シルバーの調理設備、コンクリートの床、グレーの床、白いキッチンカウンター) の写真

フェニックスにある高級な中くらいなインダストリアルスタイルのおしゃれなキッチン (アンダーカウンターシンク、フラットパネル扉のキャビネット、中間色木目調キャビネット、珪岩カウンター、赤いキッチンパネル、レンガのキッチンパネル、シルバーの調理設備、コンクリートの床、グレーの床、白いキッチンカウンター) の写真

他の地域にある中くらいなエクレクティックスタイルのおしゃれなキッチン (アンダーカウンターシンク、フラットパネル扉のキャビネット、中間色木目調キャビネット、クオーツストーンカウンター、茶色いキッチンパネル、レンガのキッチンパネル、コンクリートの床、アイランドなし、グレーの床) の写真
キッチン (レンガのキッチンパネル、中間色木目調キャビネット、白いキャビネット、コンクリートの床、アンダーカウンターシンク) の写真
1