キッチン (レンガのキッチンパネル、木材のキッチンパネル、落し込みパネル扉のキャビネット) の写真
絞り込み:
資材コスト
並び替え:今日の人気順
写真 1〜20 枚目(全 2,194 枚)
1/4

ロサンゼルスにあるトランジショナルスタイルのおしゃれなキッチン (エプロンフロントシンク、落し込みパネル扉のキャビネット、白いキャビネット、ベージュキッチンパネル、レンガのキッチンパネル、シルバーの調理設備、濃色無垢フローリング、茶色い床、グレーのキッチンカウンター) の写真

ボストンにある広いトラディショナルスタイルのおしゃれなキッチン (落し込みパネル扉のキャビネット、白いキャビネット、人工大理石カウンター、白いキッチンパネル、木材のキッチンパネル、無垢フローリング、アイランドなし) の写真

Transitional kitchen with beautiful wood cabinets with natural finish, dark brown and black accents, brick backsplash, double stoves, large fridge, gas stovetop, two sinks, and stunning views

カルガリーにあるシャビーシック調のおしゃれなキッチン (アンダーカウンターシンク、落し込みパネル扉のキャビネット、青いキャビネット、珪岩カウンター、レンガのキッチンパネル、パネルと同色の調理設備、淡色無垢フローリング、ベージュの床、ベージュのキッチンカウンター) の写真
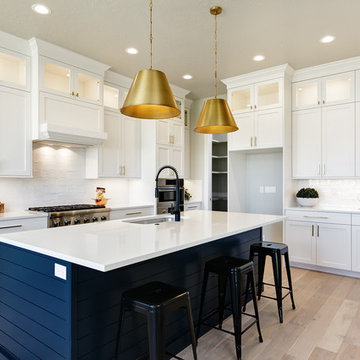
ボイシにある高級な広いトラディショナルスタイルのおしゃれなキッチン (アンダーカウンターシンク、落し込みパネル扉のキャビネット、白いキャビネット、クオーツストーンカウンター、白いキッチンパネル、レンガのキッチンパネル、シルバーの調理設備、淡色無垢フローリング、ベージュの床、白いキッチンカウンター) の写真
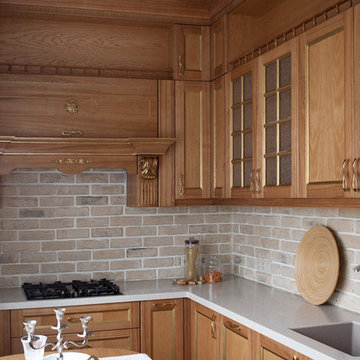
モスクワにあるお手頃価格の小さなトランジショナルスタイルのおしゃれなキッチン (落し込みパネル扉のキャビネット、人工大理石カウンター、ベージュキッチンパネル、レンガのキッチンパネル、アイランドなし、アンダーカウンターシンク、淡色木目調キャビネット、白いキッチンカウンター) の写真
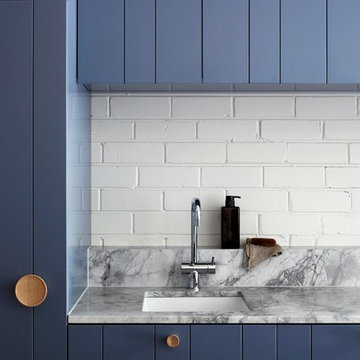
Photograph by Caitlin Mills + Styling by Tamara Maynes
メルボルンにある小さなコンテンポラリースタイルのおしゃれなキッチン (アンダーカウンターシンク、落し込みパネル扉のキャビネット、青いキャビネット、珪岩カウンター、白いキッチンパネル、レンガのキッチンパネル、黒い調理設備、無垢フローリング、グレーの床) の写真
メルボルンにある小さなコンテンポラリースタイルのおしゃれなキッチン (アンダーカウンターシンク、落し込みパネル扉のキャビネット、青いキャビネット、珪岩カウンター、白いキッチンパネル、レンガのキッチンパネル、黒い調理設備、無垢フローリング、グレーの床) の写真
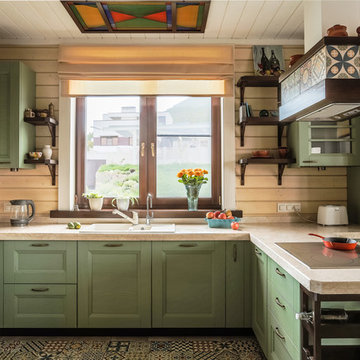
Михаил Чекалов
他の地域にあるカントリー風のおしゃれなキッチン (ドロップインシンク、緑のキャビネット、ベージュキッチンパネル、白い調理設備、マルチカラーの床、落し込みパネル扉のキャビネット、木材のキッチンパネル、セメントタイルの床) の写真
他の地域にあるカントリー風のおしゃれなキッチン (ドロップインシンク、緑のキャビネット、ベージュキッチンパネル、白い調理設備、マルチカラーの床、落し込みパネル扉のキャビネット、木材のキッチンパネル、セメントタイルの床) の写真

The 3,400 SF, 3 – bedroom, 3 ½ bath main house feels larger than it is because we pulled the kids’ bedroom wing and master suite wing out from the public spaces and connected all three with a TV Den.
Convenient ranch house features include a porte cochere at the side entrance to the mud room, a utility/sewing room near the kitchen, and covered porches that wrap two sides of the pool terrace.
We designed a separate icehouse to showcase the owner’s unique collection of Texas memorabilia. The building includes a guest suite and a comfortable porch overlooking the pool.
The main house and icehouse utilize reclaimed wood siding, brick, stone, tie, tin, and timbers alongside appropriate new materials to add a feeling of age.
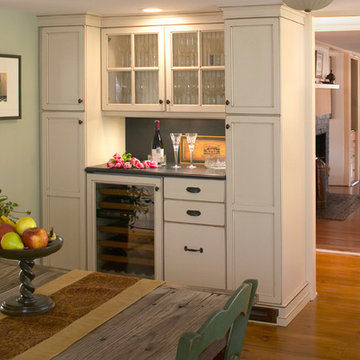
Jeffrey Dodge Rogers Photography
ボストンにある中くらいなカントリー風のおしゃれなキッチン (エプロンフロントシンク、落し込みパネル扉のキャビネット、白いキャビネット、御影石カウンター、白いキッチンパネル、木材のキッチンパネル、シルバーの調理設備、無垢フローリング) の写真
ボストンにある中くらいなカントリー風のおしゃれなキッチン (エプロンフロントシンク、落し込みパネル扉のキャビネット、白いキャビネット、御影石カウンター、白いキッチンパネル、木材のキッチンパネル、シルバーの調理設備、無垢フローリング) の写真
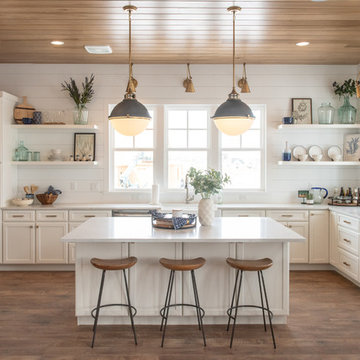
ソルトレイクシティにあるビーチスタイルのおしゃれなキッチン (エプロンフロントシンク、落し込みパネル扉のキャビネット、白いキャビネット、白いキッチンパネル、木材のキッチンパネル、シルバーの調理設備、無垢フローリング、白いキッチンカウンター、窓) の写真
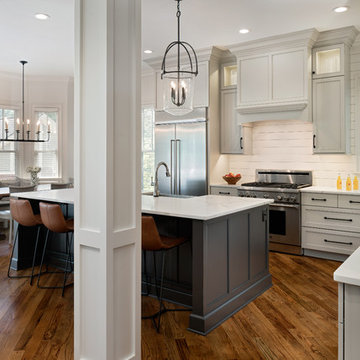
Structural columns were dressed with simple board and batten trim work to coordinate with the simple lines of the cabinetry.
© Deborah Scannell Photography
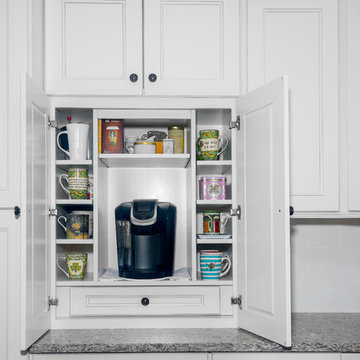
The transitional Fusion line stands out with its wide rail moldings, distinctive detailing and classic profiling. This detailed style gives your kitchen a touch of traditional splendor with a refreshing twist. This beautifully bright and transitional space was built by Barthold Home Improvements in Waldwick NJ.

Interior Designer Rebecca Robeson created a Kitchen her client would want to come home to. With a nod to the Industrial, Rebecca's goal was to turn the outdated, oak cabinet kitchen, into a hip, modern space reflecting the homeowners LOVE FOR THE LOFT! Paul Anderson from Exquisite Kitchen Design worked closely with the team at Robeson Design on Rebecca’s vision to insure every detail was built to perfection. Custom cabinets of ...... include luxury features such as live edge curly maple shelves above the sink, hand forged steel kick-plates to the floor, touch latch drawers and easy close hinges... just to name a few. To highlight it all, individually lit drawers and cabinets activate upon opening. The marble countertops rest below the used brick veneer as both wrap around to the Home Bar.
Earthwood Custom Remodeling, Inc.
Exquisite Kitchen Design
Rocky Mountain Hardware
Tech Lighting - Black Whale Lighting
Photos by Ryan Garvin Photography

デンバーにある高級な広いカントリー風のおしゃれなキッチン (ドロップインシンク、落し込みパネル扉のキャビネット、青いキャビネット、木材カウンター、白いキッチンパネル、レンガのキッチンパネル、シルバーの調理設備、無垢フローリング、茶色い床、茶色いキッチンカウンター) の写真
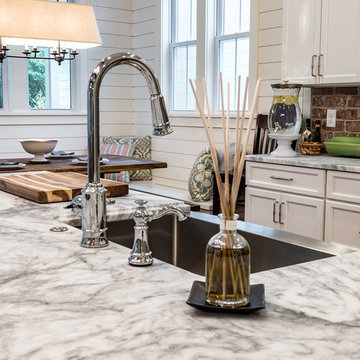
チャールストンにある中くらいなカントリー風のおしゃれなキッチン (エプロンフロントシンク、落し込みパネル扉のキャビネット、白いキャビネット、大理石カウンター、赤いキッチンパネル、レンガのキッチンパネル、シルバーの調理設備、無垢フローリング、茶色い床、白いキッチンカウンター) の写真

Wing Wong/Memories TTL
ニューヨークにあるラグジュアリーな中くらいなトランジショナルスタイルのおしゃれなキッチン (エプロンフロントシンク、落し込みパネル扉のキャビネット、白いキャビネット、大理石カウンター、白いキッチンパネル、レンガのキッチンパネル、パネルと同色の調理設備、スレートの床、グレーの床) の写真
ニューヨークにあるラグジュアリーな中くらいなトランジショナルスタイルのおしゃれなキッチン (エプロンフロントシンク、落し込みパネル扉のキャビネット、白いキャビネット、大理石カウンター、白いキッチンパネル、レンガのキッチンパネル、パネルと同色の調理設備、スレートの床、グレーの床) の写真

Our custom homes are built on the Space Coast in Brevard County, FL in the growing communities of Melbourne, FL and Viera, FL. As a custom builder in Brevard County we build custom homes in the communities of Wyndham at Duran, Charolais Estates, Casabella, Fairway Lakes and on your own lot.

コロンバスにある高級な中くらいなインダストリアルスタイルのおしゃれなキッチン (アンダーカウンターシンク、落し込みパネル扉のキャビネット、黒いキャビネット、木材カウンター、茶色いキッチンパネル、木材のキッチンパネル、黒い調理設備、大理石の床、グレーの床、茶色いキッチンカウンター) の写真

Photos by Jeremy Dupuie
デトロイトにあるお手頃価格の中くらいなコンテンポラリースタイルのおしゃれなキッチン (エプロンフロントシンク、落し込みパネル扉のキャビネット、白いキャビネット、ソープストーンカウンター、白いキッチンパネル、木材のキッチンパネル、黒い調理設備、無垢フローリング、マルチカラーの床、グレーのキッチンカウンター) の写真
デトロイトにあるお手頃価格の中くらいなコンテンポラリースタイルのおしゃれなキッチン (エプロンフロントシンク、落し込みパネル扉のキャビネット、白いキャビネット、ソープストーンカウンター、白いキッチンパネル、木材のキッチンパネル、黒い調理設備、無垢フローリング、マルチカラーの床、グレーのキッチンカウンター) の写真
キッチン (レンガのキッチンパネル、木材のキッチンパネル、落し込みパネル扉のキャビネット) の写真
1