お手頃価格のキッチン (レンガのキッチンパネル、石タイルのキッチンパネル、フラットパネル扉のキャビネット、オープンシェルフ、レイズドパネル扉のキャビネット、クッションフロア) の写真
絞り込み:
資材コスト
並び替え:今日の人気順
写真 1〜20 枚目(全 224 枚)
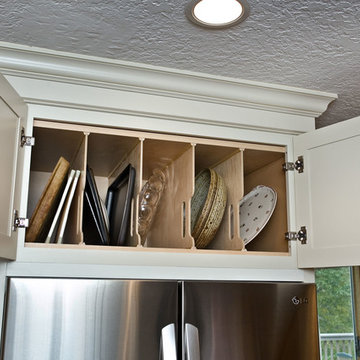
Kitchen by Apex Design Build. Photo by Pat O'Loughlin, Content Craftmen
ミネアポリスにあるお手頃価格の広いトラディショナルスタイルのおしゃれなキッチン (アンダーカウンターシンク、レイズドパネル扉のキャビネット、白いキャビネット、御影石カウンター、ベージュキッチンパネル、石タイルのキッチンパネル、シルバーの調理設備、クッションフロア、アイランドなし) の写真
ミネアポリスにあるお手頃価格の広いトラディショナルスタイルのおしゃれなキッチン (アンダーカウンターシンク、レイズドパネル扉のキャビネット、白いキャビネット、御影石カウンター、ベージュキッチンパネル、石タイルのキッチンパネル、シルバーの調理設備、クッションフロア、アイランドなし) の写真
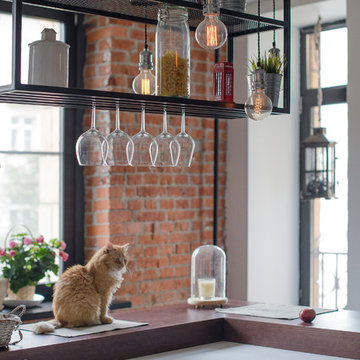
дизайнер Евгения Разуваева
モスクワにあるお手頃価格の中くらいなインダストリアルスタイルのおしゃれなキッチン (人工大理石カウンター、アンダーカウンターシンク、フラットパネル扉のキャビネット、白いキャビネット、レンガのキッチンパネル、パネルと同色の調理設備、クッションフロア、茶色い床) の写真
モスクワにあるお手頃価格の中くらいなインダストリアルスタイルのおしゃれなキッチン (人工大理石カウンター、アンダーカウンターシンク、フラットパネル扉のキャビネット、白いキャビネット、レンガのキッチンパネル、パネルと同色の調理設備、クッションフロア、茶色い床) の写真

バーミングハムにあるお手頃価格の中くらいなトラディショナルスタイルのおしゃれなキッチン (ダブルシンク、レイズドパネル扉のキャビネット、白いキャビネット、ラミネートカウンター、茶色いキッチンパネル、レンガのキッチンパネル、シルバーの調理設備、クッションフロア、グレーの床) の写真
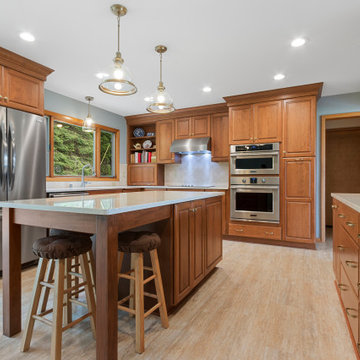
This dated kitchen was ready to be transformed by our magic wand! The wall between the kitchen and dining room was removed to create one larger room with an island and space for a dining table. Our team of carpenters installed all new custom crafted cherry cabinets with Hanstone Serenity quartz countertops. Natural stone tile was installed for the backsplash and luxury vinyl plank flooring was installed throughout the room. All new Frigidaire Professional appliances in stainless were installed, including french door refrigerator, electric cooktop and range hood, a built-in wall oven, convection microwave oven and dishwasher.
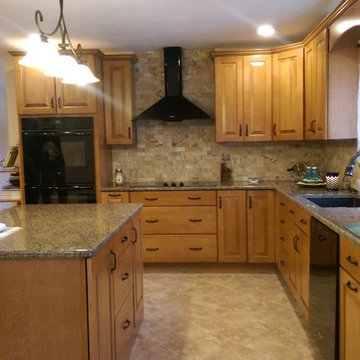
This beautiful kitchen was made possible by adding additional square footage to this ranch home. Enlarging the kitchen space allowed for a eat in kitchen and a larger area to prepare meals and entertain to the family's liking. The earth tones create a touch of a rustic and naturalistic feel soft and easy on the eyes. The island acts as an informal eating area for the couple, with plenty of space at the counters for meal preparations.

Inspired by the multi-functional performance of a shell structure in nature, the design of this two-bedroom, two-bath ADU explored a performance-based roof geometry that becomes the building façade and privacy screen. Coupled with deep roof overhangs, this second skin allows dappled light to penetrate the interior during the day while reflecting the detrimental UV radiation on the southern exposure. The perforations in the second skin are based on the effects of the sun path on the southern exposure and the location of the windows behind the screen. At night, the interior light glows through the perforations, contributing to the name of the project, “LuminOCity”.
Orange Coast College and UC Irvine formed a partnership called "Team MADE" to enter the 2023 Orange County Sustainability Decathlon. "MADE" is an acronym for Modular, Affordable Dwellings for the Environment. LuminOCity won second place in the competition and 9 awards in various categories. Following the competition, the home was donated to Homeless Intervention Services, Orange County, where it serves as an ADU on an existing property to provide transitional housing for youth experiencing housing insecurities.
This 750sf prefabricated, modular home is built on four, eight foot wide modules that nest together. The building system is predicated on a software-to-manufacturing pipeline called the FrameCAD Machine. This roll-former for light-gauge steel allowed Team MADE to prototype as well as site-manufacture every stud and track in the steel-framed home they would design. Over 100 student volunteers aided in the construction of the steel framing, MEP installation, building envelope, and site work. The use of prefabricated Light Gauge Steel allowed for higher construction tolerances with simplified assembly diagrams that could be followed by student volunteers. Joseph Sarafian, AIA was the lead architect as well as one of four faculty advisors on the project, leading the design of the project from conception to completion.
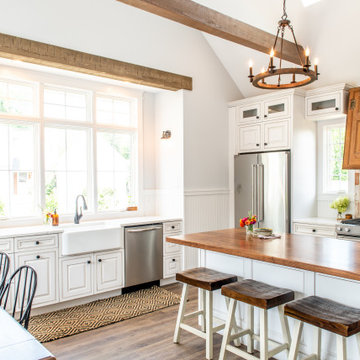
We especially love the lintel over the sink here and of course the tall windows that bring so much light to the space
フィラデルフィアにあるお手頃価格の中くらいなカントリー風のおしゃれなキッチン (エプロンフロントシンク、レイズドパネル扉のキャビネット、白いキャビネット、珪岩カウンター、レンガのキッチンパネル、シルバーの調理設備、クッションフロア、茶色い床、白いキッチンカウンター、三角天井) の写真
フィラデルフィアにあるお手頃価格の中くらいなカントリー風のおしゃれなキッチン (エプロンフロントシンク、レイズドパネル扉のキャビネット、白いキャビネット、珪岩カウンター、レンガのキッチンパネル、シルバーの調理設備、クッションフロア、茶色い床、白いキッチンカウンター、三角天井) の写真
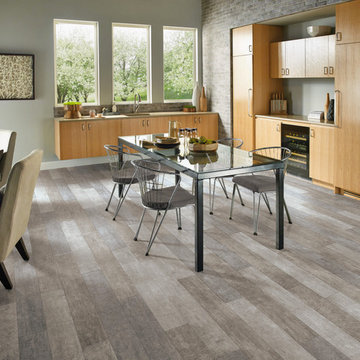
他の地域にあるお手頃価格の中くらいなトランジショナルスタイルのおしゃれなキッチン (アンダーカウンターシンク、フラットパネル扉のキャビネット、淡色木目調キャビネット、グレーのキッチンパネル、レンガのキッチンパネル、シルバーの調理設備、クッションフロア、アイランドなし、グレーの床) の写真
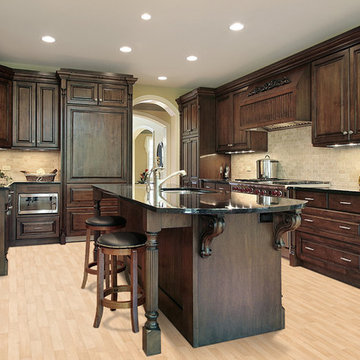
vinyl flooring
マイアミにあるお手頃価格のトランジショナルスタイルのおしゃれなキッチン (レイズドパネル扉のキャビネット、濃色木目調キャビネット、ベージュキッチンパネル、石タイルのキッチンパネル、パネルと同色の調理設備、クッションフロア) の写真
マイアミにあるお手頃価格のトランジショナルスタイルのおしゃれなキッチン (レイズドパネル扉のキャビネット、濃色木目調キャビネット、ベージュキッチンパネル、石タイルのキッチンパネル、パネルと同色の調理設備、クッションフロア) の写真
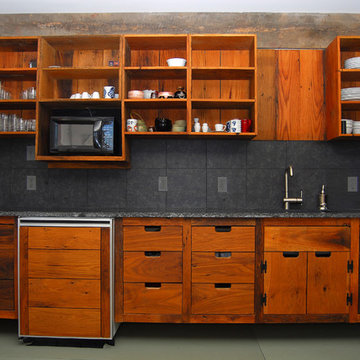
ワシントンD.C.にあるお手頃価格の中くらいなアジアンスタイルのおしゃれなキッチン (アンダーカウンターシンク、フラットパネル扉のキャビネット、濃色木目調キャビネット、御影石カウンター、グレーのキッチンパネル、石タイルのキッチンパネル、シルバーの調理設備、クッションフロア、アイランドなし) の写真
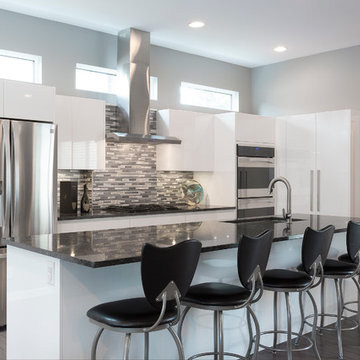
The monochrome color palette of this kitchen is carried throughout the area with white high gloss cabinets, black bar stools, black granite countertops and matching backsplash. More light was added into the kitchen with strategically placed pot lights and new windows above the main kitchen cabinets for a natural light source. Gray/black hardwoods warm up the space and add a welcoming comfortable feel.
To maintain the sleek modern design, custom cabinets were built with under pulls and no handles. A matching buffet added new storage space to this bright welcoming kitchen.
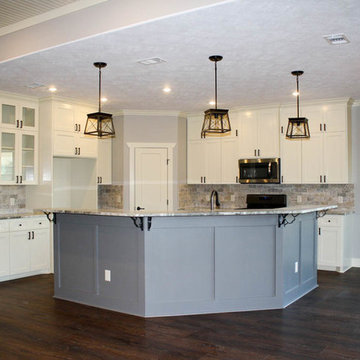
The finished great in a single family home by The Ben Brown Group.
オースティンにあるお手頃価格の広いトラディショナルスタイルのおしゃれなキッチン (アンダーカウンターシンク、レイズドパネル扉のキャビネット、白いキャビネット、御影石カウンター、ベージュキッチンパネル、石タイルのキッチンパネル、シルバーの調理設備、クッションフロア、茶色い床、白いキッチンカウンター) の写真
オースティンにあるお手頃価格の広いトラディショナルスタイルのおしゃれなキッチン (アンダーカウンターシンク、レイズドパネル扉のキャビネット、白いキャビネット、御影石カウンター、ベージュキッチンパネル、石タイルのキッチンパネル、シルバーの調理設備、クッションフロア、茶色い床、白いキッチンカウンター) の写真
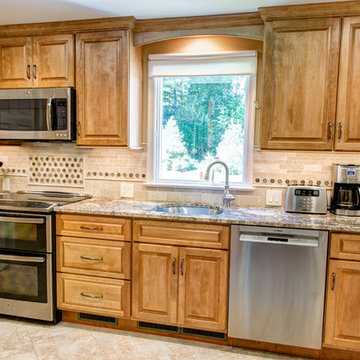
フィラデルフィアにあるお手頃価格の中くらいなトラディショナルスタイルのおしゃれなキッチン (シングルシンク、レイズドパネル扉のキャビネット、中間色木目調キャビネット、御影石カウンター、ベージュキッチンパネル、石タイルのキッチンパネル、シルバーの調理設備、クッションフロア、アイランドなし、ベージュの床) の写真
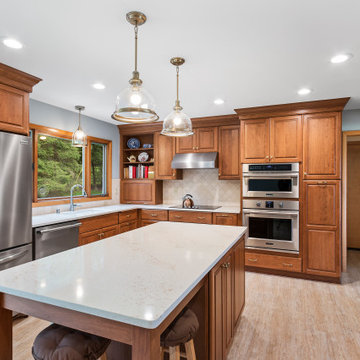
This dated kitchen was ready to be transformed by our magic wand! The wall between the kitchen and dining room was removed to create one larger room with an island and space for a dining table. Our team of carpenters installed all new custom crafted cherry cabinets with Hanstone Serenity quartz countertops. Natural stone tile was installed for the backsplash and luxury vinyl plank flooring was installed throughout the room. All new Frigidaire Professional appliances in stainless were installed, including french door refrigerator, electric cooktop and range hood, a built-in wall oven, convection microwave oven and dishwasher.
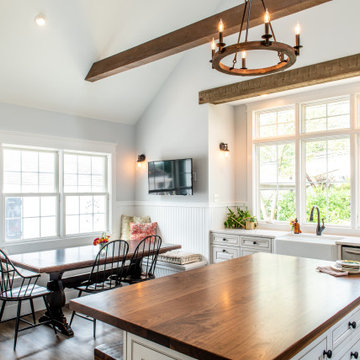
We especially love the lintel over the sink here and of course the tall windows that bring so much light to the space
フィラデルフィアにあるお手頃価格の中くらいなカントリー風のおしゃれなキッチン (エプロンフロントシンク、レイズドパネル扉のキャビネット、白いキャビネット、珪岩カウンター、レンガのキッチンパネル、シルバーの調理設備、クッションフロア、茶色い床、白いキッチンカウンター、三角天井) の写真
フィラデルフィアにあるお手頃価格の中くらいなカントリー風のおしゃれなキッチン (エプロンフロントシンク、レイズドパネル扉のキャビネット、白いキャビネット、珪岩カウンター、レンガのキッチンパネル、シルバーの調理設備、クッションフロア、茶色い床、白いキッチンカウンター、三角天井) の写真
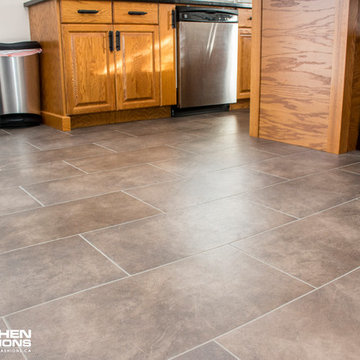
Luxury Vinyl Tile in "Stained Concrete" from Armstong
他の地域にあるお手頃価格の中くらいなおしゃれなキッチン (アンダーカウンターシンク、レイズドパネル扉のキャビネット、中間色木目調キャビネット、御影石カウンター、ベージュキッチンパネル、石タイルのキッチンパネル、シルバーの調理設備、クッションフロア、グレーの床) の写真
他の地域にあるお手頃価格の中くらいなおしゃれなキッチン (アンダーカウンターシンク、レイズドパネル扉のキャビネット、中間色木目調キャビネット、御影石カウンター、ベージュキッチンパネル、石タイルのキッチンパネル、シルバーの調理設備、クッションフロア、グレーの床) の写真
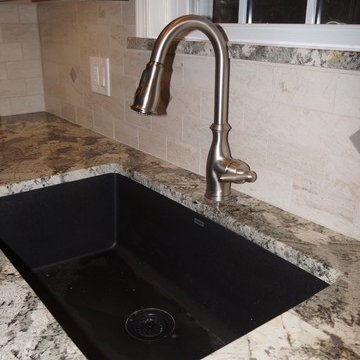
This striking kitchen design maximizes the small space with an eating bar that provides extra countertop space. The distressed black cabinetry from Jay Rambo contrasts beautifully with the stainless steel appliances and chimney hood. A tile design behind the hood and a Mohawk luxury vinyl floor complete the look of this traditional kitchen.
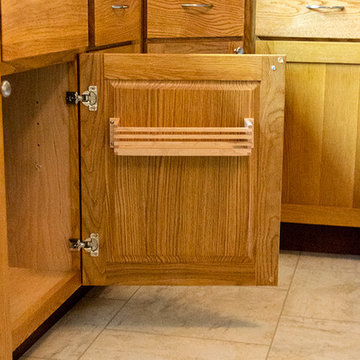
We added many features to expand the storage options.
Photography by Paper Bird Studio, Cindy Tueller
他の地域にあるお手頃価格の中くらいなトラディショナルスタイルのおしゃれなキッチン (ダブルシンク、フラットパネル扉のキャビネット、中間色木目調キャビネット、ラミネートカウンター、ベージュキッチンパネル、石タイルのキッチンパネル、シルバーの調理設備、クッションフロア) の写真
他の地域にあるお手頃価格の中くらいなトラディショナルスタイルのおしゃれなキッチン (ダブルシンク、フラットパネル扉のキャビネット、中間色木目調キャビネット、ラミネートカウンター、ベージュキッチンパネル、石タイルのキッチンパネル、シルバーの調理設備、クッションフロア) の写真
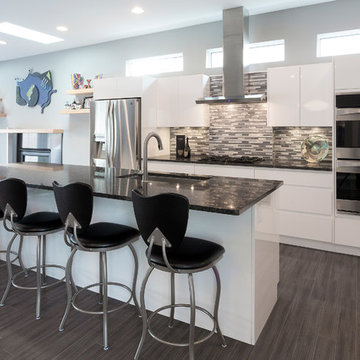
The monochrome color palette of this kitchen is carried throughout the area with white high gloss cabinets, black bar stools, black granite countertops and matching backsplash. More light was added into the kitchen with strategically placed pot lights and new windows above the main kitchen cabinets for a natural light source. Gray/black hardwoods warm up the space and add a welcoming comfortable feel.
To maintain the sleek modern design, custom cabinets were built with under pulls and no handles. A matching buffet added new storage space to this bright welcoming kitchen.
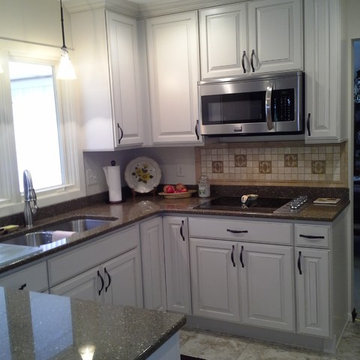
Updated this suburban rambler with white Starmark cabinets, and a Cambria counter-top.
ミネアポリスにあるお手頃価格の中くらいなトラディショナルスタイルのおしゃれなキッチン (アンダーカウンターシンク、レイズドパネル扉のキャビネット、白いキャビネット、珪岩カウンター、茶色いキッチンパネル、石タイルのキッチンパネル、シルバーの調理設備、クッションフロア) の写真
ミネアポリスにあるお手頃価格の中くらいなトラディショナルスタイルのおしゃれなキッチン (アンダーカウンターシンク、レイズドパネル扉のキャビネット、白いキャビネット、珪岩カウンター、茶色いキッチンパネル、石タイルのキッチンパネル、シルバーの調理設備、クッションフロア) の写真
お手頃価格のキッチン (レンガのキッチンパネル、石タイルのキッチンパネル、フラットパネル扉のキャビネット、オープンシェルフ、レイズドパネル扉のキャビネット、クッションフロア) の写真
1