II型キッチン (レンガのキッチンパネル、ミラータイルのキッチンパネル、大理石の床) の写真
絞り込み:
資材コスト
並び替え:今日の人気順
写真 1〜20 枚目(全 28 枚)
1/5

The formal dining room with paneling and tray ceiling is serviced by a custom fitted double-sided butler’s pantry with hammered polished nickel sink and beverage center.

マンチェスターにある中くらいなコンテンポラリースタイルのおしゃれなキッチン (グレーのキャビネット、白いキッチンカウンター、ミラータイルのキッチンパネル、アンダーカウンターシンク、フラットパネル扉のキャビネット、黒い調理設備、大理石の床、グレーの床) の写真

The kitchen and breakfast area are kept simple and modern, featuring glossy flat panel cabinets, modern appliances and finishes, as well as warm woods. The dining area was also given a modern feel, but we incorporated strong bursts of red-orange accents. The organic wooden table, modern dining chairs, and artisan lighting all come together to create an interesting and picturesque interior.
Project Location: The Hamptons. Project designed by interior design firm, Betty Wasserman Art & Interiors. From their Chelsea base, they serve clients in Manhattan and throughout New York City, as well as across the tri-state area and in The Hamptons.
For more about Betty Wasserman, click here: https://www.bettywasserman.com/
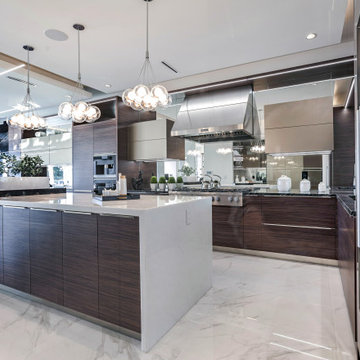
バンクーバーにあるモダンスタイルのおしゃれなキッチン (フラットパネル扉のキャビネット、中間色木目調キャビネット、御影石カウンター、ミラータイルのキッチンパネル、シルバーの調理設備、大理石の床、白い床、黒いキッチンカウンター) の写真

Bespoke hand-made cabinetry. Paint colours by Lewis Alderson
ロンドンにあるラグジュアリーな広いトラディショナルスタイルのおしゃれなキッチン (アンダーカウンターシンク、インセット扉のキャビネット、御影石カウンター、ミラータイルのキッチンパネル、黒い調理設備、大理石の床、アイランドなし) の写真
ロンドンにあるラグジュアリーな広いトラディショナルスタイルのおしゃれなキッチン (アンダーカウンターシンク、インセット扉のキャビネット、御影石カウンター、ミラータイルのキッチンパネル、黒い調理設備、大理石の床、アイランドなし) の写真
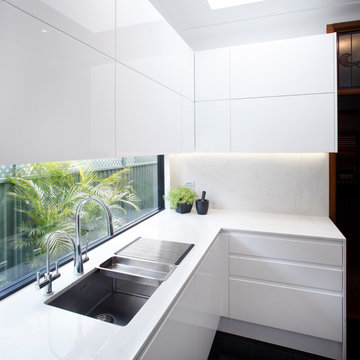
Eliot Cohen
シドニーにある高級な小さなコンテンポラリースタイルのおしゃれなキッチン (アンダーカウンターシンク、フラットパネル扉のキャビネット、白いキャビネット、クオーツストーンカウンター、マルチカラーのキッチンパネル、ミラータイルのキッチンパネル、シルバーの調理設備、大理石の床、黒い床) の写真
シドニーにある高級な小さなコンテンポラリースタイルのおしゃれなキッチン (アンダーカウンターシンク、フラットパネル扉のキャビネット、白いキャビネット、クオーツストーンカウンター、マルチカラーのキッチンパネル、ミラータイルのキッチンパネル、シルバーの調理設備、大理石の床、黒い床) の写真
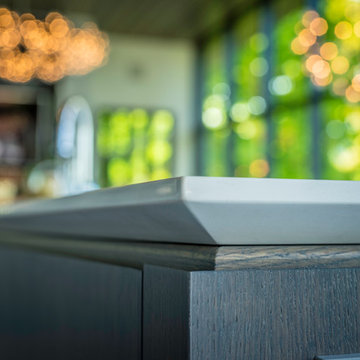
Directing your attention to products and styles in your price range will keep your options from becoming overwhelming.
This image features high gloss MDF millwork - oak accents, shark-nose profile Caesarstone countertops.
Photo Credits: Prime • Light Media
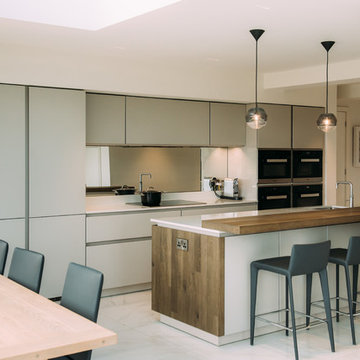
チェシャーにあるコンテンポラリースタイルのおしゃれなキッチン (アンダーカウンターシンク、フラットパネル扉のキャビネット、グレーのキャビネット、メタリックのキッチンパネル、ミラータイルのキッチンパネル、パネルと同色の調理設備、大理石の床、白い床、白いキッチンカウンター) の写真
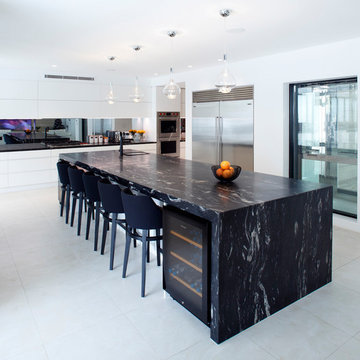
シドニーにある高級な広いコンテンポラリースタイルのおしゃれなキッチン (アンダーカウンターシンク、フラットパネル扉のキャビネット、白いキャビネット、御影石カウンター、ミラータイルのキッチンパネル、シルバーの調理設備、大理石の床、アイランドなし、白い床、黒いキッチンカウンター) の写真
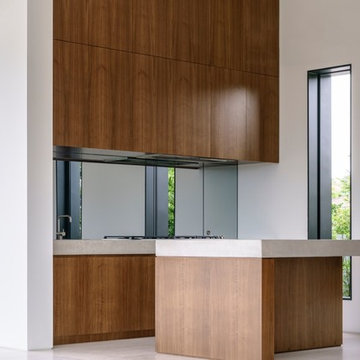
シドニーにある高級な中くらいなモダンスタイルのおしゃれなキッチン (アンダーカウンターシンク、中間色木目調キャビネット、コンクリートカウンター、メタリックのキッチンパネル、ミラータイルのキッチンパネル、シルバーの調理設備、大理石の床、ベージュの床) の写真
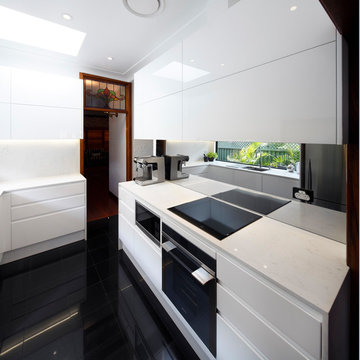
Eliot Cohen
シドニーにある高級な小さなコンテンポラリースタイルのおしゃれなキッチン (アンダーカウンターシンク、フラットパネル扉のキャビネット、白いキャビネット、クオーツストーンカウンター、マルチカラーのキッチンパネル、ミラータイルのキッチンパネル、シルバーの調理設備、大理石の床、黒い床) の写真
シドニーにある高級な小さなコンテンポラリースタイルのおしゃれなキッチン (アンダーカウンターシンク、フラットパネル扉のキャビネット、白いキャビネット、クオーツストーンカウンター、マルチカラーのキッチンパネル、ミラータイルのキッチンパネル、シルバーの調理設備、大理石の床、黒い床) の写真
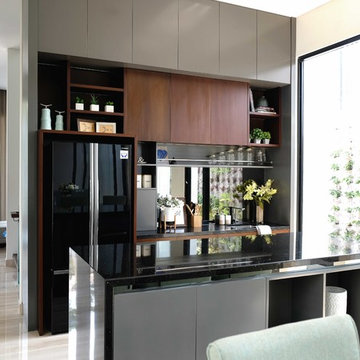
他の地域にある高級な巨大なコンテンポラリースタイルのおしゃれなキッチン (アンダーカウンターシンク、フラットパネル扉のキャビネット、茶色いキャビネット、御影石カウンター、ミラータイルのキッチンパネル、大理石の床、ベージュの床、黒いキッチンカウンター、黒い調理設備) の写真
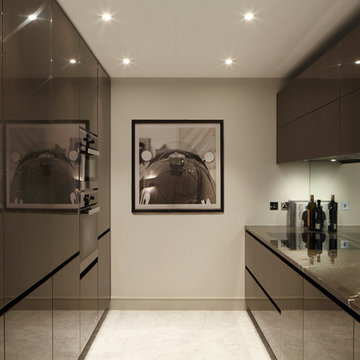
ロンドンにあるコンテンポラリースタイルのおしゃれなII型キッチン (アンダーカウンターシンク、フラットパネル扉のキャビネット、グレーのキャビネット、大理石カウンター、ミラータイルのキッチンパネル、シルバーの調理設備、大理石の床) の写真
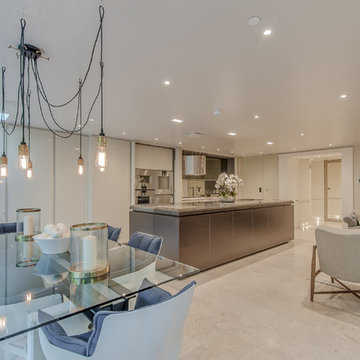
ロンドンにあるラグジュアリーな巨大なトラディショナルスタイルのおしゃれなキッチン (ドロップインシンク、フラットパネル扉のキャビネット、ベージュのキャビネット、大理石カウンター、メタリックのキッチンパネル、ミラータイルのキッチンパネル、シルバーの調理設備、大理石の床) の写真
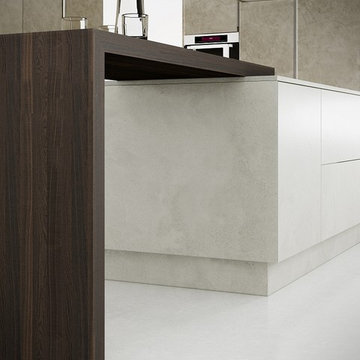
The Alta Framed range with its minimal nuanced frame detail creates a classic design statement. Timeless high quality lacquered product combined with elegant detailing gives an enduring atmosphere of classic design and luxurious modern living.
Here you see the modern simplicity of the door detailing. An open shelving unit with contrasting Opaco blue finish, and Helix Terra Ash back panel add that touch of elegance and luxury.
Create a feature of island ends, use panels with the same frame detail as the fascias for a consistent aesthetic.
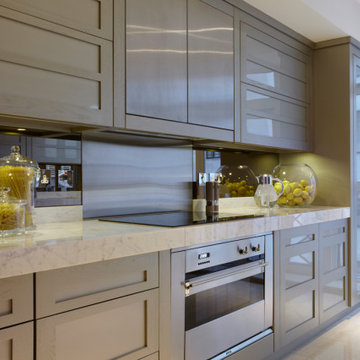
Sleek, handle-less design with a metallic finish, achieved using car paint in a Porsche colour (note to self - don't try to re-invent the wheel)
ロンドンにある高級な中くらいなコンテンポラリースタイルのおしゃれなII型キッチン (ダブルシンク、落し込みパネル扉のキャビネット、緑のキャビネット、大理石カウンター、シルバーの調理設備、大理石の床、白いキッチンカウンター、メタリックのキッチンパネル、ミラータイルのキッチンパネル) の写真
ロンドンにある高級な中くらいなコンテンポラリースタイルのおしゃれなII型キッチン (ダブルシンク、落し込みパネル扉のキャビネット、緑のキャビネット、大理石カウンター、シルバーの調理設備、大理石の床、白いキッチンカウンター、メタリックのキッチンパネル、ミラータイルのキッチンパネル) の写真
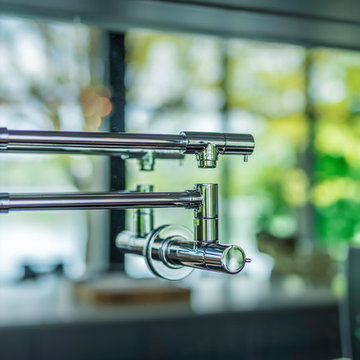
Pot filler mounted on mirrored backsplash reflects light and views. With your custom home build, expect excellent craftsmanship, communication and coordination - you can with Bercum Builders!
Photo Credits: Prime • Light Media
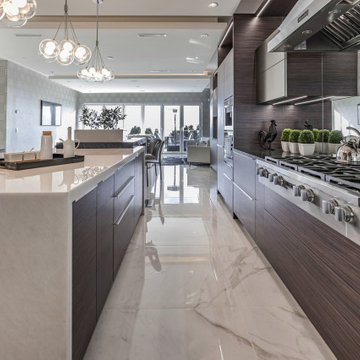
バンクーバーにあるモダンスタイルのおしゃれなキッチン (フラットパネル扉のキャビネット、中間色木目調キャビネット、御影石カウンター、ミラータイルのキッチンパネル、シルバーの調理設備、大理石の床、白い床、黒いキッチンカウンター) の写真
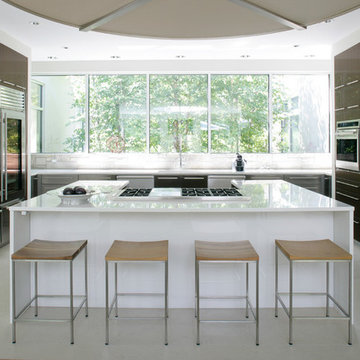
The kitchen and breakfast area are kept simple and modern, featuring glossy flat panel cabinets, modern appliances and finishes, as well as warm woods. The dining area was also given a modern feel, but we incorporated strong bursts of red-orange accents. The organic wooden table, modern dining chairs, and artisan lighting all come together to create an interesting and picturesque interior.
Project Location: The Hamptons. Project designed by interior design firm, Betty Wasserman Art & Interiors. From their Chelsea base, they serve clients in Manhattan and throughout New York City, as well as across the tri-state area and in The Hamptons.
For more about Betty Wasserman, click here: https://www.bettywasserman.com/
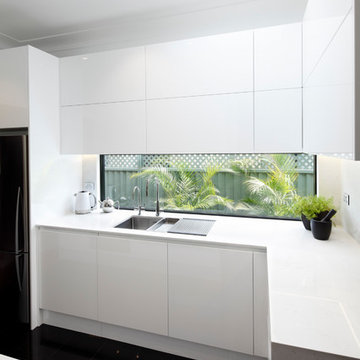
Eliot Cohen
シドニーにある高級な小さなコンテンポラリースタイルのおしゃれなキッチン (アンダーカウンターシンク、フラットパネル扉のキャビネット、白いキャビネット、クオーツストーンカウンター、マルチカラーのキッチンパネル、ミラータイルのキッチンパネル、シルバーの調理設備、大理石の床、黒い床) の写真
シドニーにある高級な小さなコンテンポラリースタイルのおしゃれなキッチン (アンダーカウンターシンク、フラットパネル扉のキャビネット、白いキャビネット、クオーツストーンカウンター、マルチカラーのキッチンパネル、ミラータイルのキッチンパネル、シルバーの調理設備、大理石の床、黒い床) の写真
II型キッチン (レンガのキッチンパネル、ミラータイルのキッチンパネル、大理石の床) の写真
1