キッチン (レンガのキッチンパネル、ガラス板のキッチンパネル、格子天井) の写真
絞り込み:
資材コスト
並び替え:今日の人気順
写真 141〜160 枚目(全 289 枚)
1/4
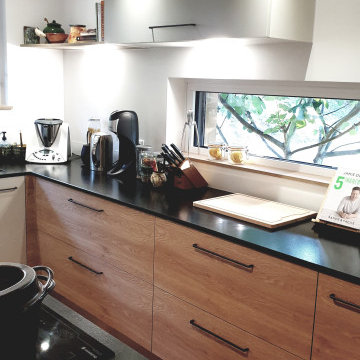
ストラスブールにあるお手頃価格の広いコンテンポラリースタイルのおしゃれなキッチン (アンダーカウンターシンク、淡色木目調キャビネット、御影石カウンター、白いキッチンパネル、ガラス板のキッチンパネル、シルバーの調理設備、黒いキッチンカウンター、格子天井) の写真
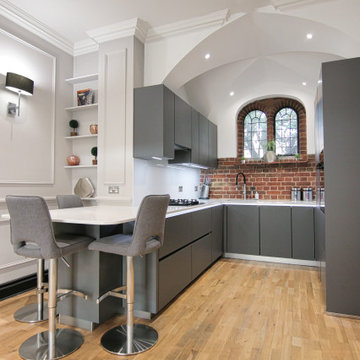
バークシャーにあるお手頃価格の小さなコンテンポラリースタイルのおしゃれなキッチン (ドロップインシンク、フラットパネル扉のキャビネット、グレーのキャビネット、再生ガラスカウンター、白いキッチンパネル、ガラス板のキッチンパネル、黒い調理設備、淡色無垢フローリング、ベージュの床、白いキッチンカウンター、格子天井) の写真
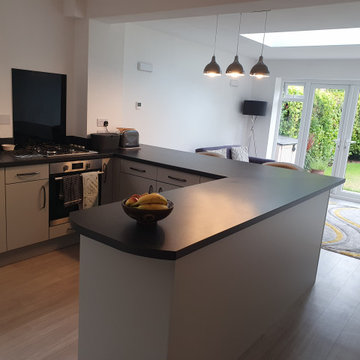
Range: Porter
Colour: Silver Grey
Worktop: Duropal Black Limestone
ウエストミッドランズにあるお手頃価格の中くらいなコンテンポラリースタイルのおしゃれなキッチン (ダブルシンク、フラットパネル扉のキャビネット、グレーのキャビネット、ラミネートカウンター、黒いキッチンパネル、ガラス板のキッチンパネル、黒い調理設備、ラミネートの床、アイランドなし、グレーの床、黒いキッチンカウンター、格子天井、グレーと黒) の写真
ウエストミッドランズにあるお手頃価格の中くらいなコンテンポラリースタイルのおしゃれなキッチン (ダブルシンク、フラットパネル扉のキャビネット、グレーのキャビネット、ラミネートカウンター、黒いキッチンパネル、ガラス板のキッチンパネル、黒い調理設備、ラミネートの床、アイランドなし、グレーの床、黒いキッチンカウンター、格子天井、グレーと黒) の写真
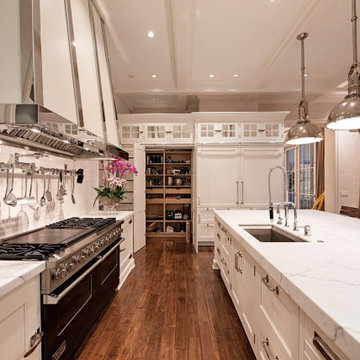
他の地域にある巨大なインダストリアルスタイルのおしゃれなキッチン (アンダーカウンターシンク、フラットパネル扉のキャビネット、白いキャビネット、大理石カウンター、白いキッチンパネル、レンガのキッチンパネル、白い調理設備、濃色無垢フローリング、茶色い床、白いキッチンカウンター、格子天井) の写真
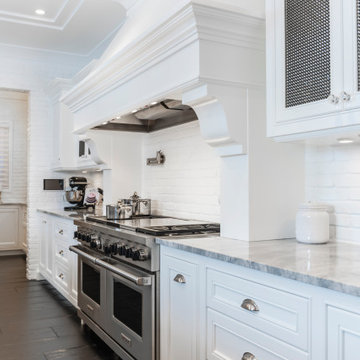
Flush-inset face framed cabinets have a furniture-like appearance that elevates the design of a home and sets it apart from the ordinary. This labour extensive style provides a smooth and clean look and requires an incredibly skilled installer. Inset cabinet doors are set into the cabinet frame and rest flush when closed.
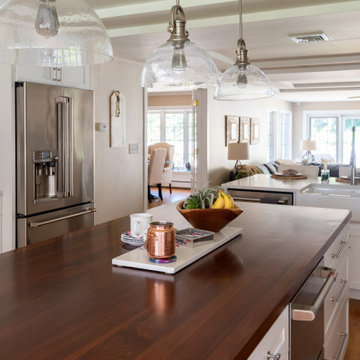
ボストンにある広いトランジショナルスタイルのおしゃれなキッチン (エプロンフロントシンク、シェーカースタイル扉のキャビネット、白いキャビネット、木材カウンター、白いキッチンパネル、レンガのキッチンパネル、シルバーの調理設備、無垢フローリング、茶色い床、茶色いキッチンカウンター、格子天井) の写真
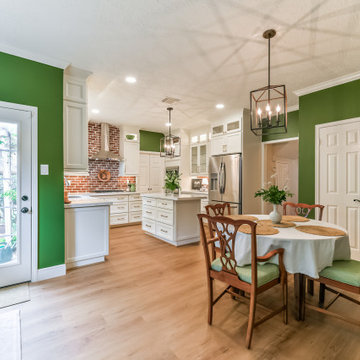
Cabinetry: Out with the old and in with the new! We installed brand-new cabinets to revitalize the kitchen's storage and aesthetics. The upper cabinets were replaced with taller 36" or 42" ones, elegantly enhancing the room's vertical space while preserving its original design integrity. The addition of lower cabinet drawers maximized convenience and accessibility.
Countertops: The existing dark granite countertops spanning 67 square feet were replaced with stunning Quartz surfaces. This upgrade not only refreshed the kitchen's appearance but also elevated its durability and ease of maintenance.
Flooring: To modernize the flooring, we incorporated Luxury Vinyl Tile (LVT) over the existing 550 square feet of tile. This transformation brought contemporary elegance while preserving the integrity of the space.
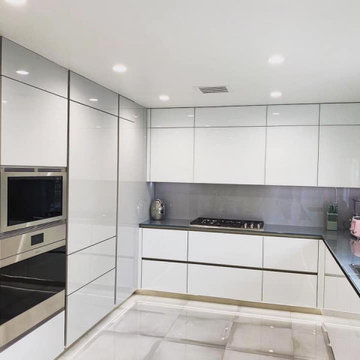
サンディエゴにあるお手頃価格の中くらいなコンテンポラリースタイルのおしゃれなキッチン (シングルシンク、ガラス扉のキャビネット、白いキャビネット、ガラスカウンター、グレーのキッチンパネル、ガラス板のキッチンパネル、シルバーの調理設備、磁器タイルの床、グレーの床、グレーのキッチンカウンター、格子天井) の写真
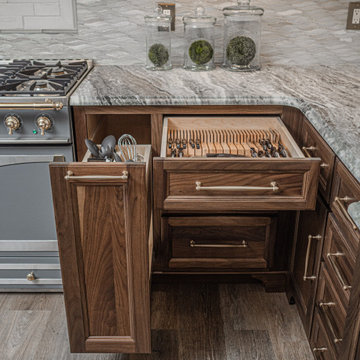
This full remodel project featured a complete redo of the existing kitchen. Designed and Planned by J. Graham of Bancroft Blue Design, the entire layout of the space was thoughtfully executed with unique blending of details, a one of a kind Coffer ceiling accent piece with integrated lighting, and a ton of features within the cabinets.
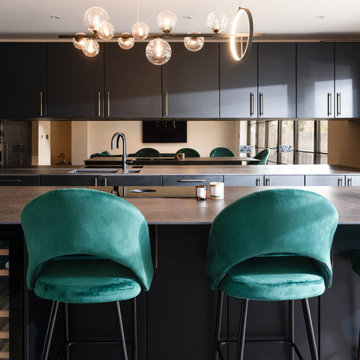
Explore this open-plan space of sophistication and style with a dark-coloured kitchen. For this project in Harpenden, the client wanted a cooking space to suit their family requirements but also with a chic and moody feel.
This kitchen features Nobilia's 317 Touch and 340 Lacquer Laminate in Black Supermatt for a luxurious yet understated allure. The sleek 12mm ceramic worktop complements the deep tones, providing a modern touch to the space.
A focal point is the bronze mirror backsplash, a stunning creation by Southern Counties Glass, adding depth to the space. High-end appliances from AEG, Bora, Blanco, and Quooker seamlessly blend functionality with aesthetics to elevate the kitchen's performance. These appliances add efficiency to daily cooking activities.
At the heart of this space stands a large central island for dining and entertaining, while serving as an additional workspace for meal preparation. Suspended above, gold ambient lighting casts a warm glow, adding a touch of glamour to the space. Contrasting with the dark backdrop, teal counter stools inject a pop of colour and vibrancy, creating a delightful visual balance.
Does this Dark Luxurious Kitchen inspire you? Get in touch with us if you want to transform your cooking space.
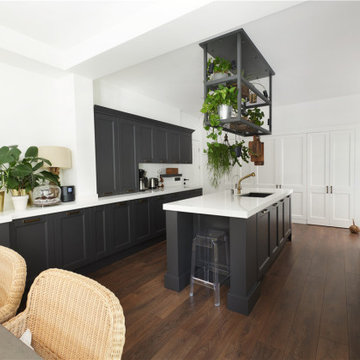
See what’s new: 2020 product launch Go ahead and explore! Our 2020 product offering includes cabinet styles that offer a simple approach to design, with a neutral colour palette that provides a comforting organic feel.
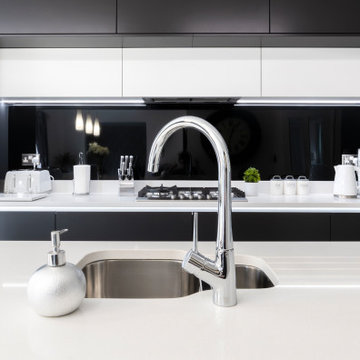
マンチェスターにある高級な広いモダンスタイルのおしゃれなキッチン (アンダーカウンターシンク、フラットパネル扉のキャビネット、グレーのキャビネット、人工大理石カウンター、黒いキッチンパネル、ガラス板のキッチンパネル、パネルと同色の調理設備、ラミネートの床、茶色い床、白いキッチンカウンター、格子天井) の写真
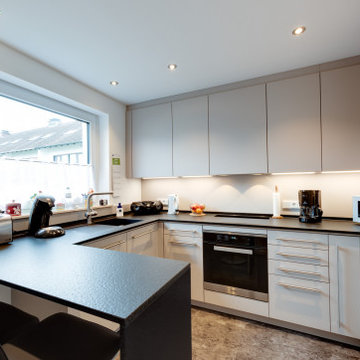
Für umfassenden Stauraum sorgen in der Ballerina-Küche moderne und schlicht designte Oberschränke zusammen mit einer stilvollen Schrankwand, hinter der vielfältige Küchenutensilien unkompliziert und doch immer gut erreichbar verschwinden. So wirkt die moderne Küche stets aufgeräumt und ordentlich, ohne den Nutzungskomfort missen zu lassen.
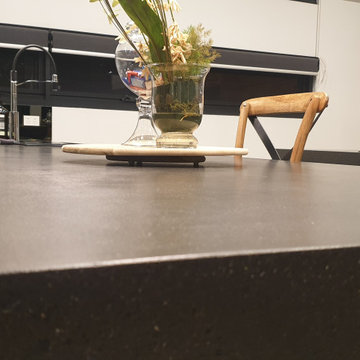
Natural American Oak timber kitchen cabinets with concrete benchtops
メルボルンにある高級な広いコンテンポラリースタイルのおしゃれなキッチン (ダブルシンク、シェーカースタイル扉のキャビネット、中間色木目調キャビネット、コンクリートカウンター、黒いキッチンパネル、ガラス板のキッチンパネル、黒い調理設備、コンクリートの床、グレーの床、黒いキッチンカウンター、格子天井) の写真
メルボルンにある高級な広いコンテンポラリースタイルのおしゃれなキッチン (ダブルシンク、シェーカースタイル扉のキャビネット、中間色木目調キャビネット、コンクリートカウンター、黒いキッチンパネル、ガラス板のキッチンパネル、黒い調理設備、コンクリートの床、グレーの床、黒いキッチンカウンター、格子天井) の写真
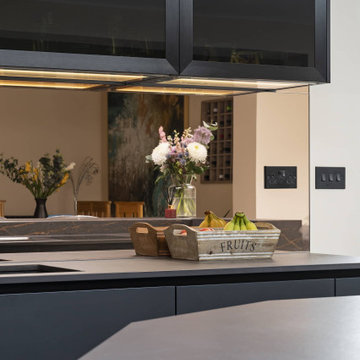
The first thing that catches the eye in this stunning kitchen design is the contrasting marble worktop. Its elegant veining adds a touch of luxury to the space, while providing a durable and practical surface for meal preparation. Paired with the sleek black frosted glass cabinets, the aesthetic is modern and sophisticated.
Another standout feature is the rose gold mirrored splashback, adding a touch of glamour and creating a sense of depth and space in the room. And that's not all – the rose gold theme is carried through to the island, where it is featured again. The island serves as a focal point and offers convenient seating and plug sockets, making it a functional addition to the space.
For those who love to cook, the double Siemens oven is a dream come true. With its spacious interior and advanced features, you'll have everything you need to create culinary masterpieces. And to top it off, the oven also features a warming drawer, ensuring that your meals stay deliciously hot until they're ready to be served.
A well-designed kitchen should be visually appealing but also practical – and his project embodies those principles, creating a space where style meets convenience.
If you want to transform your home via a showstopping kitchen, contact us today and let our team of experts bring your vision to life.
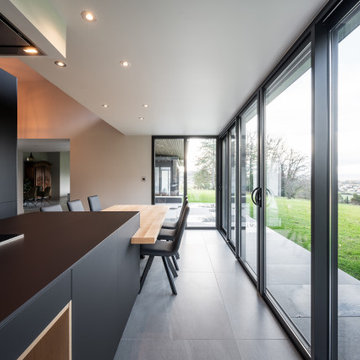
リヨンにある高級な広いコンテンポラリースタイルのおしゃれなキッチン (一体型シンク、インセット扉のキャビネット、黒いキャビネット、タイルカウンター、白いキッチンパネル、ガラス板のキッチンパネル、黒い調理設備、コンクリートの床、黒いキッチンカウンター、格子天井) の写真
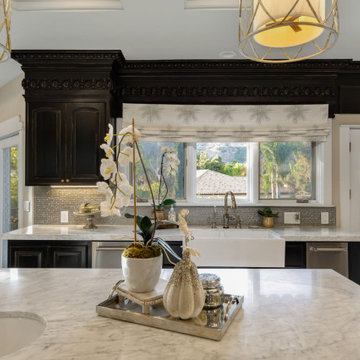
Updated/remodeled Kitchen.
フェニックスにあるお手頃価格の広いトランジショナルスタイルのおしゃれなキッチン (エプロンフロントシンク、レイズドパネル扉のキャビネット、黒いキャビネット、大理石カウンター、グレーのキッチンパネル、ガラス板のキッチンパネル、シルバーの調理設備、磁器タイルの床、白い床、白いキッチンカウンター、格子天井) の写真
フェニックスにあるお手頃価格の広いトランジショナルスタイルのおしゃれなキッチン (エプロンフロントシンク、レイズドパネル扉のキャビネット、黒いキャビネット、大理石カウンター、グレーのキッチンパネル、ガラス板のキッチンパネル、シルバーの調理設備、磁器タイルの床、白い床、白いキッチンカウンター、格子天井) の写真
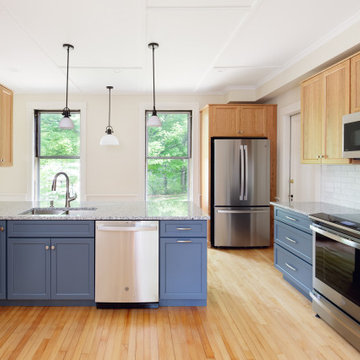
Before ->outdated kitchen with appliances and layout that were no longer serving the homeowners adequately
After -> kitchen updated with refinished maple flooring, newer modern appliances, under cabinet lighting, new cabinets with modern features (such as soft close!), mini split for heating and cooling, and a completely different layout.
This kitchen resides within a beautiful early 1900s home. Many homes built during this time period include large windows which let in a lot of natural light. They can also be inclusive of multiple doorways which lead to other areas of the home (including a 'service staircase'). In this particular 200 square foot kitchen, there were 4 windows and six doorway thresholds! All of these doors and windows can present a challenge when trying to conceptualize a new layout that will flow because there is not a lot of empty wall space for cabinetry. The GNB design team was able to work with the homeowners to create a layout that is functional within the bounds of the existing wall space available.

Magnifique rénovation pour cette cuisine.
Nous avons redistribuer les espaces pour plus de confort d'usage, ajouter des rangements.
Le choix d'un modèle de meuble Italien sans poignées à été une évidence pour ses lignes épurée, ce qui confère une harmonie visuelle.
Un granit noir avec quelques veines blanches pour une ambiance haut de gamme.
Nous avons également été chercher une hauteur visuelle avec l'installation d'une hotte de plafond combiné à une crédence toute hauteur en verre trempé.
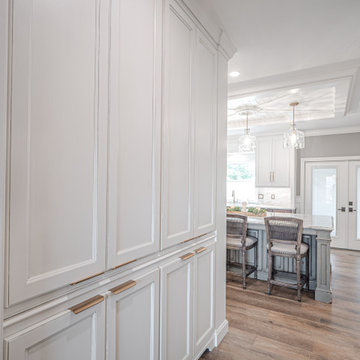
This full remodel project featured a complete redo of the existing kitchen. Designed and Planned by J. Graham of Bancroft Blue Design, the entire layout of the space was thoughtfully executed with unique blending of details, a one of a kind Coffer ceiling accent piece with integrated lighting, and a ton of features within the cabinets.
キッチン (レンガのキッチンパネル、ガラス板のキッチンパネル、格子天井) の写真
8