ベージュのキッチン (レンガのキッチンパネル、ガラス板のキッチンパネル、ベージュのキャビネット、フラットパネル扉のキャビネット) の写真
絞り込み:
資材コスト
並び替え:今日の人気順
写真 1〜20 枚目(全 171 枚)

Birch Grove. We designed a large contemporary rear extension and refurbished the whole house.
ロンドンにある中くらいなコンテンポラリースタイルのおしゃれなキッチン (ダブルシンク、フラットパネル扉のキャビネット、ベージュのキャビネット、珪岩カウンター、ガラス板のキッチンパネル、シルバーの調理設備、ベージュの床、白いキッチンカウンター、ベージュキッチンパネル) の写真
ロンドンにある中くらいなコンテンポラリースタイルのおしゃれなキッチン (ダブルシンク、フラットパネル扉のキャビネット、ベージュのキャビネット、珪岩カウンター、ガラス板のキッチンパネル、シルバーの調理設備、ベージュの床、白いキッチンカウンター、ベージュキッチンパネル) の写真
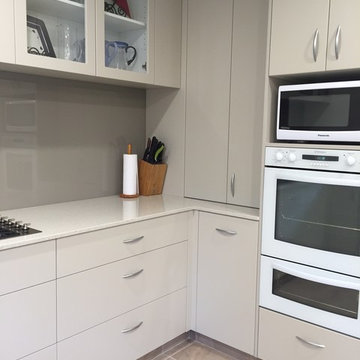
This corner area has been used to maximise storage while providing bench space. An on-bench pantry is a great place to store and use small appliances, while the under bench cupboard next to the wall oven houses an Hafele Magic Corner pullout.
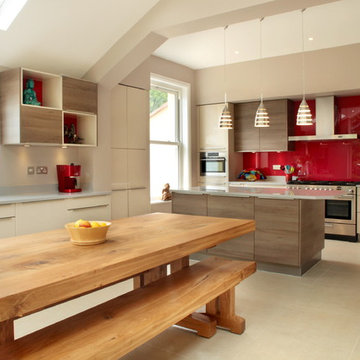
This contemporary open planned kitchen/ dining room, is very open and spacious, making it a very social-able space. The neutral tones helps to create warmth within such as large space. The choice of also having a solid wood dining table and chairs, brings a more traditional element to the design,
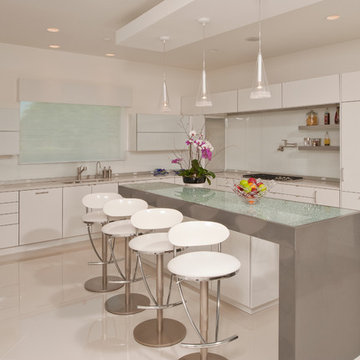
©StevenPaulWhitsitt_Photography
Kitchen & Bath Design by
Nordic Kitchens and Baths
http://www.nordickitchens.com/
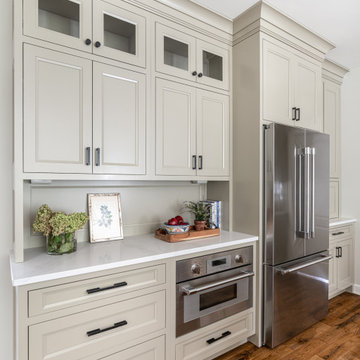
フィラデルフィアにある高級な中くらいなトランジショナルスタイルのおしゃれなキッチン (アンダーカウンターシンク、フラットパネル扉のキャビネット、ベージュのキャビネット、クオーツストーンカウンター、白いキッチンパネル、ガラス板のキッチンパネル、シルバーの調理設備、無垢フローリング、茶色い床、白いキッチンカウンター) の写真
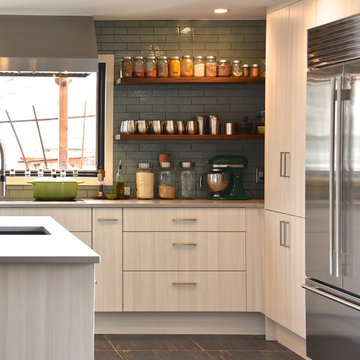
Custom walnut table, leather chairs, stainless appliances and textured melamine cabinet fronts - make up a mix of low sheen textures.
デンバーにある高級な広いインダストリアルスタイルのおしゃれなキッチン (シングルシンク、フラットパネル扉のキャビネット、ベージュのキャビネット、珪岩カウンター、青いキッチンパネル、レンガのキッチンパネル、シルバーの調理設備、磁器タイルの床、グレーの床) の写真
デンバーにある高級な広いインダストリアルスタイルのおしゃれなキッチン (シングルシンク、フラットパネル扉のキャビネット、ベージュのキャビネット、珪岩カウンター、青いキッチンパネル、レンガのキッチンパネル、シルバーの調理設備、磁器タイルの床、グレーの床) の写真
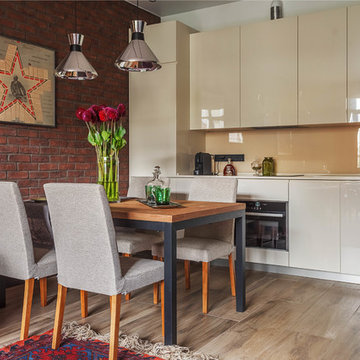
Сергей Красюк
モスクワにあるコンテンポラリースタイルのおしゃれなキッチン (フラットパネル扉のキャビネット、ベージュのキャビネット、ベージュキッチンパネル、ガラス板のキッチンパネル、黒い調理設備、ベージュの床、無垢フローリング、アイランドなし) の写真
モスクワにあるコンテンポラリースタイルのおしゃれなキッチン (フラットパネル扉のキャビネット、ベージュのキャビネット、ベージュキッチンパネル、ガラス板のキッチンパネル、黒い調理設備、ベージュの床、無垢フローリング、アイランドなし) の写真
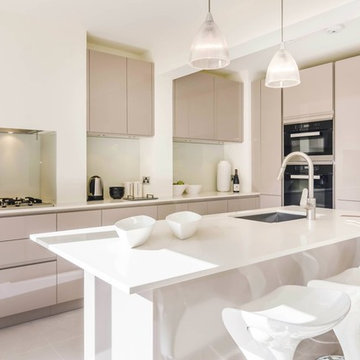
ロンドンにある高級な中くらいなコンテンポラリースタイルのおしゃれなキッチン (アンダーカウンターシンク、フラットパネル扉のキャビネット、ベージュのキャビネット、珪岩カウンター、ベージュキッチンパネル、ガラス板のキッチンパネル、パネルと同色の調理設備、磁器タイルの床) の写真
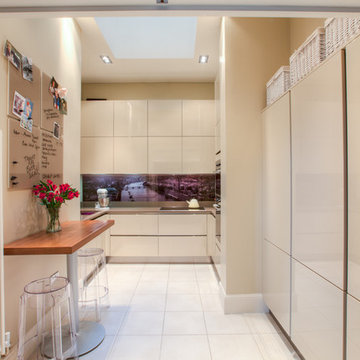
Contemporary cream gloss kitchen with raise and lower breakfast bar and glass splashback
マンチェスターにあるコンテンポラリースタイルのおしゃれなキッチン (フラットパネル扉のキャビネット、ベージュのキャビネット、ガラス板のキッチンパネル) の写真
マンチェスターにあるコンテンポラリースタイルのおしゃれなキッチン (フラットパネル扉のキャビネット、ベージュのキャビネット、ガラス板のキッチンパネル) の写真
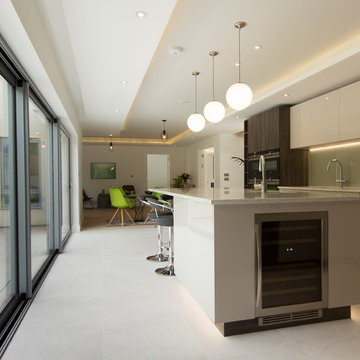
David Aldrich Designs Ltd
ロンドンにある高級な中くらいなモダンスタイルのおしゃれなキッチン (一体型シンク、フラットパネル扉のキャビネット、ベージュのキャビネット、人工大理石カウンター、ベージュキッチンパネル、ガラス板のキッチンパネル、シルバーの調理設備) の写真
ロンドンにある高級な中くらいなモダンスタイルのおしゃれなキッチン (一体型シンク、フラットパネル扉のキャビネット、ベージュのキャビネット、人工大理石カウンター、ベージュキッチンパネル、ガラス板のキッチンパネル、シルバーの調理設備) の写真
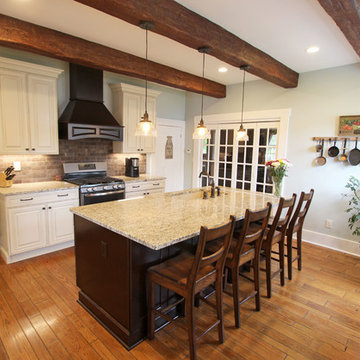
In this kitchen we installed Waypoint Livingspaces cabinets on the perimeter is 702F doorstyle in Painted Hazelnut Glaze and on the island is 650F doorstyle in Cherry Java accented with Amerock Revitilize pulls and Chandler knobs in oil rubbed bronze. On the countertops is Giallo Ornamental 3cm Granite with a 4” backsplash below the microwave area. On the wall behind the range is 2 x 8 Brickwork tile in Terrace color. Kichler Avery 3 pendant lights were installed over the island. A Blanco single bowl sink in Biscotti color with a Moen Waterhill single handle faucet with the side spray was installed. Three 18” time weathered Faux wood beams in walnut color were installed on the ceiling to accent the kitchen.

The star in this space is the view, so a subtle, clean-line approach was the perfect kitchen design for this client. The spacious island invites guests and cooks alike. The inclusion of a handy 'home admin' area is a great addition for clients with busy work/home commitments. The combined laundry and butler's pantry is a much used area by these clients, who like to entertain on a regular basis. Plenty of storage adds to the functionality of the space.
The TV Unit was a must have, as it enables perfect use of space, and placement of components, such as the TV and fireplace.
The small bathroom was cleverly designed to make it appear as spacious as possible. A subtle colour palette was a clear choice.

Le richieste di Francesco per la sua cucina non erano molte. In pratica voleva un tavolo da pranzo per ospitare 2/4 persone, un frigo e congelatore capienti, lo spazio per la tv. E doveva avere il piano a induzione perché l'appartamento è di nuova costruzione.
Prima di proporgli una soluzione di arredo, mi sono riservata del tempo con Francesco per capire cosa abitualmente fa e cosa si aspetta di poter fare in una cucina. Ho approfondito le sue esigenze attuali e mi sono fatta un'idea delle sue necessità future. Ed ho capito che, senza verbalizzarle, Francesco aveva bisogno di molto altro. Aveva bisogno di molto spazio contenitivo e di tanta illuminazione; la cucina doveva essere facile da pulire e fatta di materiale resistente, soprattutto il piano di lavoro doveva assolutamente essere di facile manutenzione. Siccome è un ragazzo giovane e con gusti moderni, il forno doveva essere assolutamente alto e il materiale di lavello e rubinetti doveva essere adatto ad un uso "senza troppe cerimonie" e, aggiungo io, in nuance con il top e i colori di basi e pensili. Infine, aveva assolutamente bisogno di uno spazio che fungesse da sgabuzzino per mettere i prodotti della pulizia e l'aspirapolvere.
Lo spazio di questa cucina rettangolare, con due ante a battente come finestra, è ampio.
Gli ho proposto una cucina bicolor, con basi di qualche tonalità più scura rispetto ai pensili. Piano di lavoro in materiale super resistente multicolor ma con tutte le tonalità presenti in cucina. Lavello e rubinetto in nuance, anch'essi in materiale resistente e facile da pulire. Luci sottopensili per tutta la lunghezza e cappa a scomparsa. Ampi cesti scorrevoli molto contenitivi, anche nelle basi ad angolo. Doppia colonna per forno, frigorifero con congelatore e spazio ad uno "sgabuzzino" per aspirapolvere e prodotti pulizia. Sotto al lavello, ampio e comodo spazio per la raccolta differenziata.
L'illuminazione è completata da un lampadario originalissimo con più punti luce direzionati verso lo spazio tecnico e verso il tavolo da pranzo.
Il tavolo da pranzo è allungabile mediante un meccanismo semplice e funzionale. Completano l'arredo le 4 sedie in materiale leggero e resistente, bicolor, abbinate a coppia.
AL posto del rivestimento verticale in classiche piastrelle, ho optato per una pittura super lavabile di una tonalità di verde, con sfumature metalliche/iridescenti, protetta da vernice idonea al locale, che dona all'ambiente calore e particolarità, oltre ad essere in nuance con i colori presenti nel living adiacente.
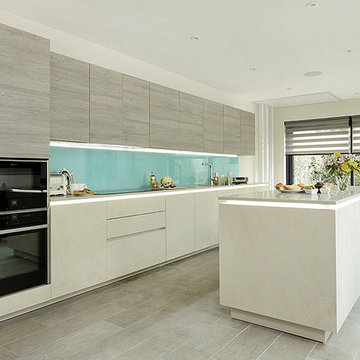
Halcyon kitchens
ロンドンにあるラグジュアリーな巨大なモダンスタイルのおしゃれなキッチン (ドロップインシンク、フラットパネル扉のキャビネット、ベージュのキャビネット、人工大理石カウンター、青いキッチンパネル、ガラス板のキッチンパネル、黒い調理設備、磁器タイルの床) の写真
ロンドンにあるラグジュアリーな巨大なモダンスタイルのおしゃれなキッチン (ドロップインシンク、フラットパネル扉のキャビネット、ベージュのキャビネット、人工大理石カウンター、青いキッチンパネル、ガラス板のキッチンパネル、黒い調理設備、磁器タイルの床) の写真
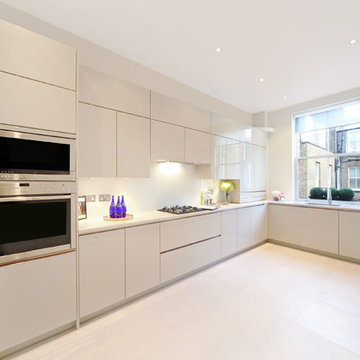
ロンドンにある高級な広いコンテンポラリースタイルのおしゃれなキッチン (一体型シンク、フラットパネル扉のキャビネット、ベージュのキャビネット、御影石カウンター、ベージュキッチンパネル、ガラス板のキッチンパネル、シルバーの調理設備、ライムストーンの床、アイランドなし) の写真
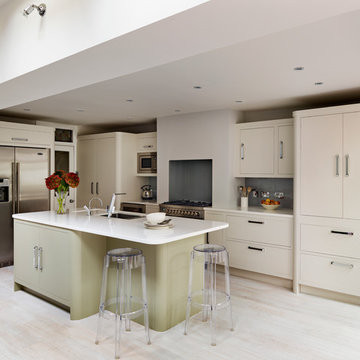
ロンドンにある中くらいなコンテンポラリースタイルのおしゃれなキッチン (アンダーカウンターシンク、フラットパネル扉のキャビネット、ベージュのキャビネット、グレーのキッチンパネル、ガラス板のキッチンパネル、シルバーの調理設備) の写真
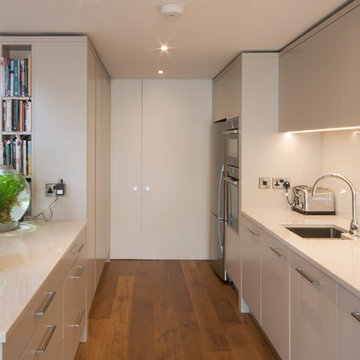
Steven Jones
Modern galley kitchen with sleek LED lighting, glass splash-backs, silestone worktops and a satin spray painted finish in Farrow & Ball's "elephants breath".
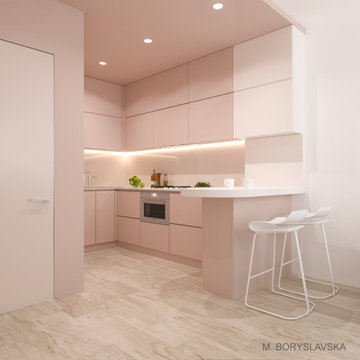
他の地域にあるお手頃価格の小さなコンテンポラリースタイルのおしゃれなキッチン (シングルシンク、フラットパネル扉のキャビネット、ベージュのキャビネット、クオーツストーンカウンター、白いキッチンパネル、ガラス板のキッチンパネル、パネルと同色の調理設備、ラミネートの床、ベージュの床、グレーのキッチンカウンター) の写真
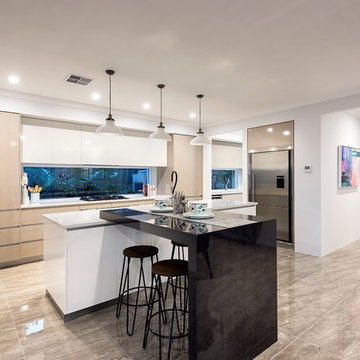
D-Max Photography
パースにある中くらいなモダンスタイルのおしゃれなキッチン (ダブルシンク、フラットパネル扉のキャビネット、ベージュのキャビネット、クオーツストーンカウンター、ガラス板のキッチンパネル、シルバーの調理設備、磁器タイルの床) の写真
パースにある中くらいなモダンスタイルのおしゃれなキッチン (ダブルシンク、フラットパネル扉のキャビネット、ベージュのキャビネット、クオーツストーンカウンター、ガラス板のキッチンパネル、シルバーの調理設備、磁器タイルの床) の写真
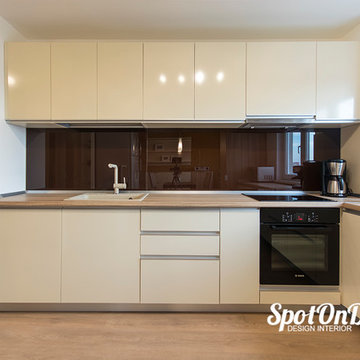
Ambianta moderna si minimalista este asigurata de sticla vopsita dintre corpurile superioare si inferioare dar si de electrocasnicele atent "ascunse".
Photo by SpotOnDesign
ベージュのキッチン (レンガのキッチンパネル、ガラス板のキッチンパネル、ベージュのキャビネット、フラットパネル扉のキャビネット) の写真
1