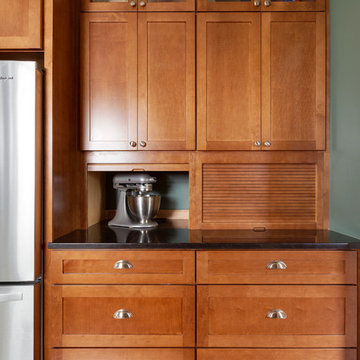木目調のII型キッチン (レンガのキッチンパネル、セラミックタイルのキッチンパネル、ミラータイルのキッチンパネル) の写真
絞り込み:
資材コスト
並び替え:今日の人気順
写真 1〜20 枚目(全 383 枚)

コロンバスにある高級な中くらいなインダストリアルスタイルのおしゃれなキッチン (ドロップインシンク、落し込みパネル扉のキャビネット、黒いキャビネット、木材カウンター、茶色いキッチンパネル、レンガのキッチンパネル、黒い調理設備、無垢フローリング、グレーの床、茶色いキッチンカウンター) の写真

Le charme du Sud à Paris.
Un projet de rénovation assez atypique...car il a été mené par des étudiants architectes ! Notre cliente, qui travaille dans la mode, avait beaucoup de goût et s’est fortement impliquée dans le projet. Un résultat chiadé au charme méditerranéen.

The wine refrigerator is really a great feature in this space as with the glass front you can see exactly what you are looking for.
ジャクソンビルにある高級な小さなトランジショナルスタイルのおしゃれなキッチン (エプロンフロントシンク、落し込みパネル扉のキャビネット、白いキャビネット、クオーツストーンカウンター、白いキッチンパネル、セラミックタイルのキッチンパネル、濃色無垢フローリング、白いキッチンカウンター、パネルと同色の調理設備) の写真
ジャクソンビルにある高級な小さなトランジショナルスタイルのおしゃれなキッチン (エプロンフロントシンク、落し込みパネル扉のキャビネット、白いキャビネット、クオーツストーンカウンター、白いキッチンパネル、セラミックタイルのキッチンパネル、濃色無垢フローリング、白いキッチンカウンター、パネルと同色の調理設備) の写真

サンディエゴにある高級な中くらいなミッドセンチュリースタイルのおしゃれなキッチン (エプロンフロントシンク、シェーカースタイル扉のキャビネット、茶色いキャビネット、クオーツストーンカウンター、白いキッチンパネル、セラミックタイルのキッチンパネル、シルバーの調理設備、無垢フローリング、茶色い床、白いキッチンカウンター) の写真

デンバーにある高級な中くらいなコンテンポラリースタイルのおしゃれなキッチン (シングルシンク、シェーカースタイル扉のキャビネット、中間色木目調キャビネット、人工大理石カウンター、マルチカラーのキッチンパネル、セラミックタイルのキッチンパネル、シルバーの調理設備、無垢フローリング) の写真

Diamond Reflections cabinets in the Jamestown door style with the slab drawer front option. Cherry stained in Light. Cabinet design and photo by Daniel Clardy AKBD
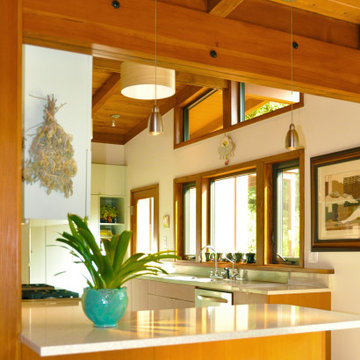
中くらいなミッドセンチュリースタイルのおしゃれなキッチン (ダブルシンク、フラットパネル扉のキャビネット、グレーのキャビネット、クオーツストーンカウンター、黄色いキッチンパネル、セラミックタイルのキッチンパネル、シルバーの調理設備、セラミックタイルの床) の写真

Comfortable eat-in kitchen with updated black appliances, black granite counters, beige ceramic tile back splash, and beautiful wood cabinets and flooring, open to larger dining area.

photo: Michael J Lee
ボストンにあるラグジュアリーな巨大なカントリー風のおしゃれなキッチン (エプロンフロントシンク、ガラス扉のキャビネット、ヴィンテージ仕上げキャビネット、レンガのキッチンパネル、シルバーの調理設備、濃色無垢フローリング、クオーツストーンカウンター、赤いキッチンパネル) の写真
ボストンにあるラグジュアリーな巨大なカントリー風のおしゃれなキッチン (エプロンフロントシンク、ガラス扉のキャビネット、ヴィンテージ仕上げキャビネット、レンガのキッチンパネル、シルバーの調理設備、濃色無垢フローリング、クオーツストーンカウンター、赤いキッチンパネル) の写真

homeowner--Cherry cabinets with a honey finish, cielo de oro granite counters, 20" X 20" tile floor, transitional kitchen
ニューヨークにある中くらいなトランジショナルスタイルのおしゃれなキッチン (アンダーカウンターシンク、レイズドパネル扉のキャビネット、中間色木目調キャビネット、御影石カウンター、ベージュキッチンパネル、セラミックタイルのキッチンパネル、シルバーの調理設備、セラミックタイルの床、アイランドなし) の写真
ニューヨークにある中くらいなトランジショナルスタイルのおしゃれなキッチン (アンダーカウンターシンク、レイズドパネル扉のキャビネット、中間色木目調キャビネット、御影石カウンター、ベージュキッチンパネル、セラミックタイルのキッチンパネル、シルバーの調理設備、セラミックタイルの床、アイランドなし) の写真
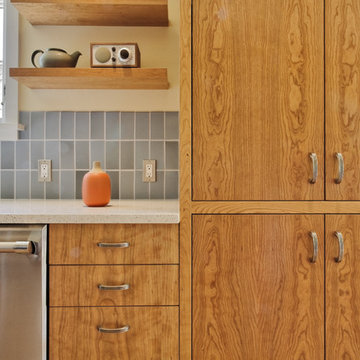
Designed for a 1930s Portland, OR home, this kitchen remodel aims for a clean, timeless sensibility without sacrificing the space to generic modernism. Cherry cabinets, Ice Stone countertops and Heath tile add texture and variation in an otherwise sleek, pared down design. A custom built-in bench works well for eat-in breakfasts. Period reproduction lighting, Deco pulls, and a custom formica table root the kitchen to the origins of the home.
All photos by Matt Niebuhr. www.mattniebuhr.com

This kitchen in a Mid-century modern home features rift-cut white oak and matte white cabinets, white quartz countertops and a marble-life subway tile backsplash.
The original hardwood floors were saved to keep existing character. The new finishes palette suits their personality and the mid-century details of their home.
We eliminated a storage closet and a small hallway closet to inset a pantry and refrigerator on the far wall. This allowed the small breakfast table to remain.
By relocating the refrigerator from next to the range, we allowed the range to be centered in the opening for more usable counter and cabinet space on both sides.
A counter-depth range hood liner doesn’t break the line of the upper cabinets for a sleeker look.
Large storage drawers include features like a peg system to hold pots in place and a shallow internal pull-out shelf to separate lids from food storage containers.
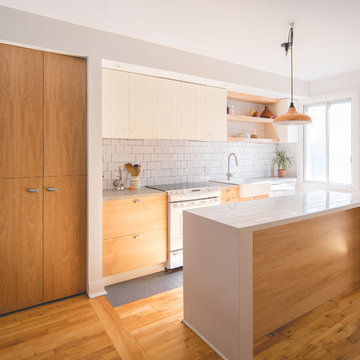
Raphaël Thibodeau
モントリオールにあるお手頃価格の中くらいなコンテンポラリースタイルのおしゃれなキッチン (シングルシンク、フラットパネル扉のキャビネット、中間色木目調キャビネット、タイルカウンター、白いキッチンパネル、セラミックタイルのキッチンパネル、白い調理設備、セラミックタイルの床、グレーの床) の写真
モントリオールにあるお手頃価格の中くらいなコンテンポラリースタイルのおしゃれなキッチン (シングルシンク、フラットパネル扉のキャビネット、中間色木目調キャビネット、タイルカウンター、白いキッチンパネル、セラミックタイルのキッチンパネル、白い調理設備、セラミックタイルの床、グレーの床) の写真

ワシントンD.C.にある広いコンテンポラリースタイルのおしゃれなキッチン (シェーカースタイル扉のキャビネット、中間色木目調キャビネット、クオーツストーンカウンター、青いキッチンパネル、セラミックタイルのキッチンパネル、シルバーの調理設備、黒いキッチンカウンター) の写真

Galley Kitchen designed with Timeless and Classic Shaker Cherry Cabinets with Stainless Steel Appliances and Hood, Under-Mount Stainless Steel Sink, Honed Black Granite Countertop, Natural Brick Backsplash, Brushed Nickel Cabinet Hardware, Neutral Porcelain Tile Floor, Pendant Lighting, Built-In Upholstered Bench Seating, Artwork, Accessories.
Mudroom, Laundry Room, and Pantry are combined.
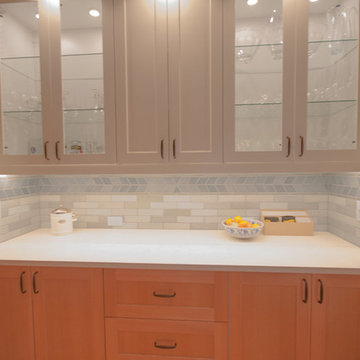
Dendra Doors created these Douglas Fir Ikea kitchen cabinet doors in a shaker style for the butler pantry. The uppers are a custom painted shaker door with clear glass fronts and shelves. Ikea Butler pantry is extremely funtional using their Sektion cabinets. The Douglas Fir wood was locally sourced in Oregon for the highest quality possible. www.dendradoors.com
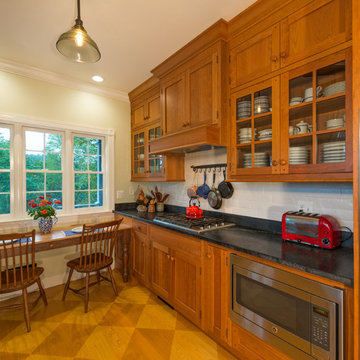
Photography - Steve Heyl, Designer - David Allgyer, Manufacturer - Lancaster Cabinet Company
他の地域にあるお手頃価格の中くらいなトラディショナルスタイルのおしゃれなキッチン (エプロンフロントシンク、落し込みパネル扉のキャビネット、中間色木目調キャビネット、ソープストーンカウンター、白いキッチンパネル、セラミックタイルのキッチンパネル、シルバーの調理設備、無垢フローリング、アイランドなし、茶色い床、黒いキッチンカウンター) の写真
他の地域にあるお手頃価格の中くらいなトラディショナルスタイルのおしゃれなキッチン (エプロンフロントシンク、落し込みパネル扉のキャビネット、中間色木目調キャビネット、ソープストーンカウンター、白いキッチンパネル、セラミックタイルのキッチンパネル、シルバーの調理設備、無垢フローリング、アイランドなし、茶色い床、黒いキッチンカウンター) の写真
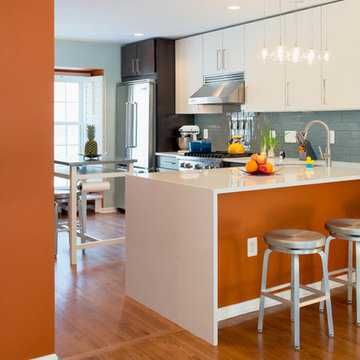
Good and Evil Creative
ワシントンD.C.にある高級な中くらいなコンテンポラリースタイルのおしゃれなキッチン (フラットパネル扉のキャビネット、白いキャビネット、青いキッチンパネル、アンダーカウンターシンク、セラミックタイルのキッチンパネル、シルバーの調理設備、無垢フローリング) の写真
ワシントンD.C.にある高級な中くらいなコンテンポラリースタイルのおしゃれなキッチン (フラットパネル扉のキャビネット、白いキャビネット、青いキッチンパネル、アンダーカウンターシンク、セラミックタイルのキッチンパネル、シルバーの調理設備、無垢フローリング) の写真
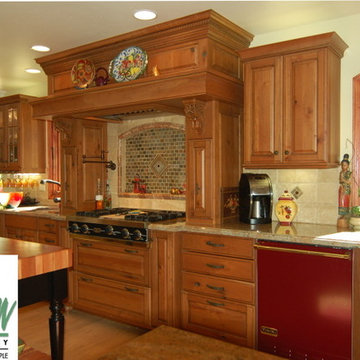
Knotty cherry cabinets in a natural finish for a grand old world design. We created the mantle style wood hood is oversize to increase its impact as a focal point. The columns are comprised of pull-out cabinets for cooking spices and oils.
Remodel using Brookhaven cabinetry.
木目調のII型キッチン (レンガのキッチンパネル、セラミックタイルのキッチンパネル、ミラータイルのキッチンパネル) の写真
1
