II型キッチン (レンガのキッチンパネル、セメントタイルのキッチンパネル、リノリウムの床、テラコッタタイルの床) の写真
絞り込み:
資材コスト
並び替え:今日の人気順
写真 1〜20 枚目(全 78 枚)
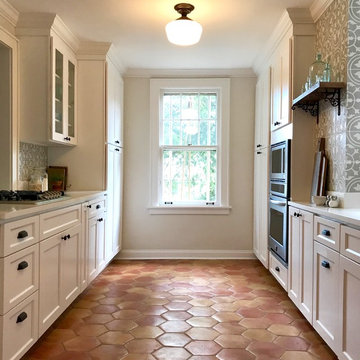
ボルチモアにあるお手頃価格の小さなトラディショナルスタイルのおしゃれなキッチン (アンダーカウンターシンク、シェーカースタイル扉のキャビネット、白いキャビネット、御影石カウンター、セメントタイルのキッチンパネル、シルバーの調理設備、テラコッタタイルの床) の写真

Stunning Asian-inspired kitchen featuring Sub-Zero and Wolf appliances, light wood cabinetry, Wolf convection ovens, Wolf warming drawers, Sub-Zero refrigeration, Sub-Zero wine storage, countertop deep fryer, steamer, griddle and more. See this kitchen and test drive the appliances at Clarke in Milford, MA, right off Route 495. http://www.clarkecorp.com.

The 3,400 SF, 3 – bedroom, 3 ½ bath main house feels larger than it is because we pulled the kids’ bedroom wing and master suite wing out from the public spaces and connected all three with a TV Den.
Convenient ranch house features include a porte cochere at the side entrance to the mud room, a utility/sewing room near the kitchen, and covered porches that wrap two sides of the pool terrace.
We designed a separate icehouse to showcase the owner’s unique collection of Texas memorabilia. The building includes a guest suite and a comfortable porch overlooking the pool.
The main house and icehouse utilize reclaimed wood siding, brick, stone, tie, tin, and timbers alongside appropriate new materials to add a feeling of age.
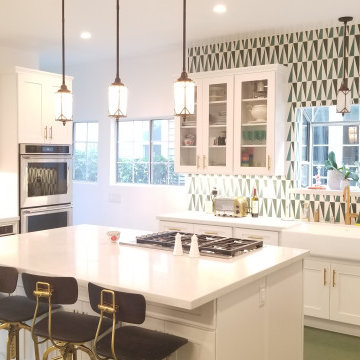
New kitchen cabinets with an island in the middle and quartz counter top. built in oven with cook top, sub zero fridge. pendents lights over the island and sink. bar stool on one side of the island. pantries on both sides of the fridge. green cement tile on back-splash walls.. upper cabinets with glass and shelves. new floor. new upgraded electrical rewiring. under cabinet lights. dimmer switches. raising ceiling to original height. new linoleum green floors. 4 inch Led recessed lights. new plumbing upgrades.
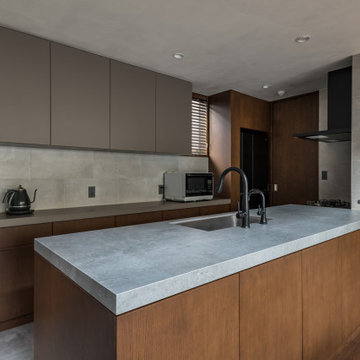
他の地域にある和モダンなおしゃれなキッチン (アンダーカウンターシンク、フラットパネル扉のキャビネット、ベージュのキャビネット、クオーツストーンカウンター、グレーのキッチンパネル、セメントタイルのキッチンパネル、黒い調理設備、リノリウムの床、グレーの床、グレーのキッチンカウンター、グレーとブラウン) の写真
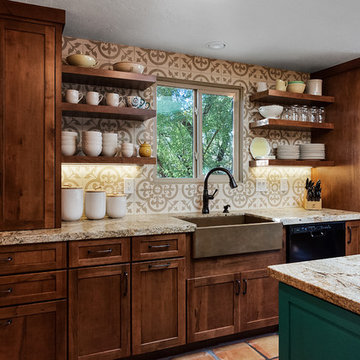
Designer: Matt Yaney
Photo Credit: KC Creative Designs
他の地域にあるお手頃価格の中くらいなトランジショナルスタイルのおしゃれなキッチン (フラットパネル扉のキャビネット、茶色いキャビネット、御影石カウンター、ベージュキッチンパネル、黒い調理設備、テラコッタタイルの床、赤い床、ベージュのキッチンカウンター、エプロンフロントシンク、セメントタイルのキッチンパネル) の写真
他の地域にあるお手頃価格の中くらいなトランジショナルスタイルのおしゃれなキッチン (フラットパネル扉のキャビネット、茶色いキャビネット、御影石カウンター、ベージュキッチンパネル、黒い調理設備、テラコッタタイルの床、赤い床、ベージュのキッチンカウンター、エプロンフロントシンク、セメントタイルのキッチンパネル) の写真
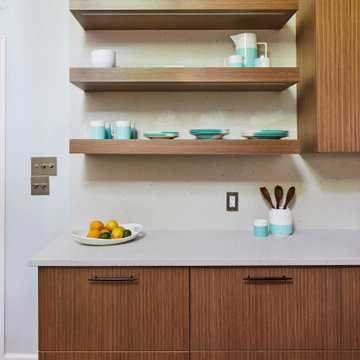
Mid-Century modern style galley kitchen in Tuscaloosa, AL featuring frameless oak stained cabinetry, floating display shelves, and a breakfast seating area.
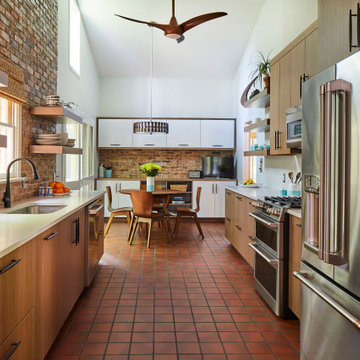
Mid-Century modern style galley kitchen in Tuscaloosa, AL featuring frameless oak stained cabinetry, floating display shelves, and a breakfast seating area.
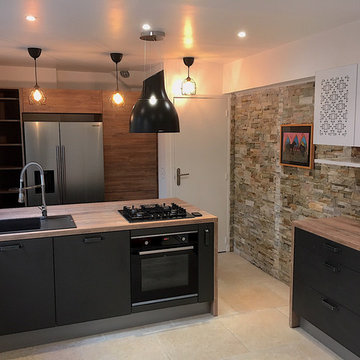
Cette pièce était séparée en 2 par une cloison. Afin d’agrandir l'espace et donner plus de volume à la pièce, nous avons suggéré de déposer la cloison qui passait au niveau de l'ilot. Les clients habitent dans une maison de caractère avec des pierres dans le 93. Nous avons conçu la cuisine en gardant le style de la maison, sur des tons modernes avec une touche de style industriel. Les briques en parement sur un pan de mur donne la touche finale déco pour cette cuisine américaine ouverte. A l'endroit où a été prise la photo se trouve une table de 4/6 personnes.
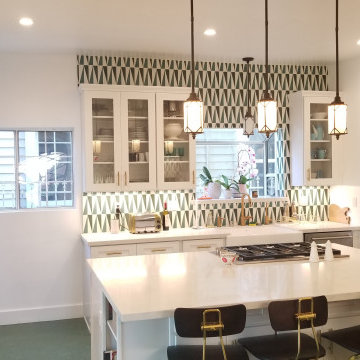
New kitchen cabinets with an island in the middle and quartz counter top. built in oven with cook top, sub zero fridge. pendents lights over the island and sink. bar stool on one side of the island. pantries on both sides of the fridge. green cement tile on back-splash walls.. upper cabinets with glass and shelves. new floor. new upgraded electrical rewiring. under cabinet lights. dimmer switches. raising ceiling to original height. new linoleum green floors. 4 inch Led recessed lights. new plumbing upgrades.
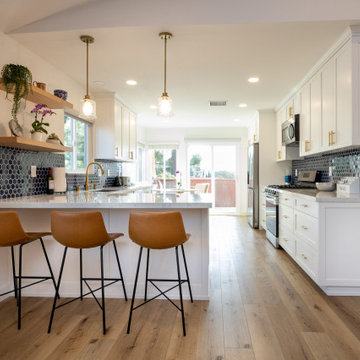
サンディエゴにあるお手頃価格の広いコンテンポラリースタイルのおしゃれなキッチン (アンダーカウンターシンク、シェーカースタイル扉のキャビネット、白いキャビネット、クオーツストーンカウンター、青いキッチンパネル、セメントタイルのキッチンパネル、シルバーの調理設備、リノリウムの床、茶色い床、白いキッチンカウンター) の写真
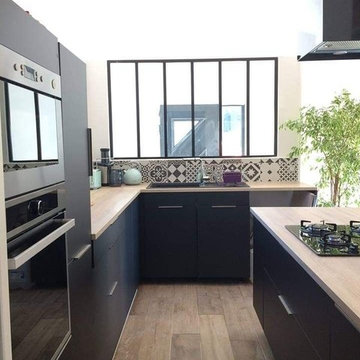
パリにあるインダストリアルスタイルのおしゃれなキッチン (黒いキャビネット、木材カウンター、セメントタイルのキッチンパネル、シルバーの調理設備、リノリウムの床) の写真
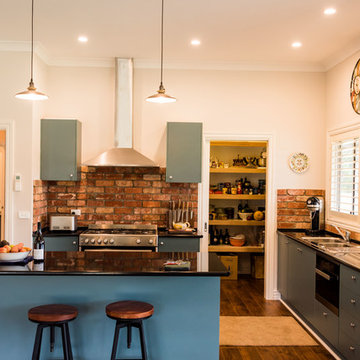
ジーロングにある高級な小さなカントリー風のおしゃれなキッチン (ダブルシンク、ラミネートカウンター、赤いキッチンパネル、レンガのキッチンパネル、シルバーの調理設備、リノリウムの床、茶色い床) の写真
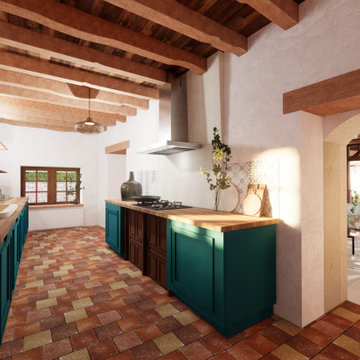
La cuisine est équipée et aménagée toute en longueur.
ディジョンにある中くらいなエクレクティックスタイルのおしゃれなII型キッチン (アンダーカウンターシンク、青いキャビネット、木材カウンター、マルチカラーのキッチンパネル、セメントタイルのキッチンパネル、パネルと同色の調理設備、テラコッタタイルの床、アイランドなし、赤い床、茶色いキッチンカウンター、表し梁、窓) の写真
ディジョンにある中くらいなエクレクティックスタイルのおしゃれなII型キッチン (アンダーカウンターシンク、青いキャビネット、木材カウンター、マルチカラーのキッチンパネル、セメントタイルのキッチンパネル、パネルと同色の調理設備、テラコッタタイルの床、アイランドなし、赤い床、茶色いキッチンカウンター、表し梁、窓) の写真
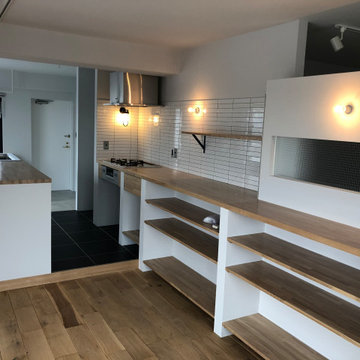
バックキッチンをロングカウンターにしたオーダーメイドキッチン。
東京都下にあるお手頃価格の中くらいなモダンスタイルのおしゃれなキッチン (ドロップインシンク、オープンシェルフ、中間色木目調キャビネット、木材カウンター、白いキッチンパネル、セメントタイルのキッチンパネル、シルバーの調理設備、リノリウムの床、黒い床、塗装板張りの天井) の写真
東京都下にあるお手頃価格の中くらいなモダンスタイルのおしゃれなキッチン (ドロップインシンク、オープンシェルフ、中間色木目調キャビネット、木材カウンター、白いキッチンパネル、セメントタイルのキッチンパネル、シルバーの調理設備、リノリウムの床、黒い床、塗装板張りの天井) の写真
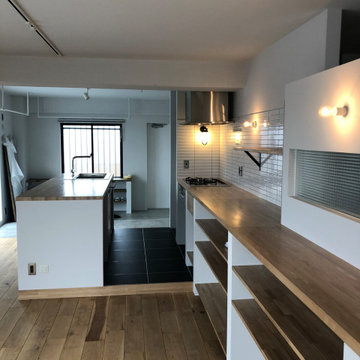
バックキッチンをロングカウンターにしたオーダーメイドキッチン。
東京都下にあるお手頃価格の中くらいなモダンスタイルのおしゃれなキッチン (ドロップインシンク、オープンシェルフ、中間色木目調キャビネット、木材カウンター、白いキッチンパネル、セメントタイルのキッチンパネル、シルバーの調理設備、リノリウムの床、黒い床、塗装板張りの天井) の写真
東京都下にあるお手頃価格の中くらいなモダンスタイルのおしゃれなキッチン (ドロップインシンク、オープンシェルフ、中間色木目調キャビネット、木材カウンター、白いキッチンパネル、セメントタイルのキッチンパネル、シルバーの調理設備、リノリウムの床、黒い床、塗装板張りの天井) の写真
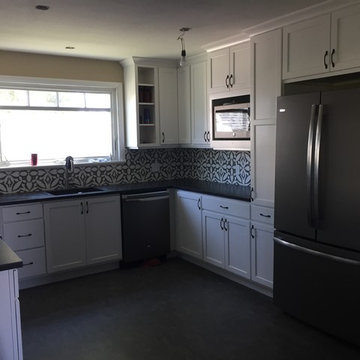
This kitchen has been updated with new white cabinets and cement tile backsplashes.
シアトルにある高級な中くらいなカントリー風のおしゃれなキッチン (アンダーカウンターシンク、シェーカースタイル扉のキャビネット、白いキャビネット、ソープストーンカウンター、グレーのキッチンパネル、セメントタイルのキッチンパネル、黒い調理設備、リノリウムの床、アイランドなし、グレーの床) の写真
シアトルにある高級な中くらいなカントリー風のおしゃれなキッチン (アンダーカウンターシンク、シェーカースタイル扉のキャビネット、白いキャビネット、ソープストーンカウンター、グレーのキッチンパネル、セメントタイルのキッチンパネル、黒い調理設備、リノリウムの床、アイランドなし、グレーの床) の写真
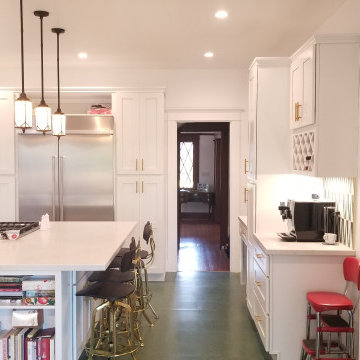
New kitchen cabinets with an island in the middle and quartz counter top. built in oven with cook top, sub zero fridge. pendents lights over the island and sink. bar stool on one side of the island. pantries on both sides of the fridge. green cement tile on back-splash walls.. upper cabinets with glass and shelves. new upgraded electrical rewiring. under cabinet lights. dimmer switches. raising ceiling to original height. new linoleum green floors. 4 inch Led recessed lights. new plumbing upgrades.
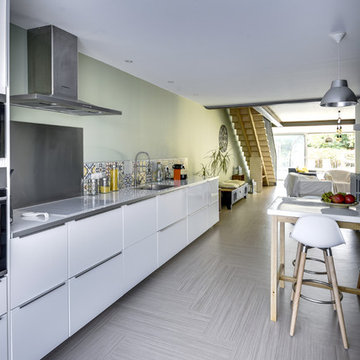
Vue vers le salon et l'escalier, depuis la cuisine.
Photo Zoé Delarue
ボルドーにあるお手頃価格の広いモダンスタイルのおしゃれなキッチン (アンダーカウンターシンク、白いキャビネット、マルチカラーのキッチンパネル、セメントタイルのキッチンパネル、パネルと同色の調理設備、リノリウムの床、白いキッチンカウンター) の写真
ボルドーにあるお手頃価格の広いモダンスタイルのおしゃれなキッチン (アンダーカウンターシンク、白いキャビネット、マルチカラーのキッチンパネル、セメントタイルのキッチンパネル、パネルと同色の調理設備、リノリウムの床、白いキッチンカウンター) の写真
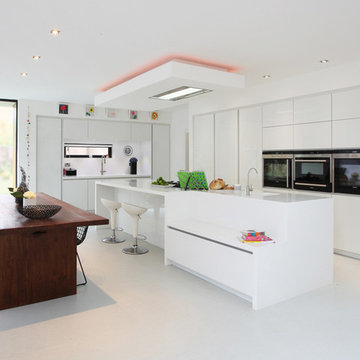
Two pack kitchen cabinet
他の地域にある低価格の中くらいなモダンスタイルのおしゃれなキッチン (ダブルシンク、オープンシェルフ、白いキャビネット、珪岩カウンター、白いキッチンパネル、セメントタイルのキッチンパネル、シルバーの調理設備、リノリウムの床) の写真
他の地域にある低価格の中くらいなモダンスタイルのおしゃれなキッチン (ダブルシンク、オープンシェルフ、白いキャビネット、珪岩カウンター、白いキッチンパネル、セメントタイルのキッチンパネル、シルバーの調理設備、リノリウムの床) の写真
II型キッチン (レンガのキッチンパネル、セメントタイルのキッチンパネル、リノリウムの床、テラコッタタイルの床) の写真
1