キッチン (全タイプのキッチンパネルの素材、レンガの床、コルクフローリング) の写真
絞り込み:
資材コスト
並び替え:今日の人気順
写真 1〜20 枚目(全 4,848 枚)
1/4

This scullery kitchen is located near the garage entrance to the home and the utility room. It is one of two kitchens in the home. The more formal entertaining kitchen is open to the formal living area. This kitchen provides an area for the bulk of the cooking and dish washing. It can also serve as a staging area for caterers when needed.
Counters: Viatera by LG - Minuet
Brick Back Splash and Floor: General Shale, Culpepper brick veneer
Light Fixture/Pot Rack: Troy - Brunswick, F3798, Aged Pewter finish
Cabinets, Shelves, Island Counter: Grandeur Cellars
Shelf Brackets: Rejuvenation Hardware, Portland shelf bracket, 10"
Cabinet Hardware: Emtek, Trinity, Flat Black finish
Barn Door Hardware: Register Dixon Custom Homes
Barn Door: Register Dixon Custom Homes
Wall and Ceiling Paint: Sherwin Williams - 7015 Repose Gray
Cabinet Paint: Sherwin Williams - 7019 Gauntlet Gray
Refrigerator: Electrolux - Icon Series
Dishwasher: Bosch 500 Series Bar Handle Dishwasher
Sink: Proflo - PFUS308, single bowl, under mount, stainless
Faucet: Kohler - Bellera, K-560, pull down spray, vibrant stainless finish
Stove: Bertazzoni 36" Dual Fuel Range with 5 burners
Vent Hood: Bertazzoni Heritage Series
Tre Dunham with Fine Focus Photography

Convenient, easy access roll-out spice drawer in this base cabinet unit. Dura Supreme cabinetry with the Homestead Panel Plus door style. Wall cases are done in a spicy Salsa Red paint finish and the lower base units compliment with a beautiful Storm Gray. Drawer fronts feature a PC shaker design. Easy access is reached with roll out shelves in base units and a concealed recycle center. Cabinet hardware is by Stone Harbor. Counter tops are done in a Viatera Rococo quartz surface.

wet bar with white marble countertop
サンフランシスコにある高級な広いトラディショナルスタイルのおしゃれなキッチン (サブウェイタイルのキッチンパネル、アンダーカウンターシンク、ガラス扉のキャビネット、白いキャビネット、白いキッチンパネル、大理石カウンター、コルクフローリング、シルバーの調理設備) の写真
サンフランシスコにある高級な広いトラディショナルスタイルのおしゃれなキッチン (サブウェイタイルのキッチンパネル、アンダーカウンターシンク、ガラス扉のキャビネット、白いキャビネット、白いキッチンパネル、大理石カウンター、コルクフローリング、シルバーの調理設備) の写真

ニューオリンズにある中くらいなトラディショナルスタイルのおしゃれなキッチン (アンダーカウンターシンク、落し込みパネル扉のキャビネット、ベージュのキャビネット、珪岩カウンター、白いキッチンパネル、セラミックタイルのキッチンパネル、シルバーの調理設備、レンガの床、茶色い床、白いキッチンカウンター) の写真

Designed by Malia Schultheis and built by Tru Form Tiny. This Tiny Home features Blue stained pine for the ceiling, pine wall boards in white, custom barn door, custom steel work throughout, and modern minimalist window trim. The Cabinetry is Maple with stainless steel countertop and hardware. The backsplash is a glass and stone mix. It only has a 2 burner cook top and no oven. The washer/ drier combo is in the kitchen area. Open shelving was installed to maintain an open feel.
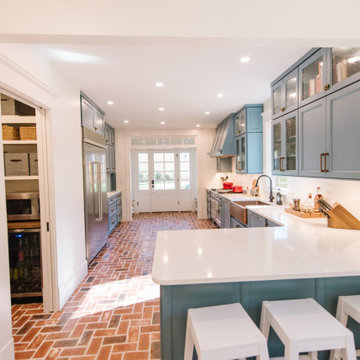
アトランタにあるお手頃価格の中くらいなエクレクティックスタイルのおしゃれなキッチン (エプロンフロントシンク、フラットパネル扉のキャビネット、青いキャビネット、クオーツストーンカウンター、白いキッチンパネル、磁器タイルのキッチンパネル、シルバーの調理設備、レンガの床、白いキッチンカウンター) の写真
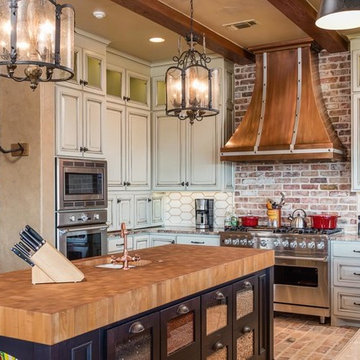
オースティンにあるカントリー風のおしゃれなキッチン (レイズドパネル扉のキャビネット、白いキャビネット、木材カウンター、白いキッチンパネル、ガラスまたは窓のキッチンパネル、シルバーの調理設備、レンガの床、茶色い床) の写真

サクラメントにあるトラディショナルスタイルのおしゃれなキッチン (レイズドパネル扉のキャビネット、白いキャビネット、白いキッチンパネル、セラミックタイルのキッチンパネル、シルバーの調理設備、レンガの床、アイランドなし、赤い床、白いキッチンカウンター) の写真
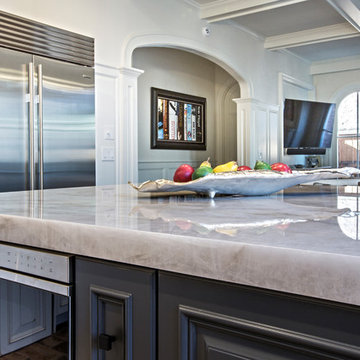
Cristallo Quartzite kitchen Island. Mitred edges.
galerisa photography - gina@ykmarble.com
デンバーにあるラグジュアリーな広いおしゃれなアイランドキッチン (エプロンフロントシンク、珪岩カウンター、セラミックタイルのキッチンパネル、シルバーの調理設備、レンガの床、ベージュのキッチンカウンター) の写真
デンバーにあるラグジュアリーな広いおしゃれなアイランドキッチン (エプロンフロントシンク、珪岩カウンター、セラミックタイルのキッチンパネル、シルバーの調理設備、レンガの床、ベージュのキッチンカウンター) の写真

Modern open concept kitchen overlooks living space and outdoors with Home Office nook to the right - Architecture/Interiors: HAUS | Architecture For Modern Lifestyles - Construction Management: WERK | Building Modern - Photography: HAUS
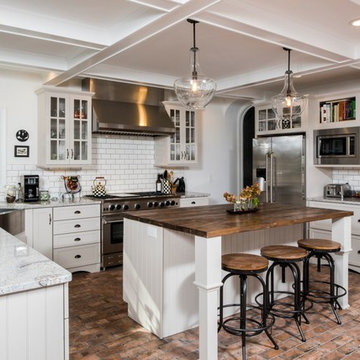
Renovated kitchen gets a new lay out with corner farm house sink, new shaker cabinets, bead board trim, coffered ceiling, large wood top island, 6 burner and gridle Blue Star Range and Chicago Brick Tile to hark to the original 1923 brick lanolium that was found as the original floor.
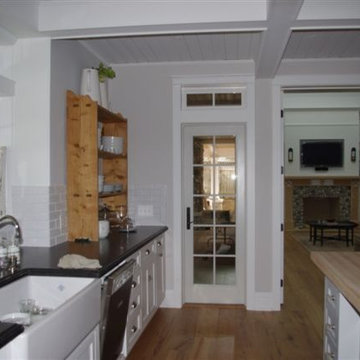
サンディエゴにあるお手頃価格の中くらいなカントリー風のおしゃれなキッチン (エプロンフロントシンク、シェーカースタイル扉のキャビネット、白いキャビネット、ソープストーンカウンター、白いキッチンパネル、サブウェイタイルのキッチンパネル、レンガの床) の写真
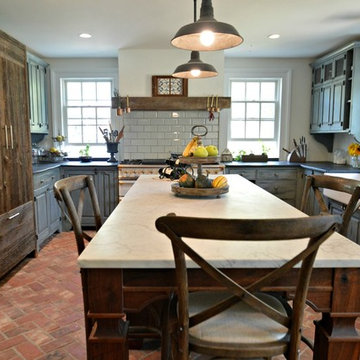
フィラデルフィアにあるお手頃価格の広いカントリー風のおしゃれなキッチン (エプロンフロントシンク、レイズドパネル扉のキャビネット、青いキャビネット、大理石カウンター、グレーのキッチンパネル、サブウェイタイルのキッチンパネル、白い調理設備、レンガの床、赤い床) の写真
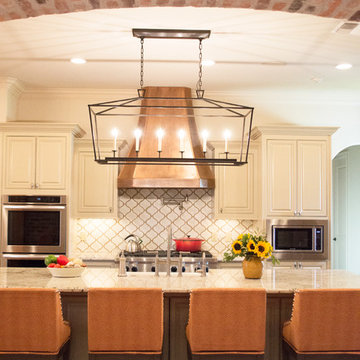
Entre Nous Design
ニューオリンズにあるお手頃価格の中くらいなトラディショナルスタイルのおしゃれなキッチン (エプロンフロントシンク、レイズドパネル扉のキャビネット、白いキャビネット、御影石カウンター、白いキッチンパネル、磁器タイルのキッチンパネル、シルバーの調理設備、レンガの床) の写真
ニューオリンズにあるお手頃価格の中くらいなトラディショナルスタイルのおしゃれなキッチン (エプロンフロントシンク、レイズドパネル扉のキャビネット、白いキャビネット、御影石カウンター、白いキッチンパネル、磁器タイルのキッチンパネル、シルバーの調理設備、レンガの床) の写真

usfloorsllc.com
他の地域にある高級な巨大なカントリー風のおしゃれなキッチン (エプロンフロントシンク、落し込みパネル扉のキャビネット、白いキャビネット、大理石カウンター、白いキッチンパネル、サブウェイタイルのキッチンパネル、シルバーの調理設備、コルクフローリング) の写真
他の地域にある高級な巨大なカントリー風のおしゃれなキッチン (エプロンフロントシンク、落し込みパネル扉のキャビネット、白いキャビネット、大理石カウンター、白いキッチンパネル、サブウェイタイルのキッチンパネル、シルバーの調理設備、コルクフローリング) の写真

Warm White Kitchen with slightly contrasting sage green island. Custom details include furniture feet on lower cabinets, posts and columns, corbels, and stacked crown moldings.
Designed by Jenny Rausch of Karr Bick Kitchen and Bath.

This scullery kitchen is located near the garage entrance to the home and the utility room. It is one of two kitchens in the home. The more formal entertaining kitchen is open to the formal living area. This kitchen provides an area for the bulk of the cooking and dish washing. It can also serve as a staging area for caterers when needed.
Counters: Viatera by LG - Minuet
Brick Back Splash and Floor: General Shale, Culpepper brick veneer
Light Fixture/Pot Rack: Troy - Brunswick, F3798, Aged Pewter finish
Cabinets, Shelves, Island Counter: Grandeur Cellars
Shelf Brackets: Rejuvenation Hardware, Portland shelf bracket, 10"
Cabinet Hardware: Emtek, Trinity, Flat Black finish
Barn Door Hardware: Register Dixon Custom Homes
Barn Door: Register Dixon Custom Homes
Wall and Ceiling Paint: Sherwin Williams - 7015 Repose Gray
Cabinet Paint: Sherwin Williams - 7019 Gauntlet Gray
Refrigerator: Electrolux - Icon Series
Dishwasher: Bosch 500 Series Bar Handle Dishwasher
Sink: Proflo - PFUS308, single bowl, under mount, stainless
Faucet: Kohler - Bellera, K-560, pull down spray, vibrant stainless finish
Stove: Bertazzoni 36" Dual Fuel Range with 5 burners
Vent Hood: Bertazzoni Heritage Series
Tre Dunham with Fine Focus Photography

Michael Hospelt Photography
サンフランシスコにある高級な小さなモダンスタイルのおしゃれなキッチン (フラットパネル扉のキャビネット、グレーのキッチンパネル、レンガの床、アンダーカウンターシンク、淡色木目調キャビネット、コンクリートカウンター、石スラブのキッチンパネル、シルバーの調理設備、赤い床) の写真
サンフランシスコにある高級な小さなモダンスタイルのおしゃれなキッチン (フラットパネル扉のキャビネット、グレーのキッチンパネル、レンガの床、アンダーカウンターシンク、淡色木目調キャビネット、コンクリートカウンター、石スラブのキッチンパネル、シルバーの調理設備、赤い床) の写真
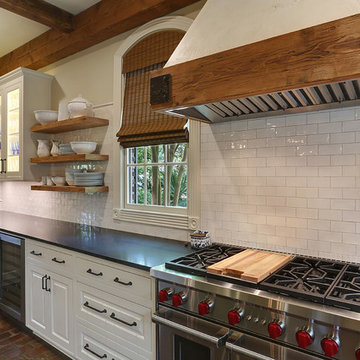
Fotosold
ニューオリンズにある高級な広いカントリー風のおしゃれなキッチン (アンダーカウンターシンク、インセット扉のキャビネット、白いキャビネット、御影石カウンター、白いキッチンパネル、シルバーの調理設備、レンガの床、サブウェイタイルのキッチンパネル) の写真
ニューオリンズにある高級な広いカントリー風のおしゃれなキッチン (アンダーカウンターシンク、インセット扉のキャビネット、白いキャビネット、御影石カウンター、白いキッチンパネル、シルバーの調理設備、レンガの床、サブウェイタイルのキッチンパネル) の写真

Derek Swalwell
メルボルンにある高級な中くらいなエクレクティックスタイルのおしゃれなキッチン (フラットパネル扉のキャビネット、黄色いキャビネット、アンダーカウンターシンク、木材カウンター、黒いキッチンパネル、ミラータイルのキッチンパネル、レンガの床、シルバーの調理設備) の写真
メルボルンにある高級な中くらいなエクレクティックスタイルのおしゃれなキッチン (フラットパネル扉のキャビネット、黄色いキャビネット、アンダーカウンターシンク、木材カウンター、黒いキッチンパネル、ミラータイルのキッチンパネル、レンガの床、シルバーの調理設備) の写真
キッチン (全タイプのキッチンパネルの素材、レンガの床、コルクフローリング) の写真
1