オレンジのII型キッチン (全タイプのキッチンパネルの素材、茶色い床、ダブルシンク) の写真
絞り込み:
資材コスト
並び替え:今日の人気順
写真 1〜20 枚目(全 42 枚)

Complete home remodel with updated front exterior, kitchen, and master bathroom
ポートランドにあるラグジュアリーな広いコンテンポラリースタイルのおしゃれなキッチン (ダブルシンク、シェーカースタイル扉のキャビネット、クオーツストーンカウンター、シルバーの調理設備、茶色いキャビネット、緑のキッチンパネル、ガラスタイルのキッチンパネル、ラミネートの床、茶色い床、白いキッチンカウンター) の写真
ポートランドにあるラグジュアリーな広いコンテンポラリースタイルのおしゃれなキッチン (ダブルシンク、シェーカースタイル扉のキャビネット、クオーツストーンカウンター、シルバーの調理設備、茶色いキャビネット、緑のキッチンパネル、ガラスタイルのキッチンパネル、ラミネートの床、茶色い床、白いキッチンカウンター) の写真

デンバーにある高級なトランジショナルスタイルのおしゃれなキッチン (ダブルシンク、シェーカースタイル扉のキャビネット、白いキャビネット、クオーツストーンカウンター、ベージュキッチンパネル、石タイルのキッチンパネル、シルバーの調理設備、無垢フローリング、茶色い床) の写真
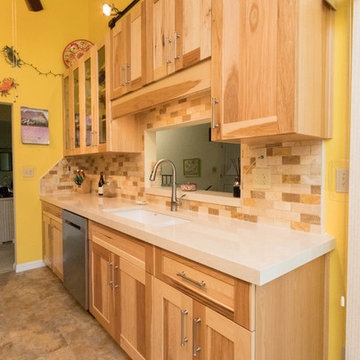
This cozy kitchen was completed in conjuction with J.A.R Remodeling. The all natural hickory doors are the centerpiece of this kitchen, revealing the beautiful natural graining that hickory is loved for. The off white quartz countertops are a great contrast for the cabinets and also provides a clean looking prep area for cooking. Definitely a unique look that allows for the natural wood to be the star of the show!
Cabinetry: Shiloh Cabinetry - Door: Lancaster Color: Natural Hickory
Countertops: Cambria - Fairbourne
Hardware - Atlas Homewares - 350-BRN
Sink: Blanco America - 441125
Faucet: KOHLER - K560
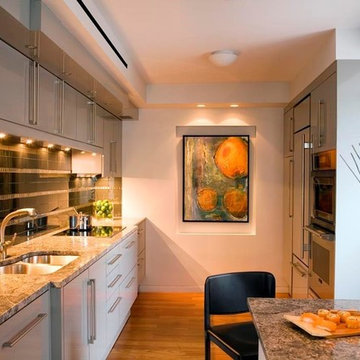
ボストンにある小さなトラディショナルスタイルのおしゃれなキッチン (ダブルシンク、フラットパネル扉のキャビネット、白いキャビネット、御影石カウンター、グレーのキッチンパネル、ガラスタイルのキッチンパネル、シルバーの調理設備、無垢フローリング、茶色い床) の写真
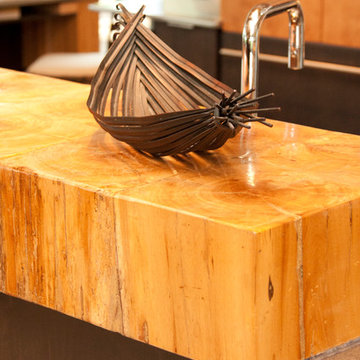
Another custom masterpiece of the house is this wooden bar made out of restored barn beams. The thick grained look compliments the modern look.
Designed and Constructed by John Mast Construction, Photo by Caleb Mast
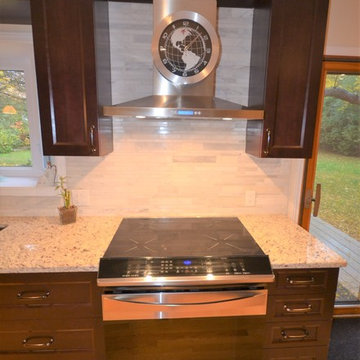
The original layout had the kitchen separated from the dining room with a doorway. We completely reconfigured the space by removing the wall to the dining room and designed the kitchen, dining room and kitchen eating area as an integrated and coordinated space. The cabinetry facing the dining room has two built in buffets and china cabinets. On the far side of the kitchen where the kitchen eating areas is we designed built in coat closets with pantry storage. Hardwood flooring was installed to match the existing flooring in the living room delivering a comfortable and integrated flow throughout the main level of the home.
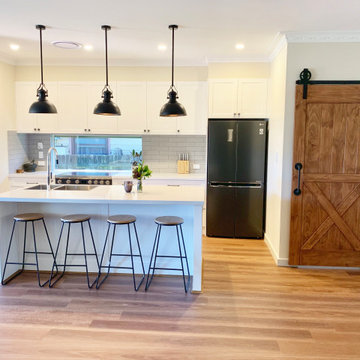
シドニーにある中くらいなコンテンポラリースタイルのおしゃれなキッチン (ダブルシンク、シェーカースタイル扉のキャビネット、白いキャビネット、クオーツストーンカウンター、グレーのキッチンパネル、サブウェイタイルのキッチンパネル、黒い調理設備、淡色無垢フローリング、茶色い床、白いキッチンカウンター) の写真
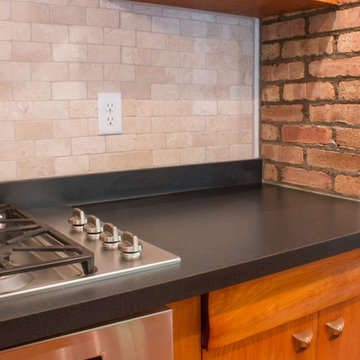
This cottage on Delavan Lake, Wis. was transformed! We added a 2nd story bedroom, porch, patio and screened-in porch. The homeowners have plenty of space to entertain while enjoying the outdoors and views of the lake.
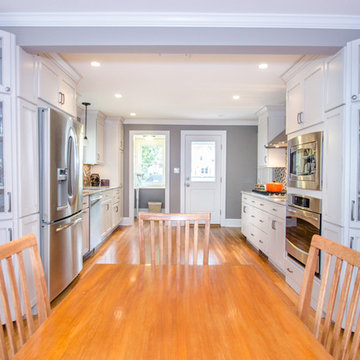
ニューヨークにあるトランジショナルスタイルのおしゃれなキッチン (マルチカラーのキッチンパネル、モザイクタイルのキッチンパネル、ダブルシンク、シェーカースタイル扉のキャビネット、白いキャビネット、シルバーの調理設備、無垢フローリング、アイランドなし、茶色い床) の写真
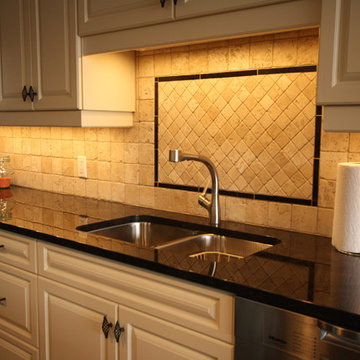
Detail by Design
オタワにある高級な広いトラディショナルスタイルのおしゃれなキッチン (ダブルシンク、レイズドパネル扉のキャビネット、ベージュのキャビネット、御影石カウンター、ベージュキッチンパネル、トラバーチンのキッチンパネル、シルバーの調理設備、コルクフローリング、茶色い床、茶色いキッチンカウンター) の写真
オタワにある高級な広いトラディショナルスタイルのおしゃれなキッチン (ダブルシンク、レイズドパネル扉のキャビネット、ベージュのキャビネット、御影石カウンター、ベージュキッチンパネル、トラバーチンのキッチンパネル、シルバーの調理設備、コルクフローリング、茶色い床、茶色いキッチンカウンター) の写真
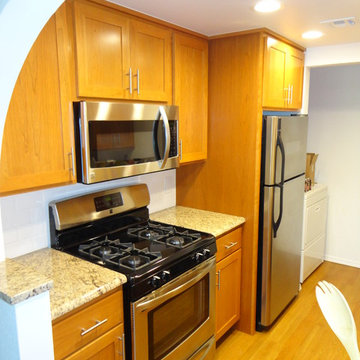
オクラホマシティにある低価格の小さなトランジショナルスタイルのおしゃれなキッチン (ダブルシンク、シェーカースタイル扉のキャビネット、中間色木目調キャビネット、御影石カウンター、白いキッチンパネル、セラミックタイルのキッチンパネル、シルバーの調理設備、クッションフロア、アイランドなし、茶色い床) の写真
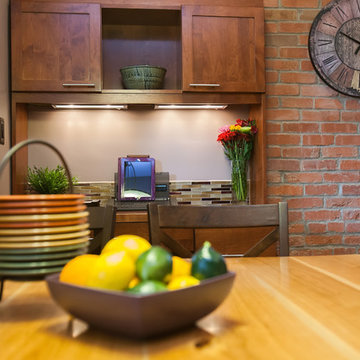
Christina Montemurro Photography for madDesigns
他の地域にある中くらいなコンテンポラリースタイルのおしゃれなキッチン (ダブルシンク、シェーカースタイル扉のキャビネット、中間色木目調キャビネット、クオーツストーンカウンター、マルチカラーのキッチンパネル、モザイクタイルのキッチンパネル、シルバーの調理設備、コルクフローリング、茶色い床、マルチカラーのキッチンカウンター) の写真
他の地域にある中くらいなコンテンポラリースタイルのおしゃれなキッチン (ダブルシンク、シェーカースタイル扉のキャビネット、中間色木目調キャビネット、クオーツストーンカウンター、マルチカラーのキッチンパネル、モザイクタイルのキッチンパネル、シルバーの調理設備、コルクフローリング、茶色い床、マルチカラーのキッチンカウンター) の写真
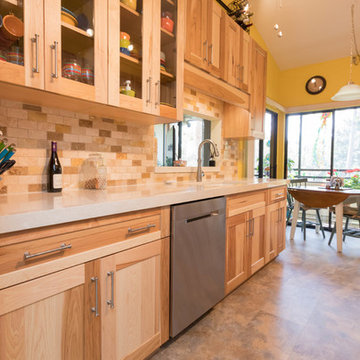
This cozy kitchen was completed in conjuction with J.A.R Remodeling. The all natural hickory doors are the centerpiece of this kitchen, revealing the beautiful natural graining that hickory is loved for. The off white quartz countertops are a great contrast for the cabinets and also provides a clean looking prep area for cooking. Definitely a unique look that allows for the natural wood to be the star of the show!
Cabinetry: Shiloh Cabinetry - Door: Lancaster Color: Natural Hickory
Countertops: Cambria - Fairbourne
Hardware - Atlas Homewares - 350-BRN
Sink: Blanco America - 441125
Faucet: KOHLER - K560
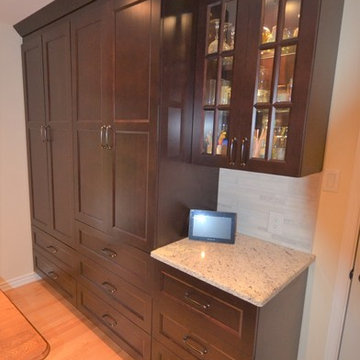
The original layout had the kitchen separated from the dining room with a doorway. We completely reconfigured the space by removing the wall to the dining room and designed the kitchen, dining room and kitchen eating area as an integrated and coordinated space. The cabinetry facing the dining room has two built in buffets and china cabinets. On the far side of the kitchen where the kitchen eating areas is we designed built in coat closets with pantry storage. Hardwood flooring was installed to match the existing flooring in the living room delivering a comfortable and integrated flow throughout the main level of the home.
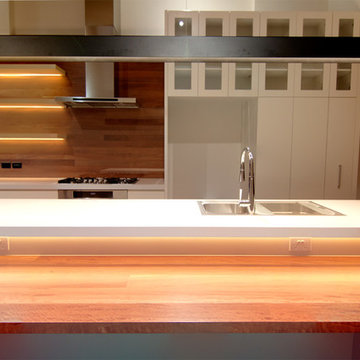
Jane McDougall
他の地域にある高級な広いコンテンポラリースタイルのおしゃれなキッチン (ダブルシンク、ガラス扉のキャビネット、白いキャビネット、クオーツストーンカウンター、茶色いキッチンパネル、ガラス板のキッチンパネル、シルバーの調理設備、濃色無垢フローリング、茶色い床) の写真
他の地域にある高級な広いコンテンポラリースタイルのおしゃれなキッチン (ダブルシンク、ガラス扉のキャビネット、白いキャビネット、クオーツストーンカウンター、茶色いキッチンパネル、ガラス板のキッチンパネル、シルバーの調理設備、濃色無垢フローリング、茶色い床) の写真
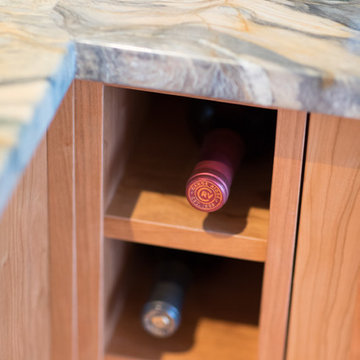
Sara Berry
シアトルにあるお手頃価格の中くらいなトランジショナルスタイルのおしゃれなキッチン (ダブルシンク、フラットパネル扉のキャビネット、中間色木目調キャビネット、珪岩カウンター、白いキッチンパネル、石タイルのキッチンパネル、パネルと同色の調理設備、無垢フローリング、茶色い床) の写真
シアトルにあるお手頃価格の中くらいなトランジショナルスタイルのおしゃれなキッチン (ダブルシンク、フラットパネル扉のキャビネット、中間色木目調キャビネット、珪岩カウンター、白いキッチンパネル、石タイルのキッチンパネル、パネルと同色の調理設備、無垢フローリング、茶色い床) の写真
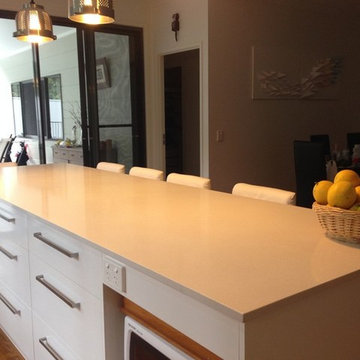
サンシャインコーストにある高級な広いモダンスタイルのおしゃれなキッチン (ダブルシンク、フラットパネル扉のキャビネット、白いキャビネット、メタリックのキッチンパネル、セラミックタイルのキッチンパネル、シルバーの調理設備、無垢フローリング、クオーツストーンカウンター、茶色い床) の写真
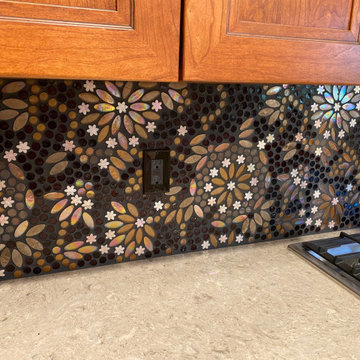
サンフランシスコにある高級なおしゃれなキッチン (ダブルシンク、茶色いキャビネット、クオーツストーンカウンター、黒いキッチンパネル、ガラス板のキッチンパネル、シルバーの調理設備、竹フローリング、茶色い床、黒いキッチンカウンター) の写真
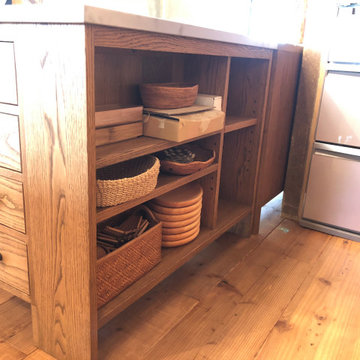
◆広島県因島市
Ⅱ型 対面側 シンク付きアイランド+収納カウンター(L字) 背面側コンロ+収納ワゴン
リフォーム/集合住宅
キャビネット:栗材オイル塗装 総無垢
キッチントップ:ステンレス バイブレーション仕上げ
シンク:ステンレス二層
水栓:既存の移設
コンロ・オーブン:リンナイ
レンジフード:既存
ミヤカグのすてきな暮らし塾のお料理教室に参加してくださり、木のキッチンの魅力を知ってくださったお客様@因島
半年間の打ち合わせ&デザイン&制作期間を経て、完成いたしました!
化学物質に過敏な体質のため、栗材総無垢で制作。
中身まで全て本物の木で組み上げた木のキッチンです!
全部本物の木なのでアンティークになるまでの耐久性と、
普通のシステムキッチンの中身と違ってホルムアルデヒドがでないので健康的!
とってもすてきなキッチンが完成しました♪
見た目や素材だけではなく、打ち合わせを重ね、使いやすさとこだわりを全〜部詰め込みましたよ。
ビフォーは業務用のステンレス流し台を使われていました。
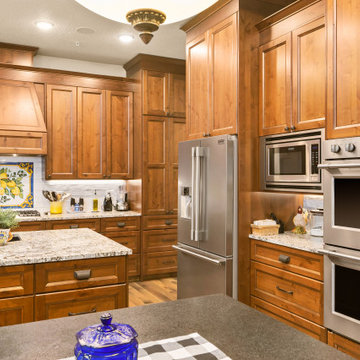
The appliances seem to float, ready for use.
ポートランドにある高級な広いトラディショナルスタイルのおしゃれなキッチン (ダブルシンク、シェーカースタイル扉のキャビネット、中間色木目調キャビネット、御影石カウンター、黒いキッチンパネル、テラコッタタイルのキッチンパネル、シルバーの調理設備、無垢フローリング、茶色い床、白いキッチンカウンター、三角天井) の写真
ポートランドにある高級な広いトラディショナルスタイルのおしゃれなキッチン (ダブルシンク、シェーカースタイル扉のキャビネット、中間色木目調キャビネット、御影石カウンター、黒いキッチンパネル、テラコッタタイルのキッチンパネル、シルバーの調理設備、無垢フローリング、茶色い床、白いキッチンカウンター、三角天井) の写真
オレンジのII型キッチン (全タイプのキッチンパネルの素材、茶色い床、ダブルシンク) の写真
1