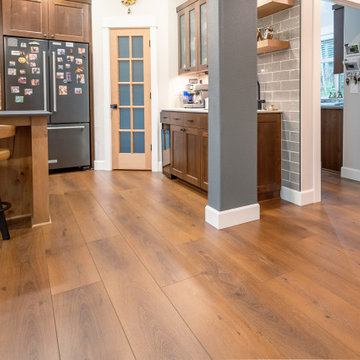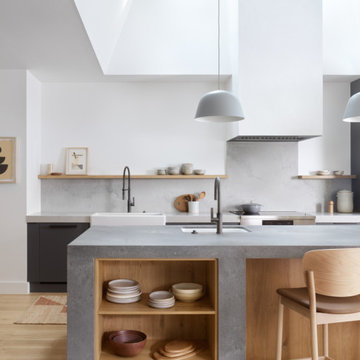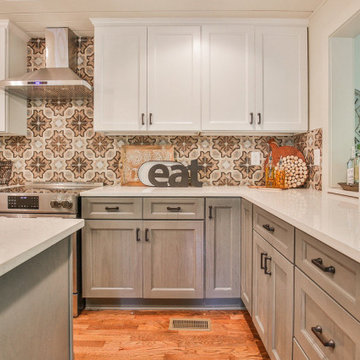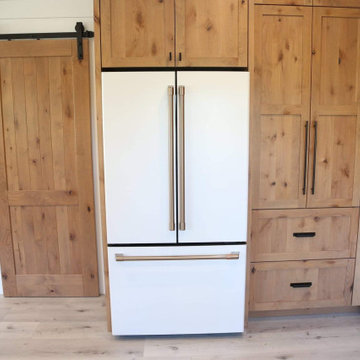ブラウンのキッチン (全タイプのキッチンパネルの素材、全タイプの天井の仕上げ、エプロンフロントシンク) の写真
絞り込み:
資材コスト
並び替え:今日の人気順
写真 1〜20 枚目(全 1,916 枚)
1/5

This Kitchen was relocated from the middle of the home to the north end. Four steel trusses were installed as load-bearing walls and beams had to be removed to accommodate for the floorplan changes.
There is now an open Kitchen/Butlers/Dining/Living upstairs that is drenched in natural light with the most undisturbed view this location has to offer.
A warm and inviting space with oversized windows, gorgeous joinery, a curved micro cement island benchtop with timber cladding, gold tapwear and layered lighting throughout to really enhance this beautiful space.

PHOTOS BY LORI HAMILTON PHOTOGRAPHY
マイアミにあるトランジショナルスタイルのおしゃれなキッチン (エプロンフロントシンク、シェーカースタイル扉のキャビネット、白いキャビネット、グレーのキッチンパネル、サブウェイタイルのキッチンパネル、パネルと同色の調理設備、無垢フローリング、茶色い床、グレーのキッチンカウンター、格子天井) の写真
マイアミにあるトランジショナルスタイルのおしゃれなキッチン (エプロンフロントシンク、シェーカースタイル扉のキャビネット、白いキャビネット、グレーのキッチンパネル、サブウェイタイルのキッチンパネル、パネルと同色の調理設備、無垢フローリング、茶色い床、グレーのキッチンカウンター、格子天井) の写真

A nod to vintage touches in the kitchen of a renovated Dallas family home. Design by McLean Interiors. Build by Mosaic Building Co.
ダラスにあるトランジショナルスタイルのおしゃれなキッチン (エプロンフロントシンク、シェーカースタイル扉のキャビネット、ベージュのキャビネット、ベージュキッチンパネル、石スラブのキッチンパネル、シルバーの調理設備、淡色無垢フローリング、ベージュの床、ベージュのキッチンカウンター、表し梁、三角天井) の写真
ダラスにあるトランジショナルスタイルのおしゃれなキッチン (エプロンフロントシンク、シェーカースタイル扉のキャビネット、ベージュのキャビネット、ベージュキッチンパネル、石スラブのキッチンパネル、シルバーの調理設備、淡色無垢フローリング、ベージュの床、ベージュのキッチンカウンター、表し梁、三角天井) の写真

Cucina a vista con isola e illuminazione led
フィレンツェにあるラグジュアリーな広いカントリー風のおしゃれなキッチン (エプロンフロントシンク、レイズドパネル扉のキャビネット、緑のキャビネット、珪岩カウンター、茶色いキッチンパネル、クオーツストーンのキッチンパネル、シルバーの調理設備、テラコッタタイルの床、オレンジの床、茶色いキッチンカウンター、表し梁) の写真
フィレンツェにあるラグジュアリーな広いカントリー風のおしゃれなキッチン (エプロンフロントシンク、レイズドパネル扉のキャビネット、緑のキャビネット、珪岩カウンター、茶色いキッチンパネル、クオーツストーンのキッチンパネル、シルバーの調理設備、テラコッタタイルの床、オレンジの床、茶色いキッチンカウンター、表し梁) の写真

French provincial style kitchen Saddle River, NJ
Following a French provincial style, the vast variety of materials used is what truly sets this space apart. Stained in a variation of tones, and accented by different types of moldings and details, each piece was tailored specifically to our clients' specifications. Accented also by stunning metalwork, pieces that breath new life into any space.

Photography by Golden Gate Creative
サンフランシスコにあるラグジュアリーな中くらいなトランジショナルスタイルのおしゃれなキッチン (エプロンフロントシンク、シェーカースタイル扉のキャビネット、白いキャビネット、大理石カウンター、白いキッチンパネル、サブウェイタイルのキッチンパネル、シルバーの調理設備、無垢フローリング、茶色い床、白いキッチンカウンター、格子天井) の写真
サンフランシスコにあるラグジュアリーな中くらいなトランジショナルスタイルのおしゃれなキッチン (エプロンフロントシンク、シェーカースタイル扉のキャビネット、白いキャビネット、大理石カウンター、白いキッチンパネル、サブウェイタイルのキッチンパネル、シルバーの調理設備、無垢フローリング、茶色い床、白いキッチンカウンター、格子天井) の写真

The "Dream of the '90s" was alive in this industrial loft condo before Neil Kelly Portland Design Consultant Erika Altenhofen got her hands on it. The 1910 brick and timber building was converted to condominiums in 1996. No new roof penetrations could be made, so we were tasked with creating a new kitchen in the existing footprint. Erika's design and material selections embrace and enhance the historic architecture, bringing in a warmth that is rare in industrial spaces like these. Among her favorite elements are the beautiful black soapstone counter tops, the RH medieval chandelier, concrete apron-front sink, and Pratt & Larson tile backsplash

他の地域にあるラグジュアリーな広いモダンスタイルのおしゃれなキッチン (エプロンフロントシンク、淡色木目調キャビネット、クオーツストーンカウンター、白いキッチンパネル、大理石のキッチンパネル、シルバーの調理設備、淡色無垢フローリング、茶色い床、白いキッチンカウンター、三角天井) の写真

The French Quarter® Yoke makes hanging a gas light safe and beautiful. Over the years, this design has become one of our most popular. This bracket incorporates an extra level of symmetry to our original French Quarter® Lantern. The yoke bracket is also available with a ladder rack. The Original French Quarter® Light on a Yoke is available in natural gas, liquid propane and electric.
Standard Lantern Sizes
Height Width Depth
14.0" 9.25" 9.25"
18.0" 10.5" 10.5"
21.0" 11.5" 11.5"
24.0" 13.25" 13.25"
27.0" 14.5" 14.5"
*30.0" 17.25" 17.25"
*36.0" 21.25" 21.25"
*Oversized lights are not returnable.

コロンバスにあるトラディショナルスタイルのおしゃれなキッチン (シルバーの調理設備、エプロンフロントシンク、茶色いキッチンパネル、インセット扉のキャビネット、ヴィンテージ仕上げキャビネット、モザイクタイルのキッチンパネル、濃色無垢フローリング、マルチカラーのキッチンカウンター、表し梁) の写真

ミルウォーキーにある中くらいなラスティックスタイルのおしゃれなキッチン (エプロンフロントシンク、シェーカースタイル扉のキャビネット、緑のキャビネット、クオーツストーンカウンター、グレーのキッチンパネル、クオーツストーンのキッチンパネル、黒い調理設備、レンガの床、茶色い床、グレーのキッチンカウンター、表し梁) の写真

Rich toasted cherry with a light rustic grain that has iconic character and texture. With the Modin Collection, we have raised the bar on luxury vinyl plank. The result is a new standard in resilient flooring. Modin offers true embossed in register texture, a low sheen level, a rigid SPC core, an industry-leading wear layer, and so much more.

A dramatic lightwell provides ample daylight in this calm, modern working kitchen, perfect for entertaining or feeding the family on a weeknight. Healthy, non toxic materials and best possible indoor air quality ensure a safe environment for all.

In the fictional timeline for the new home, we envisioned a renovation of the kitchen occurring in the 1940s, and some the design of the kitchen was conceived to represent that time period. Converted appliances with new internal components add to the retro feel of the space, along with a cast iron farmhouse style sink. Special attention was also paid to the cabinet and hardware design to be period authentic.

BRAVA MARFIL - RU706
Brava Marfil’s warm taupe background and rich brown marbling create an understated decadence that’s timeless and distinctive.
PATTERN: VEINEDFINISH: POLISHEDCOLLECTION: CASCINASLAB SIZE: JUMBO (65" X 130")

ロンドンにある小さなトラディショナルスタイルのおしゃれなキッチン (エプロンフロントシンク、グレーのキャビネット、御影石カウンター、グレーのキッチンパネル、御影石のキッチンパネル、パネルと同色の調理設備、濃色無垢フローリング、茶色い床、グレーのキッチンカウンター、格子天井、インセット扉のキャビネット) の写真

She sourced the Cafe line from GE for the appliances, and they really elevate the space beautifully.
他の地域にある高級な広いモダンスタイルのおしゃれなキッチン (エプロンフロントシンク、シェーカースタイル扉のキャビネット、白いキャビネット、クオーツストーンカウンター、白いキッチンパネル、クオーツストーンのキッチンパネル、白い調理設備、ラミネートの床、グレーの床、白いキッチンカウンター、表し梁) の写真
他の地域にある高級な広いモダンスタイルのおしゃれなキッチン (エプロンフロントシンク、シェーカースタイル扉のキャビネット、白いキャビネット、クオーツストーンカウンター、白いキッチンパネル、クオーツストーンのキッチンパネル、白い調理設備、ラミネートの床、グレーの床、白いキッチンカウンター、表し梁) の写真

他の地域にあるシャビーシック調のおしゃれなキッチン (エプロンフロントシンク、レイズドパネル扉のキャビネット、ベージュのキャビネット、青いキッチンパネル、ガラスタイルのキッチンパネル、シルバーの調理設備、無垢フローリング、茶色い床、ベージュのキッチンカウンター、表し梁、折り上げ天井) の写真

The creative lighting in this kitchen illuminates both above and below the cabinets. This gives it a high-end look and provides flexible, layered lighting.
Design by: H2D Architecture + Design
www.h2darchitects.com
Built by: Carlisle Classic Homes
Photos: Christopher Nelson Photography
ブラウンのキッチン (全タイプのキッチンパネルの素材、全タイプの天井の仕上げ、エプロンフロントシンク) の写真
1
