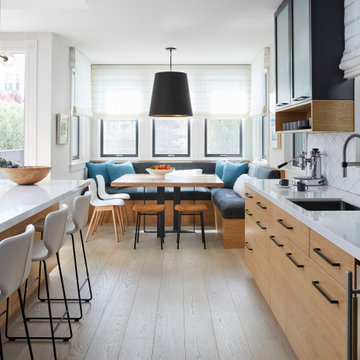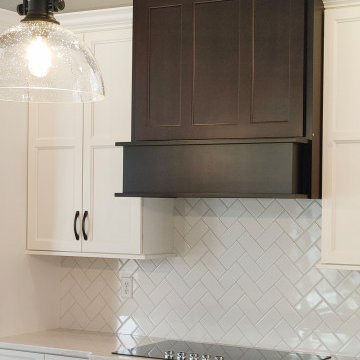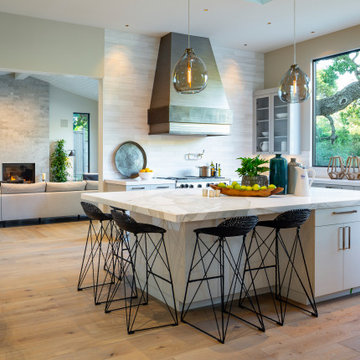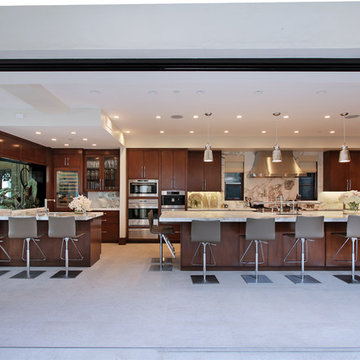巨大なアイランドキッチン (全タイプのキッチンパネルの素材、フラットパネル扉のキャビネット) の写真
絞り込み:
資材コスト
並び替え:今日の人気順
写真 1〜20 枚目(全 6,961 枚)
1/5

Clean, contemporary white oak slab cabinets with a white Chroma Crystal White countertop. Cabinets are set off with sleek stainless steel handles. The appliances are also stainless steel. The diswasher is Bosch, the refridgerator is a Kenmore professional built-in, stainless steel. The hood is stainless and glass from Futuro, Venice model. The double oven is stainless steel from LG. The stainless wine cooler is Uline. the stainless steel built-in microwave is form GE. The irridescent glass back splash that sets off the floating bar cabinet and surrounds window is Vihara Irridescent 1 x 4 glass in Puka. Perfect for entertaining. The floors are Italian ceramic planks that look like hardwood in a driftwood color. Simply gorgeous. Lighting is recessed and kept to a minimum to maintain the crisp clean look the client was striving for. I added a pop of orange and turquoise (not seen in the photos) for pillows on a bench as well as on the accessories. Cabinet fabricator, Mark Klindt ~ www.creativewoodworks.info

This expansive kitchen boasts two custom workstation stainless sinks with two tiers. Every sink we craft is designed with the owners via a zoom meeting that can last up to an hour or more. This ensures the sinks will be very efficient and ergonomically comfortable to use. Rachiele is the only national sink manufacturer where 100% of the sinks are custom designed and crafted.

A truly contemporary kitchen that stays true to the integrity of the ranch style home, with both sleek and natural elements. Dark brown Quarter-Sawn oak cabinets were used on the perimeter and the island, while wired gloss cabinets were used for the walls and tall cabinets.
A custom cabinet was made to hide the coffee station, but allow for useable space when opened. A bi-fold door was made to slide to the left and then into pocket doors.
Learn more about different materials and wood species on our website!
http://www.gkandb.com/wood-species/
DESIGNER: JANIS MANACSA
PHOTOGRAPHY: TREVE JOHNSON
CABINETS: DURA SUPREME CABINETRY
COUNTERTOP ISLAND: CAMBRIA BELLINGHAM
COUNTERTOP BREAKFAST BAR: NEOLITH IRON ORE
COUNTERTOP PERIMETER: CAESARSTONE OCEAN FOAM

Working closely with the clients, a two-part split layout was designed. The main ‘presentation’ kitchen within the living area, and the ‘prep’ kitchen for larger catering needs, are separated by a Rimadesio sliding pocket door.

Granite countertops, wood floor, flat front cabinets (SW Iron Ore), marble and brass hexagonal tile backsplash. Galley butler's pantry includes a wet bar.

他の地域にあるラグジュアリーな巨大なコンテンポラリースタイルのおしゃれなキッチン (フラットパネル扉のキャビネット、黒いキャビネット、ベージュキッチンパネル、石スラブのキッチンパネル、黒い調理設備、ベージュの床、黒いキッチンカウンター、板張り天井) の写真

Pronorm Classicline Onyx Grey Lacquer
Neff appliances, Elica venting hob & Caple wine cooler.
Franke sink & Quooker boiling tap
Artscut Bianco Mysterio Quartz worktops

サンフランシスコにあるラグジュアリーな巨大なコンテンポラリースタイルのおしゃれなキッチン (アンダーカウンターシンク、フラットパネル扉のキャビネット、淡色木目調キャビネット、クオーツストーンカウンター、セラミックタイルのキッチンパネル、シルバーの調理設備、淡色無垢フローリング、白いキッチンカウンター) の写真

A new home built by Hazelwood Builders on the Quad Cities in Coal Valley, IL. The kitchen features Koch Classic Cabinetry in the Bristol door painted Ivory with a Birch Java island. Stainless Steel KitchenAid appliances, Cambria Quartz Ironsbridge countertops, and seedy glass matte black pendants are also featured. Also included in this album: a home bar area, laundry room, lighting, window treatments, and a stunning primary bath.

www.branadesigns.com
オレンジカウンティにあるラグジュアリーな巨大なコンテンポラリースタイルのおしゃれなキッチン (白いキッチンパネル、大理石のキッチンパネル、白いキッチンカウンター、アンダーカウンターシンク、フラットパネル扉のキャビネット、中間色木目調キャビネット、シルバーの調理設備、無垢フローリング、茶色い床) の写真
オレンジカウンティにあるラグジュアリーな巨大なコンテンポラリースタイルのおしゃれなキッチン (白いキッチンパネル、大理石のキッチンパネル、白いキッチンカウンター、アンダーカウンターシンク、フラットパネル扉のキャビネット、中間色木目調キャビネット、シルバーの調理設備、無垢フローリング、茶色い床) の写真

巨大なインダストリアルスタイルのおしゃれなキッチン (シングルシンク、黒いキャビネット、ラミネートカウンター、白いキッチンパネル、セラミックタイルのキッチンパネル、黒い調理設備、コンクリートの床、グレーの床、白いキッチンカウンター、フラットパネル扉のキャビネット) の写真

サンフランシスコにある巨大なコンテンポラリースタイルのおしゃれなキッチン (エプロンフロントシンク、フラットパネル扉のキャビネット、グレーのキャビネット、大理石カウンター、白いキッチンパネル、大理石のキッチンパネル、シルバーの調理設備、淡色無垢フローリング、ベージュの床、白いキッチンカウンター) の写真

Foto: Negar Sedighi
デュッセルドルフにある巨大なコンテンポラリースタイルのおしゃれなキッチン (ドロップインシンク、フラットパネル扉のキャビネット、白いキャビネット、グレーのキッチンパネル、黒い調理設備、グレーの床、人工大理石カウンター、ガラス板のキッチンパネル、コンクリートの床、黒いキッチンカウンター) の写真
デュッセルドルフにある巨大なコンテンポラリースタイルのおしゃれなキッチン (ドロップインシンク、フラットパネル扉のキャビネット、白いキャビネット、グレーのキッチンパネル、黒い調理設備、グレーの床、人工大理石カウンター、ガラス板のキッチンパネル、コンクリートの床、黒いキッチンカウンター) の写真

Photography: Sophia Hronis-Arbis;
Construction: Patrick A. Finn LTD
シカゴにある高級な巨大なトランジショナルスタイルのおしゃれなキッチン (アンダーカウンターシンク、フラットパネル扉のキャビネット、中間色木目調キャビネット、大理石カウンター、白いキッチンパネル、石スラブのキッチンパネル、シルバーの調理設備、無垢フローリング) の写真
シカゴにある高級な巨大なトランジショナルスタイルのおしゃれなキッチン (アンダーカウンターシンク、フラットパネル扉のキャビネット、中間色木目調キャビネット、大理石カウンター、白いキッチンパネル、石スラブのキッチンパネル、シルバーの調理設備、無垢フローリング) の写真

Jeri Koegel
オレンジカウンティにある巨大なコンテンポラリースタイルのおしゃれなキッチン (フラットパネル扉のキャビネット、濃色木目調キャビネット、白いキッチンパネル、石スラブのキッチンパネル、シルバーの調理設備) の写真
オレンジカウンティにある巨大なコンテンポラリースタイルのおしゃれなキッチン (フラットパネル扉のキャビネット、濃色木目調キャビネット、白いキッチンパネル、石スラブのキッチンパネル、シルバーの調理設備) の写真

Tucked neatly into an existing bay of the barn, the open kitchen is a comfortable hub of the home. Rather than create a solid division between the kitchen and the children's TV area, Franklin finished only the lower portion of the post-and-beam supports.
The ladder is one of the original features of the barn that Franklin could not imagine ever removing. Cleverly integrated into the support post, its original function allowed workers to climb above large haystacks and pick and toss hay down a chute to the feeding area below. Franklin's children, 10 and 14, also enjoy this aspect of their home. "The kids and their friends run, slide, climb up the ladder and have a ton of fun," he explains, "It’s a barn! It is a place to share with friends and family."
Adrienne DeRosa Photography

Built from the ground up on 80 acres outside Dallas, Oregon, this new modern ranch house is a balanced blend of natural and industrial elements. The custom home beautifully combines various materials, unique lines and angles, and attractive finishes throughout. The property owners wanted to create a living space with a strong indoor-outdoor connection. We integrated built-in sky lights, floor-to-ceiling windows and vaulted ceilings to attract ample, natural lighting. The master bathroom is spacious and features an open shower room with soaking tub and natural pebble tiling. There is custom-built cabinetry throughout the home, including extensive closet space, library shelving, and floating side tables in the master bedroom. The home flows easily from one room to the next and features a covered walkway between the garage and house. One of our favorite features in the home is the two-sided fireplace – one side facing the living room and the other facing the outdoor space. In addition to the fireplace, the homeowners can enjoy an outdoor living space including a seating area, in-ground fire pit and soaking tub.

Kitchen of Newport Home.
ナッシュビルにあるラグジュアリーな巨大なコンテンポラリースタイルのおしゃれなキッチン (アンダーカウンターシンク、フラットパネル扉のキャビネット、濃色木目調キャビネット、クオーツストーンカウンター、セラミックタイルのキッチンパネル、パネルと同色の調理設備、無垢フローリング、折り上げ天井) の写真
ナッシュビルにあるラグジュアリーな巨大なコンテンポラリースタイルのおしゃれなキッチン (アンダーカウンターシンク、フラットパネル扉のキャビネット、濃色木目調キャビネット、クオーツストーンカウンター、セラミックタイルのキッチンパネル、パネルと同色の調理設備、無垢フローリング、折り上げ天井) の写真

“With the open-concept floor plan, this kitchen needed to have a galley layout,” Ellison says. A large island helps delineate the kitchen from the other rooms around it. These include a dining area directly behind the kitchen and a living room to the right of the dining room. This main floor also includes a small TV lounge, a powder room and a mudroom. The house sits on a slope, so this main level enjoys treehouse-like canopy views out the back. The bedrooms are on the walk-out lower level.“These homeowners liked grays and neutrals, and their style leaned contemporary,” Ellison says. “They also had a very nice art collection.” The artwork is bright and colorful, and a neutral scheme provided the perfect backdrop for it.
They also liked the idea of using durable laminate finishes on the cabinetry. The laminates have the look of white oak with vertical graining. The galley cabinets are lighter and warmer, while the island has the look of white oak with a gray wash for contrast. The countertops and backsplash are polished quartzite. The quartzite adds beautiful natural veining patterns and warm tones to the room.

Kitchen is expansive with custom cabinets, black hardware, 2 silver pendant lights, a huge kitchen island with calcutta stone countertops throughout, kitchen appliances, with hidden refrigerator, and finally a hidden pantry.
巨大なアイランドキッチン (全タイプのキッチンパネルの素材、フラットパネル扉のキャビネット) の写真
1