ダイニングキッチン (全タイプのキッチンパネルの素材、フラットパネル扉のキャビネット、セメントタイルの床、無垢フローリング) の写真
絞り込み:
資材コスト
並び替え:今日の人気順
写真 1〜20 枚目(全 22,185 枚)

Studio Chevojon
パリにあるコンテンポラリースタイルのおしゃれなキッチン (ダブルシンク、フラットパネル扉のキャビネット、青いキャビネット、木材カウンター、茶色いキッチンパネル、木材のキッチンパネル、パネルと同色の調理設備、無垢フローリング、茶色い床、茶色いキッチンカウンター) の写真
パリにあるコンテンポラリースタイルのおしゃれなキッチン (ダブルシンク、フラットパネル扉のキャビネット、青いキャビネット、木材カウンター、茶色いキッチンパネル、木材のキッチンパネル、パネルと同色の調理設備、無垢フローリング、茶色い床、茶色いキッチンカウンター) の写真

The kitchen is highlighted by a blue glass back splash.
ロサンゼルスにある高級な中くらいなモダンスタイルのおしゃれなキッチン (ガラス板のキッチンパネル、青いキッチンパネル、フラットパネル扉のキャビネット、濃色木目調キャビネット、ステンレスカウンター、シルバーの調理設備、無垢フローリング) の写真
ロサンゼルスにある高級な中くらいなモダンスタイルのおしゃれなキッチン (ガラス板のキッチンパネル、青いキッチンパネル、フラットパネル扉のキャビネット、濃色木目調キャビネット、ステンレスカウンター、シルバーの調理設備、無垢フローリング) の写真
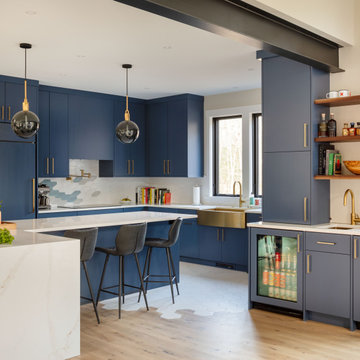
Modern farmhouse kitchen with large island and a pop of navy blue cabinets.
ボストンにあるラグジュアリーな中くらいなモダンスタイルのおしゃれなキッチン (エプロンフロントシンク、フラットパネル扉のキャビネット、青いキャビネット、クオーツストーンカウンター、マルチカラーのキッチンパネル、セラミックタイルのキッチンパネル、パネルと同色の調理設備、無垢フローリング、茶色い床、白いキッチンカウンター、表し梁) の写真
ボストンにあるラグジュアリーな中くらいなモダンスタイルのおしゃれなキッチン (エプロンフロントシンク、フラットパネル扉のキャビネット、青いキャビネット、クオーツストーンカウンター、マルチカラーのキッチンパネル、セラミックタイルのキッチンパネル、パネルと同色の調理設備、無垢フローリング、茶色い床、白いキッチンカウンター、表し梁) の写真

ナッシュビルにある高級な広いミッドセンチュリースタイルのおしゃれなキッチン (アンダーカウンターシンク、フラットパネル扉のキャビネット、中間色木目調キャビネット、クオーツストーンカウンター、緑のキッチンパネル、磁器タイルのキッチンパネル、シルバーの調理設備、無垢フローリング、白いキッチンカウンター、三角天井) の写真

Photography by Brad Knipstein
サンフランシスコにある広いトランジショナルスタイルのおしゃれなキッチン (エプロンフロントシンク、フラットパネル扉のキャビネット、ベージュのキャビネット、珪岩カウンター、黄色いキッチンパネル、テラコッタタイルのキッチンパネル、シルバーの調理設備、無垢フローリング、白いキッチンカウンター、茶色い床) の写真
サンフランシスコにある広いトランジショナルスタイルのおしゃれなキッチン (エプロンフロントシンク、フラットパネル扉のキャビネット、ベージュのキャビネット、珪岩カウンター、黄色いキッチンパネル、テラコッタタイルのキッチンパネル、シルバーの調理設備、無垢フローリング、白いキッチンカウンター、茶色い床) の写真

Cuisine scandinave ouverte sur le salon, sous une véranda.
Meubles Ikea. Carreaux de ciment Bahya. Table AMPM. Chaises Eames. Suspension Made.com
© Delphine LE MOINE

パリにあるコンテンポラリースタイルのおしゃれなキッチン (フラットパネル扉のキャビネット、ベージュのキャビネット、大理石カウンター、白いキッチンパネル、大理石のキッチンパネル、無垢フローリング、ベージュの床、白いキッチンカウンター) の写真
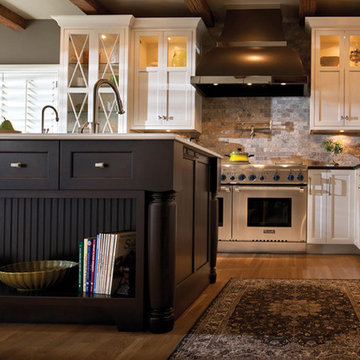
The key to creating an authentic Craftsman-styled kitchen is by embracing those details that embody hand-craftsmanship and hand-joinery. As a response to mass production and abundance of cheaply made goods, the craftsman design movement achieved prominence in the early 1990’s and recognized value in the work of the craftsman and artisan.
The handiwork of the cabinetmaker was idealized, and an appreciation for quality and craftsmanship was celebrated. Homes of this period were designed with an open, airy floor plan and a central hearth or gathering area. Woodwork and cabinetry became architectural focal points in warm, wood tones and joinery techniques were prominently featured.
Request a FREE Dura Supreme Cabinetry Brochure Packet at:
http://www.durasupreme.com/request-brochure

We were commissioned in 2006 to refurbish and remodel a ground floor and basement maisonette within an 1840s stuccoed house in Notting Hill.
From the outset, a priority was to remove various partitions and accretions that had been added over the years, in order to restore the original proportions of the two handsome ground floor rooms.
The new stone fireplace and plaster cornice installed in the living room are in keeping with the period of the building.

Design by Heather Tissue; construction by Green Goods
Kitchen remodel featuring carmelized strand woven bamboo plywood, maple plywood and paint grade cabinets, custom bamboo doors, handmade ceramic tile, custom concrete countertops

Modern materials were chosen to fit the existing style of the home. Mahogany cabinets topped with Caesarstone countertops in Nougat and Raven were accented by 24×24-inch recycled porcelain tile with 1-inch glass penny round decos. Elsewhere in the kitchen, quality appliances were re-used. The oven was located in its original brick wall location. The microwave convection oven was located neatly under the island countertop. A tall pull out pantry was included to the left of the refrigerator. The island became the focus of the design. It provided the main food prep and cooking area, and helped direct traffic through the space, keeping guests comfortable on one side and cooks on the other. Large porcelain tiles clad the back side of the island to protect the surface from feet on stools and accent the surrounding surfaces.

Bespoke kitchen design - pill shaped fluted island with ink blue wall cabinetry. Zellige tiles clad the shelves and chimney breast, paired with patterned encaustic floor tiles.

Кухня отделена перегородкой в стиле лофт, которая идеально сочетается с элементами классики: подвесной люстрой на потолке, картинами в классических рамах. Остров предназначен для быстрого примам пищи и завтраков.

Our Austin studio decided to go bold with this project by ensuring that each space had a unique identity in the Mid-Century Modern style bathroom, butler's pantry, and mudroom. We covered the bathroom walls and flooring with stylish beige and yellow tile that was cleverly installed to look like two different patterns. The mint cabinet and pink vanity reflect the mid-century color palette. The stylish knobs and fittings add an extra splash of fun to the bathroom.
The butler's pantry is located right behind the kitchen and serves multiple functions like storage, a study area, and a bar. We went with a moody blue color for the cabinets and included a raw wood open shelf to give depth and warmth to the space. We went with some gorgeous artistic tiles that create a bold, intriguing look in the space.
In the mudroom, we used siding materials to create a shiplap effect to create warmth and texture – a homage to the classic Mid-Century Modern design. We used the same blue from the butler's pantry to create a cohesive effect. The large mint cabinets add a lighter touch to the space.
---
Project designed by the Atomic Ranch featured modern designers at Breathe Design Studio. From their Austin design studio, they serve an eclectic and accomplished nationwide clientele including in Palm Springs, LA, and the San Francisco Bay Area.
For more about Breathe Design Studio, see here: https://www.breathedesignstudio.com/
To learn more about this project, see here: https://www.breathedesignstudio.com/atomic-ranch
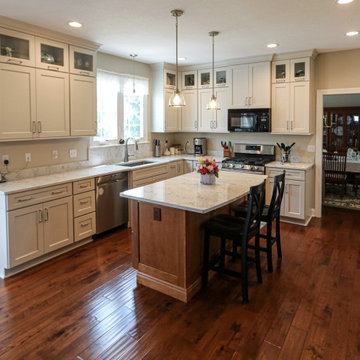
In this kitchen, Medallion Gold cabinetry was installed on the perimeter is Park Place Flat Panel in Irish Crème Classic Paint and the island is Park Place Flat Panel in Chestnut stain. The countertop is Blanco Arabescato quartz with T edge and 2cm 4” backsplash. Brio LED lights, Progress Saluda 5 light over the table, Progress Saluda Mini light over the island and Progress Staunton Mini light over the sink. Elkay Crosstown double equal stainless steel sink with rounded corners and Kohler Graze pull down faucet. Kept existing floor.
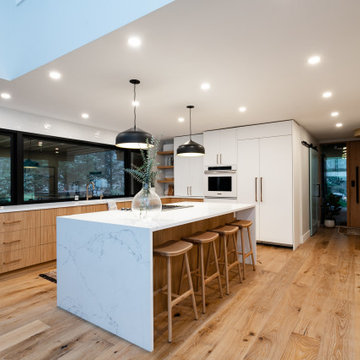
Keeping the basic layout of the original kitchen, we completed a full upgrade on the appliances, cabinetry and fixtures, creating a clean and modern feel, maintaining warmth.
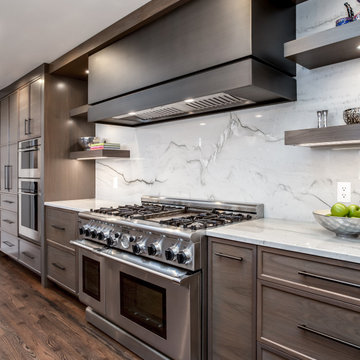
Custom hand-crafted brushed Steel box hood with horizontal channel seam by Raw Urth Designs. White Marble backsplash compliments the clean line and contemporary kitchen. | Kitchen Design by: Taylor Tim with JM Kitchen & Bath | Photo: MG Photography

シカゴにある広いトランジショナルスタイルのおしゃれなキッチン (アンダーカウンターシンク、フラットパネル扉のキャビネット、淡色木目調キャビネット、クオーツストーンカウンター、クオーツストーンのキッチンパネル、パネルと同色の調理設備、無垢フローリング、茶色い床、白いキッチンカウンター、表し梁、白いキッチンパネル) の写真

This outdated kitchen came with flowered wallpaper, narrow connections to Entry and Dining Room, outdated cabinetry and poor workflow. By opening up the ceiling to expose existing beams, widening both entrys and adding taller, angled windows, light now steams into this bright and cheery Mid Century Modern kitchen. The custom Pratt & Larson turquoise tiles add so much interest and tie into the new custom painted blue door. The walnut wood base cabinets add a warm, natural element. A cozy seating area for TV watching, reading and coffee looks out to the new clear cedar fence and landscape.

ナッシュビルにある高級な広いトランジショナルスタイルのおしゃれなキッチン (アンダーカウンターシンク、フラットパネル扉のキャビネット、中間色木目調キャビネット、クオーツストーンカウンター、緑のキッチンパネル、磁器タイルのキッチンパネル、シルバーの調理設備、無垢フローリング、白いキッチンカウンター、三角天井、茶色い床) の写真
ダイニングキッチン (全タイプのキッチンパネルの素材、フラットパネル扉のキャビネット、セメントタイルの床、無垢フローリング) の写真
1