II型キッチン (黄色いキッチンパネル、落し込みパネル扉のキャビネット、エプロンフロントシンク) の写真
絞り込み:
資材コスト
並び替え:今日の人気順
写真 1〜20 枚目(全 21 枚)
1/5

John McManus Photography
アトランタにある中くらいなカントリー風のおしゃれなキッチン (中間色木目調キャビネット、木材カウンター、黄色いキッチンパネル、エプロンフロントシンク、落し込みパネル扉のキャビネット、セラミックタイルのキッチンパネル、シルバーの調理設備、濃色無垢フローリング) の写真
アトランタにある中くらいなカントリー風のおしゃれなキッチン (中間色木目調キャビネット、木材カウンター、黄色いキッチンパネル、エプロンフロントシンク、落し込みパネル扉のキャビネット、セラミックタイルのキッチンパネル、シルバーの調理設備、濃色無垢フローリング) の写真

Designed to the period of the home, this kitchen was created to keep as much of the 1932 Cape Cod feel of the home as possible while giving it a completely functional update. The designer kept all the smallest details in mind including door styles, pulls, “icebox” latches and bracketed molding. All the details harken back to the earlier era. In keeping with the old house feel, fir floors stained in cherry provide some orange tones which are a nice foil to the blue-gray tones of the cabinetry.
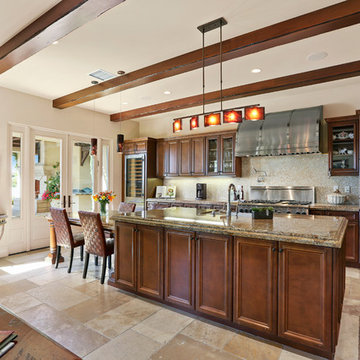
The sleek, open plan kitchen features a custom stainless steel cooktop hood and a full height Subzero wine cooler. Photo by Chris Snitko
オレンジカウンティにあるお手頃価格の中くらいな地中海スタイルのおしゃれなキッチン (エプロンフロントシンク、落し込みパネル扉のキャビネット、中間色木目調キャビネット、御影石カウンター、黄色いキッチンパネル、モザイクタイルのキッチンパネル、シルバーの調理設備、ライムストーンの床、ベージュの床) の写真
オレンジカウンティにあるお手頃価格の中くらいな地中海スタイルのおしゃれなキッチン (エプロンフロントシンク、落し込みパネル扉のキャビネット、中間色木目調キャビネット、御影石カウンター、黄色いキッチンパネル、モザイクタイルのキッチンパネル、シルバーの調理設備、ライムストーンの床、ベージュの床) の写真
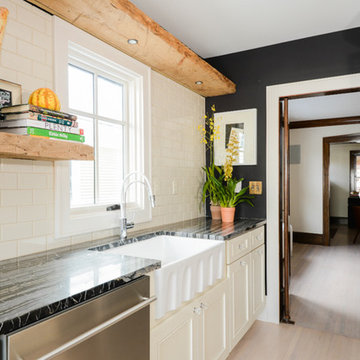
www.j-jorgensen.com
ミネアポリスにあるお手頃価格の小さなエクレクティックスタイルのおしゃれなキッチン (エプロンフロントシンク、落し込みパネル扉のキャビネット、白いキャビネット、大理石カウンター、黄色いキッチンパネル、サブウェイタイルのキッチンパネル、シルバーの調理設備、淡色無垢フローリング) の写真
ミネアポリスにあるお手頃価格の小さなエクレクティックスタイルのおしゃれなキッチン (エプロンフロントシンク、落し込みパネル扉のキャビネット、白いキャビネット、大理石カウンター、黄色いキッチンパネル、サブウェイタイルのキッチンパネル、シルバーの調理設備、淡色無垢フローリング) の写真
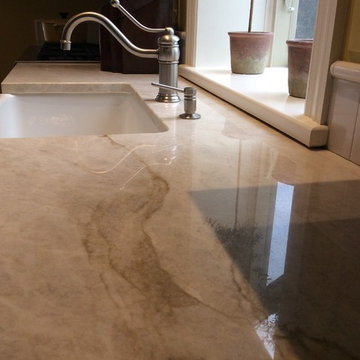
Counter Dimensions 1st Place Kitchen Remodel $40-$80k. White, Shiloh brand inset cabinets. Taj Mahal quartzite counter tops.
バーミングハムにある高級な広いおしゃれなキッチン (エプロンフロントシンク、落し込みパネル扉のキャビネット、白いキャビネット、珪岩カウンター、黄色いキッチンパネル、ガラスタイルのキッチンパネル、シルバーの調理設備) の写真
バーミングハムにある高級な広いおしゃれなキッチン (エプロンフロントシンク、落し込みパネル扉のキャビネット、白いキャビネット、珪岩カウンター、黄色いキッチンパネル、ガラスタイルのキッチンパネル、シルバーの調理設備) の写真
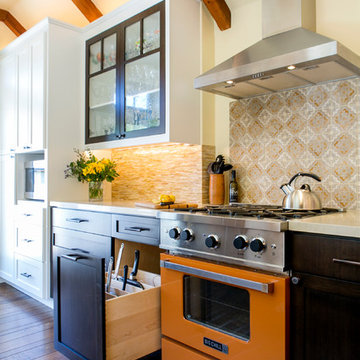
Convenience and clutter-free, deep drawers disguised as cabinets keep skillets and pans tidy and easily accessible – a vast improvement over the dark, hard-to-reach, under-the-counter norm.
Photography: Ramona d'Viola - ilumus photography
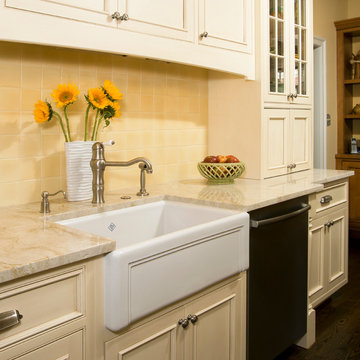
In the kitchen, the homeowners selected off-white custom cabinets, a quartzite countertop, farmhouse sink, and professional grade appliances. A handmade ceramic backsplash in yellow tones, recessed ceiling lights and stained built-in cabinets make this eat-in kitchen a warm and inviting place for a meal.
Photographer Greg Hadley
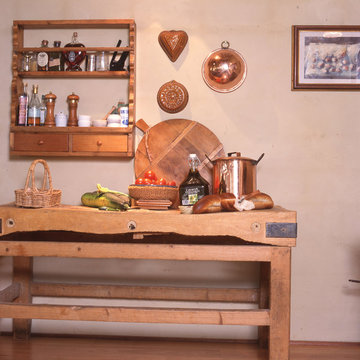
An old butchers block included in the kitchen
Queensland Homes
ブリスベンにある高級なカントリー風のおしゃれなキッチン (エプロンフロントシンク、落し込みパネル扉のキャビネット、淡色木目調キャビネット、木材カウンター、黄色いキッチンパネル、コンクリートの床) の写真
ブリスベンにある高級なカントリー風のおしゃれなキッチン (エプロンフロントシンク、落し込みパネル扉のキャビネット、淡色木目調キャビネット、木材カウンター、黄色いキッチンパネル、コンクリートの床) の写真
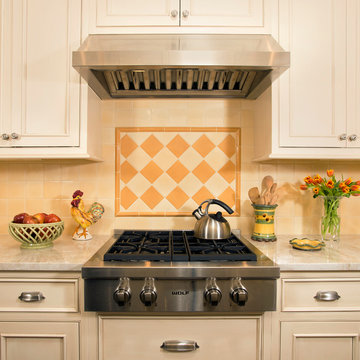
In the kitchen, the homeowners selected off-white custom cabinets, a quartzite countertop, farmhouse sink, and professional grade appliances. A handmade ceramic backsplash in yellow tones, recessed ceiling lights and stained built-in cabinets make this eat-in kitchen a warm and inviting place for a meal.
Photographer Greg Hadley
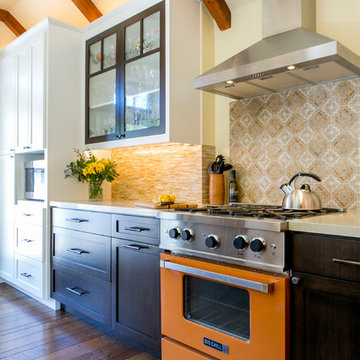
Convenience and clutter-free, deep drawers disguised as cabinets keep skillets and pans tidy and easily accessible – a vast improvement over the dark, hard-to-reach, under-the-counter norm.
Photography: Ramona d'Viola - ilumus photography

オマハにある高級な中くらいなミッドセンチュリースタイルのおしゃれなキッチン (エプロンフロントシンク、落し込みパネル扉のキャビネット、青いキャビネット、クオーツストーンカウンター、黄色いキッチンパネル、クオーツストーンのキッチンパネル、シルバーの調理設備、無垢フローリング、茶色い床、黄色いキッチンカウンター) の写真
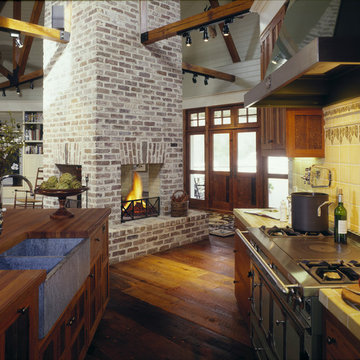
John McManus Photography
アトランタにある中くらいなカントリー風のおしゃれなキッチン (中間色木目調キャビネット、タイルカウンター、黄色いキッチンパネル、シルバーの調理設備、エプロンフロントシンク、落し込みパネル扉のキャビネット、セラミックタイルのキッチンパネル、濃色無垢フローリング) の写真
アトランタにある中くらいなカントリー風のおしゃれなキッチン (中間色木目調キャビネット、タイルカウンター、黄色いキッチンパネル、シルバーの調理設備、エプロンフロントシンク、落し込みパネル扉のキャビネット、セラミックタイルのキッチンパネル、濃色無垢フローリング) の写真
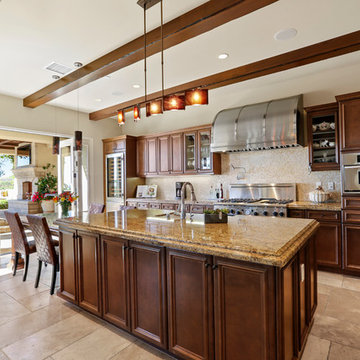
Open to the family room beyond, this kitchen uses a warm toned granite to bring in the connamon colors used throughout the home. A golden onyx mosaic tile adds a bit of glam to the backsplash. Photo by Chris Snitko
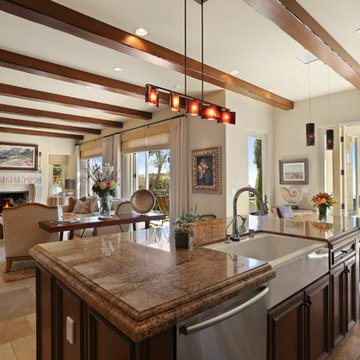
Showcasing the open quality of this space, this open plan kitchen helps to create a Great Room feeling to the family room beyond. Open to the patio the warm neutral tones were repeated outside as well to give a feeling of continuity to the entire environment. Photo by Chris Snitko
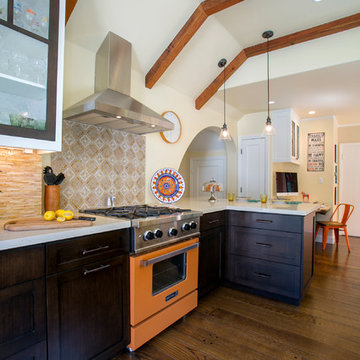
Another distinctive characteristic of Dixon’s style was the use of arches – in ceilings, doorways, and nooks. We opened a hallway off the kitchen to connect an existing powder room and laundry room utilizing a sweeping, asymmetrical arch. The organic curve leading to and from the kitchen softens the predominantly angular space and unifies Dixon’s original vision.
Photography: Ramona d'Viola - ilumus photography
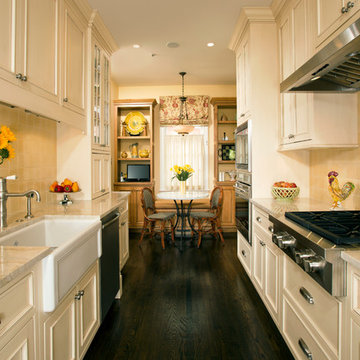
In the kitchen, the homeowners selected off-white custom cabinets, a quartzite countertop, farmhouse sink, and professional grade appliances. A handmade ceramic backsplash in yellow tones, recessed ceiling lights and stained built-in cabinets make this eat-in kitchen a warm and inviting place for a meal.
Photographer Greg Hadley
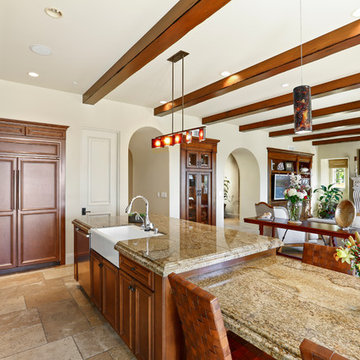
With a view of the family room beyond, this kitchen uses the same wood tones to unify the open space. Pendant lights of Murano glass ass a moody quality to the breakfast area and island. The refer/freezer is disguised by cabinet panels. Photo by Chris Snitko
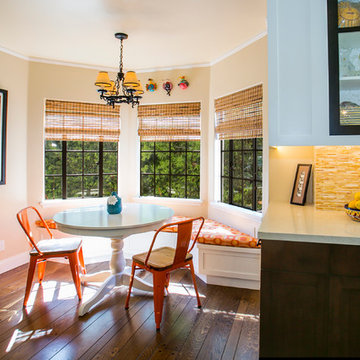
The removal of several walls allowed us to integrate the breakfast nook with the kitchen, to create cohesive, functional and light-filled room.
Photography: Ramona d'Viola - ilumus photography
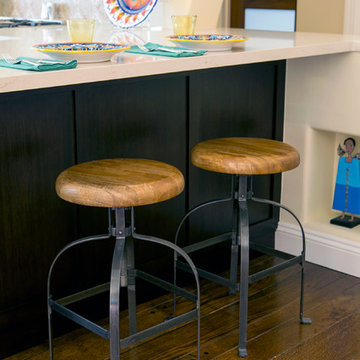
Another distinctive characteristic of Dixon’s style was the use of arches – in ceilings, doorways, and nooks. We opened a hallway off the kitchen to connect an existing powder room and laundry room utilizing a sweeping, asymmetrical arch. The organic curve leading to and from the kitchen softens the predominantly angular space and unifies Dixon’s original vision.
Photography: Ramona d'Viola - ilumus photography
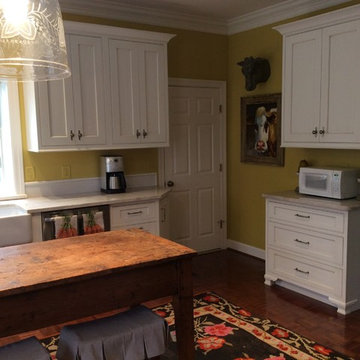
Counter Dimensions 1st Place Kitchen Remodel $40-$80k. White, Shiloh brand inset cabinets,
バーミングハムにある高級な広いおしゃれなキッチン (エプロンフロントシンク、落し込みパネル扉のキャビネット、白いキャビネット、珪岩カウンター、黄色いキッチンパネル、ガラスタイルのキッチンパネル、シルバーの調理設備) の写真
バーミングハムにある高級な広いおしゃれなキッチン (エプロンフロントシンク、落し込みパネル扉のキャビネット、白いキャビネット、珪岩カウンター、黄色いキッチンパネル、ガラスタイルのキッチンパネル、シルバーの調理設備) の写真
II型キッチン (黄色いキッチンパネル、落し込みパネル扉のキャビネット、エプロンフロントシンク) の写真
1