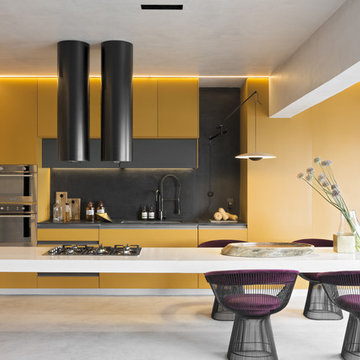広いキッチン (黄色いキッチンパネル、フラットパネル扉のキャビネット、レイズドパネル扉のキャビネット、コンクリートの床) の写真
絞り込み:
資材コスト
並び替え:今日の人気順
写真 1〜20 枚目(全 31 枚)

The white walls of the kitchen give it a sleek, sanitised feel, while the colourful chairs and yellow bricks on the counter side liven-up the area.
ロンドンにあるラグジュアリーな広いトランジショナルスタイルのおしゃれなキッチン (ドロップインシンク、フラットパネル扉のキャビネット、白いキャビネット、御影石カウンター、黄色いキッチンパネル、白い調理設備、コンクリートの床) の写真
ロンドンにあるラグジュアリーな広いトランジショナルスタイルのおしゃれなキッチン (ドロップインシンク、フラットパネル扉のキャビネット、白いキャビネット、御影石カウンター、黄色いキッチンパネル、白い調理設備、コンクリートの床) の写真
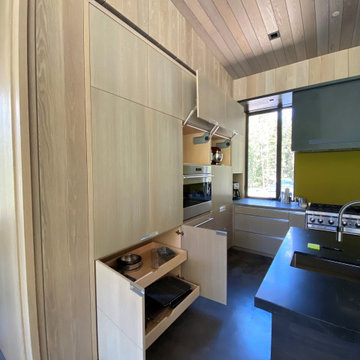
他の地域にある高級な広いコンテンポラリースタイルのおしゃれなキッチン (アンダーカウンターシンク、フラットパネル扉のキャビネット、淡色木目調キャビネット、黄色いキッチンパネル、ガラス板のキッチンパネル、パネルと同色の調理設備、コンクリートの床、グレーの床、グレーのキッチンカウンター、板張り天井) の写真
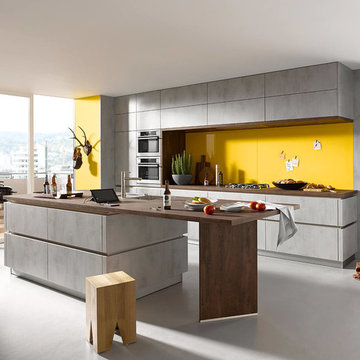
サリーにある広いモダンスタイルのおしゃれなキッチン (アンダーカウンターシンク、フラットパネル扉のキャビネット、グレーのキャビネット、木材カウンター、黄色いキッチンパネル、シルバーの調理設備、コンクリートの床、グレーの床) の写真
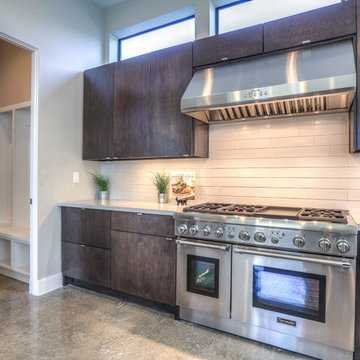
ヒューストンにある広いコンテンポラリースタイルのおしゃれなキッチン (アンダーカウンターシンク、フラットパネル扉のキャビネット、茶色いキャビネット、クオーツストーンカウンター、黄色いキッチンパネル、サブウェイタイルのキッチンパネル、シルバーの調理設備、コンクリートの床) の写真
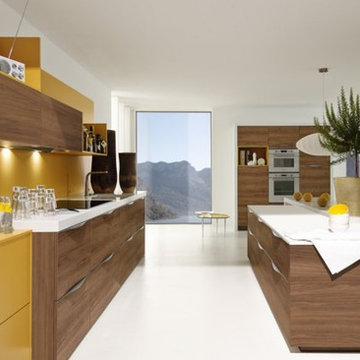
From its colour-scheme to its geometry, this kitchen is right up with the times. Its combined table and island makes it a perfect link between living and cooking areas.
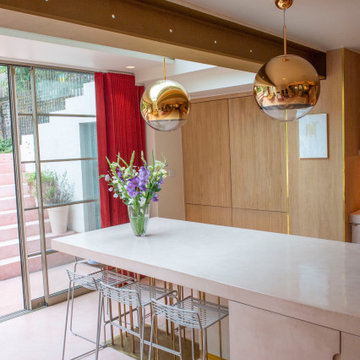
concrete island eat-in
ロンドンにある高級な広いおしゃれなキッチン (一体型シンク、フラットパネル扉のキャビネット、ピンクのキャビネット、コンクリートカウンター、黄色いキッチンパネル、パネルと同色の調理設備、コンクリートの床、ピンクの床、ピンクのキッチンカウンター) の写真
ロンドンにある高級な広いおしゃれなキッチン (一体型シンク、フラットパネル扉のキャビネット、ピンクのキャビネット、コンクリートカウンター、黄色いキッチンパネル、パネルと同色の調理設備、コンクリートの床、ピンクの床、ピンクのキッチンカウンター) の写真
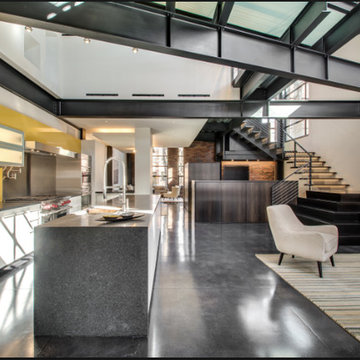
Chicago's Top Rated Luxury Staging & Furniture Rental
シカゴにある高級な広いモダンスタイルのおしゃれなキッチン (エプロンフロントシンク、フラットパネル扉のキャビネット、白いキャビネット、コンクリートカウンター、黄色いキッチンパネル、磁器タイルのキッチンパネル、シルバーの調理設備、コンクリートの床) の写真
シカゴにある高級な広いモダンスタイルのおしゃれなキッチン (エプロンフロントシンク、フラットパネル扉のキャビネット、白いキャビネット、コンクリートカウンター、黄色いキッチンパネル、磁器タイルのキッチンパネル、シルバーの調理設備、コンクリートの床) の写真
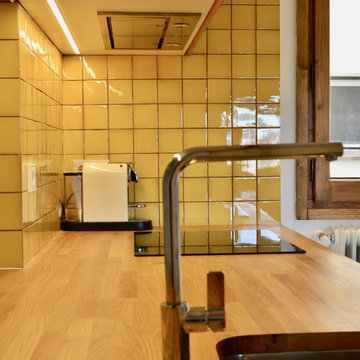
Una cocina abierta a todos los espacios muy funcional.
他の地域にある広いインダストリアルスタイルのおしゃれなキッチン (アンダーカウンターシンク、フラットパネル扉のキャビネット、白いキャビネット、木材カウンター、黄色いキッチンパネル、セラミックタイルのキッチンパネル、シルバーの調理設備、コンクリートの床、グレーの床、茶色いキッチンカウンター) の写真
他の地域にある広いインダストリアルスタイルのおしゃれなキッチン (アンダーカウンターシンク、フラットパネル扉のキャビネット、白いキャビネット、木材カウンター、黄色いキッチンパネル、セラミックタイルのキッチンパネル、シルバーの調理設備、コンクリートの床、グレーの床、茶色いキッチンカウンター) の写真
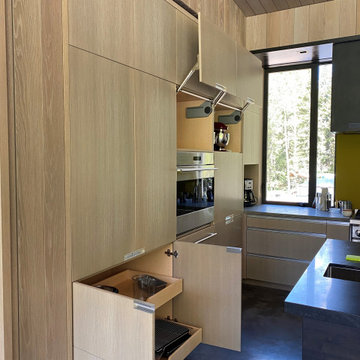
他の地域にある高級な広いコンテンポラリースタイルのおしゃれなキッチン (アンダーカウンターシンク、フラットパネル扉のキャビネット、淡色木目調キャビネット、黄色いキッチンパネル、ガラス板のキッチンパネル、パネルと同色の調理設備、コンクリートの床、グレーの床、グレーのキッチンカウンター、板張り天井) の写真
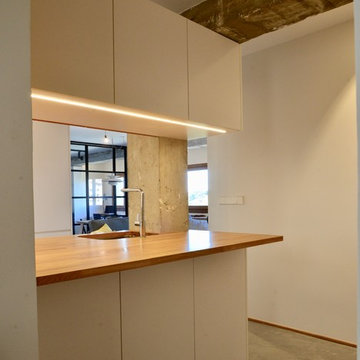
Una cocina abierta a todos los espacios muy funcional.
他の地域にある広いインダストリアルスタイルのおしゃれなキッチン (アンダーカウンターシンク、フラットパネル扉のキャビネット、白いキャビネット、木材カウンター、黄色いキッチンパネル、セラミックタイルのキッチンパネル、白い調理設備、コンクリートの床、グレーの床、茶色いキッチンカウンター) の写真
他の地域にある広いインダストリアルスタイルのおしゃれなキッチン (アンダーカウンターシンク、フラットパネル扉のキャビネット、白いキャビネット、木材カウンター、黄色いキッチンパネル、セラミックタイルのキッチンパネル、白い調理設備、コンクリートの床、グレーの床、茶色いキッチンカウンター) の写真
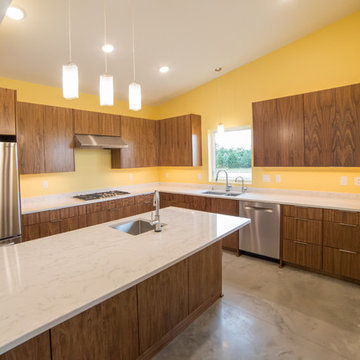
Surrounded by trees to the north and old farm buildings, the Agnew Farmhouse naturally took shape to capture the expansive southern views of the prairie on which it resides. Inspired from the rural venacular of the property, the home was designed for an engaged couple looking to spend their days on the family farm. Built next to the original house on the property, a story of past, present, and future continues to be written. The south facing porch is shaded by the upper level and offers easy access from yard to the heart of the home. North Dakota offers challenging weather, so naturally a south-west facing garage to melt the snow from the driveway is often required. This also allowed for the the garage to be hidden from sight as you approach the home from the NE. Respecting its surroundings, the home emphasizes modern design and simple farmer logic to create a home for the couple to begin their marriage and grow old together. Cheers to what was, what is, and what's to come...
Tim Anderson
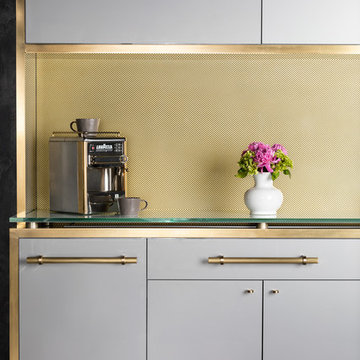
Design: Custom cabinet and backsplash
Material: Burnished Brass
Handmade by Raw Urth Designs. Photography by Chris Reilmann Photo. Collaboration of design with Nowell Vincent Interiors. Visit www.rawurth.com to see more designs and to spark inspiration for your next project!
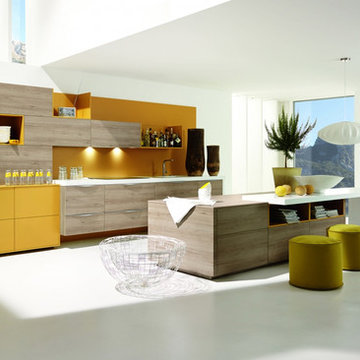
Its combined table-and-Island makes it a perfect link between living and cooking areas. Real wood and coloured highlights in textured lacquer intaract to produce a highly amenable atmosphere. A modern finish with a textured lacquer surface, this ALNOSUND kitchen, together with ALNOPLAN in Silva Beech-effect., is one to stimulate the senses. This kitchen isn't just for cooking_ it's for living.
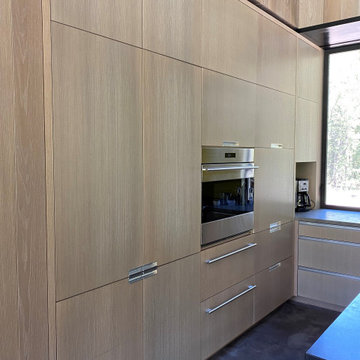
他の地域にある高級な広いコンテンポラリースタイルのおしゃれなキッチン (アンダーカウンターシンク、フラットパネル扉のキャビネット、淡色木目調キャビネット、黄色いキッチンパネル、ガラス板のキッチンパネル、パネルと同色の調理設備、コンクリートの床、グレーの床、グレーのキッチンカウンター、板張り天井) の写真
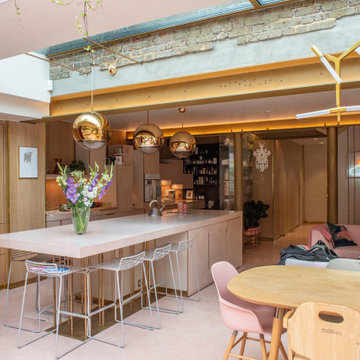
concrete island eat-in
ロンドンにある高級な広いおしゃれなキッチン (一体型シンク、フラットパネル扉のキャビネット、ピンクのキャビネット、コンクリートカウンター、黄色いキッチンパネル、パネルと同色の調理設備、コンクリートの床、ピンクの床、ピンクのキッチンカウンター) の写真
ロンドンにある高級な広いおしゃれなキッチン (一体型シンク、フラットパネル扉のキャビネット、ピンクのキャビネット、コンクリートカウンター、黄色いキッチンパネル、パネルと同色の調理設備、コンクリートの床、ピンクの床、ピンクのキッチンカウンター) の写真
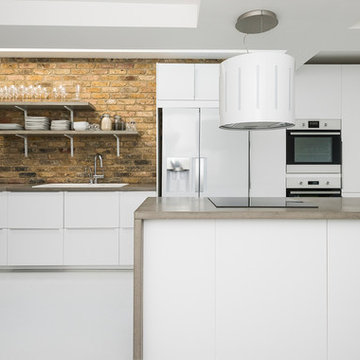
Focusing on the kitchen side of the extension, this shot emphasises the role of the island in both mounting the induction cooktop, with its' extractor hanging above, and providing a border between the cooking and dining areas.
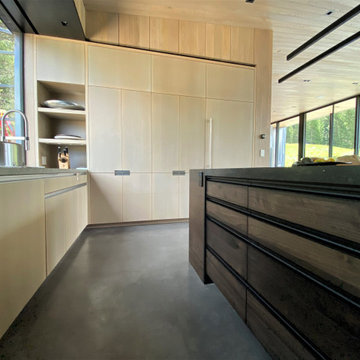
他の地域にある高級な広いコンテンポラリースタイルのおしゃれなキッチン (アンダーカウンターシンク、フラットパネル扉のキャビネット、淡色木目調キャビネット、黄色いキッチンパネル、ガラス板のキッチンパネル、パネルと同色の調理設備、コンクリートの床、グレーの床、グレーのキッチンカウンター、板張り天井) の写真
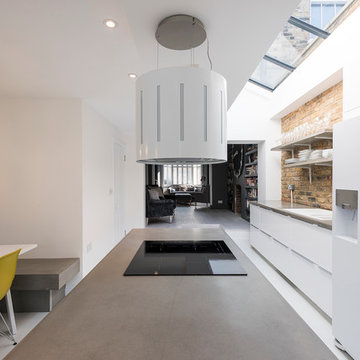
Focusing on the kitchen island's top, this shot gives emphasis to the 4-point induction cooktop and the overhanding extractor, which some may mistake for a lamp.
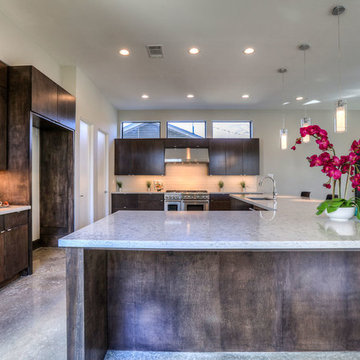
ヒューストンにある広いコンテンポラリースタイルのおしゃれなキッチン (アンダーカウンターシンク、フラットパネル扉のキャビネット、茶色いキャビネット、クオーツストーンカウンター、黄色いキッチンパネル、サブウェイタイルのキッチンパネル、シルバーの調理設備、コンクリートの床) の写真
広いキッチン (黄色いキッチンパネル、フラットパネル扉のキャビネット、レイズドパネル扉のキャビネット、コンクリートの床) の写真
1
