キッチン (黄色いキッチンパネル、中間色木目調キャビネット、紫のキャビネット、ラミネートカウンター) の写真
絞り込み:
資材コスト
並び替え:今日の人気順
写真 1〜20 枚目(全 26 枚)
1/5
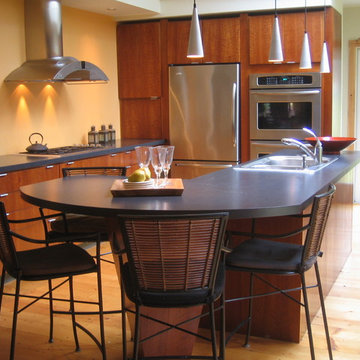
Custom cherry cabinets.
photo: Haven design+building llc
バーリントンにある高級な中くらいなトラディショナルスタイルのおしゃれなキッチン (ドロップインシンク、フラットパネル扉のキャビネット、中間色木目調キャビネット、ラミネートカウンター、黄色いキッチンパネル、シルバーの調理設備) の写真
バーリントンにある高級な中くらいなトラディショナルスタイルのおしゃれなキッチン (ドロップインシンク、フラットパネル扉のキャビネット、中間色木目調キャビネット、ラミネートカウンター、黄色いキッチンパネル、シルバーの調理設備) の写真
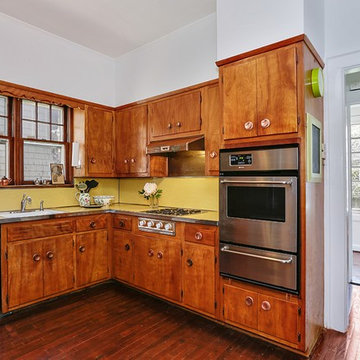
Brett Beyer
ニューヨークにある中くらいなミッドセンチュリースタイルのおしゃれなキッチン (フラットパネル扉のキャビネット、中間色木目調キャビネット、ラミネートカウンター、黄色いキッチンパネル、アイランドなし) の写真
ニューヨークにある中くらいなミッドセンチュリースタイルのおしゃれなキッチン (フラットパネル扉のキャビネット、中間色木目調キャビネット、ラミネートカウンター、黄色いキッチンパネル、アイランドなし) の写真
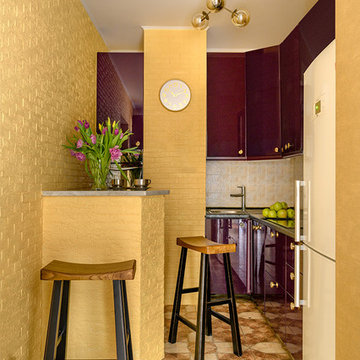
Мария Иринархова
モスクワにある低価格の小さなトラディショナルスタイルのおしゃれなキッチン (黄色いキッチンパネル、モザイクタイルのキッチンパネル、アンダーカウンターシンク、フラットパネル扉のキャビネット、紫のキャビネット、ラミネートカウンター、パネルと同色の調理設備、磁器タイルの床、アイランドなし、マルチカラーの床、グレーのキッチンカウンター) の写真
モスクワにある低価格の小さなトラディショナルスタイルのおしゃれなキッチン (黄色いキッチンパネル、モザイクタイルのキッチンパネル、アンダーカウンターシンク、フラットパネル扉のキャビネット、紫のキャビネット、ラミネートカウンター、パネルと同色の調理設備、磁器タイルの床、アイランドなし、マルチカラーの床、グレーのキッチンカウンター) の写真
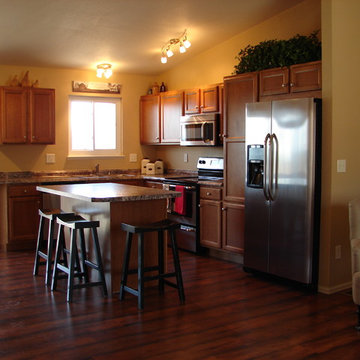
Kitchen design and photography by Jennifer Hayes of Castle Kitchens and Interiors
デンバーにある低価格のトランジショナルスタイルのおしゃれなキッチン (ダブルシンク、落し込みパネル扉のキャビネット、中間色木目調キャビネット、ラミネートカウンター、シルバーの調理設備、黄色いキッチンパネル) の写真
デンバーにある低価格のトランジショナルスタイルのおしゃれなキッチン (ダブルシンク、落し込みパネル扉のキャビネット、中間色木目調キャビネット、ラミネートカウンター、シルバーの調理設備、黄色いキッチンパネル) の写真
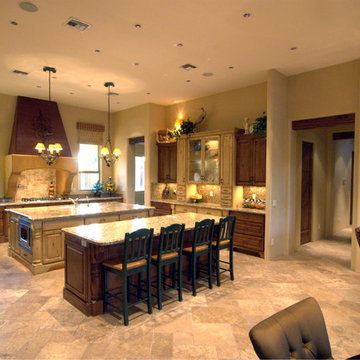
When designing this kitchen the showy side or more decorative built-in hutch was placed on the side first seen by quests in the house. The utility side with refrigerator and double ovens were placed on the opposite side.
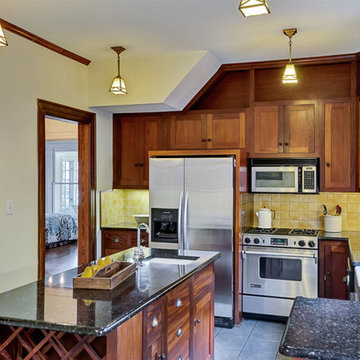
www.uniqueexposurephotography.com
ダラスにあるトラディショナルスタイルのおしゃれなアイランドキッチン (エプロンフロントシンク、シェーカースタイル扉のキャビネット、中間色木目調キャビネット、ラミネートカウンター、黄色いキッチンパネル、セラミックタイルのキッチンパネル、シルバーの調理設備、セラミックタイルの床) の写真
ダラスにあるトラディショナルスタイルのおしゃれなアイランドキッチン (エプロンフロントシンク、シェーカースタイル扉のキャビネット、中間色木目調キャビネット、ラミネートカウンター、黄色いキッチンパネル、セラミックタイルのキッチンパネル、シルバーの調理設備、セラミックタイルの床) の写真
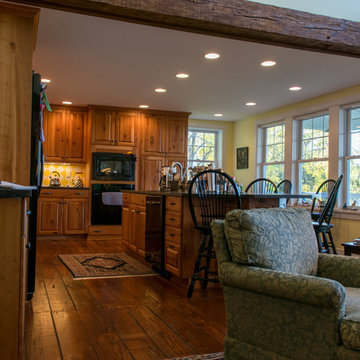
View of the renovated kitchen area looking to the northeast.
Photo credit: AML Photography.
ニューヨークにある高級な広いエクレクティックスタイルのおしゃれなキッチン (ドロップインシンク、レイズドパネル扉のキャビネット、中間色木目調キャビネット、ラミネートカウンター、黄色いキッチンパネル、セラミックタイルのキッチンパネル、黒い調理設備、無垢フローリング) の写真
ニューヨークにある高級な広いエクレクティックスタイルのおしゃれなキッチン (ドロップインシンク、レイズドパネル扉のキャビネット、中間色木目調キャビネット、ラミネートカウンター、黄色いキッチンパネル、セラミックタイルのキッチンパネル、黒い調理設備、無垢フローリング) の写真
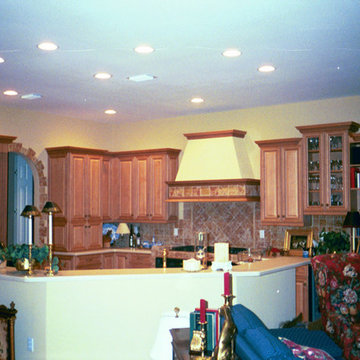
Wes Norton
マイアミにあるお手頃価格の中くらいなトランジショナルスタイルのおしゃれなキッチン (アンダーカウンターシンク、レイズドパネル扉のキャビネット、中間色木目調キャビネット、ラミネートカウンター、黄色いキッチンパネル、石タイルのキッチンパネル、黒い調理設備、磁器タイルの床) の写真
マイアミにあるお手頃価格の中くらいなトランジショナルスタイルのおしゃれなキッチン (アンダーカウンターシンク、レイズドパネル扉のキャビネット、中間色木目調キャビネット、ラミネートカウンター、黄色いキッチンパネル、石タイルのキッチンパネル、黒い調理設備、磁器タイルの床) の写真
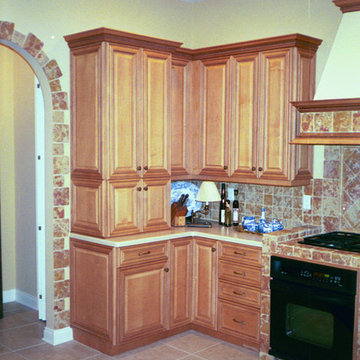
Wes Norton
マイアミにあるお手頃価格の中くらいなトランジショナルスタイルのおしゃれなキッチン (アンダーカウンターシンク、レイズドパネル扉のキャビネット、中間色木目調キャビネット、ラミネートカウンター、黄色いキッチンパネル、石タイルのキッチンパネル、黒い調理設備、磁器タイルの床) の写真
マイアミにあるお手頃価格の中くらいなトランジショナルスタイルのおしゃれなキッチン (アンダーカウンターシンク、レイズドパネル扉のキャビネット、中間色木目調キャビネット、ラミネートカウンター、黄色いキッチンパネル、石タイルのキッチンパネル、黒い調理設備、磁器タイルの床) の写真
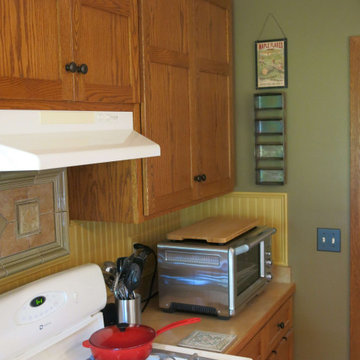
Colorful "Retro Craftsman farmhouse" Style! Featured Sherwin Williams paints: Grassland (SW 6163), Believable Buff (SW 6120), Krypton (SW 6247), Espalier (SW 6734), Cityscape (SW 7067), Alabaster (SW 7008), Coral Reef (SW 6606), Dapper Tan (SW 6144), Golden Fleece (6388), Web Gray (SW 7075), Rhumba Orange (SW 6642).
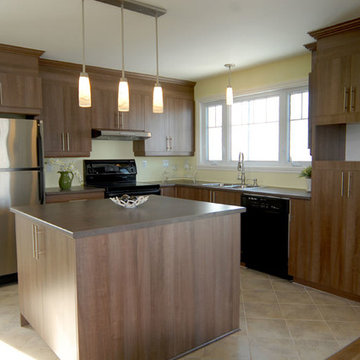
トロントにある中くらいなおしゃれなキッチン (ダブルシンク、落し込みパネル扉のキャビネット、中間色木目調キャビネット、ラミネートカウンター、黄色いキッチンパネル、シルバーの調理設備、セラミックタイルの床) の写真
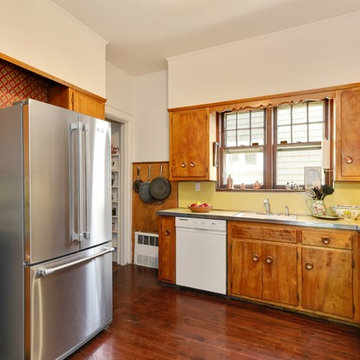
Brett Beyer
ニューヨークにある中くらいなトランジショナルスタイルのおしゃれなキッチン (フラットパネル扉のキャビネット、中間色木目調キャビネット、ラミネートカウンター、黄色いキッチンパネル、アイランドなし) の写真
ニューヨークにある中くらいなトランジショナルスタイルのおしゃれなキッチン (フラットパネル扉のキャビネット、中間色木目調キャビネット、ラミネートカウンター、黄色いキッチンパネル、アイランドなし) の写真
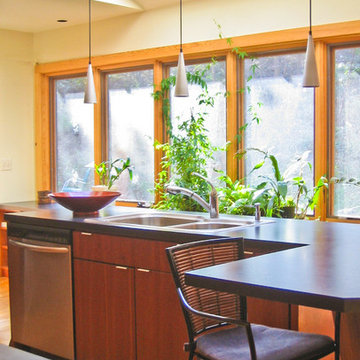
This kitchen is about connecting to the outdoors, bringing nature in.
The natural materials: cherry cabinets and reclaimed wide plank flooring reinforce this connection.
photo: HAVEN design+building llc
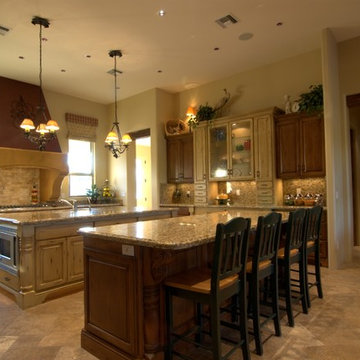
The microwave in this kitchen was placed in the island so there was no distraction from the showy side of the kitchen with the built in hutch.
フェニックスにある高級な広い地中海スタイルのおしゃれなキッチン (ダブルシンク、レイズドパネル扉のキャビネット、中間色木目調キャビネット、ラミネートカウンター、黄色いキッチンパネル、石タイルのキッチンパネル、シルバーの調理設備、トラバーチンの床) の写真
フェニックスにある高級な広い地中海スタイルのおしゃれなキッチン (ダブルシンク、レイズドパネル扉のキャビネット、中間色木目調キャビネット、ラミネートカウンター、黄色いキッチンパネル、石タイルのキッチンパネル、シルバーの調理設備、トラバーチンの床) の写真
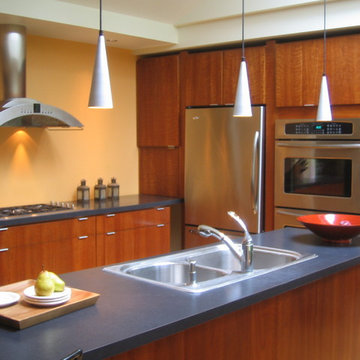
To keep this kitchen layout simple and avoiding upper cabinets, the clean and modern design incorporates a walk-in pantry behind the range wall, for storage of food and kitchen items that are not used everyday.
An open-plan layout connects this space to the living area with rustic stone fireplace surround.
photo: Haven design+building llc
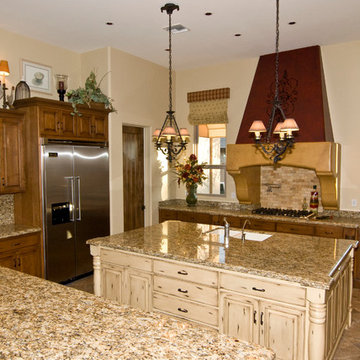
Two islands in this kitchen and a very symmetrical layout. The walk-in pantry is in the back of this kitchen.
フェニックスにある高級な広い地中海スタイルのおしゃれなキッチン (ダブルシンク、レイズドパネル扉のキャビネット、中間色木目調キャビネット、ラミネートカウンター、黄色いキッチンパネル、石タイルのキッチンパネル、シルバーの調理設備、トラバーチンの床) の写真
フェニックスにある高級な広い地中海スタイルのおしゃれなキッチン (ダブルシンク、レイズドパネル扉のキャビネット、中間色木目調キャビネット、ラミネートカウンター、黄色いキッチンパネル、石タイルのキッチンパネル、シルバーの調理設備、トラバーチンの床) の写真
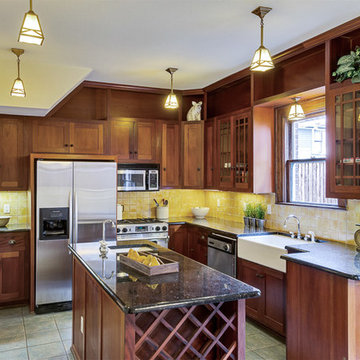
www.uniqueexposurephotography.com
ダラスにあるトラディショナルスタイルのおしゃれなアイランドキッチン (エプロンフロントシンク、シェーカースタイル扉のキャビネット、中間色木目調キャビネット、ラミネートカウンター、黄色いキッチンパネル、セラミックタイルのキッチンパネル、シルバーの調理設備、セラミックタイルの床) の写真
ダラスにあるトラディショナルスタイルのおしゃれなアイランドキッチン (エプロンフロントシンク、シェーカースタイル扉のキャビネット、中間色木目調キャビネット、ラミネートカウンター、黄色いキッチンパネル、セラミックタイルのキッチンパネル、シルバーの調理設備、セラミックタイルの床) の写真
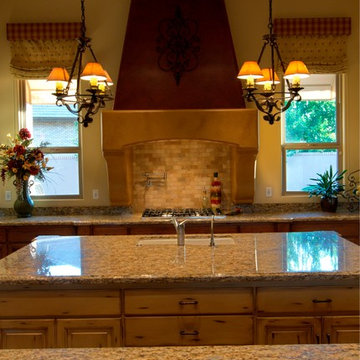
This kitchen is very symmetrical and offers an open feeling without cupboards on either side of the range.
フェニックスにある高級な広い地中海スタイルのおしゃれなキッチン (ダブルシンク、レイズドパネル扉のキャビネット、中間色木目調キャビネット、ラミネートカウンター、黄色いキッチンパネル、石タイルのキッチンパネル、シルバーの調理設備、トラバーチンの床) の写真
フェニックスにある高級な広い地中海スタイルのおしゃれなキッチン (ダブルシンク、レイズドパネル扉のキャビネット、中間色木目調キャビネット、ラミネートカウンター、黄色いキッチンパネル、石タイルのキッチンパネル、シルバーの調理設備、トラバーチンの床) の写真
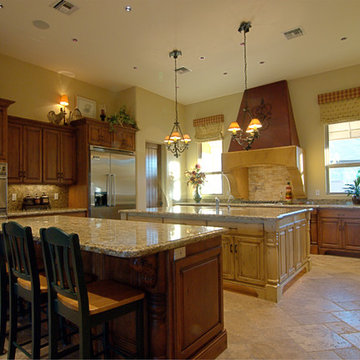
Large islands with large aisles makes working in this kitchen a breeze. Electrical outlets were placed above the kitchen cabinets, underneath the cabinets AND underneath the middle island.
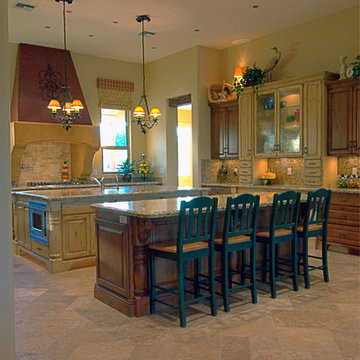
The entry in the back of this photo is to the mud room and side entrance to this home.
フェニックスにある高級な広い地中海スタイルのおしゃれなキッチン (ダブルシンク、レイズドパネル扉のキャビネット、中間色木目調キャビネット、ラミネートカウンター、黄色いキッチンパネル、石タイルのキッチンパネル、シルバーの調理設備、トラバーチンの床) の写真
フェニックスにある高級な広い地中海スタイルのおしゃれなキッチン (ダブルシンク、レイズドパネル扉のキャビネット、中間色木目調キャビネット、ラミネートカウンター、黄色いキッチンパネル、石タイルのキッチンパネル、シルバーの調理設備、トラバーチンの床) の写真
キッチン (黄色いキッチンパネル、中間色木目調キャビネット、紫のキャビネット、ラミネートカウンター) の写真
1