キッチン (黄色いキッチンパネル、茶色いキャビネット、濃色木目調キャビネット、フラットパネル扉のキャビネット、シェーカースタイル扉のキャビネット、アンダーカウンターシンク) の写真
絞り込み:
資材コスト
並び替え:今日の人気順
写真 1〜20 枚目(全 185 枚)
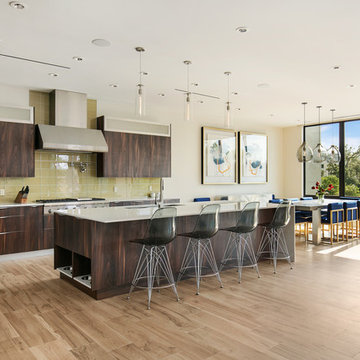
タンパにあるコンテンポラリースタイルのおしゃれなキッチン (アンダーカウンターシンク、フラットパネル扉のキャビネット、濃色木目調キャビネット、黄色いキッチンパネル、ガラスタイルのキッチンパネル、シルバーの調理設備、淡色無垢フローリング、ベージュの床、白いキッチンカウンター) の写真

Bei dieser Küche galt es den Küchenbereich von der Diele und dem Wohnungseingang zu entkoppeln, ohne die Räume voneinander zu trennen.
Die Küchenmöbel wurden farblich passend zu den antiken Zementfliesen lackiert. Die Fronten sind seitlich schräg geschnitten, unten und oben jedoch gerade, so dass ein interessantes Fugenbild entsteht. Im Hochschrank steckt rechts ein 200kg tragender, voll heraus ziehbarer Schrank, der locker das Alltagsgeschirr in sich birgt.
Die robuste Arbeitsplatte ist aus solidem Edelstahlblech gekantet, das Becken nahtlos eingeschweißt. Auf der hinteren Aufkantung steht bündig eine hochglänzende Holzrückwand mit eingelassenen Steckdosen. Der praktische Schwallrand an der Arbeitsplattenvorderkante verhindert, dass Vergossenes auf den Boden tropft.
Der dreiteilige Hängeschrank ist mit goldschimmernden Zitronenholz furniert und transparent lackiert. Die Regalform und die Glastüren betonen die Offenheit und Großzügigkeit des Raumes.
Die beidseitig - ebenfalls Zitronenholz furnierte - nutzbare Theke vereint viele Funktionen: links ragt tief die Spülmaschine in ihren Körper, mittig teilen sich Küchen- und Thekenschrank die Tiefe und rechts füllen 80cm lange Schubladen die ansonsten schlecht nutzbare Ecke der Küche aus. Dabei manifestiert sie auf Grund der Materialwahl und ihrer Höhe den Übergang von der Küche zum Wohnbereich.
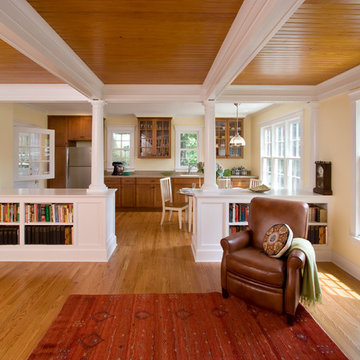
Robert Glasgow
ニューヨークにある高級な小さなトラディショナルスタイルのおしゃれなI型キッチン (アンダーカウンターシンク、シェーカースタイル扉のキャビネット、茶色いキャビネット、人工大理石カウンター、黄色いキッチンパネル、シルバーの調理設備、淡色無垢フローリング) の写真
ニューヨークにある高級な小さなトラディショナルスタイルのおしゃれなI型キッチン (アンダーカウンターシンク、シェーカースタイル扉のキャビネット、茶色いキャビネット、人工大理石カウンター、黄色いキッチンパネル、シルバーの調理設備、淡色無垢フローリング) の写真
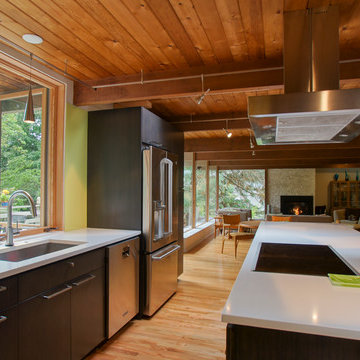
The smooth, white countertops are elegant and plenty of spacious drawers make necessary kitchen utensils and tools easily accessible to prevent time in the kitchen from becoming chaotic.
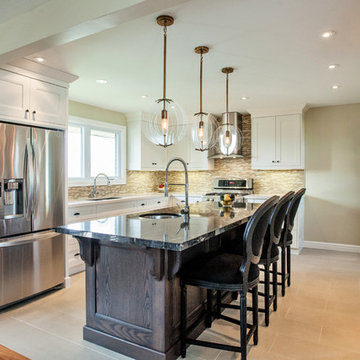
Madison Taylor
トロントにある高級なトランジショナルスタイルのおしゃれなキッチン (アンダーカウンターシンク、シェーカースタイル扉のキャビネット、濃色木目調キャビネット、御影石カウンター、黄色いキッチンパネル、シルバーの調理設備、グレーとクリーム色) の写真
トロントにある高級なトランジショナルスタイルのおしゃれなキッチン (アンダーカウンターシンク、シェーカースタイル扉のキャビネット、濃色木目調キャビネット、御影石カウンター、黄色いキッチンパネル、シルバーの調理設備、グレーとクリーム色) の写真
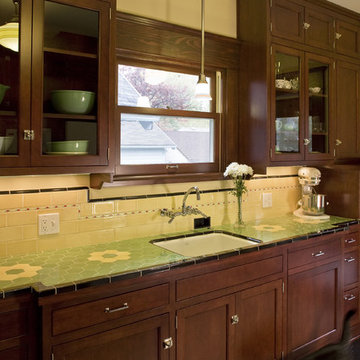
Photos: Eckert & Eckert Photography
ポートランドにある中くらいなトラディショナルスタイルのおしゃれなキッチン (アンダーカウンターシンク、シェーカースタイル扉のキャビネット、濃色木目調キャビネット、タイルカウンター、黄色いキッチンパネル、セラミックタイルのキッチンパネル) の写真
ポートランドにある中くらいなトラディショナルスタイルのおしゃれなキッチン (アンダーカウンターシンク、シェーカースタイル扉のキャビネット、濃色木目調キャビネット、タイルカウンター、黄色いキッチンパネル、セラミックタイルのキッチンパネル) の写真
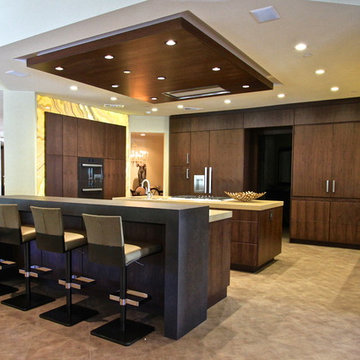
Beautiful transformation from a traditional style to a beautiful sleek warm environment. This luxury space is created by Wood-Mode Custom Cabinetry in a Vanguard Plus Matte Classic Walnut. The interior drawer inserts are walnut. The back lit surrounds around the ovens and windows is LED backlit Onyx Slabs. The countertops in the kitchen Mystic Gold Quartz with the bar upper are Dekton Keranium Tech Collection with Legrand Adorne electrical outlets. Appliances: Miele 30” Truffle Brown Convection oven stacked with a combination Miele Steam and convection oven, Dishwasher is Gaggenau fully integrated automatic, Wine cooler, refrigerator and freezer is Thermador. Under counter refrigeration is U Line. The sinks are Blanco Solon Composite System. The ceiling mount hood is Futuro Skylight Series with the drop down ceiling finished in a walnut veneer.
The tile in the pool table room is Bisazza Mosaic Tile with cabinetry by Wood-Mode Custom Cabinetry in the same finishes as the kitchen. Flooring throughout the three living areas is Eleganza Porcelain Tile.
The cabinetry in the adjoining family room is Wood-Mode Custom Cabinetry in the same wood as the other areas in the kitchen but with a High Gloss Walnut. The entertainment wall is Limestone Slab with Limestone Stack Stone. The Lime Stone Stack Stone also accents the pillars in the foyer and the entry to the game room. Speaker system throughout area is SONOS wireless home theatre system.
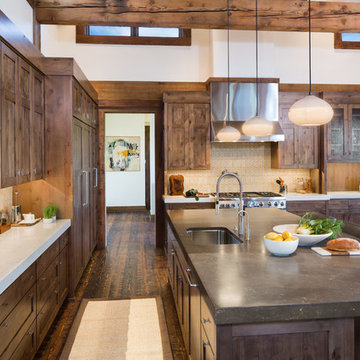
Karl Neumann
他の地域にある高級な広いラスティックスタイルのおしゃれなキッチン (アンダーカウンターシンク、シェーカースタイル扉のキャビネット、茶色いキャビネット、ライムストーンカウンター、黄色いキッチンパネル、テラコッタタイルのキッチンパネル、シルバーの調理設備、濃色無垢フローリング、茶色い床) の写真
他の地域にある高級な広いラスティックスタイルのおしゃれなキッチン (アンダーカウンターシンク、シェーカースタイル扉のキャビネット、茶色いキャビネット、ライムストーンカウンター、黄色いキッチンパネル、テラコッタタイルのキッチンパネル、シルバーの調理設備、濃色無垢フローリング、茶色い床) の写真

Stools & walnut by Oliver Apt. Photography: Aspen Zettel
エドモントンにあるお手頃価格の小さなコンテンポラリースタイルのおしゃれなキッチン (アンダーカウンターシンク、フラットパネル扉のキャビネット、濃色木目調キャビネット、珪岩カウンター、黄色いキッチンパネル、白い調理設備、クッションフロア) の写真
エドモントンにあるお手頃価格の小さなコンテンポラリースタイルのおしゃれなキッチン (アンダーカウンターシンク、フラットパネル扉のキャビネット、濃色木目調キャビネット、珪岩カウンター、黄色いキッチンパネル、白い調理設備、クッションフロア) の写真
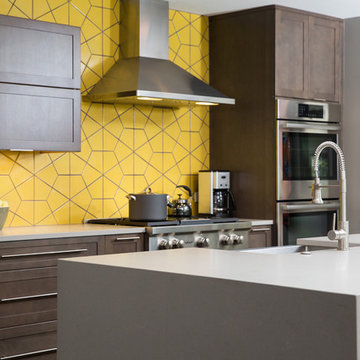
Executive "Park Avenue" flat panel, clear alder, with "Storm" stain
Fireclay Tile Backsplash Hexite "Daffodil", "New Taupe" grout
ダラスにある広いコンテンポラリースタイルのおしゃれなキッチン (アンダーカウンターシンク、フラットパネル扉のキャビネット、濃色木目調キャビネット、クオーツストーンカウンター、黄色いキッチンパネル、セラミックタイルのキッチンパネル、シルバーの調理設備) の写真
ダラスにある広いコンテンポラリースタイルのおしゃれなキッチン (アンダーカウンターシンク、フラットパネル扉のキャビネット、濃色木目調キャビネット、クオーツストーンカウンター、黄色いキッチンパネル、セラミックタイルのキッチンパネル、シルバーの調理設備) の写真
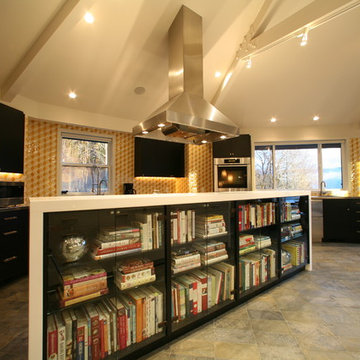
For the chef who has a vast cookbook collection and wants a unique way to display them, this room divider does the job!
photo by Sustainable Sedona
ポートランドにある巨大なコンテンポラリースタイルのおしゃれなキッチン (シルバーの調理設備、アンダーカウンターシンク、フラットパネル扉のキャビネット、濃色木目調キャビネット、ステンレスカウンター、黄色いキッチンパネル、セメントタイルのキッチンパネル、スレートの床) の写真
ポートランドにある巨大なコンテンポラリースタイルのおしゃれなキッチン (シルバーの調理設備、アンダーカウンターシンク、フラットパネル扉のキャビネット、濃色木目調キャビネット、ステンレスカウンター、黄色いキッチンパネル、セメントタイルのキッチンパネル、スレートの床) の写真
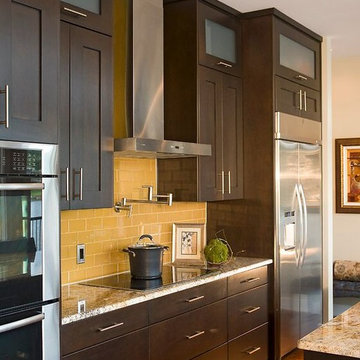
Edie Ellison, Accent Photography
オースティンにある高級な広いコンテンポラリースタイルのおしゃれなキッチン (アンダーカウンターシンク、シェーカースタイル扉のキャビネット、濃色木目調キャビネット、御影石カウンター、黄色いキッチンパネル、ガラスタイルのキッチンパネル、シルバーの調理設備、無垢フローリング) の写真
オースティンにある高級な広いコンテンポラリースタイルのおしゃれなキッチン (アンダーカウンターシンク、シェーカースタイル扉のキャビネット、濃色木目調キャビネット、御影石カウンター、黄色いキッチンパネル、ガラスタイルのキッチンパネル、シルバーの調理設備、無垢フローリング) の写真
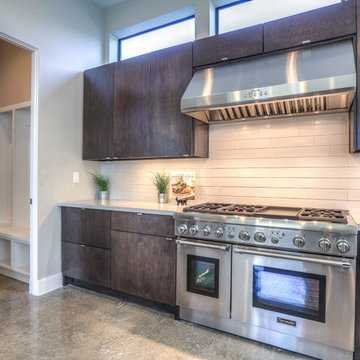
ヒューストンにある広いコンテンポラリースタイルのおしゃれなキッチン (アンダーカウンターシンク、フラットパネル扉のキャビネット、茶色いキャビネット、クオーツストーンカウンター、黄色いキッチンパネル、サブウェイタイルのキッチンパネル、シルバーの調理設備、コンクリートの床) の写真
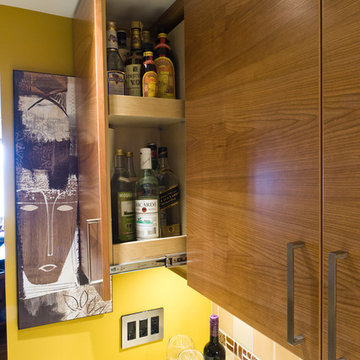
This was a kitchen made for a bachelor. For someone who loved to cook, making sure to add storage and function to every inch was important in this small condo kitchen. Also adding lots of light and a focus for art were key elements in this design.
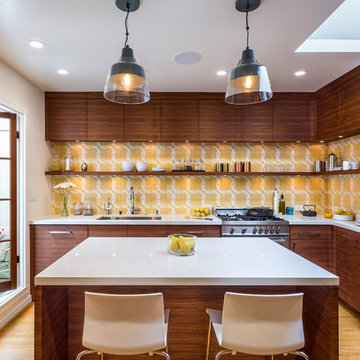
Photo by Nico Marques
サンフランシスコにあるコンテンポラリースタイルのおしゃれなキッチン (アンダーカウンターシンク、フラットパネル扉のキャビネット、濃色木目調キャビネット、黄色いキッチンパネル、シルバーの調理設備、淡色無垢フローリング、黄色い床) の写真
サンフランシスコにあるコンテンポラリースタイルのおしゃれなキッチン (アンダーカウンターシンク、フラットパネル扉のキャビネット、濃色木目調キャビネット、黄色いキッチンパネル、シルバーの調理設備、淡色無垢フローリング、黄色い床) の写真
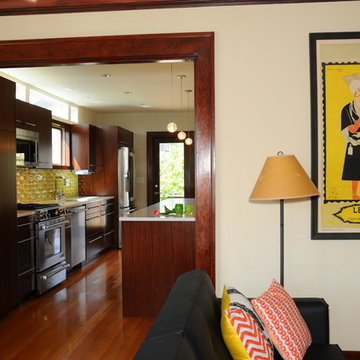
Sorella Photos
シアトルにあるコンテンポラリースタイルのおしゃれなキッチン (アンダーカウンターシンク、フラットパネル扉のキャビネット、濃色木目調キャビネット、珪岩カウンター、黄色いキッチンパネル、シルバーの調理設備) の写真
シアトルにあるコンテンポラリースタイルのおしゃれなキッチン (アンダーカウンターシンク、フラットパネル扉のキャビネット、濃色木目調キャビネット、珪岩カウンター、黄色いキッチンパネル、シルバーの調理設備) の写真
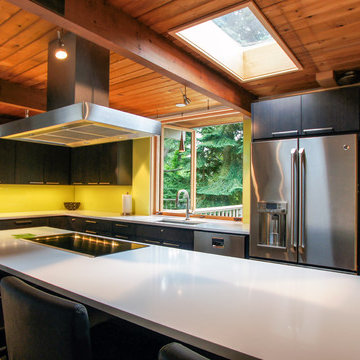
In this home, we took advantage of the existing large window in the stairwell as well as the skylights, by tearing down interior walls and partitions. This allows the light to filter deep into the house. We also added a large window connecting the deck to the kitchen.

Beautiful transformation from a traditional style to a beautiful sleek warm environment. This luxury space is created by Wood-Mode Custom Cabinetry in a Vanguard Plus Matte Classic Walnut. The interior drawer inserts are walnut. The back lit surrounds around the ovens and windows is LED backlit Onyx Slabs. The countertops in the kitchen Mystic Gold Quartz with the bar upper are Dekton Keranium Tech Collection with Legrand Adorne electrical outlets. Appliances: Miele 30” Truffle Brown Convection oven stacked with a combination Miele Steam and convection oven, Dishwasher is Gaggenau fully integrated automatic, Wine cooler, refrigerator and freezer is Thermador. Under counter refrigeration is U Line. The sinks are Blanco Solon Composite System. The ceiling mount hood is Futuro Skylight Series with the drop down ceiling finished in a walnut veneer.
The tile in the pool table room is Bisazza Mosaic Tile with cabinetry by Wood-Mode Custom Cabinetry in the same finishes as the kitchen. Flooring throughout the three living areas is Eleganza Porcelain Tile.
The cabinetry in the adjoining family room is Wood-Mode Custom Cabinetry in the same wood as the other areas in the kitchen but with a High Gloss Walnut. The entertainment wall is Limestone Slab with Limestone Stack Stone. The Lime Stone Stack Stone also accents the pillars in the foyer and the entry to the game room. Speaker system throughout area is SONOS wireless home theatre system.
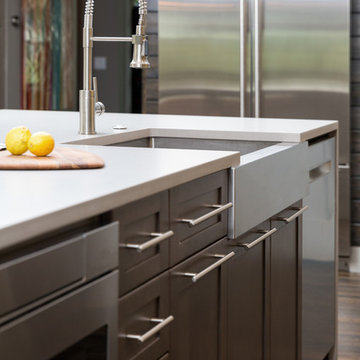
Executive "Park Avenue" flat panel, clear alder, with "Storm" stain
Fireclay Tile Backsplash Hexite "Daffodil", "New Taupe" grout
ダラスにある広いコンテンポラリースタイルのおしゃれなキッチン (アンダーカウンターシンク、フラットパネル扉のキャビネット、濃色木目調キャビネット、クオーツストーンカウンター、黄色いキッチンパネル、セラミックタイルのキッチンパネル、シルバーの調理設備) の写真
ダラスにある広いコンテンポラリースタイルのおしゃれなキッチン (アンダーカウンターシンク、フラットパネル扉のキャビネット、濃色木目調キャビネット、クオーツストーンカウンター、黄色いキッチンパネル、セラミックタイルのキッチンパネル、シルバーの調理設備) の写真
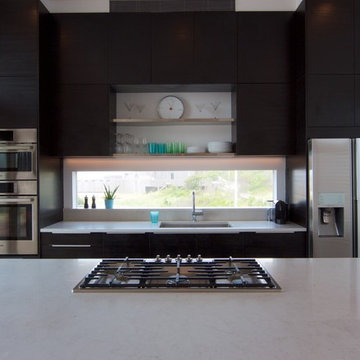
ニューヨークにある低価格の中くらいなコンテンポラリースタイルのおしゃれなキッチン (アンダーカウンターシンク、フラットパネル扉のキャビネット、濃色木目調キャビネット、クオーツストーンカウンター、黄色いキッチンパネル、石スラブのキッチンパネル、シルバーの調理設備、磁器タイルの床、グレーの床) の写真
キッチン (黄色いキッチンパネル、茶色いキャビネット、濃色木目調キャビネット、フラットパネル扉のキャビネット、シェーカースタイル扉のキャビネット、アンダーカウンターシンク) の写真
1