II型キッチン (黄色いキッチンパネル、石タイルのキッチンパネル、珪岩カウンター) の写真
並び替え:今日の人気順
写真 1〜20 枚目(全 21 枚)
1/5
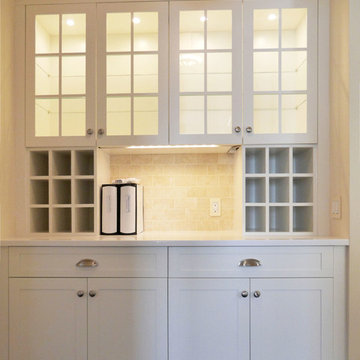
A perfect custom butler's pantry, right off of the dining room, to store all of the tableware in style.
ニューヨークにある小さなトランジショナルスタイルのおしゃれなキッチン (シングルシンク、シェーカースタイル扉のキャビネット、白いキャビネット、珪岩カウンター、黄色いキッチンパネル、石タイルのキッチンパネル、シルバーの調理設備、磁器タイルの床、アイランドなし) の写真
ニューヨークにある小さなトランジショナルスタイルのおしゃれなキッチン (シングルシンク、シェーカースタイル扉のキャビネット、白いキャビネット、珪岩カウンター、黄色いキッチンパネル、石タイルのキッチンパネル、シルバーの調理設備、磁器タイルの床、アイランドなし) の写真
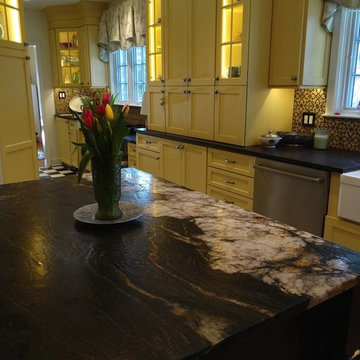
フィラデルフィアにある広いトラディショナルスタイルのおしゃれなキッチン (石タイルのキッチンパネル、エプロンフロントシンク、黄色いキャビネット、珪岩カウンター、黄色いキッチンパネル、シルバーの調理設備、セラミックタイルの床) の写真
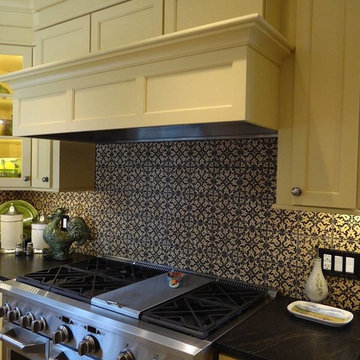
フィラデルフィアにある広いトラディショナルスタイルのおしゃれなキッチン (エプロンフロントシンク、黄色いキャビネット、珪岩カウンター、黄色いキッチンパネル、石タイルのキッチンパネル、シルバーの調理設備、セラミックタイルの床) の写真
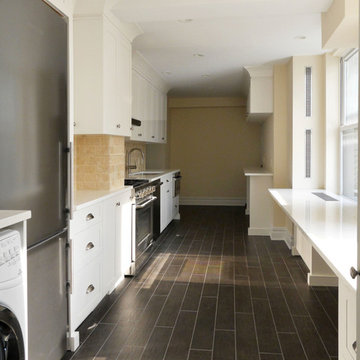
Every inch counts in a city cook's kitchen. We updated this prewar kitchen with a complete renovation to maximize storage, functionality and meet the needs of modern city living.
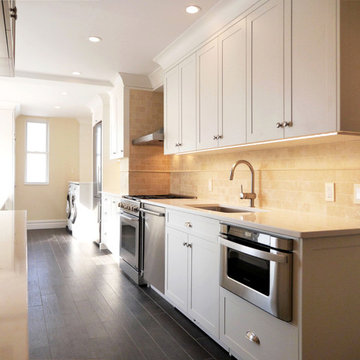
Every inch counts in a city cook's kitchen. We updated this prewar galley kitchen with a complete renovation to maximize storage, include vented hood for the stove, include a washer/vented dryer, a seated breakfast bar, through-the-wall heating air units, huge pantry and a kitchen desk area while meeting all the needs of modern city living.
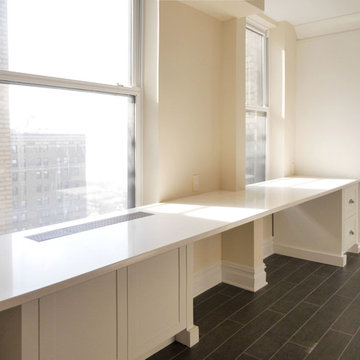
Each detail in this prewar kitchen renovation was carefully considered to meet the highest design standards and match the client's lifestyles. Depicted here are the kitchen desk/breakfast bar area, through the wall PTAC under the countertop to optimize the space.
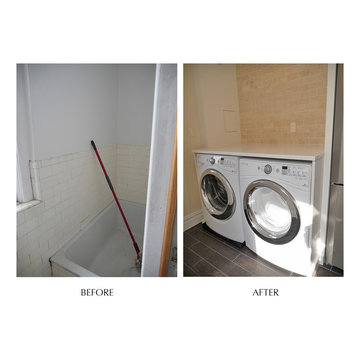
The ultimate appliances in home convenience are top-notch washer and vented dryer. At the end of this renovated prewar kitchen, a laundry station is conveniently located and fully equipped to make dirty work a breeze.
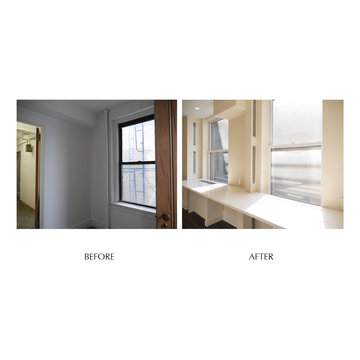
Nothing is more valuable in an active kitchen than ample counter space. Besides removing walls, we had structural columns we could not move, and gas meters as well as heating risers that are now disguised by design. Functionally brilliant!
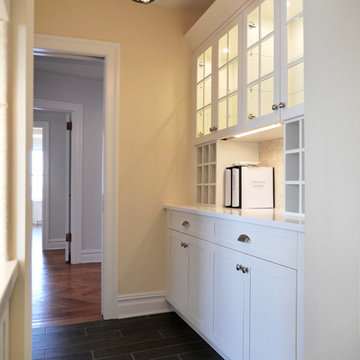
To better purpose the awkward space in between the kitchen and the entry, we chose to get rid of a door and put a pocket door that did not interfere with the passage space.
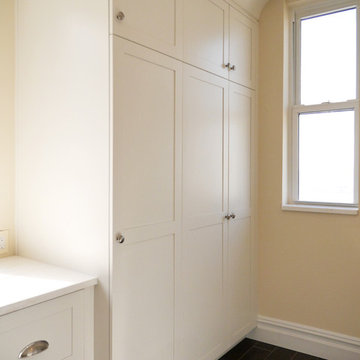
Clean lines elevate practical storage systems. Why make something strictly functional when it can be equally beautiful!
ニューヨークにある中くらいなトランジショナルスタイルのおしゃれなキッチン (シングルシンク、シェーカースタイル扉のキャビネット、白いキャビネット、珪岩カウンター、黄色いキッチンパネル、石タイルのキッチンパネル、シルバーの調理設備、磁器タイルの床、アイランドなし) の写真
ニューヨークにある中くらいなトランジショナルスタイルのおしゃれなキッチン (シングルシンク、シェーカースタイル扉のキャビネット、白いキャビネット、珪岩カウンター、黄色いキッチンパネル、石タイルのキッチンパネル、シルバーの調理設備、磁器タイルの床、アイランドなし) の写真
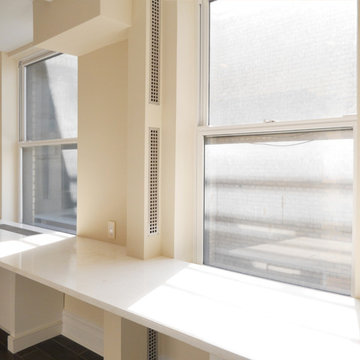
Nothing is more valuable in an active kitchen than ample counter space. We created extra counter space by installing a custom extended PTAC cover that also serves as a much coveted work and eating space. In this prewar renovation, functionality and style were equally important, so we used stunning Okite quartz countertop that are a breeze to maintain.
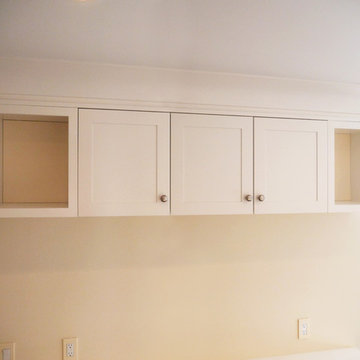
Custom upper cabinets disguising the gas meter on the wall. This creates perfect extra storage space as well as clean finish on the wall.
ニューヨークにある中くらいなトランジショナルスタイルのおしゃれなキッチン (シングルシンク、シェーカースタイル扉のキャビネット、白いキャビネット、珪岩カウンター、黄色いキッチンパネル、石タイルのキッチンパネル、シルバーの調理設備、磁器タイルの床、アイランドなし) の写真
ニューヨークにある中くらいなトランジショナルスタイルのおしゃれなキッチン (シングルシンク、シェーカースタイル扉のキャビネット、白いキャビネット、珪岩カウンター、黄色いキッチンパネル、石タイルのキッチンパネル、シルバーの調理設備、磁器タイルの床、アイランドなし) の写真
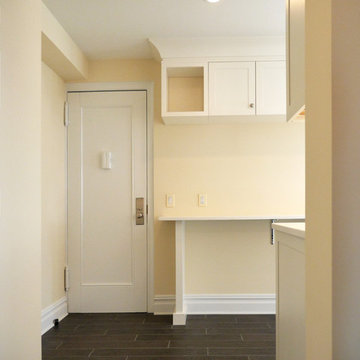
This prewar kitchen renovation resulted in a space that's bright, warm, welcoming and truly wonderful to be in.
ニューヨークにある中くらいなトランジショナルスタイルのおしゃれなキッチン (シングルシンク、シェーカースタイル扉のキャビネット、白いキャビネット、珪岩カウンター、黄色いキッチンパネル、石タイルのキッチンパネル、シルバーの調理設備、磁器タイルの床、アイランドなし) の写真
ニューヨークにある中くらいなトランジショナルスタイルのおしゃれなキッチン (シングルシンク、シェーカースタイル扉のキャビネット、白いキャビネット、珪岩カウンター、黄色いキッチンパネル、石タイルのキッチンパネル、シルバーの調理設備、磁器タイルの床、アイランドなし) の写真
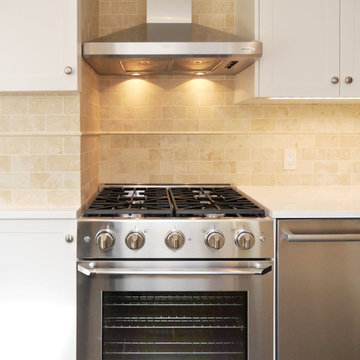
Poised and ready for many family meals ahead what really matters the most is the vented hood, which makes a big difference in a busy kitchen!
ニューヨークにある中くらいなトランジショナルスタイルのおしゃれなキッチン (シングルシンク、シェーカースタイル扉のキャビネット、白いキャビネット、珪岩カウンター、黄色いキッチンパネル、石タイルのキッチンパネル、シルバーの調理設備、磁器タイルの床、アイランドなし) の写真
ニューヨークにある中くらいなトランジショナルスタイルのおしゃれなキッチン (シングルシンク、シェーカースタイル扉のキャビネット、白いキャビネット、珪岩カウンター、黄色いキッチンパネル、石タイルのキッチンパネル、シルバーの調理設備、磁器タイルの床、アイランドなし) の写真
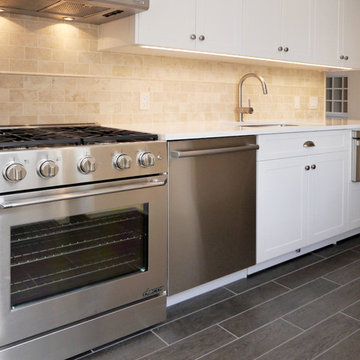
This urban cook's kitchen wouldn't be complete without state of the art appliances including Dacor gas-convection range, Bosch dishwasher, Sharp drawer microwave, custom white shaker style cabinets, perfectly completed with the custom limestone backsplash and pencil detail, and a gorgeous dark grey porcelain tile floor!
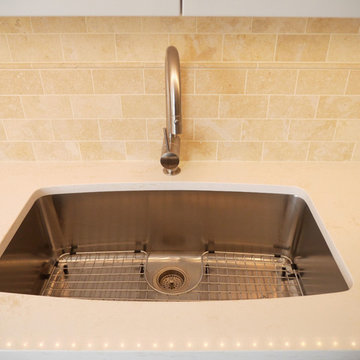
Attention to detail transforms the mundane into the extraordinary. We included 10-inch deep Blanco sink and sink grid with Grohe touch faucet.
ニューヨークにある中くらいなトランジショナルスタイルのおしゃれなキッチン (シングルシンク、シェーカースタイル扉のキャビネット、白いキャビネット、珪岩カウンター、黄色いキッチンパネル、石タイルのキッチンパネル、シルバーの調理設備、磁器タイルの床、アイランドなし) の写真
ニューヨークにある中くらいなトランジショナルスタイルのおしゃれなキッチン (シングルシンク、シェーカースタイル扉のキャビネット、白いキャビネット、珪岩カウンター、黄色いキッチンパネル、石タイルのキッチンパネル、シルバーの調理設備、磁器タイルの床、アイランドなし) の写真
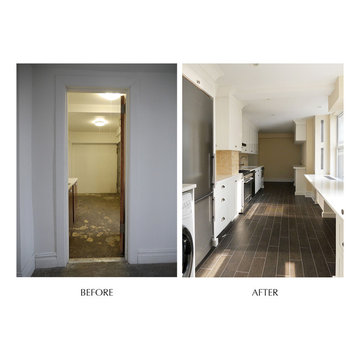
Every inch counts in a city cook's kitchen. We updated this prewar kitchen with a complete gut renovation. Besides removing walls, we had structural columns we could not move, and gas meters as well as heating risers that are now disguised by design. Functionally brilliant!
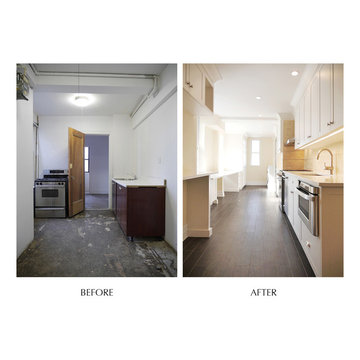
A favorite WOW Before & After that shows the massive transformation of this prewar kitchen. After knocking down the walls between three separate rooms, this kitchen is finally living up to its full potential as the heart of the home.
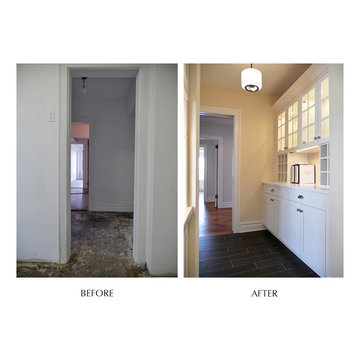
To better purpose the awkward space in between the kitchen and the entry, we chose to get rid of a door and put a pocket door that did not interfere with the passage space.
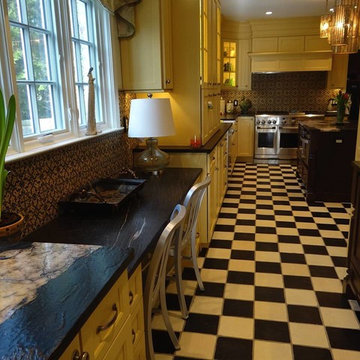
フィラデルフィアにある広いトラディショナルスタイルのおしゃれなキッチン (エプロンフロントシンク、黄色いキャビネット、珪岩カウンター、黄色いキッチンパネル、石タイルのキッチンパネル、シルバーの調理設備、セラミックタイルの床) の写真
II型キッチン (黄色いキッチンパネル、石タイルのキッチンパネル、珪岩カウンター) の写真
1