II型キッチン (黄色いキッチンパネル、珪岩カウンター) の写真
絞り込み:
資材コスト
並び替え:今日の人気順
写真 1〜20 枚目(全 103 枚)
1/4
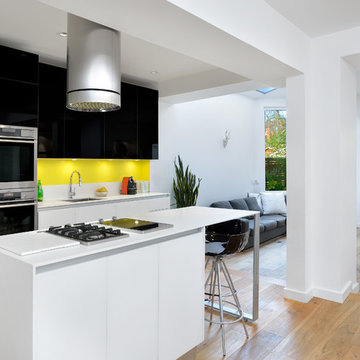
Upside Development completed this Interior contemporary remodeling project in Sherwood Park. Located in core midtown, this detached 2 story brick home has seen it’s share of renovations in the past. With a 15-year-old rear addition and 90’s kitchen, it was time to upgrade again. This home needed a major facelift from the multiple layers of past renovations.

シアトルにある高級な中くらいなトラディショナルスタイルのおしゃれなキッチン (ダブルシンク、シェーカースタイル扉のキャビネット、淡色木目調キャビネット、珪岩カウンター、黄色いキッチンパネル、白い調理設備、淡色無垢フローリング) の写真

シンシナティにあるお手頃価格の小さなモダンスタイルのおしゃれなII型キッチン (アンダーカウンターシンク、シェーカースタイル扉のキャビネット、白いキャビネット、珪岩カウンター、黄色いキッチンパネル、セラミックタイルのキッチンパネル、シルバーの調理設備、セラミックタイルの床、黒い床、ベージュのキッチンカウンター) の写真
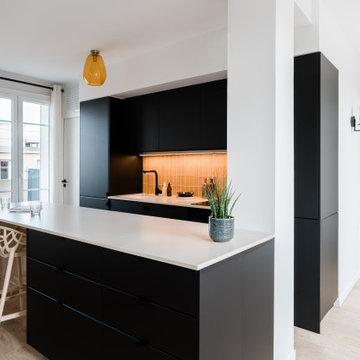
La cloison existante entre le séjour et la chambre initiale a été déposée pour agrandir au maximum la pièce de vie et créer une cuisine ouverte sur le salon avec îlot central, idéale pour accueillir famille et amis. On craque totalement pour la faïence effet zellige doré, le plan de travail en quartz Faro White ainsi que les détails des poignées en liseret noir de Poignées & Boutons.
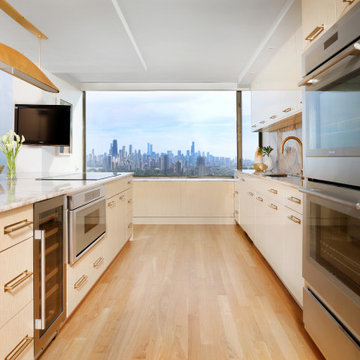
Open kitchen layout makes the most of the spectacular view of the Chicago skyline and Lake Michigan in this modern, high gloss kitchen.
シカゴにある高級な中くらいなモダンスタイルのおしゃれなキッチン (フラットパネル扉のキャビネット、白いキャビネット、珪岩カウンター、シングルシンク、黄色いキッチンパネル、石スラブのキッチンパネル、シルバーの調理設備、淡色無垢フローリング、ベージュの床、白いキッチンカウンター) の写真
シカゴにある高級な中くらいなモダンスタイルのおしゃれなキッチン (フラットパネル扉のキャビネット、白いキャビネット、珪岩カウンター、シングルシンク、黄色いキッチンパネル、石スラブのキッチンパネル、シルバーの調理設備、淡色無垢フローリング、ベージュの床、白いキッチンカウンター) の写真
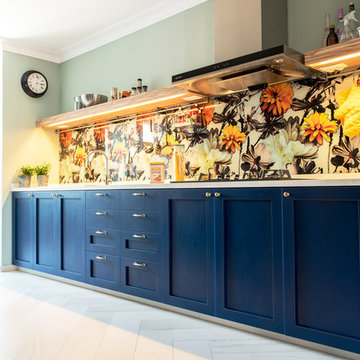
flash 4 light
シンガポールにあるお手頃価格の中くらいなトランジショナルスタイルのおしゃれなキッチン (ダブルシンク、シェーカースタイル扉のキャビネット、青いキャビネット、珪岩カウンター、黄色いキッチンパネル、ガラス板のキッチンパネル、シルバーの調理設備、磁器タイルの床) の写真
シンガポールにあるお手頃価格の中くらいなトランジショナルスタイルのおしゃれなキッチン (ダブルシンク、シェーカースタイル扉のキャビネット、青いキャビネット、珪岩カウンター、黄色いキッチンパネル、ガラス板のキッチンパネル、シルバーの調理設備、磁器タイルの床) の写真
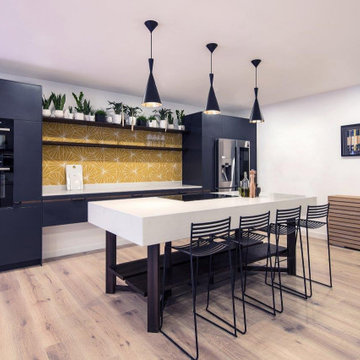
Resin Composite kitchen with Quartz kitchen island
サセックスにある高級な中くらいなコンテンポラリースタイルのおしゃれなキッチン (アンダーカウンターシンク、フラットパネル扉のキャビネット、青いキャビネット、珪岩カウンター、黄色いキッチンパネル、セラミックタイルのキッチンパネル、シルバーの調理設備、淡色無垢フローリング、ベージュの床、白いキッチンカウンター) の写真
サセックスにある高級な中くらいなコンテンポラリースタイルのおしゃれなキッチン (アンダーカウンターシンク、フラットパネル扉のキャビネット、青いキャビネット、珪岩カウンター、黄色いキッチンパネル、セラミックタイルのキッチンパネル、シルバーの調理設備、淡色無垢フローリング、ベージュの床、白いキッチンカウンター) の写真
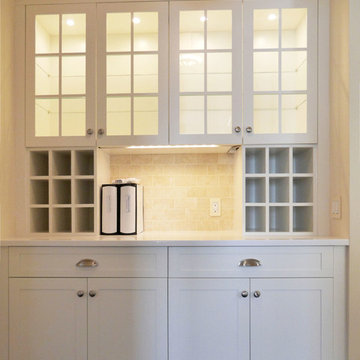
A perfect custom butler's pantry, right off of the dining room, to store all of the tableware in style.
ニューヨークにある小さなトランジショナルスタイルのおしゃれなキッチン (シングルシンク、シェーカースタイル扉のキャビネット、白いキャビネット、珪岩カウンター、黄色いキッチンパネル、石タイルのキッチンパネル、シルバーの調理設備、磁器タイルの床、アイランドなし) の写真
ニューヨークにある小さなトランジショナルスタイルのおしゃれなキッチン (シングルシンク、シェーカースタイル扉のキャビネット、白いキャビネット、珪岩カウンター、黄色いキッチンパネル、石タイルのキッチンパネル、シルバーの調理設備、磁器タイルの床、アイランドなし) の写真
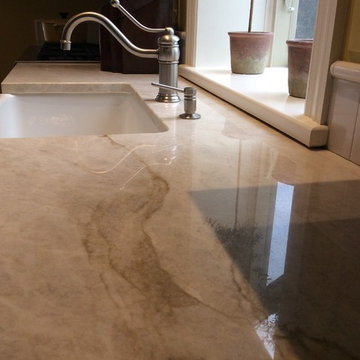
Counter Dimensions 1st Place Kitchen Remodel $40-$80k. White, Shiloh brand inset cabinets. Taj Mahal quartzite counter tops.
バーミングハムにある高級な広いおしゃれなキッチン (エプロンフロントシンク、落し込みパネル扉のキャビネット、白いキャビネット、珪岩カウンター、黄色いキッチンパネル、ガラスタイルのキッチンパネル、シルバーの調理設備) の写真
バーミングハムにある高級な広いおしゃれなキッチン (エプロンフロントシンク、落し込みパネル扉のキャビネット、白いキャビネット、珪岩カウンター、黄色いキッチンパネル、ガラスタイルのキッチンパネル、シルバーの調理設備) の写真
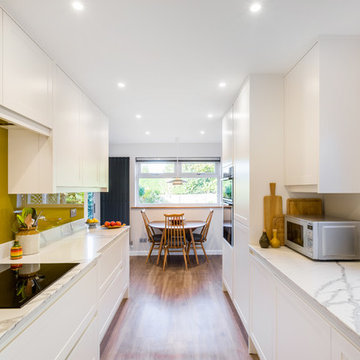
THE BRIEF
The starting point for this brief was to produce a design that made a better use of the existing space. Originally there had been a separate kitchen and breakfast room, and our clients were keen to explore the options available to them if this whole space was looked at afresh. We were tasked with creating a contemporary, stylish suburban kitchen that utilised the space better, but one that did not feel clinical or austere with glossy surfaces.
In addition, the home was transitioning from a space dedicated to raising a family and embracing its next era as a modernised contemporary oasis for a couple who love to entertain. The new kitchen needed to be practical and sophisticated to make hosting easy and enjoyable.
OUR BESPOKE KITCHEN DESIGN
The first nut for us to crack was to identify the best use of the whole space. We advised opening up the kitchen and breakfast room but not into a completely open plan space. Our design removed just part of the partition wall. This creates great flow and light between the two spaces, but retains practical wall space in the kitchen, and keeping a degree of separation between the two zones.
With the larger flow of the space sorted, we then tackled the business end in the kitchen, the working space! This is a rectangular kitchen with two long worktops opposite each other. In the old kitchen, the sink and hob were both on the shorter side, cramping the usable space. This compromised practical areas for food prep on one side and left the other longer length of the worktop unutilised.
Our design relocated the hob to the longer length of worktop, making the space much more practical for cooking and working.
We were keen to create a space that whilst felt fresh and contemporary, was not too severe or featureless. Our handleless shallow shaker design cabinetry was the perfect solution to create a stylish suburban kitchen. The handleless design created the seamless, contemporary look whilst the matte chalk painted doors softened the overall feel.
ALL IN THE DETAIL
The Strata Statuario Quartz worktops add a real sophistication to the kitchen and our clients really loved how the veining in the worktop runs seamlessly into the upstand.
One of our favourite details in this stylish suburban kitchen is the mustard coloured splashback. It really brings the whole concept together. This shade of yellow injects just the right flash of colour, bounces the light around the space and we think it creates just the most fabulous feature.
Credit: Jack Beard Photos
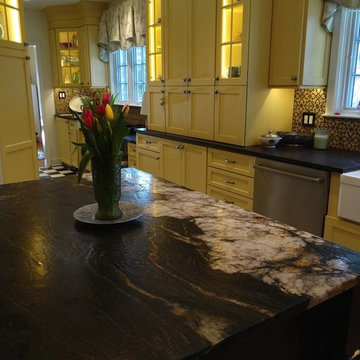
フィラデルフィアにある広いトラディショナルスタイルのおしゃれなキッチン (石タイルのキッチンパネル、エプロンフロントシンク、黄色いキャビネット、珪岩カウンター、黄色いキッチンパネル、シルバーの調理設備、セラミックタイルの床) の写真
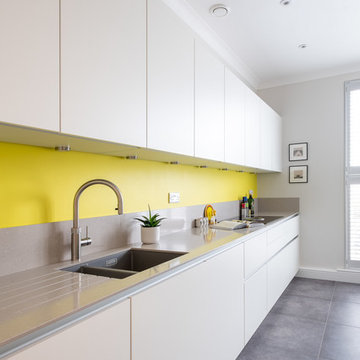
Lisa Lodwig
グロスタシャーにある高級な小さなモダンスタイルのおしゃれなキッチン (フラットパネル扉のキャビネット、白いキャビネット、珪岩カウンター、黄色いキッチンパネル、黒い調理設備、磁器タイルの床、グレーの床、グレーのキッチンカウンター) の写真
グロスタシャーにある高級な小さなモダンスタイルのおしゃれなキッチン (フラットパネル扉のキャビネット、白いキャビネット、珪岩カウンター、黄色いキッチンパネル、黒い調理設備、磁器タイルの床、グレーの床、グレーのキッチンカウンター) の写真
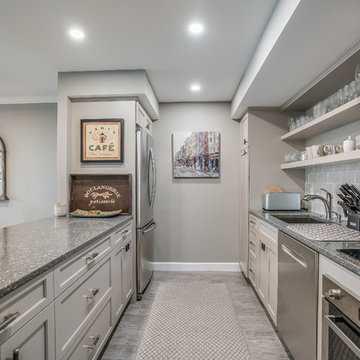
The Hover Bureau
タンパにあるお手頃価格の中くらいなコンテンポラリースタイルのおしゃれなII型キッチン (シングルシンク、落し込みパネル扉のキャビネット、黄色いキャビネット、珪岩カウンター、黄色いキッチンパネル、木材のキッチンパネル、シルバーの調理設備、磁器タイルの床、グレーの床) の写真
タンパにあるお手頃価格の中くらいなコンテンポラリースタイルのおしゃれなII型キッチン (シングルシンク、落し込みパネル扉のキャビネット、黄色いキャビネット、珪岩カウンター、黄色いキッチンパネル、木材のキッチンパネル、シルバーの調理設備、磁器タイルの床、グレーの床) の写真
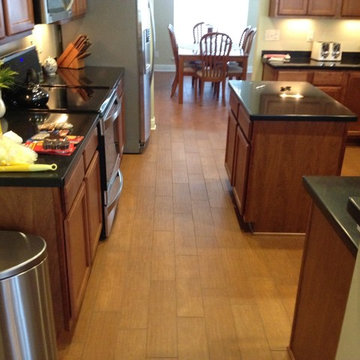
Act 1 Flooring & Supply
マイアミにあるお手頃価格の中くらいなトラディショナルスタイルのおしゃれなキッチン (シェーカースタイル扉のキャビネット、中間色木目調キャビネット、珪岩カウンター、黄色いキッチンパネル、シルバーの調理設備、淡色無垢フローリング) の写真
マイアミにあるお手頃価格の中くらいなトラディショナルスタイルのおしゃれなキッチン (シェーカースタイル扉のキャビネット、中間色木目調キャビネット、珪岩カウンター、黄色いキッチンパネル、シルバーの調理設備、淡色無垢フローリング) の写真
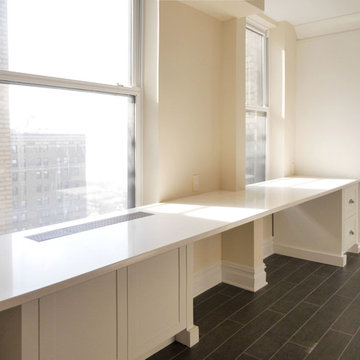
Each detail in this prewar kitchen renovation was carefully considered to meet the highest design standards and match the client's lifestyles. Depicted here are the kitchen desk/breakfast bar area, through the wall PTAC under the countertop to optimize the space.
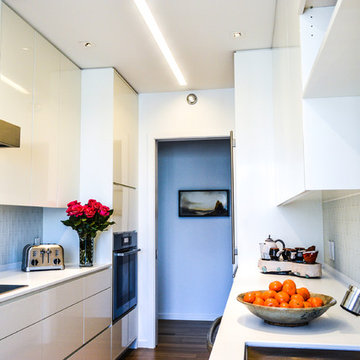
All-white cabinetry and glass backsplash provides a sleek, spacious look for this high-rise galley kitchen.
サンフランシスコにある高級な小さなモダンスタイルのおしゃれなキッチン (アンダーカウンターシンク、フラットパネル扉のキャビネット、黄色いキャビネット、珪岩カウンター、黄色いキッチンパネル、ガラスタイルのキッチンパネル、シルバーの調理設備、淡色無垢フローリング、白いキッチンカウンター) の写真
サンフランシスコにある高級な小さなモダンスタイルのおしゃれなキッチン (アンダーカウンターシンク、フラットパネル扉のキャビネット、黄色いキャビネット、珪岩カウンター、黄色いキッチンパネル、ガラスタイルのキッチンパネル、シルバーの調理設備、淡色無垢フローリング、白いキッチンカウンター) の写真
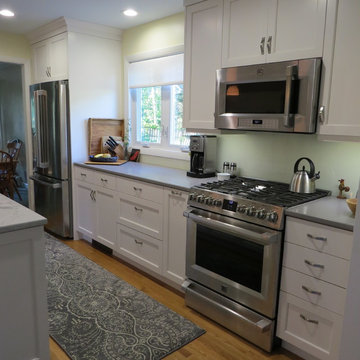
Photos by Robin Amorello, CKD CAPS
ポートランド(メイン)にある高級なトランジショナルスタイルのおしゃれなキッチン (ダブルシンク、落し込みパネル扉のキャビネット、白いキャビネット、珪岩カウンター、黄色いキッチンパネル、ガラス板のキッチンパネル、シルバーの調理設備、無垢フローリング) の写真
ポートランド(メイン)にある高級なトランジショナルスタイルのおしゃれなキッチン (ダブルシンク、落し込みパネル扉のキャビネット、白いキャビネット、珪岩カウンター、黄色いキッチンパネル、ガラス板のキッチンパネル、シルバーの調理設備、無垢フローリング) の写真
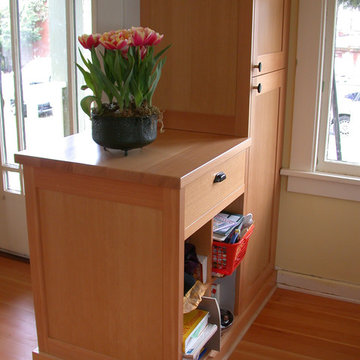
シアトルにある高級な中くらいなトラディショナルスタイルのおしゃれなキッチン (ダブルシンク、シェーカースタイル扉のキャビネット、淡色木目調キャビネット、珪岩カウンター、黄色いキッチンパネル、白い調理設備、淡色無垢フローリング) の写真
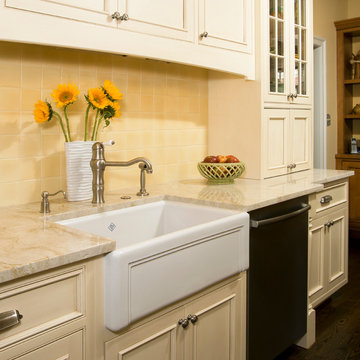
In the kitchen, the homeowners selected off-white custom cabinets, a quartzite countertop, farmhouse sink, and professional grade appliances. A handmade ceramic backsplash in yellow tones, recessed ceiling lights and stained built-in cabinets make this eat-in kitchen a warm and inviting place for a meal.
Photographer Greg Hadley
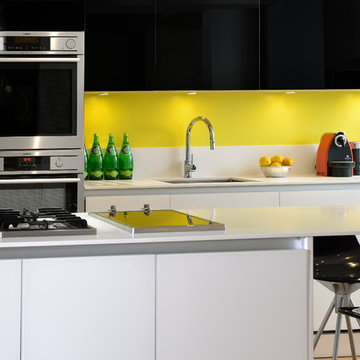
Upside Development completed this Interior contemporary remodeling project in Sherwood Park. Located in core midtown, this detached 2 story brick home has seen it’s share of renovations in the past. With a 15-year-old rear addition and 90’s kitchen, it was time to upgrade again. This home needed a major facelift from the multiple layers of past renovations.
II型キッチン (黄色いキッチンパネル、珪岩カウンター) の写真
1