キッチン (白いキッチンパネル、テラコッタタイルの床) の写真
絞り込み:
資材コスト
並び替え:今日の人気順
写真 1〜20 枚目(全 2,121 枚)
1/3

ルアーブルにある高級な中くらいなカントリー風のおしゃれなキッチン (アンダーカウンターシンク、インセット扉のキャビネット、白いキャビネット、木材カウンター、白いキッチンパネル、パネルと同色の調理設備、テラコッタタイルの床、アイランドなし、ピンクの床、ベージュのキッチンカウンター、表し梁) の写真
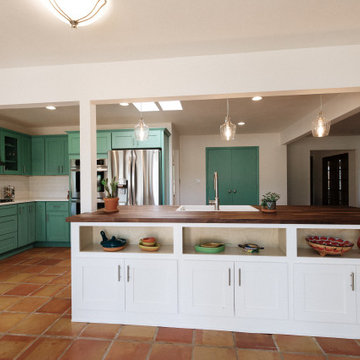
Create a space with bold contemporary colors that also hint to our Mexican heritage.
アルバカーキにあるお手頃価格の中くらいなサンタフェスタイルのおしゃれなキッチン (緑のキャビネット、白いキッチンパネル、サブウェイタイルのキッチンパネル、シルバーの調理設備、テラコッタタイルの床、オレンジの床) の写真
アルバカーキにあるお手頃価格の中くらいなサンタフェスタイルのおしゃれなキッチン (緑のキャビネット、白いキッチンパネル、サブウェイタイルのキッチンパネル、シルバーの調理設備、テラコッタタイルの床、オレンジの床) の写真
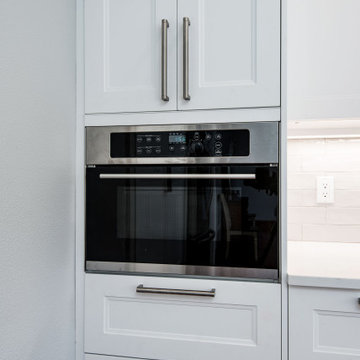
We transformed this space with all new IKEA cabinets stainless steel appliances, Zuhne plumbing finishes, and IKEA door hardware. The backsplash tile is a hand crafted Richard & Sterling tile which complements the Pental Misterio quartz. Sometimes its not about the pizazz but rather the simplicity of only a few colors, letting the textures and details catch your eyes.

Beautiful kitchen with Bentwood Cabinetry and Walker Zanger tile backsplash.Custom copper hood and La Cornue Range by the Kitchen & Bath Cottage in Shreveport, LA

Betsy Barron Fine Art Photography
ナッシュビルにある中くらいなカントリー風のおしゃれなキッチン (エプロンフロントシンク、シェーカースタイル扉のキャビネット、ヴィンテージ仕上げキャビネット、大理石カウンター、白いキッチンパネル、石スラブのキッチンパネル、パネルと同色の調理設備、テラコッタタイルの床、赤い床、白いキッチンカウンター) の写真
ナッシュビルにある中くらいなカントリー風のおしゃれなキッチン (エプロンフロントシンク、シェーカースタイル扉のキャビネット、ヴィンテージ仕上げキャビネット、大理石カウンター、白いキッチンパネル、石スラブのキッチンパネル、パネルと同色の調理設備、テラコッタタイルの床、赤い床、白いキッチンカウンター) の写真

A beautiful lake home with an out-dated kitchen gets a make over. Custom inset Shaker cabinetry keeps the classic feel of this home. The custom island features two spice pull outs, an induction cook top, a small prep sink, and plenty of seating. The white granite top plays off of the two-tone kitchen. The perimeter of the kitchen is painted white with an espresso glaze and the green granite top mimics the color of the lake seen out of the large windows. The refrigerator and dishwasher are built-in and concealed behind cabinet doors. The cabinetry is anchored by new saltillo tile.
DuraSupreme Cabinetry

The owners of a charming home in the hills west of Paso Robles recently decided to remodel their not-so-charming kitchen. Referred to San Luis Kitchen by several of their friends, the homeowners visited our showroom and soon decided we were the best people to design a kitchen fitting the style of their home. We were delighted to get to work on the project right away.
When we arrived at the house, we found a small, cramped and out-dated kitchen. The ceiling was low, the cabinets old fashioned and painted a stark dead white, and the best view in the house was neglected in a seldom-used breakfast nook (sequestered behind the kitchen peninsula). This kitchen was also handicapped by white tile counters with dark grout, odd-sized and cluttered cabinets, and small ‘desk’ tacked on to the side of the oven cabinet. Due to a marked lack of counter space & inadequate storage the homeowner had resorted to keeping her small appliances on a little cart parked in the corner and the garbage was just sitting by the wall in full view of everything! On the plus side, the kitchen opened into a nice dining room and had beautiful saltillo tile floors.
Mrs. Homeowner loves to entertain and often hosts dinner parties for her friends. She enjoys visiting with her guests in the kitchen while putting the finishing touches on the evening’s meal. Sadly, her small kitchen really limited her interactions with her guests – she often felt left out of the mix at her own parties! This savvy homeowner dreamed big – a new kitchen that would accommodate multiple workstations, have space for guests to gather but not be in the way, and maybe a prettier transition from the kitchen to the dining (wine service area or hutch?) – while managing the remodel budget by reusing some of her major appliances and keeping (patching as needed) her existing floors.
Responding to the homeowner’s stated wish list and the opportunities presented by the home's setting and existing architecture, the designers at San Luis Kitchen decided to expand the kitchen into the breakfast nook. This change allowed the work area to be reoriented to take advantage of the great view – we replaced the existing window and added another while moving the door to gain space. A second sink and set of refrigerator drawers (housing fresh fruits & veggies) were included for the convenience of this mainly vegetarian cook – her prep station. The clean-up area now boasts a farmhouse style single bowl sink – adding to the ‘cottage’ charm. We located a new gas cook-top between the two workstations for easy access from each. Also tucked in here is a pullout trash/recycle cabinet for convenience and additional drawers for storage.
Running parallel to the work counter we added a long butcher-block island with easy-to-access open shelves for the avid cook and seating for friendly guests placed just right to take in the view. A counter-top garage is used to hide excess small appliances. Glass door cabinets and open shelves are now available to display the owners beautiful dishware. The microwave was placed inconspicuously on the end of the island facing the refrigerator – easy access for guests (and extraneous family members) to help themselves to drinks and snacks while staying out of the cook’s way.
We also moved the pantry storage away from the dining room (putting it on the far wall and closer to the work triangle) and added a furniture-like hutch in its place allowing the more formal dining area to flow seamlessly into the up-beat work area of the kitchen. This space is now also home (opposite wall) to an under counter wine refrigerator, a liquor cabinet and pretty glass door wall cabinet for stemware storage – meeting Mr. Homeowner’s desire for a bar service area.
And then the aesthetic: an old-world style country cottage theme. The homeowners wanted the kitchen to have a warm feel while still loving the look of white cabinetry. San Luis Kitchen melded country-casual knotty pine base cabinets with vintage hand-brushed creamy white wall cabinets to create the desired cottage look. We also added bead board and mullioned glass doors for charm, used an inset doorstyle on the cabinets for authenticity, and mixed stone and wood counters to create an eclectic nuance in the space. All in all, the happy homeowners now boast a charming county cottage kitchen with plenty of space for entertaining their guests while creating gourmet meals to feed them.
Credits:
Custom cabinetry by Wood-Mode Fine Custom Cabinetry
Contracting by Michael Pezzato of Lost Coast Construction
Stone counters by Pyramid M.T.M.
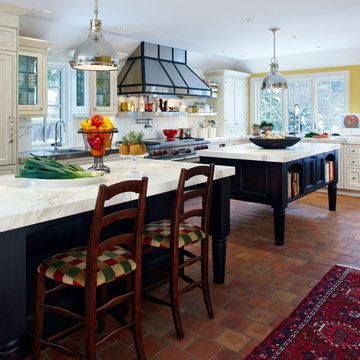
Today, this historic home achieves its original distinction and is a complement to Booth's original vision.
デトロイトにある広いトラディショナルスタイルのおしゃれなキッチン (アンダーカウンターシンク、落し込みパネル扉のキャビネット、白いキャビネット、白いキッチンパネル、石スラブのキッチンパネル、シルバーの調理設備、大理石カウンター、テラコッタタイルの床) の写真
デトロイトにある広いトラディショナルスタイルのおしゃれなキッチン (アンダーカウンターシンク、落し込みパネル扉のキャビネット、白いキャビネット、白いキッチンパネル、石スラブのキッチンパネル、シルバーの調理設備、大理石カウンター、テラコッタタイルの床) の写真
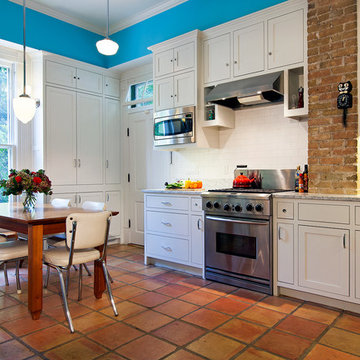
Photography by Tommy Kile
This project features face frame cabinets from Amazonia Cabinetry, Kolbe windows, hardware selected by Push Pull Open Close, and honed Carrera marble countertops.
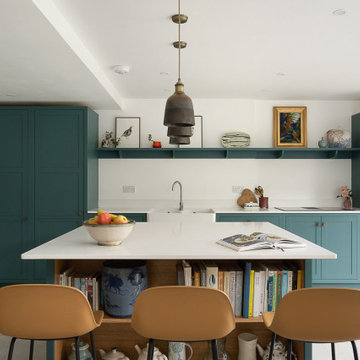
Exposed wood offers warmth and compliments the deeper toned cabinetry in this contemporary shaker. Internal Island shelving acts as clever storage and an opportunity to showcase kitchen items.

eclectic maximalist kitchen for lovers of good + interesting things; we brought the personality, while keeping things luxe yet interesting. CHEFS KISS

Fotografía: Pilar Martín Bravo
マドリードにある広いモダンスタイルのおしゃれなキッチン (アンダーカウンターシンク、レイズドパネル扉のキャビネット、緑のキャビネット、クオーツストーンカウンター、白いキッチンパネル、セラミックタイルのキッチンパネル、シルバーの調理設備、テラコッタタイルの床、赤い床、ベージュのキッチンカウンター) の写真
マドリードにある広いモダンスタイルのおしゃれなキッチン (アンダーカウンターシンク、レイズドパネル扉のキャビネット、緑のキャビネット、クオーツストーンカウンター、白いキッチンパネル、セラミックタイルのキッチンパネル、シルバーの調理設備、テラコッタタイルの床、赤い床、ベージュのキッチンカウンター) の写真

The walnut counter tops are the star in this farmhouse inspired kitchen. This hundred year old house deserved a kitchen that would be true to its history yet modern and beautiful. We went with country inspired features like the banquette, copper pendant, and apron sink. The cabinet hardware and faucet are a soft bronze finish. The cabinets a warm white and walls a lovely natural green. We added plenty of storage with the addition of the bar with cabinets and floating shelves. The banquette features storage along with custom cushions.

サンフランシスコにある高級な中くらいなトランジショナルスタイルのおしゃれなキッチン (落し込みパネル扉のキャビネット、白いキャビネット、大理石カウンター、白いキッチンパネル、サブウェイタイルのキッチンパネル、シルバーの調理設備、テラコッタタイルの床、赤い床、白いキッチンカウンター) の写真
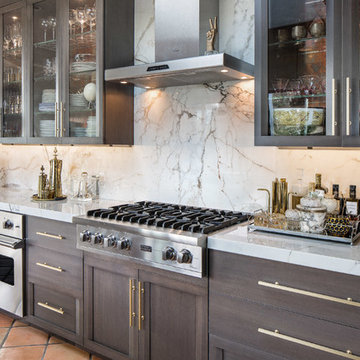
Kate Flconer Photography
サンフランシスコにある広いエクレクティックスタイルのおしゃれなキッチン (ドロップインシンク、ガラス扉のキャビネット、グレーのキャビネット、大理石カウンター、白いキッチンパネル、石スラブのキッチンパネル、シルバーの調理設備、テラコッタタイルの床) の写真
サンフランシスコにある広いエクレクティックスタイルのおしゃれなキッチン (ドロップインシンク、ガラス扉のキャビネット、グレーのキャビネット、大理石カウンター、白いキッチンパネル、石スラブのキッチンパネル、シルバーの調理設備、テラコッタタイルの床) の写真

Walls with thick plaster arches and simple tile designs feel very natural and earthy in the warm Southern California sun. Terra cotta floor tiles are stained to mimic very old tile inside and outside in the Spanish courtyard shaded by a 'new' old olive tree. The outdoor plaster and brick fireplace has touches of antique Indian and Moroccan items. An outdoor garden shower graces the exterior of the master bath with freestanding white tub- while taking advantage of the warm Ojai summers. The open kitchen design includes all natural stone counters of white marble, a large range with a plaster range hood and custom hand painted tile on the back splash. Wood burning fireplaces with iron doors, great rooms with hand scraped wide walnut planks in this delightful stay cool home. Stained wood beams, trusses and planked ceilings along with custom creative wood doors with Spanish and Indian accents throughout this home gives a distinctive California Exotic feel.
Project Location: Ojai
designed by Maraya Interior Design. From their beautiful resort town of Ojai, they serve clients in Montecito, Hope Ranch, Malibu, Westlake and Calabasas, across the tri-county areas of Santa Barbara, Ventura and Los Angeles, south to Hidden Hills- north through Solvang and more.Spanish Revival home in Ojai.
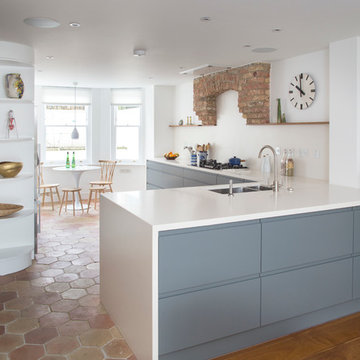
This basement kitchen is bright and inviting due to the generous amount of natural light flooding the space and the curved open shelving units that aesthetically leads you from one space to another. A white Corian work top wraps around grey silk finished lacquered draws creating a contemporary feel.
David Giles
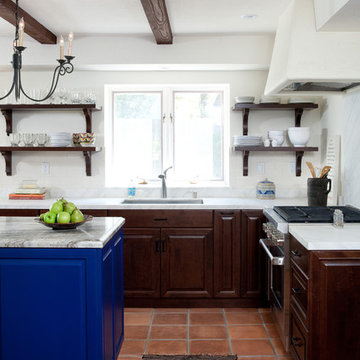
Lepere Studio
サンタバーバラにある広い地中海スタイルのおしゃれなキッチン (レイズドパネル扉のキャビネット、濃色木目調キャビネット、白いキッチンパネル、テラコッタタイルの床、石スラブのキッチンパネル、シルバーの調理設備、窓) の写真
サンタバーバラにある広い地中海スタイルのおしゃれなキッチン (レイズドパネル扉のキャビネット、濃色木目調キャビネット、白いキッチンパネル、テラコッタタイルの床、石スラブのキッチンパネル、シルバーの調理設備、窓) の写真

Au centre de la cuisine se trouve un îlot spacieux, le véritable point focal de la pièce revêtu d’un élégant comptoir en marbre blanc. Des luminaires suspendus au-dessus de l’îlot ajoutent une lumière douce et chaleureuse.

ワシントンD.C.にある高級な中くらいなミッドセンチュリースタイルのおしゃれなキッチン (アンダーカウンターシンク、フラットパネル扉のキャビネット、ベージュのキャビネット、御影石カウンター、白いキッチンパネル、セラミックタイルのキッチンパネル、黒い調理設備、テラコッタタイルの床、アイランドなし、ベージュの床、ベージュのキッチンカウンター) の写真
キッチン (白いキッチンパネル、テラコッタタイルの床) の写真
1