L型キッチン (白いキッチンパネル、カーペット敷き、コンクリートの床) の写真
絞り込み:
資材コスト
並び替え:今日の人気順
写真 1〜20 枚目(全 2,270 枚)
1/5

This Australian-inspired new construction was a successful collaboration between homeowner, architect, designer and builder. The home features a Henrybuilt kitchen, butler's pantry, private home office, guest suite, master suite, entry foyer with concealed entrances to the powder bathroom and coat closet, hidden play loft, and full front and back landscaping with swimming pool and pool house/ADU.

フェニックスにある広いコンテンポラリースタイルのおしゃれなキッチン (アンダーカウンターシンク、フラットパネル扉のキャビネット、中間色木目調キャビネット、クオーツストーンカウンター、白いキッチンパネル、セラミックタイルのキッチンパネル、シルバーの調理設備、コンクリートの床、グレーの床、白いキッチンカウンター) の写真

オレンジカウンティにあるモダンスタイルのおしゃれなキッチン (エプロンフロントシンク、シェーカースタイル扉のキャビネット、濃色木目調キャビネット、白いキッチンパネル、石スラブのキッチンパネル、パネルと同色の調理設備、コンクリートの床、グレーの床、白いキッチンカウンター) の写真

セントラルコーストにあるお手頃価格の中くらいなビーチスタイルのおしゃれなキッチン (アンダーカウンターシンク、フラットパネル扉のキャビネット、緑のキャビネット、クオーツストーンカウンター、白いキッチンパネル、テラコッタタイルのキッチンパネル、白い調理設備、コンクリートの床、グレーの床、白いキッチンカウンター) の写真

デンバーにあるお手頃価格の小さなコンテンポラリースタイルのおしゃれなキッチン (エプロンフロントシンク、シェーカースタイル扉のキャビネット、白いキャビネット、木材カウンター、白いキッチンパネル、石タイルのキッチンパネル、シルバーの調理設備、コンクリートの床、グレーの床、茶色いキッチンカウンター、三角天井) の写真

ジーロングにある小さなコンテンポラリースタイルのおしゃれなキッチン (アンダーカウンターシンク、淡色木目調キャビネット、クオーツストーンカウンター、白いキッチンパネル、クオーツストーンのキッチンパネル、シルバーの調理設備、コンクリートの床、グレーの床、白いキッチンカウンター) の写真

オースティンにあるミッドセンチュリースタイルのおしゃれなキッチン (フラットパネル扉のキャビネット、中間色木目調キャビネット、アンダーカウンターシンク、白いキッチンパネル、シルバーの調理設備、コンクリートの床、グレーの床、白いキッチンカウンター) の写真

This project was part of Channel Nine's 2019 TV program 'Love Shack' where LTKI collaborated with homeowners and renovation specialists Deanne & Darren Jolly. The 'Love Shack' is situated in the beautiful coastal town of Fingal on Victoria's Mornington Peninsula. Dea & Darren transformed a small and dated 3 bedroom 'shack' into a stunning family home with a significant extension and redesign of the whole property. Let's Talk Kitchens & Interiors' Managing Director Rex Hirst was engaged to design and build all of the cabinetry for the project including kitchen, scullery, mudroom, laundry, bathroom vanities, entertainment units, master walk-in-robe and wardrobes. We think the combination of Dea's honed eye for colour and style and Rex's skills in spatial planning and Interior Design have culminated in a truly spectacular family home. Designer: Rex Hirst Photography By: Tim Turner
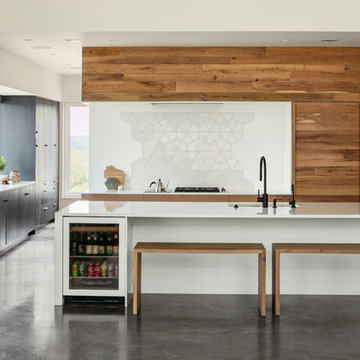
他の地域にあるモダンスタイルのおしゃれなキッチン (アンダーカウンターシンク、フラットパネル扉のキャビネット、中間色木目調キャビネット、白いキッチンパネル、黒い調理設備、コンクリートの床、グレーの床、白いキッチンカウンター、グレーとクリーム色) の写真

Mark Scowen
オークランドにある高級な中くらいなトランジショナルスタイルのおしゃれなキッチン (コンクリートの床、グレーの床、ダブルシンク、落し込みパネル扉のキャビネット、白いキャビネット、白いキッチンパネル、シルバーの調理設備、白いキッチンカウンター) の写真
オークランドにある高級な中くらいなトランジショナルスタイルのおしゃれなキッチン (コンクリートの床、グレーの床、ダブルシンク、落し込みパネル扉のキャビネット、白いキャビネット、白いキッチンパネル、シルバーの調理設備、白いキッチンカウンター) の写真
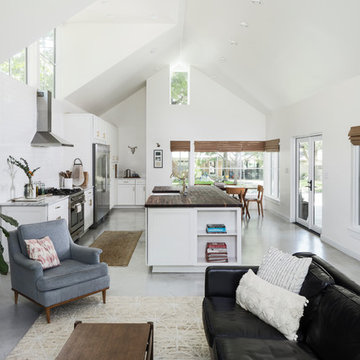
オースティンにあるお手頃価格の中くらいなカントリー風のおしゃれなキッチン (エプロンフロントシンク、白いキャビネット、木材カウンター、白いキッチンパネル、サブウェイタイルのキッチンパネル、シルバーの調理設備、コンクリートの床、グレーの床、落し込みパネル扉のキャビネット) の写真

Our Austin studio designed this gorgeous town home to reflect a quiet, tranquil aesthetic. We chose a neutral palette to create a seamless flow between spaces and added stylish furnishings, thoughtful decor, and striking artwork to create a cohesive home. We added a beautiful blue area rug in the living area that nicely complements the blue elements in the artwork. We ensured that our clients had enough shelving space to showcase their knickknacks, curios, books, and personal collections. In the kitchen, wooden cabinetry, a beautiful cascading island, and well-planned appliances make it a warm, functional space. We made sure that the spaces blended in with each other to create a harmonious home.
---
Project designed by the Atomic Ranch featured modern designers at Breathe Design Studio. From their Austin design studio, they serve an eclectic and accomplished nationwide clientele including in Palm Springs, LA, and the San Francisco Bay Area.
For more about Breathe Design Studio, see here: https://www.breathedesignstudio.com/
To learn more about this project, see here: https://www.breathedesignstudio.com/minimalrowhome

バルセロナにあるお手頃価格の中くらいなインダストリアルスタイルのおしゃれなキッチン (ドロップインシンク、フラットパネル扉のキャビネット、ステンレスキャビネット、木材カウンター、白いキッチンパネル、サブウェイタイルのキッチンパネル、シルバーの調理設備、コンクリートの床、アイランドなし) の写真
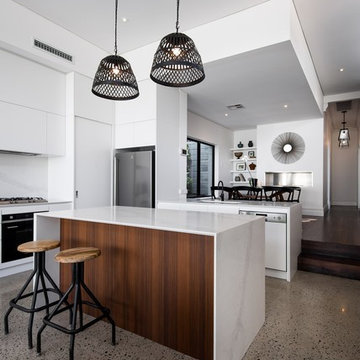
Dion Robeson
パースにあるお手頃価格の中くらいなコンテンポラリースタイルのおしゃれなキッチン (白いキャビネット、白いキッチンパネル、石スラブのキッチンパネル、コンクリートの床、アンダーカウンターシンク、クオーツストーンカウンター、シルバーの調理設備) の写真
パースにあるお手頃価格の中くらいなコンテンポラリースタイルのおしゃれなキッチン (白いキャビネット、白いキッチンパネル、石スラブのキッチンパネル、コンクリートの床、アンダーカウンターシンク、クオーツストーンカウンター、シルバーの調理設備) の写真
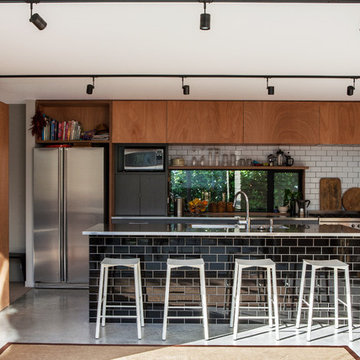
Kitchen detail.
Emma-Jane Hetherington
オークランドにあるコンテンポラリースタイルのおしゃれなキッチン (ダブルシンク、白いキッチンパネル、サブウェイタイルのキッチンパネル、シルバーの調理設備、コンクリートの床) の写真
オークランドにあるコンテンポラリースタイルのおしゃれなキッチン (ダブルシンク、白いキッチンパネル、サブウェイタイルのキッチンパネル、シルバーの調理設備、コンクリートの床) の写真

The bespoke kitchen island doubles up as a breakfast bar, full of appealing textures. Vintage hanging lights reclaimed from a Hungarian factory complete the look.
Photo Andrew Beasley
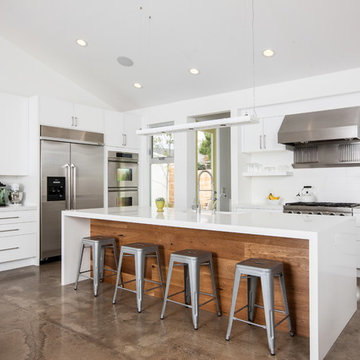
Open contemporary kitchen with white Caesarstone countertops, floating shelves, Dacor appliances and polished concrete floors. We applied rustic hardwood floor planks to the bar area to add warmth and a variety of texture.
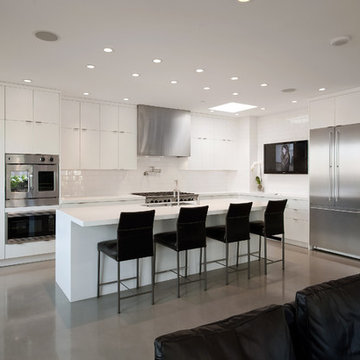
Aaron Leitz Fine Photography
シアトルにあるモダンスタイルのおしゃれなキッチン (シルバーの調理設備、フラットパネル扉のキャビネット、白いキャビネット、人工大理石カウンター、白いキッチンパネル、セラミックタイルのキッチンパネル、コンクリートの床) の写真
シアトルにあるモダンスタイルのおしゃれなキッチン (シルバーの調理設備、フラットパネル扉のキャビネット、白いキャビネット、人工大理石カウンター、白いキッチンパネル、セラミックタイルのキッチンパネル、コンクリートの床) の写真

Jenn Baker
ダラスにある広いインダストリアルスタイルのおしゃれなキッチン (アンダーカウンターシンク、フラットパネル扉のキャビネット、淡色木目調キャビネット、大理石カウンター、白いキッチンパネル、木材のキッチンパネル、シルバーの調理設備、コンクリートの床) の写真
ダラスにある広いインダストリアルスタイルのおしゃれなキッチン (アンダーカウンターシンク、フラットパネル扉のキャビネット、淡色木目調キャビネット、大理石カウンター、白いキッチンパネル、木材のキッチンパネル、シルバーの調理設備、コンクリートの床) の写真

Thrilled to unveil our kitchen transformation in Bel Air! This sleek space is a perfect blend of modern chic and functionality. From the polished concrete floors to the open shelving and the statement pendant lights, every detail was crafted to create a stylish yet practical kitchen. We've integrated state-of-the-art appliances for a culinary experience that's as luxurious as the neighborhood. #BelAirRenovation #ModernKitchen #PAZZLEConstruction
L型キッチン (白いキッチンパネル、カーペット敷き、コンクリートの床) の写真
1